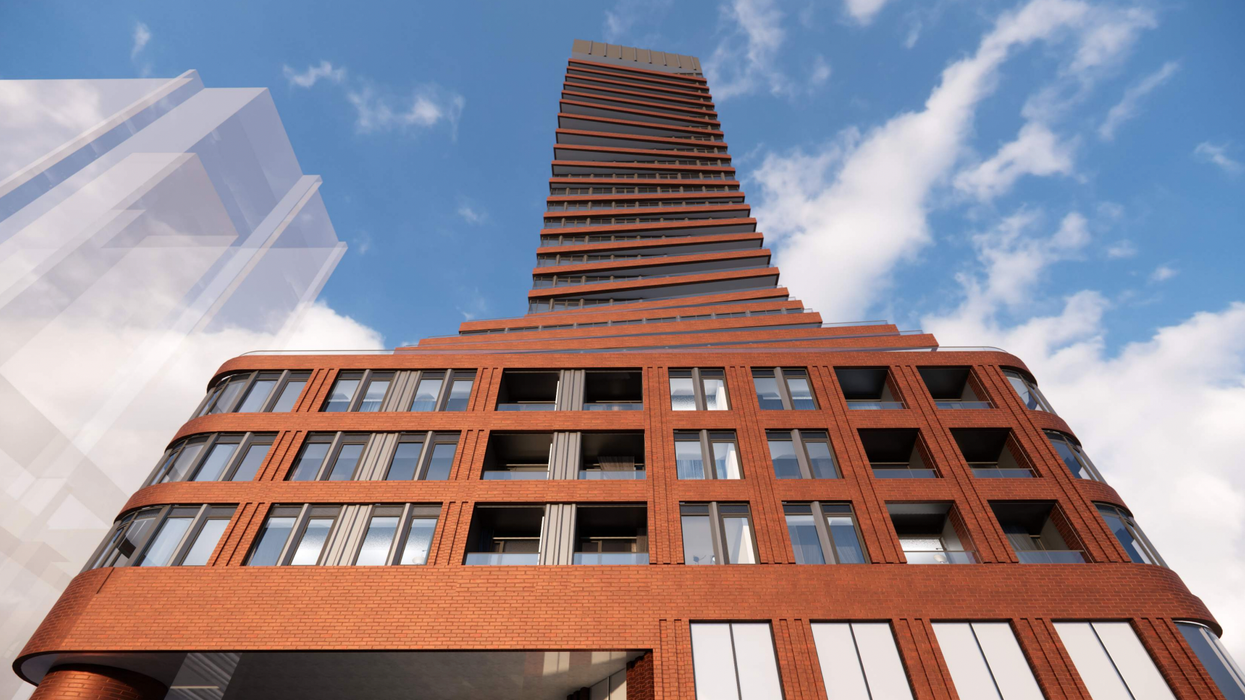A new mixed-use development proposal from QuadReal Property Group that would deliver 27 storeys and 367 residential dwellings could be headed to Toronto's Little Portugal neighbourhood.
Building plans were submitted to the City in mid-November and are currently under review. If approved, the development would replace a pair of to-be-demolished two- and three-storey commercial buildings containing residential rental units above and a surface-level parking lot.
Located at 1153 Queen Street West, on the southwest corner of Queen Street West and Abell Street just east of the Queen and Dufferin intersection, the proposed site spans 27,559 sq. ft and has a rectangular shape. At 27-storeys, the development would be the tallest in the area, with surrounding buildings being comprised of a mix of low-rise, mid-rise, and tall residential and mixed use buildings ranging from 8- to 21-storeys, plus a recent 24-storey approval at 1266 Queen Street West.
With its central location, the development would be in close proximity to a number of transit options and conveniences, QuadReal's Senior Vice President of Development Jay Claggett tells STOREYS.
"Similar to other QuadReal rental properties, like IMMIX, the site is in a prime transit corridor. With direct access to frequent TTC streetcar services and proximity to the future King-Liberty GO Train station, it offers strong connections throughout the city and beyond," says Claggett. "The surrounding neighbourhood also offers a mix of amenities, including restaurants, parks, and boutique shops, which creates an attractive lifestyle hub for young professionals and families."
Designed by Turner Fleischer Architects, the building would consist of a four-storey podium and 23-storey tower element with retail uses at grade and two levels of underground parking. Renderings from Turner Fleischer depict a predominantly red brick and glass exterior that appears to twist along the tower portion.
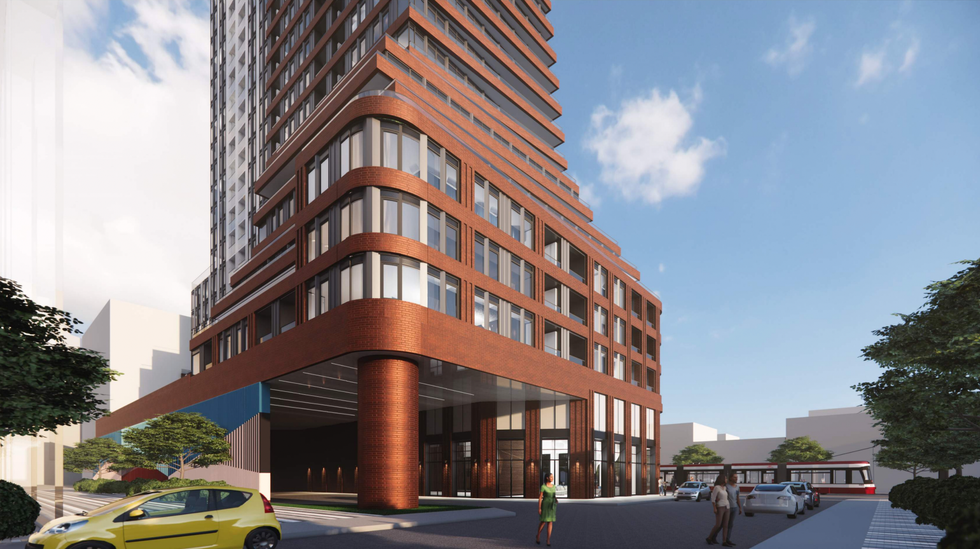
1153 Queen Street West/Turner Fleischer Architects
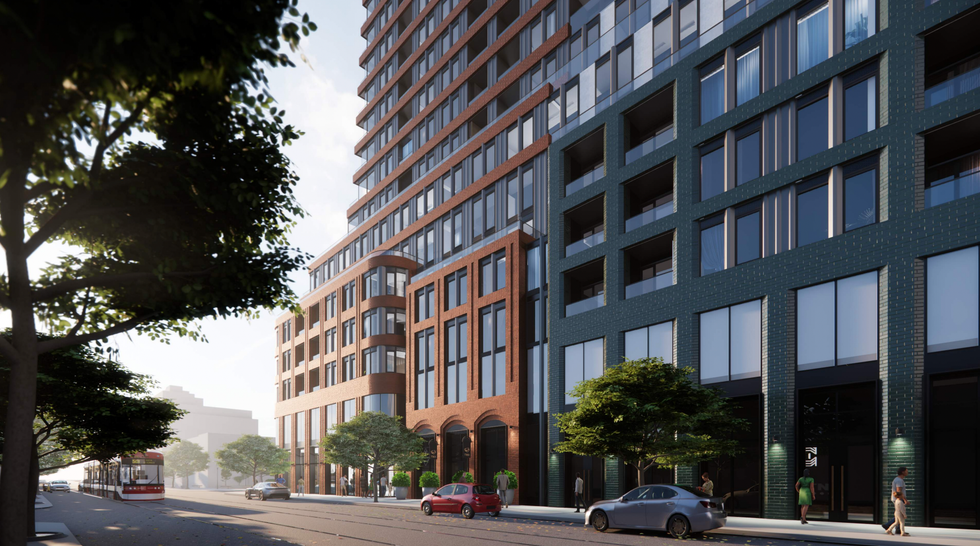
1153 Queen Street West/Turner Fleischer Architects
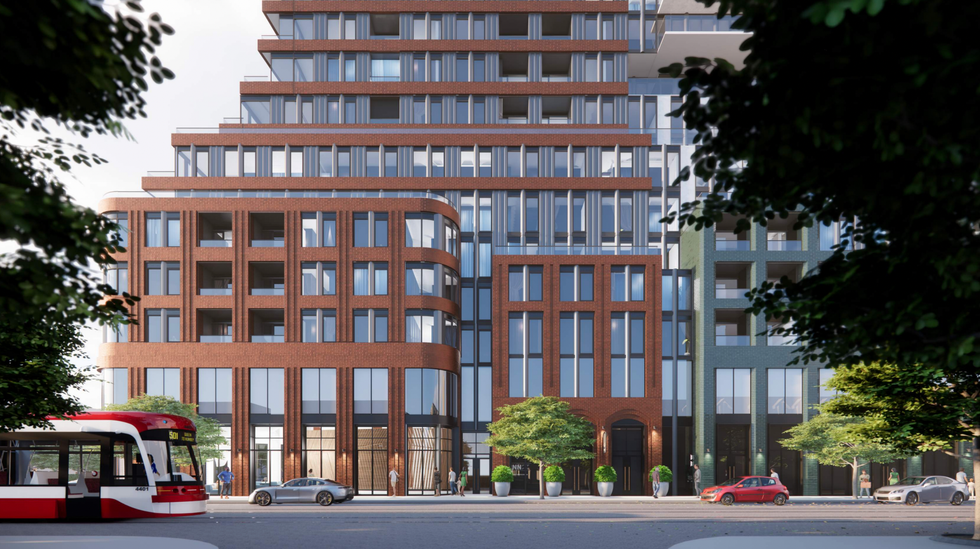
1153 Queen Street West/Turner Fleischer Architects
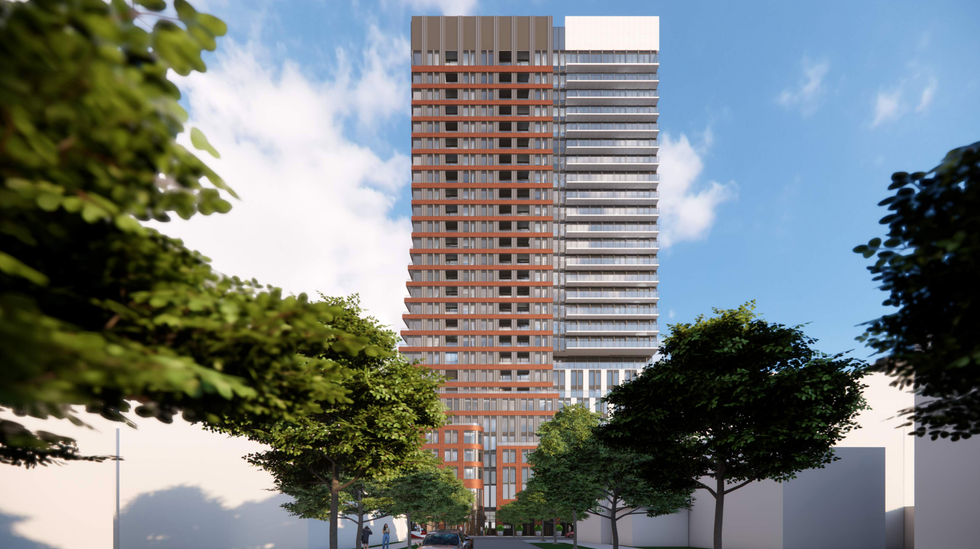
1153 Queen Street West/Turner Fleischer Architects
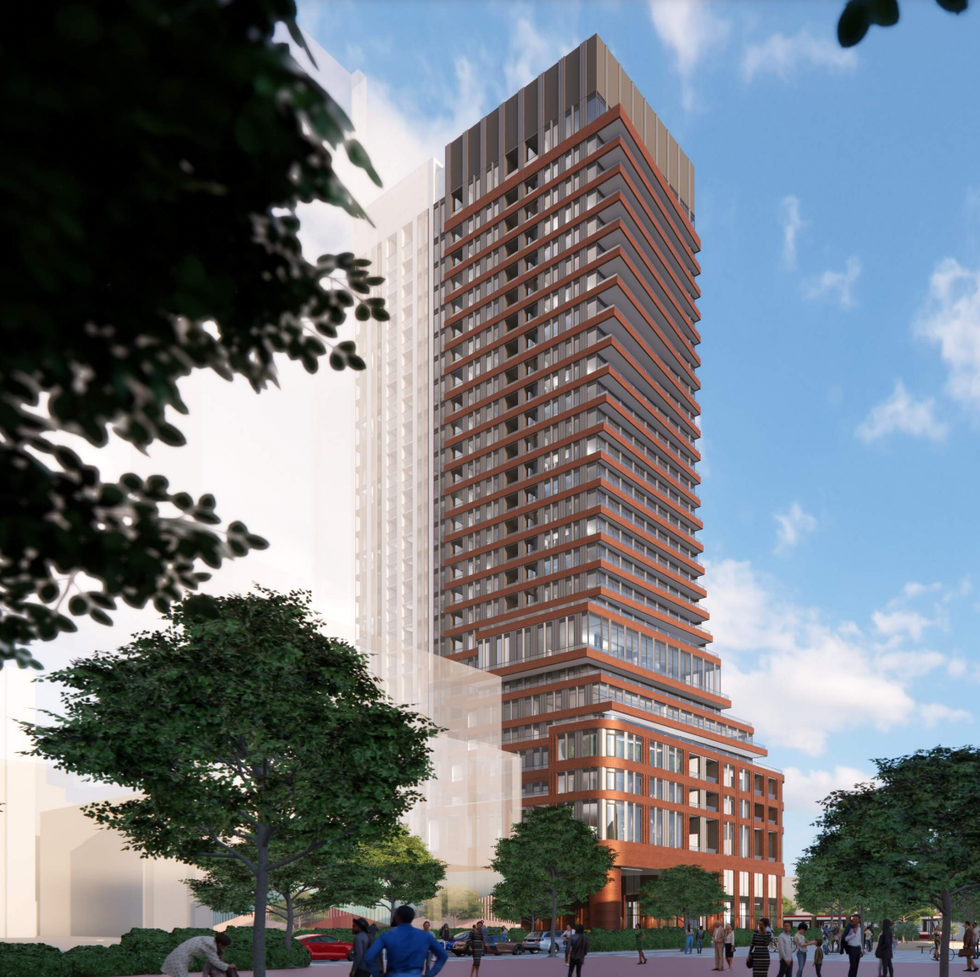
1153 Queen Street West/Turner Fleischer Architects
Inside, you'll find 8,202 sq. ft of retail space at grade along Queen Street and, in the tower above, 367 residential dwellings divided into 39 studio units, 175 one-bedrooms, 105 two-bedrooms, and 38 three-bedrooms. Of those units, 357 would be market dwellings and 10 would be rental replacement studios.
Additionally, residents would have access to a contiguous 6,200 sq. ft of indoor amenity space and 5,640 sq. ft of outdoor amenity space located on levels two and nine, 133 vehicular parking spaces made up of 113 resident spaces and 20 visitor spaces, and 407 bicycle parking spaces comprising 333 long-term and 74 short-term spaces.
"Our goal is to build and support communities that deliver long-term economic and social value," says Claggett. "With limited rental supply in the immediate area, 1153 Queen Street West is an opportunity to provide housing options in a vibrant and dynamic part of the city."
- 49-Storey “Landmark” Tower Proposed Steps From Toronto Waterfront ›
- Historic Industrial Building Redevelopment Proposed Near Bloor GO ›
- 3-Tower Development Proposed Next To Highway 427 In Etobicoke ›
- Fitzrovia Proposes Luxurious Rental Development For St. Clair West ›
- First Capital REIT Proposes 13 & 35 Storeys Near Danforth GO ›
- QuadReal Revises Plans For 45-Storey Mount Pleasant PBR ›
- Final Phase Of Parkside Square Master-Planned Community Proposed ›
- 52 Storeys Proposed Atop Entertainment District Office Building ›
- Chestnut Hill Plans 37 And 35 Storeys Near Glencairn Station ›
