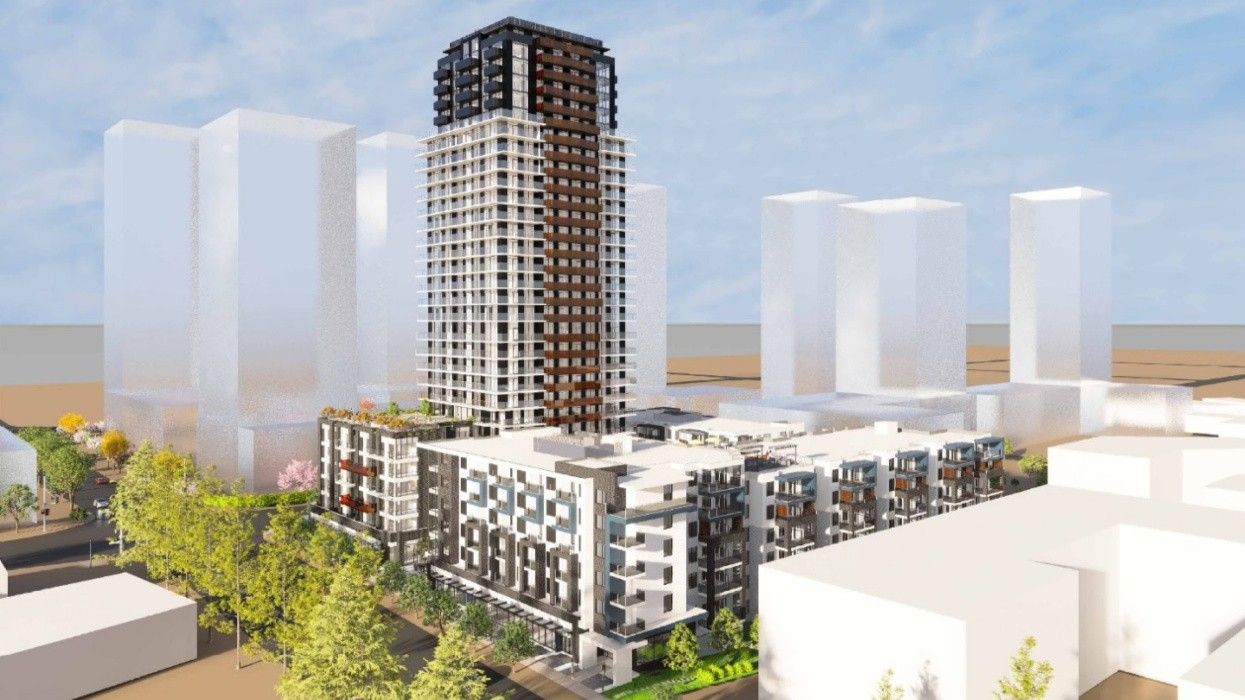As construction continues on the Surrey-Langley extension of the Expo Line SkyTrain, the pace of development along the Fraser Highway corridor will undoubtedly continue picking up, particularly with the Province's transit-oriented development legislation (Bill 47) also now in effect.
Recently, the City of Surrey received a development proposal for 16042 82 Avenue, 8352 160 Street, 8366 160 Street, 8380 160 Street, and 8390 160 Street, which sit about half a block away from the Fraser Highway, where the future Fleetwood Station will be located.
All five parcels are currently occupied by a single-family home constructed nearly 30 years ago or is currently vacant. BC Assessment values the respective parcels at $4,702,000, $4,753,000, $6,989,000, $5,174,000, and $4,139,000, for a total value of $25,757,000.
The parcels are legally owned under 1076732 BC Ltd. and beneficially owned by the Platinum Group of Companies, which is owned and operated by the Surrey-based Johl family.
According to the City, the site's proximity to the future station makes it a Tier 2 TOA site under Bill 47, where the minimum height and density is 12 storeys and 4.0 FSR.
Platinum Group is seeking to rezone the site from RA (Residential) to CD (Comprehensive Development) in order to allow for one six-storey building, one five-storey building, and one 30-storey tower, with a total of 529 strata units and 19,870 sq. ft of commercial retail space, which is expected to include a childcare facility. The proposal has a net density of 4.76 FSR.
The six-storey building would occupy most of the southern half of the square site and house 161 residential units, consisting of five studio units, 62 one-bedroom units, 89 two-bedroom units, and five three-bedroom units, along with 5,439 sq. ft of retail space on the ground floor.
The five-storey building would be located at the northeast corner of the site and house 57 units, consisting of five studio units, 40 one-bedroom units, five two-bedroom units, and seven three-bedroom units, as well as 3,616 sq. ft of retail space.
Finally, the 30-storey tower would sit at the intersection of 160 Street and 84 Avenue, housing 311 units, consisting of 212 one-bedroom units, 95 two-bedroom units, and four three-bedroom units. The tower will also house 8,867 sq. ft of retail space and the 1,953-sq. ft childcare facility.
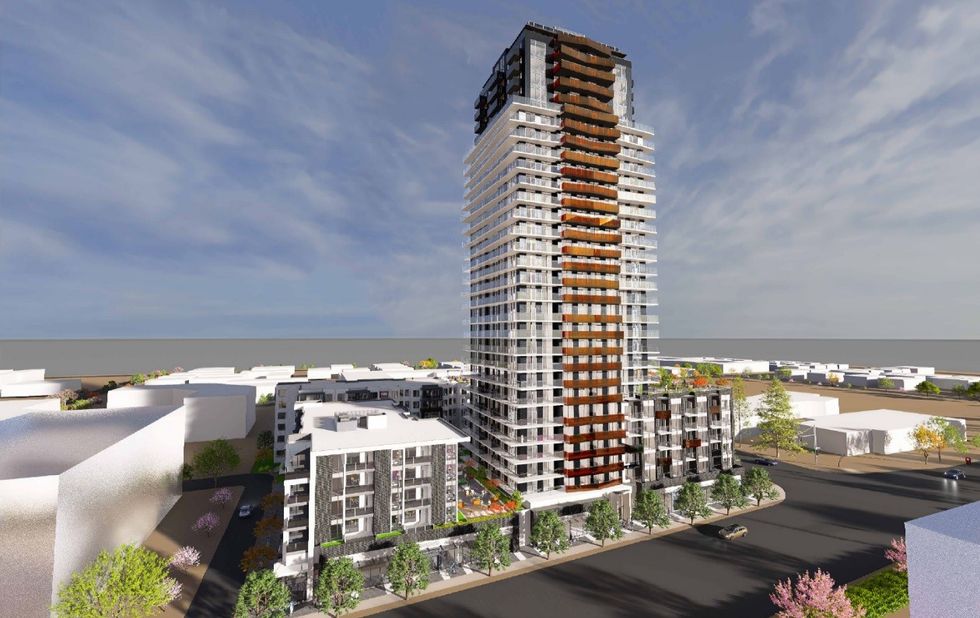
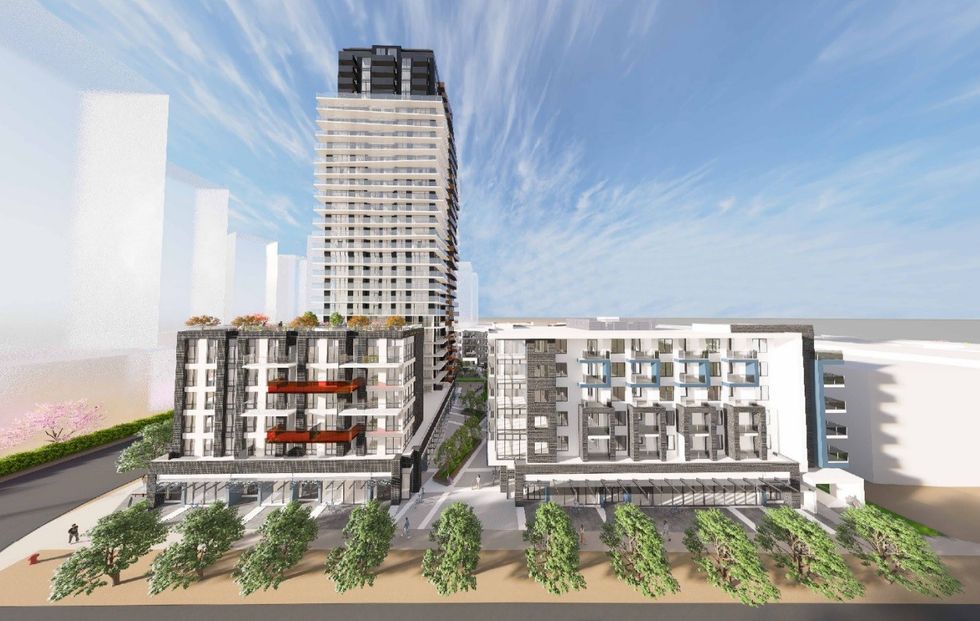
Across the three buildings, Platinum Group will provide a total of 616 vehicle parking spaces and 670 bicycle parking spaces. As part of the changes introduced with Bill 47, local governments are now no longer allowed to set minimum parking requirements in TOAs, except for commercial uses and accessibility spaces, so this project serves as an example that removing minimum parking requirements for developers does not mean developers will completely forego providing parking to save money.
In terms of residential amenities, a project of this size is required to provide a total of 1,211 sq. m of indoor amenity space. According to a City planning report, however, Platinum Group will be providing just 955 sq. m and will be providing a monetary contribution to address the shortfall. Indoor amenities are expected to include kitchen facilities, multi-purpose rooms, family rooms, gyms, lounges, a media room, and library.
Platinum Group will also be providing 1,734 sq. ft of outdoor amenity space, which is more than what is required under City policy. Outdoor amenities are expected to include dining spaces, lounges, recreational space, exercise space, and children's playgrounds.
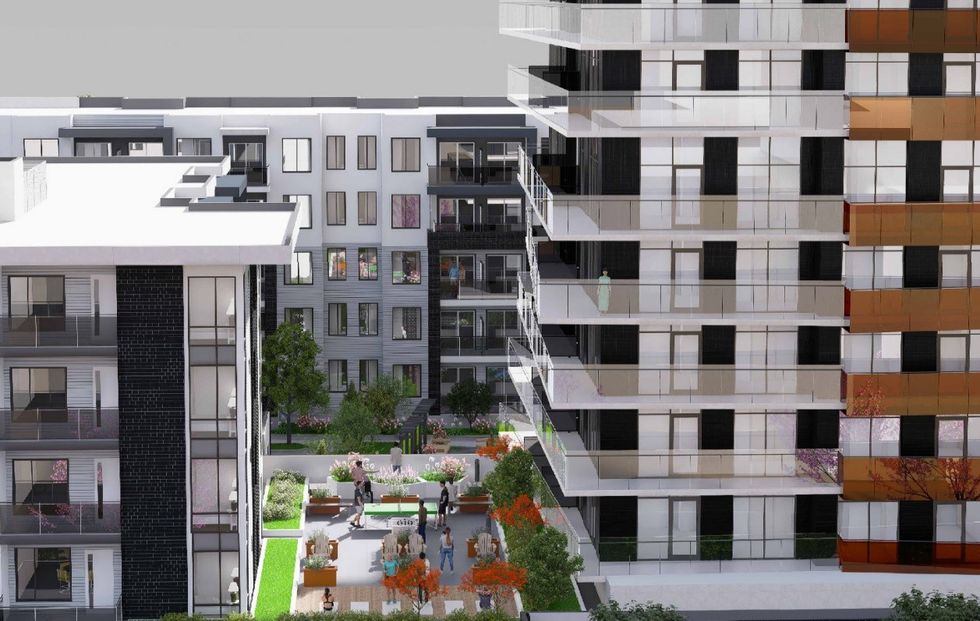
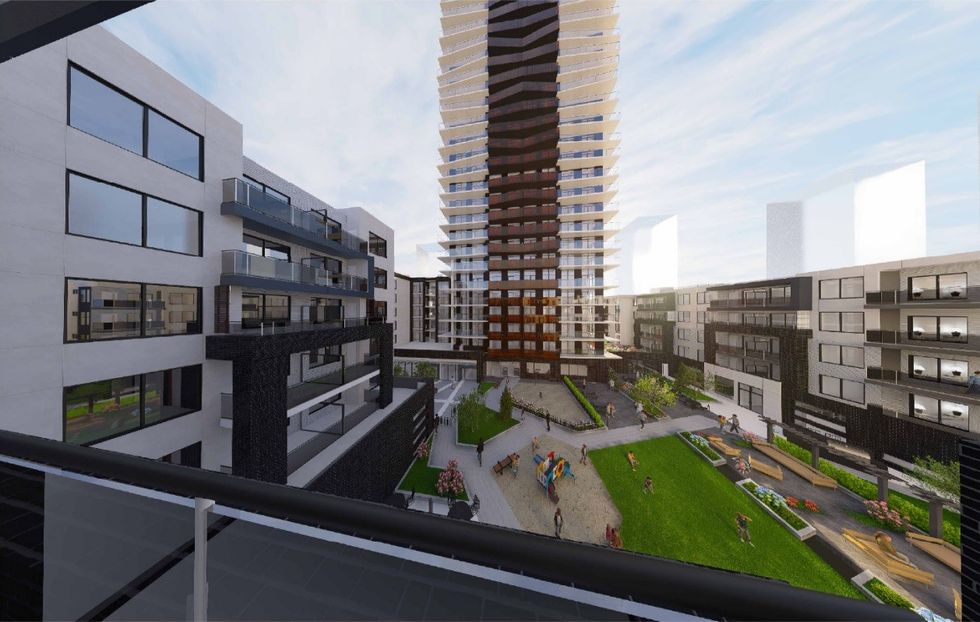
Surrey-based Flat Architecture is serving as the architect of the project and the City describes the design of the low-rise buildings as having a "contemporary character," while noting that the high-rise tower will make use of window walls, grey colour metal panels and metal frame balconies with transparent glass panels.
"The applicant will work with City staff to develop a design that incorporates the current urban design guidelines and principles in the Stage 1 Fleetwood Plan before Final Adoption through tower and podium refinement as well as public realm and street interfaces," added City staff.
Platinum Group's project will be subject to both Tier 1 community amenity contributions (CACs) and Tier 2 CACs, as well as the City of Surrey's Affordable Housing Contribution policy and public art policy.
According to the City, pre-notification letters were sent out in January and the proposal was considered by the City's Advisory Design Panel on June 27. On Monday, Surrey City Council granted the proposal a first and second reading, and forwarded it to a public hearing scheduled for Monday, July 22.
