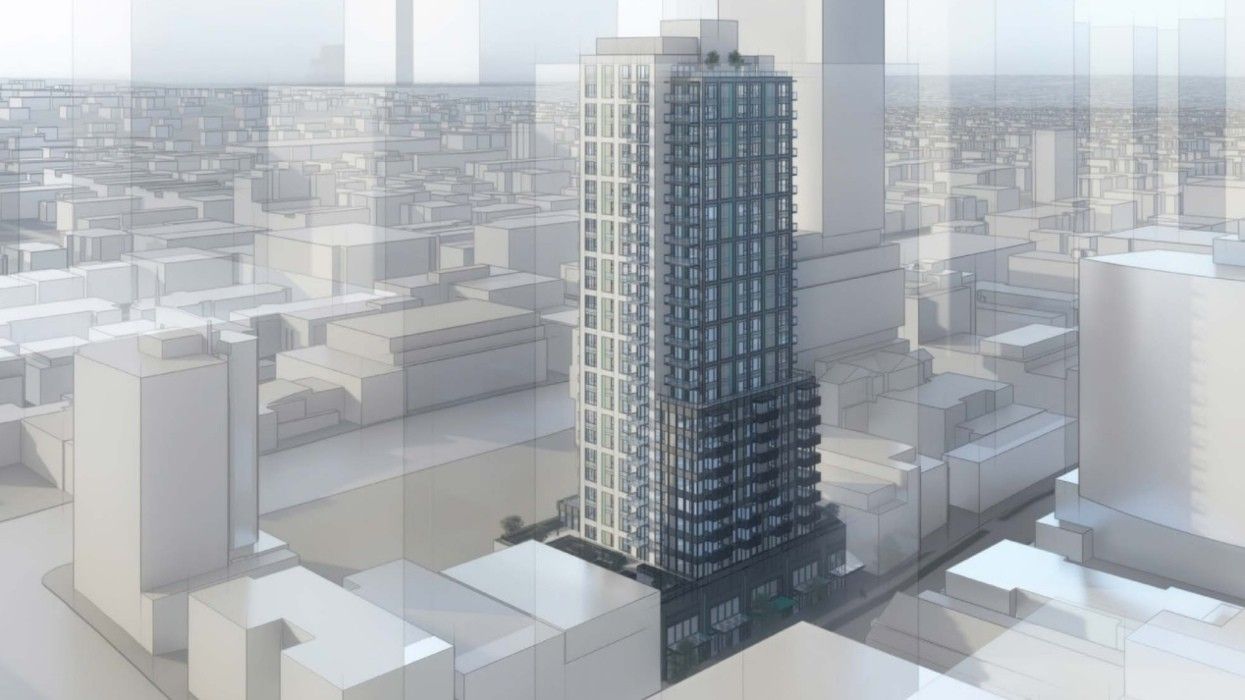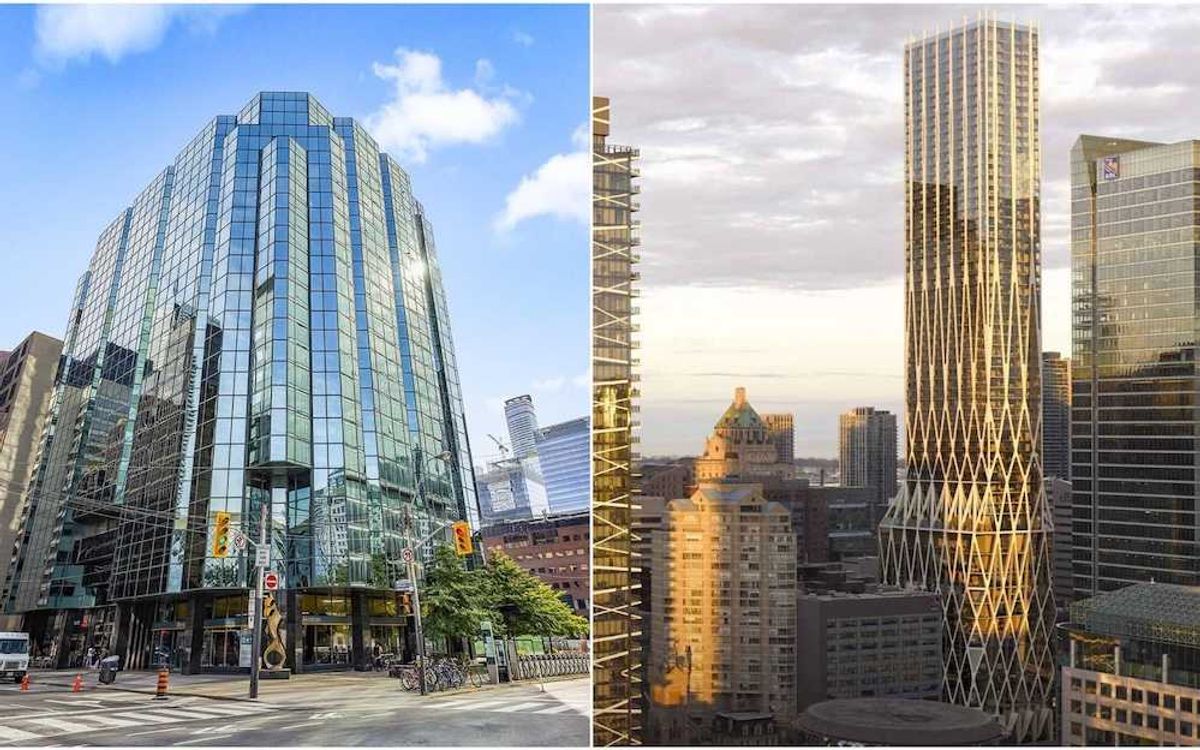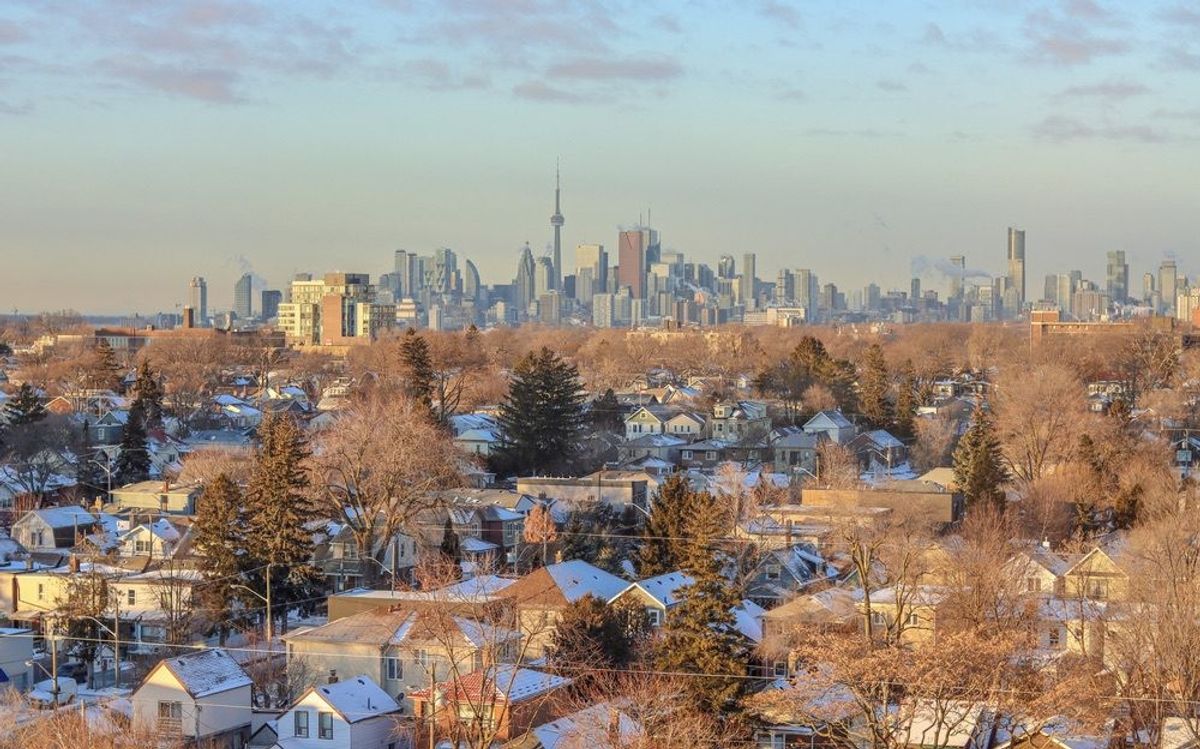Vancouver-based PCI Developments has submitted its rezoning application for its latest project, adding to its list of developments in the Broadway Corridor of Vancouver.
The developer is looking to build a 25-storey mixed-use tower at 1434-1456 W 8th Avenue, located one block north of W Broadway and near the intersection with Granville Street. The site is just around the corner from the Broadway Subway's future South Granville Station, atop of which PCI Developments is building a 40-storey mixed-use building.
The site is currently occupied by a two-storey commercial building — the first floor of which is being used as the site office for the aforementioned South Granville project — and a surface parking lot. PCI Developments says in its rezoning application that the second floor of the building is occupied by the previous owner of the site and other tenants on a fixed-term lease.
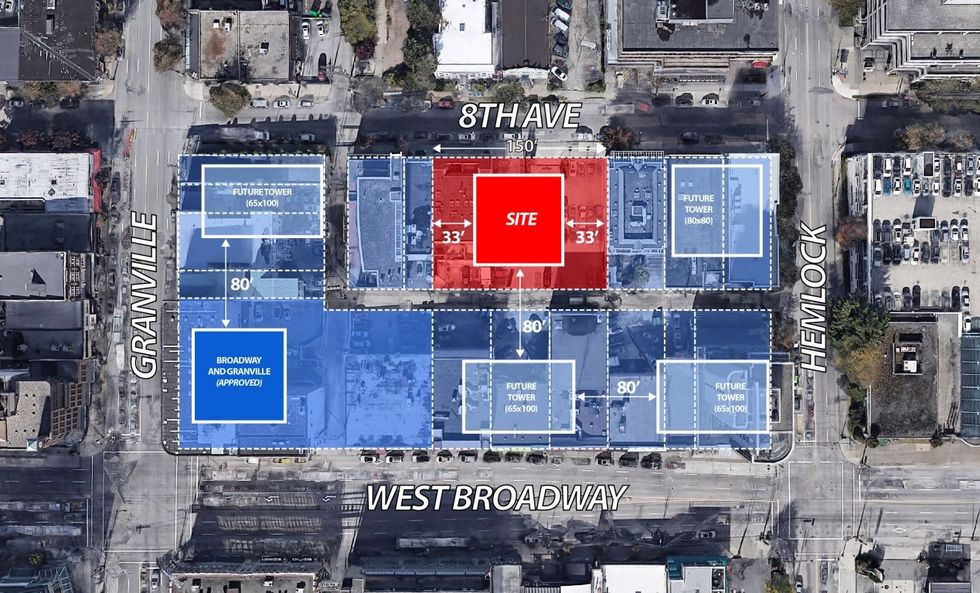
The proposed tower would sit atop a one-storey commercial podium with 5,525 sq. ft of commercial retail space.
The residential component will consist of 162 rental units, with 20% of the floor area (approximately 32 units) secured at below-market rates. The suite mix will consist of four studios, 102 one-bedrooms, 40 two-bedrooms, and 16 three-bedrooms.
Residential amenities will include a large outdoor space atop the commercial podium, a children's play area, and other common spaces.
Because the proposal would create new rental supply (rather than redeveloping existing supply), PCI Developments is also seeking a waiver of the development cost levies for the rental component of the project, as allowed by the City of Vancouver.
A total of 93 vehicle parking spaces and 281 bicycle parking spaces will be provided in a three-level underground parkade, and the proposed amount of parking includes a 20% residential parking and 10% commercial parking reduction due to the site's close proximity to transit.
The project will have a total floor space ratio of 8.07.
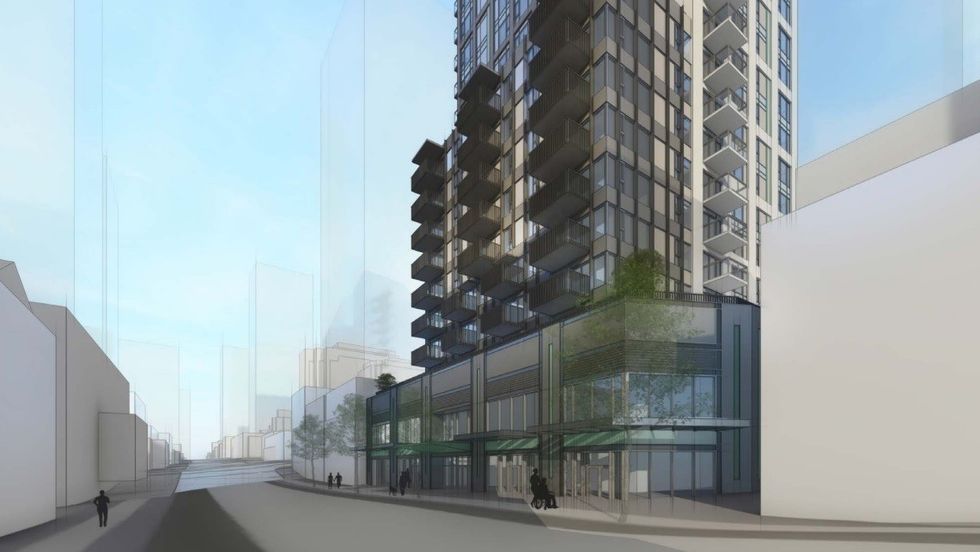
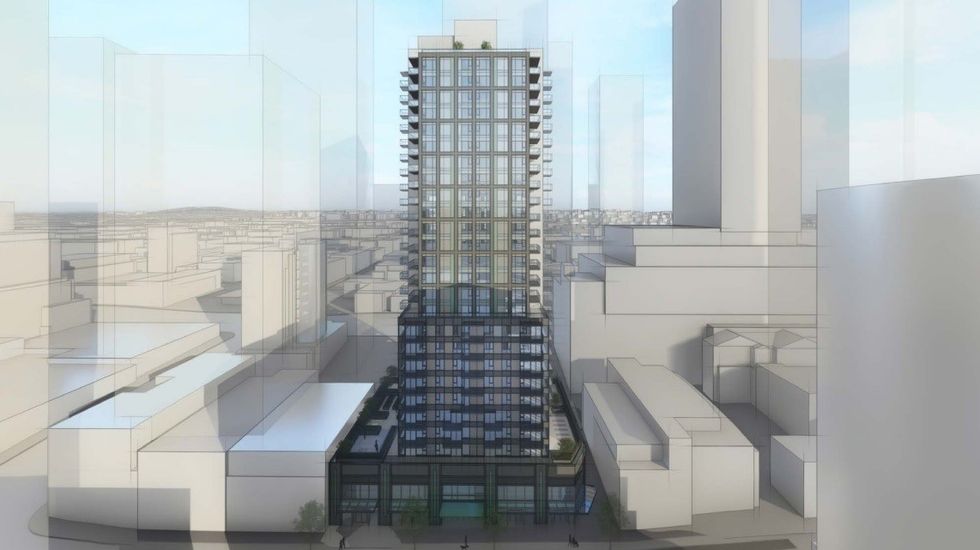
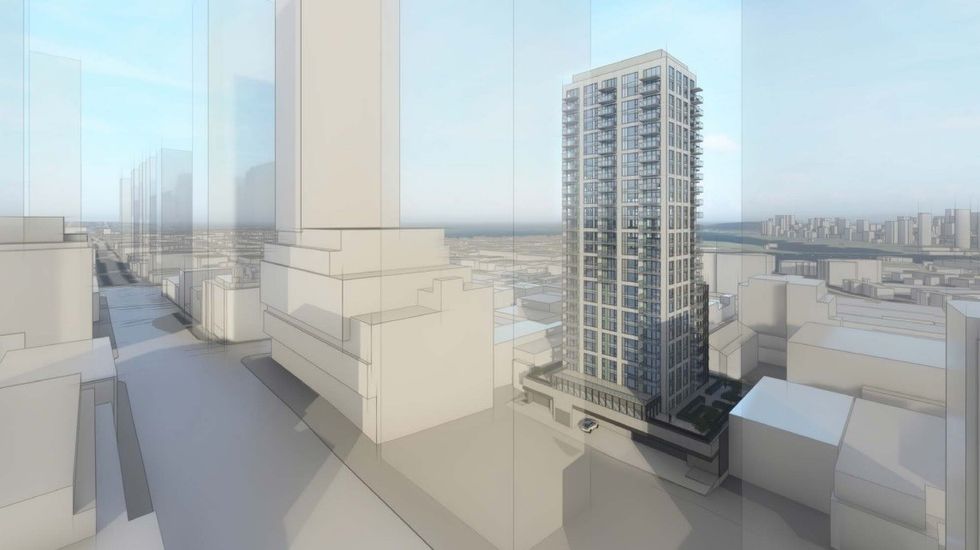
According to the rezoning application, the site has a "significant grade change" where the rear lane is about 10 ft higher in elevation than W 8th Avenue. To accommodate for this, the retail space on the ground floor will be split into two, separated by the residential lobby, and will also be double-height.
Vancouver-based Musson Cattell Mackey Partnership (MCMP) Architects is serving as the architect of the project, as they have for PCI Developments' aforementioned South Granville project, as well as their Broadway and Arbutus project.
"The proposal aims to contribute to the Broadway Plan objective of creating a new center at Granville and Broadway," the architects say. "The tower is setback on all four sides to emphasize the podium expression and not limit opportunities for future development on the block. The tower form sets back further after Level 9 to create a slender elegant form that will maximize access to light and views. The articulated form and smaller floorplate creates a proposal that is differentiated from a prescriptive, uniformly extruded tower that could be contemplated under the Broadway Plan."
The architects also note that the proposed building will "meet or exceed" the City's sustainability requirements under the Green Buildings Policy for Rezoning.
The City of Vancouver published the rezoning application on Monday and will host a Q&A period for the proposal from Wednesday, January 10 to Tuesday, January 23.
