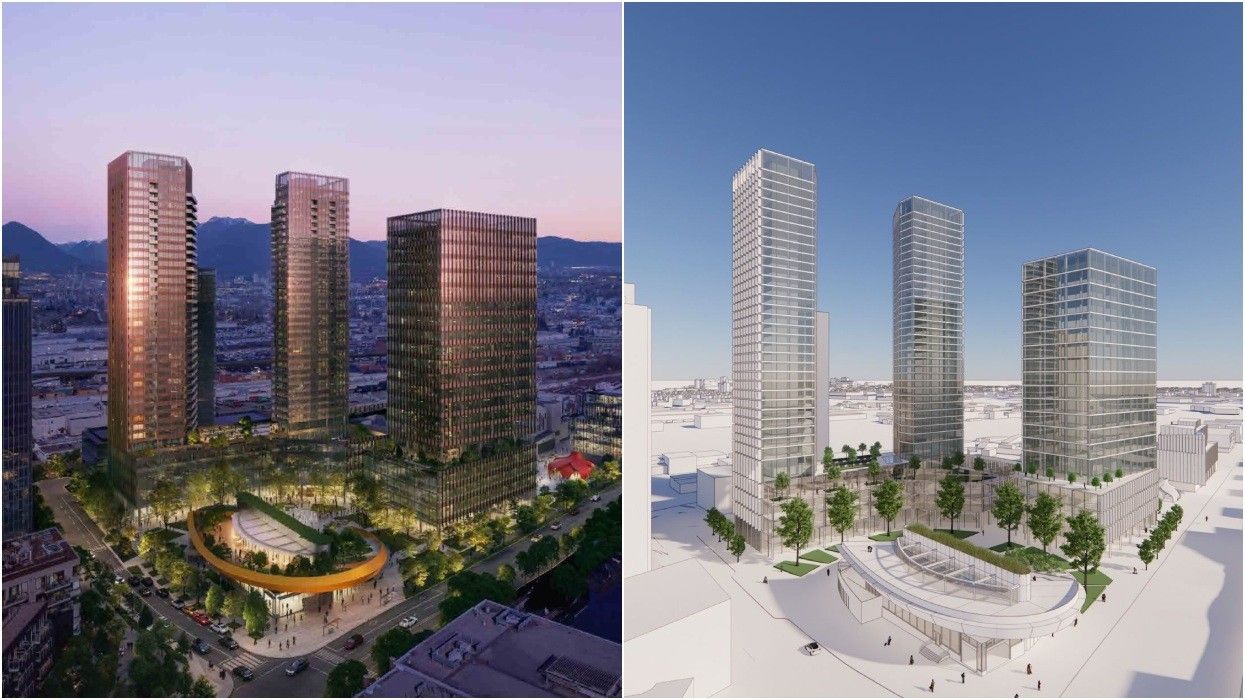After holding an open house for the project earlier this year, PCI Developments and Low Tide Properties have submitted their rezoning application for the project they have planned for the future Great Northern Way-Emily Carr Station being constructed as part of the Broadway Subway Extension.
The project is set for 455-565 Great Northern Way and 1850 Thornton Street, four parcels co-owned by the two developers that sit adjacent to Emily Carr University in the southern edge of the False Creek Flats.
455 Great Northern Way is owned by PCI and Low Tide under 1165767 BC Ltd. and valued by BC Assessment at $33,331,000. 485 Great Northern Way is co-owned under 515-521 Great Northern Way Holdings Ltd. and 515-521 Great Northern Way Holdings (No. 2) Ltd. and is valued at $57,752,000.
565 Great Northern Way is owned by Low Tide under 565 Great Northern Way Holdings Ltd. and valued at $123,999,000. It includes an office building that was completed in 2018 and the small standalone red building occupied by Nemesis Coffee, both of which will not be affected by this latest proposal. The property is included in the proposal because one of the proposed towers encroaches over the property line near Nemesis Coffee. 1850 Thornton Street is owned under 1165772 BC Ltd., but no BC Assessment data is available.
The properties are currently either vacant or occupied by industrial sites, and the developers are seeking to rezone the site from CD-1 (Comprehensive Development) to a new CD-1 district, in order to allow for the proposed uses and density, the latter of which will total to 6.41 FSR.
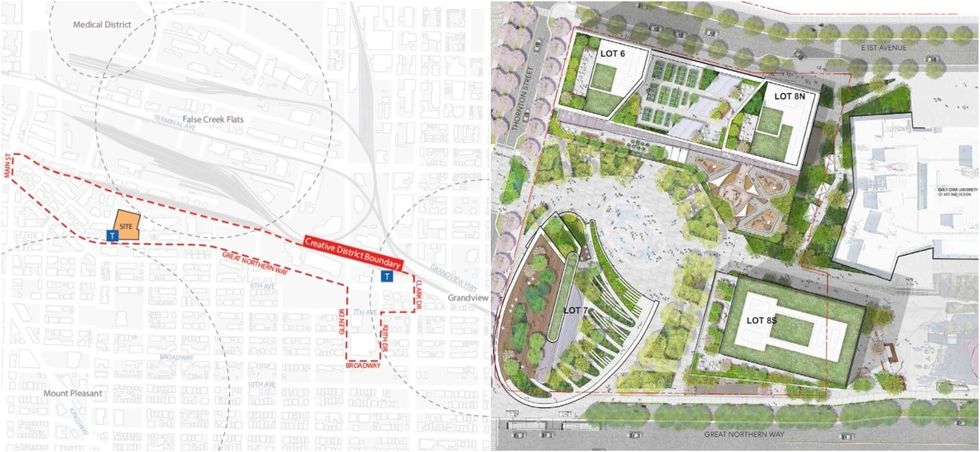
For the site, PCI and Low Tide are proposing twin 35-storey rental towers with four-storey podiums and a total of 548 rental units, 20% (of the residential floor area) of which will be provided at below-market rates. Suite mixes for each building were not included in the rezoning booklet, but the 548 total units would consist of 60 studio units, 244 one-bedroom units, 185 two-bedroom units, and 60 three-bedroom units. The building podiums will then house 74,187 sq. ft of office space and 37,642 sq. ft of retail space, as well as a 94-space childcare facility that will be transferred to the City.
The two towers would sit on the northern edge of the site, along E 1st Avenue. The third tower would be a 20-storey mixed-use office building with a four-storey podium, which will sit just to the south, between GNW-Emily Carr Station and Nemesis Coffee. This tower would include 269,497 sq. ft of office space, along with 10,762 sq. ft of retail space.
As part of the project, the developers will also be constructing a one-storey building with 22,917 of retail space that will be integrated with GNW-Emily Carr Station. The developers say that construction on the two projects are happening independently, but that there will be close coordination to ensure everything goes smoothly and that there will be a focus on completing the station overbuild as soon as possible.
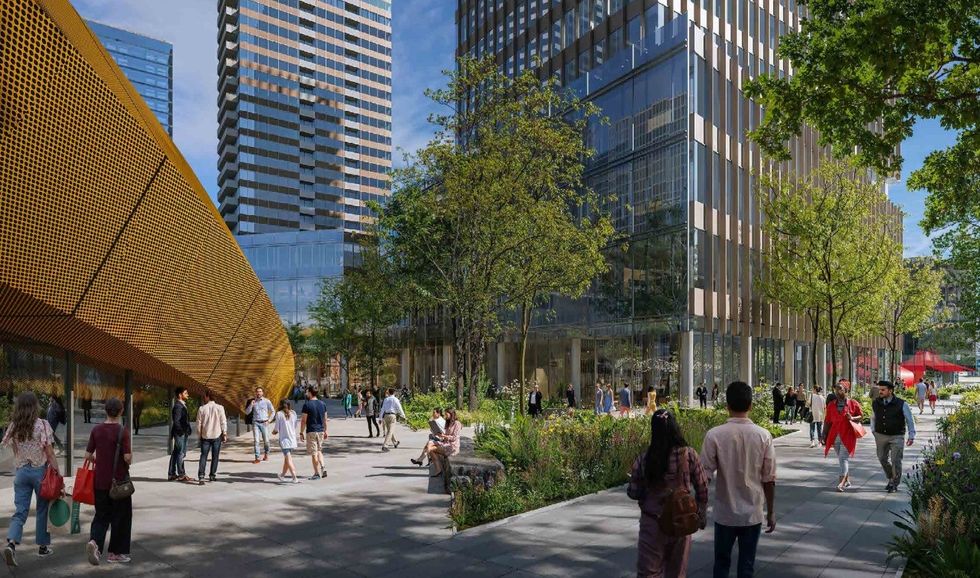
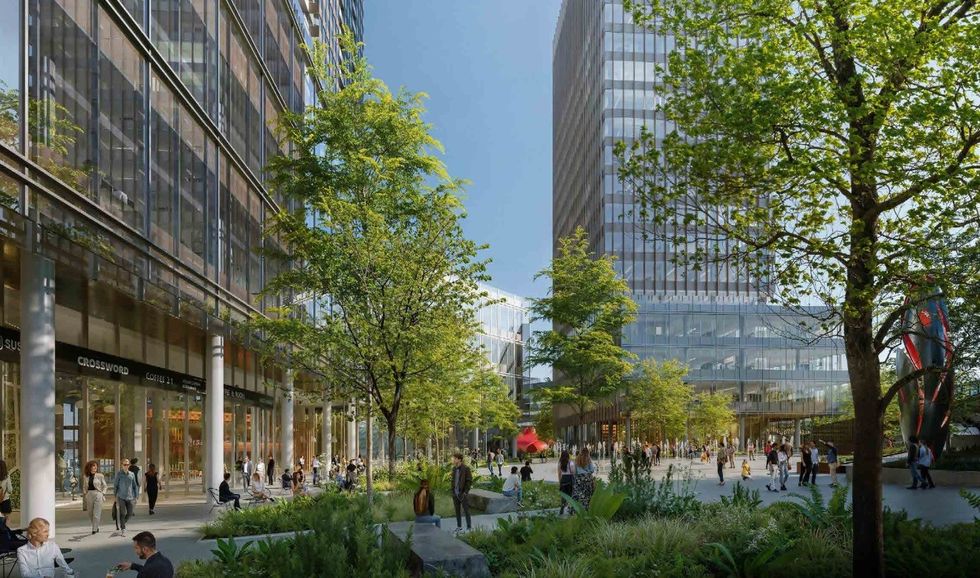
PCI Developments has become synonymous with transit-oriented development, with this latest project — designed by Perkins & Will — being the third that will be integrated with a future Broadway Subway station. The others are the 40-storey tower atop South Granville Station and the 30-storey tower at Arbutus Station. Elsewhere in Metro Vancouver, PCI Developments is also developing twin 39-storey towers near Moody Centre Station.
This project will "tie several surrounding pieces of the Lot Q district together, forming the centerpiece of the Great Northern Way Campus and Creative District," the developers said their rezoning application. "Multi-use and walkable, our new proposals will contribute to the delivery of an active, productive, and populated city quarter; a place for people to live, to start new business, and to enjoy their city with spectacular views of the downtown core and connections to the rest of Vancouver."
As part of the project, PCI Developments has also established an Indigenous Advisory Committee that has guided the design and engagement process for the project. Most significant is the creation of a "Cultural Ribbon," a pedestrian throughway that will span the entire Creative District.
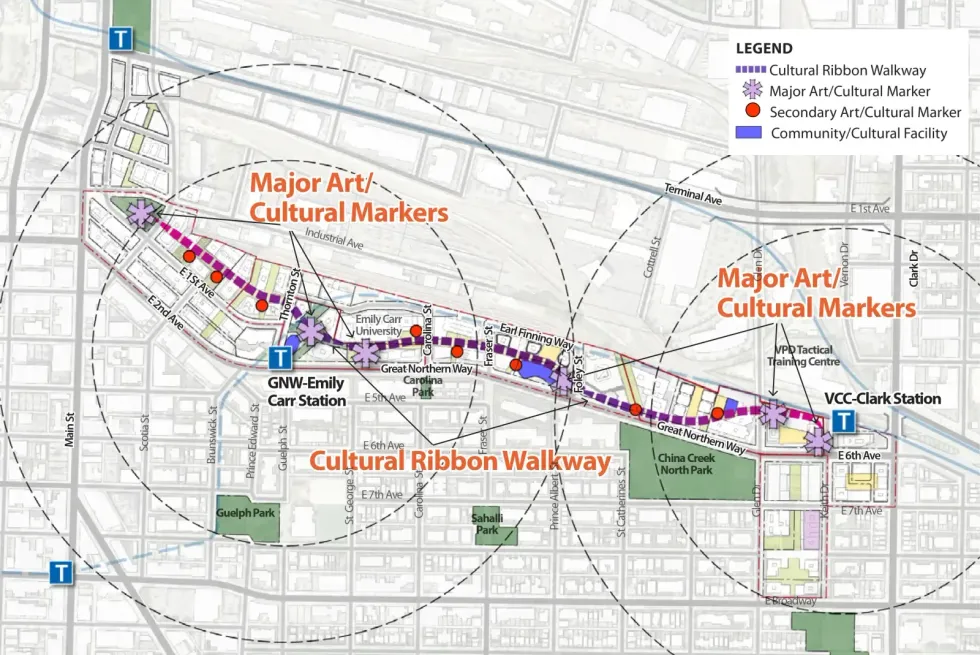
"The Cultural Ribbon was a major idea that myself and Cory [Douglas] pitched at the charrette that was held a couple of years ago," Ginger Gosnell-Myers, a member of the Indigenous Advisory Committee, tells STOREYS. "The Cultural Ribbon was pitched as a corridor that connects East Vancouver to the water at False Creek and would act as a similar fashion to the Arbutus Greenway, but with Indigenous knowledge reflected along that walkway and the developments of the landowners along Great Northern Way."
The Cultural Ribbon was officially included in the Broadway Plan as something that has to be considered and addressed in rezoning applications for sites in the area, so it wouldn't be perceived as something that was optional, Gosnell-Myers says.
"We want to have a walkway that is reflective of the Indigenous knowledge of the area, so we'll have a continuous expression of culture from one end of the neighbourhood to the other," she adds. "We think a lot of people will utilize the walkway, because there aren't very many easily-accessible routes from East Vancouver to the False Creek waterfront area."
After publishing the rezoning application on Tuesday, the City of Vancouver will be hosting a Q&A period for the project from Wednesday, July 3 to Tuesday, July 16, after which the project will then go to the Urban Design Panel on Wednesday, August 21.
- PCI President Tim Grant On The Ins And Outs Of Transit-Oriented Development ›
- PCI Proposing Office-Industrial Complex In Mount Pleasant ›
- Six Years After False Creek Flats Plan Approval, Housing Questions Linger ›
- PCI Refines Twin 39-Storey Spring Street Project In Port Moody ›
- PCI Proposing Twin Rental Towers With 1,000 Units For Marine Gateway 2 ›
- Onni Group Reveals 4-Tower Development At Emily Carr Station ›
