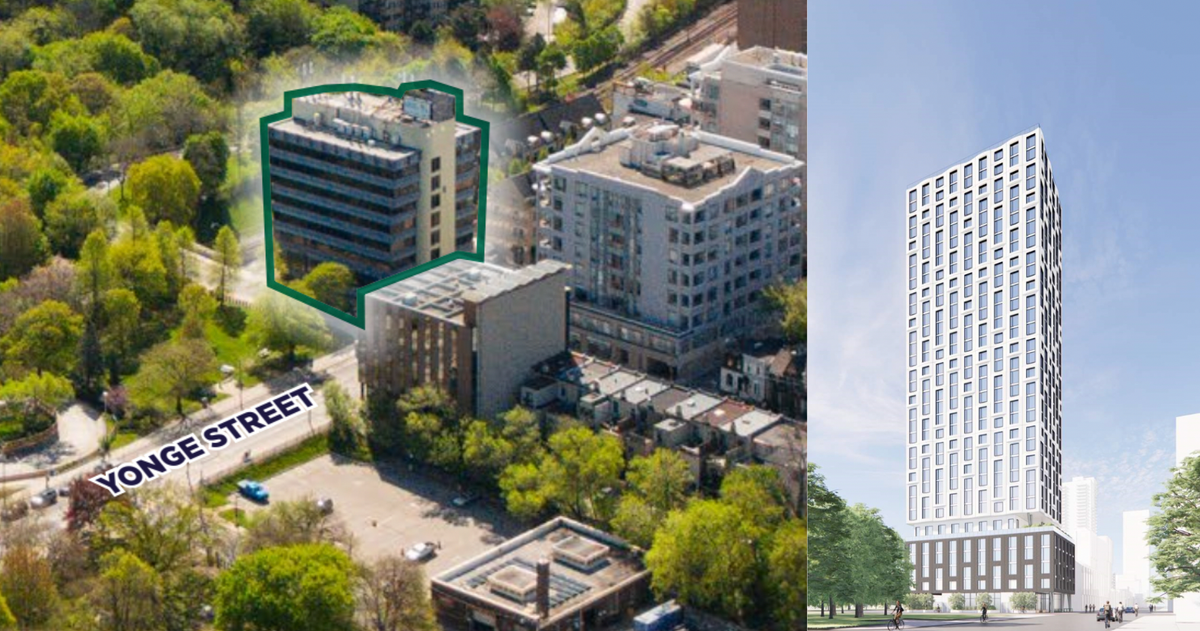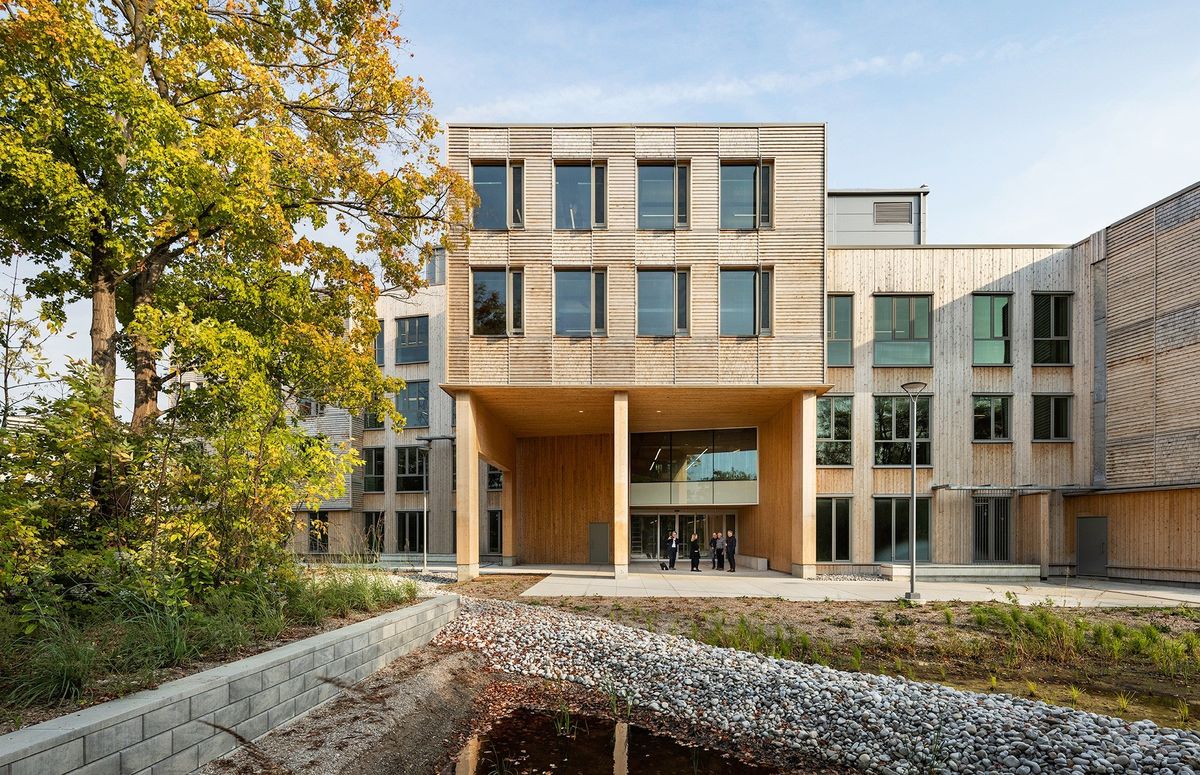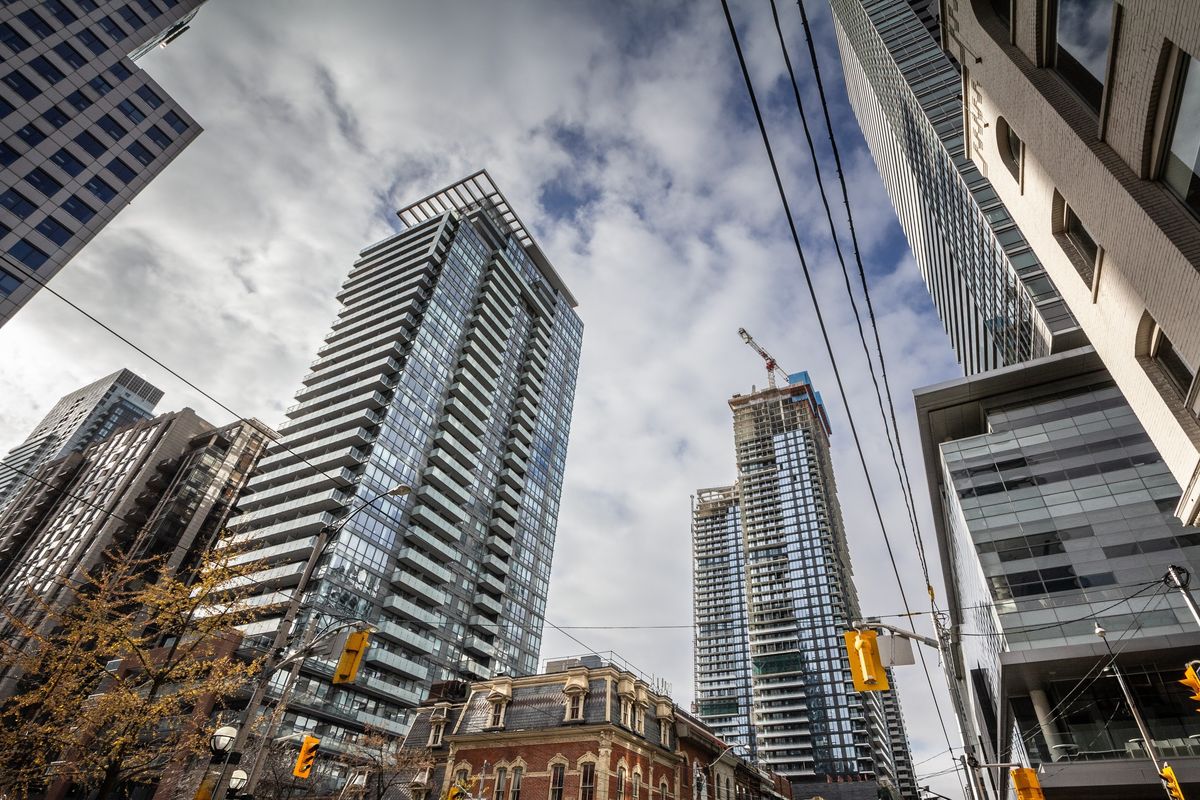The City of Ottawa could see some notable changes on the city-building front.
Last Friday, the City posted thirteen updated chapters of the anticipated final draft of its New Official Plan. It includes new intensification targets for different parts of the city and a new definition for high-rise buildings that would allow them to be as tall as 40-storeys.
The City had revised the previous draft to reflect some of the major themes and concerns surrounding Ottawa's density and social justice issues. The next step will surely be a heated debate ahead of a vote this fall on the new plans, which will outline how Ottawa grows and adapts until 2046.
In the meantime, Ottawa residents are sifting through the online document for insight on how their streets, homes, and neighbourhoods could be transformed in the nation’s capital in advance of September’s vote.
READ: Canada Just Saw its Largest 12-Month HPI Gain on Record
The proposed changes and targets will replace requirements on the density front with respect to how many homes there are per hectare throughout the city. It appears to favour urban density as opposed to car-dependent urban sprawl.

The new plans outline that wider main streets and transit hubs could see buildings reach heights taller than originally planned, climbing as high as 40-storeys in urban and suburban hubs instead of 10 to 30-storeys. On Ottawa’s wider city streets in the downtown core, the City now proposes to decrease maximum heights to nine storeys from 12-storeys.
The City removed a previous chart that outlined how 92,000 new homes would exist between hubs, corridors, and neighbourhoods in the most recent revisions. Previously, the City had high hopes of embedding 47,000 new homes at the neighbourhood level through intensification. The updated draft now recommends targets of 49,000 homes designed as ground-orientated and large-household dwellings, and 43,000 allocated as apartments and small-household dwellings.
With the revised plan, the controversial 80 dwellings in inner urban areas built before the 1950s previously proposed have been swapped with target densities of 60 to 80 units. Meanwhile, outer urban areas could see 40 to 60 dwellings instead of 40 previously allocated.
Central to the plan -- both past and present -- is the concept of 15-minute neighbourhoods. These compact neighbourhoods are well-connected and multi-faceted. Removing the need for a car, they feature a range of housing types, services, shops, schools, daycares, parks, and greenspace. “They are complete communities that support active transportation and transit, reduce car dependency, and enable people to live car-light or car-free,” reads the City of Ottawa website.
The plan will also support the “missing middle” in 15-minute neighbourhoods. This means that the New Plan will support mid-density, low-rise housing that meets a wide range of needs that traditionally have been a challenge to build. As the report outlines, the “missing middle” housing is particularly important near rapid-transit stations and commercial main streets.
The New Plan also addresses the need to enable more housing to meet the broadest range of needs, budgets, and occupancies and focus on groups overlooked by the conventional housing market (i.e. those in shelters, rooming houses, and rentals).
The New Plan will replace Ottawa’s existing official plan, which has been in place since 2003.





















