The Government of Ontario is chugging along with its plans to overhaul Ontario Place, filing an official development application with the City of Toronto at the end of November.
The planning documents, which recently became available to the public, lay out details of what exactly the province has in store for the Toronto waterfront space. Notable changes and additions to the original design include more park space, a taller Budwiser Stage, and a more detailed plan for services that will be offered in the spa.
The update comes after many month of criticism from residents, activists, and politicians alike, largely directed at the province’s decision to lease out large swaths of the 155-acre Ontario Place to private companies. The most controversial private partner was Therme Group, a Vienna-based firm tasked with building a $350M spa and waterpark for Ontario Place that visitors would have to pay to access.
The province appeared to address concerns of privatization in the planning documents, noting that "the proposed development ensures that approximately two-thirds of the parkland site is open to the public without cost," which , of course, still means one-third of the parkland will be restricted. However, "100% of the waterfront is publicly accessible," the planning documents say.
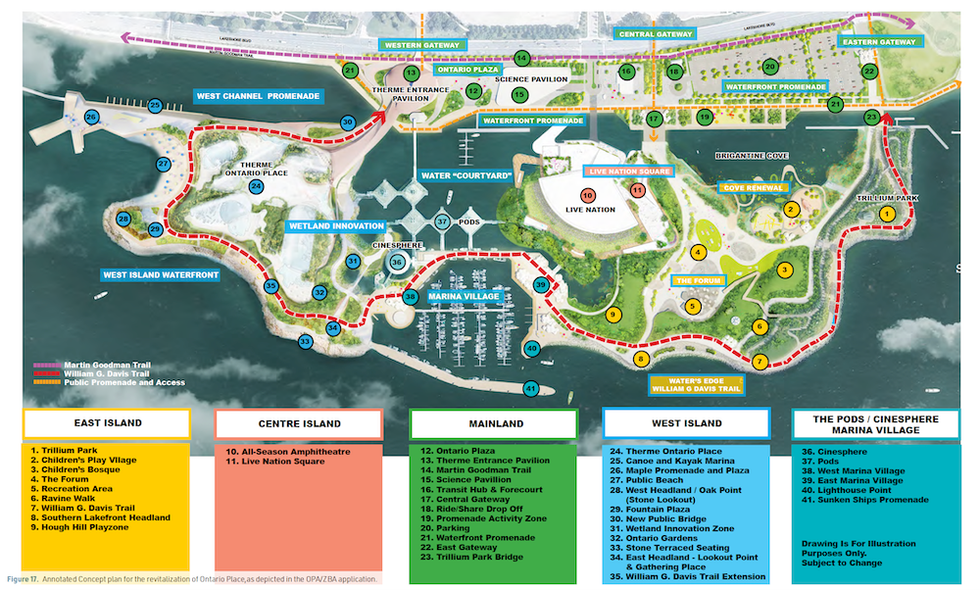
Therme Group's waterpark and spa engulfs much of the West Island, but new updates to the plans now call for more park space to be included. Their section of Ontario Place will feature 12 acres of new public space, including parkland, a beach, and gathering places. Plans also call for a man-made wetland area that will help to manage water run-off into the lake.
"Over 25,000 square metres of aquatic habitat and wetland will be created across the West Island, including a new submerged reef at the East Headland and new wetland created along the inner lagoons," the documents read. "The potential for additional habitat in Brigantine Cove is being considered through the advancing EA process, which may result in over 6 acres of new wetland across Ontario Place."
The Government of Ontario
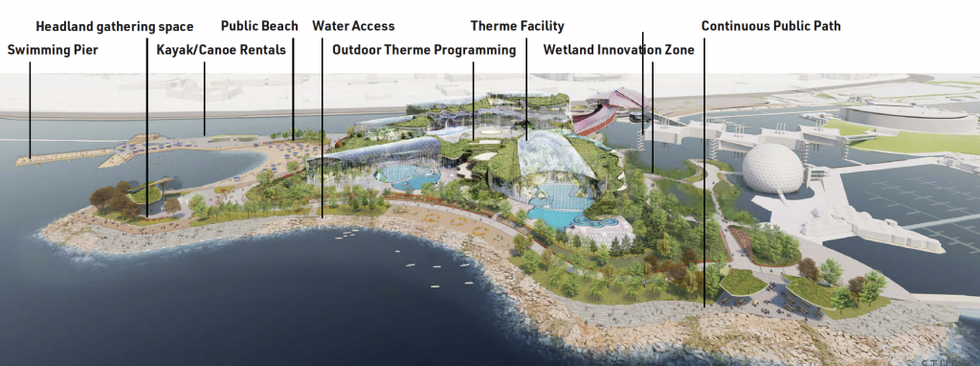
Therme's 50,000 sq.-metre futuristic-looking glass structure that will house the spa and and waterpark will top out at nine-storeys (45 m) at its peak, with sloping green roofs covering much of the building. The facilities inside, which guests will have to pay roughly $40 to access for the day, will be divided into four main zones:
- Genesis: Where the spa's therapy services will be housed, including "curated sauna and steam room experiences."
- Elysium: The wellness centre with "individually tailored therapies to enhance well being including massages, light and LED therapy, cryo-saunas, and vitamin and mineral pools."
- Palm: The family relaxation zone with mineral baths, steam rooms, and a quiet area with pools for guests 16 years of age and older.
- Galaxy: A family recreation area with water slides, a wave pool, relaxation areas, and steam rooms. This will be the largest component of Therme's programming.
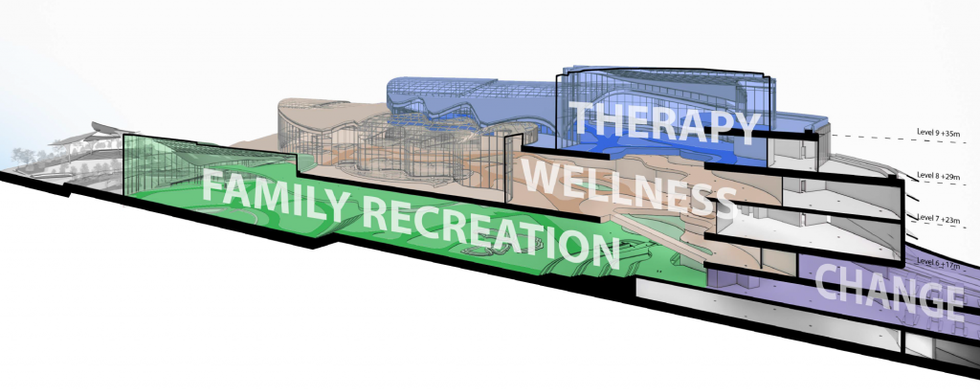
Over on the East Island, Live Nation will build an entirely new Budweiser Stage that can operate year-round -- a big change for the currently seasonal venue. The new stage and seating bowl will both be taller than their predecessors, a move that the Province says will protect against future flooding.
The venue's capacity is set to increase to 20,000, although it will be less when operating as an indoor venue. Live Nation also has plans to build new service and pedestrian bridges to the mainland, a new gateway plaza, and a new hospitality building. But as the planning documents note, "The proposal remains at an early stage of development. A future rezoning submission will be required, which will provide greater clarity regarding the building design."
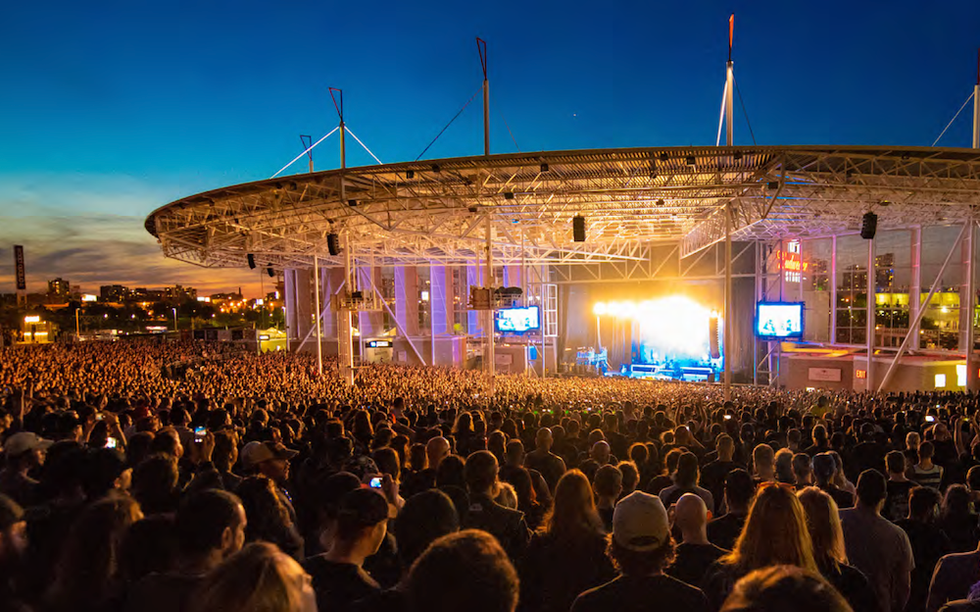
The Province is also considering a "potential science-based destination" that would occupy the underutilized pods and Cinesphere. They're working with the Ontario Science Centre to explore the opportunity, but are currently envisioning a new single-story mainland entrance pavilion, which would sit above the parking structure and add 21,000 sq. m of programming space to the pods and Cinesphere.
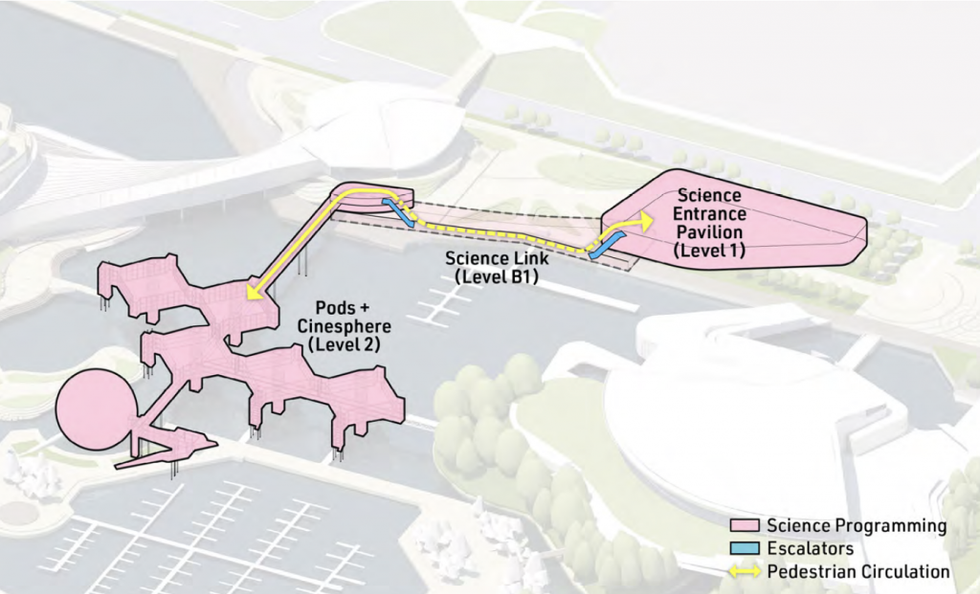
Outdoor adventure programming and active recreation uses are also being considered, but no details were provided as of yet. An adventure park was originally planned for the updated Ontario Place, with private partner Ecorecreo Group set to build aerial obstacle courses, net-based aerial adventures, ziplines, and escape rooms. But in the fall, it was reported that Ecorecre pulled out of the project.
Parking to access all of the planned changes to Ontario Place will be largely consolidated in an underground garage that can also accommodate bus pick up and drop off. The garage will have 2,118 parking spots, with 632 of the existing surface-level parking spots also being retained for a total of 2,750. This will be a big change from the 1,270 spots that exist currently.
The development will have to go through the City of Toronto's approval process before the province can get to work, which, if history is any indicator, will likely spur further changes to the proposed plans.
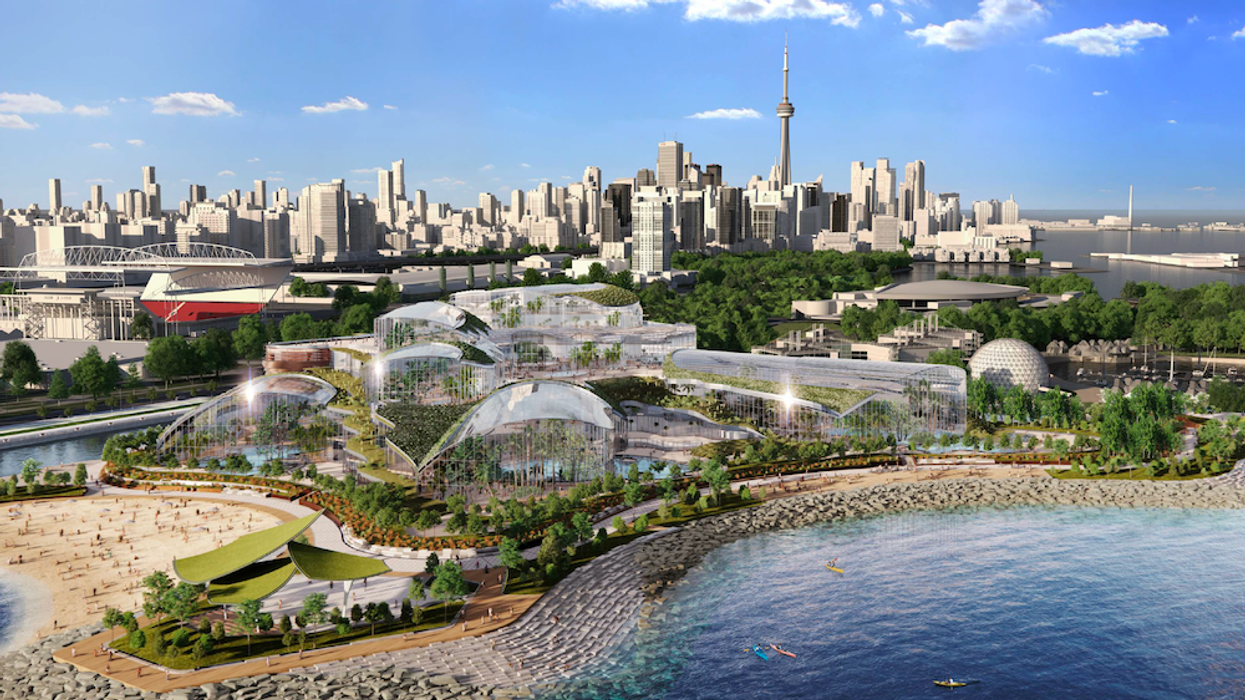
 The Government of Ontario
The Government of Ontario



















