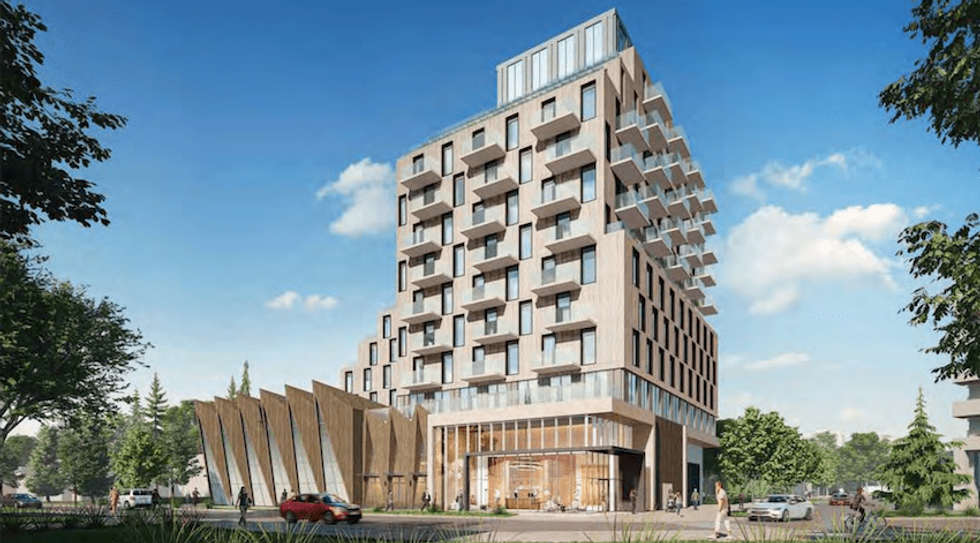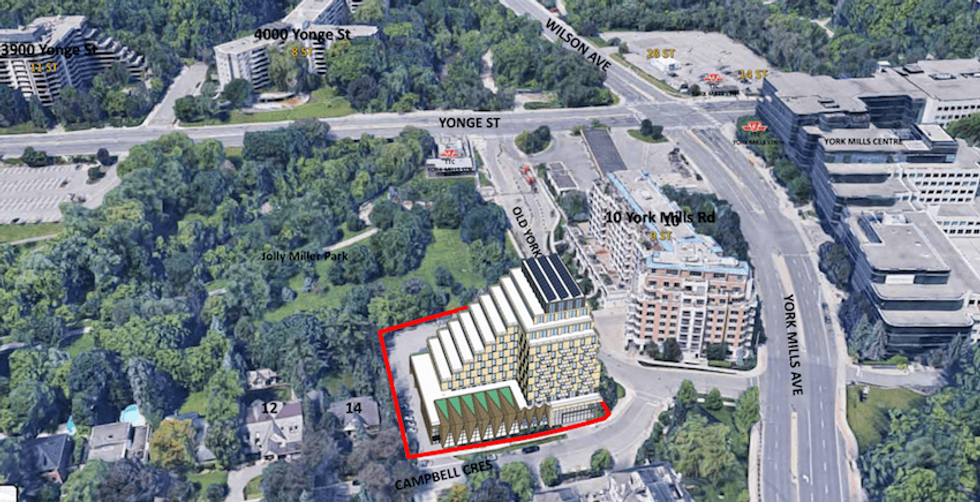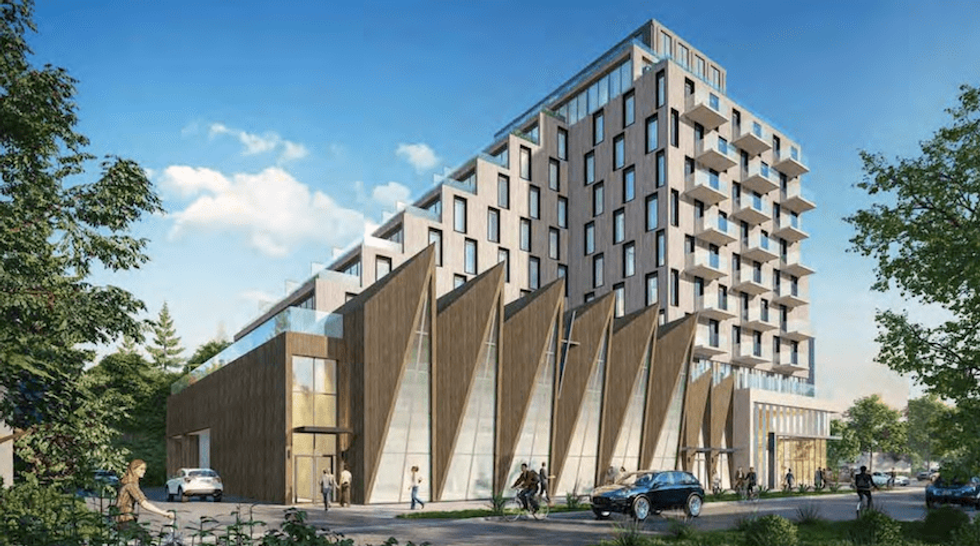Although 25 Old York Mills Road is already home to the Agricola Finnish Lutheran Church, the site could soon be expanded into a one-stop Finnish cultural hub.
A zoning application -- initiated by the church and submitted to the City in July -- proposes a 12-storey mixed-use building for the site in North York's Hoggs Hollow neighbourhood. The development would include a restaurant, a bank, a nursing home, and residential units. A total of 98 homes will be added to the area, including one studio, 65 one-bedroom units, 22 two-bedroom units, and 10 three-bedroom units. The existing church and childcare facility would be integrated into the new design.

Although these types of facilities geared at the Finnish community do exist in Toronto, they are disbursed throughout the city. The proposed development is expected to give the community a deeper sense of belonging, while consolidating the facilities and services they rely on. Meanwhile, building upwards would allow the site to be better optimized.

The proposed development has been designed by global architecture, engineering, planning, and technology firm, IBI Group. The Goldberg Group was brought on to assess the zoning application and create a Planning Rationale.
"The proposal is well located for its intended purpose," reads the document. Later, it goes on to say, "Also, by broadening the range of housing opportunities by unit type in this neighbourhood, the revised proposal contributes to achieving a more 'complete community' in the Yonge and York Mills area. This Planning Report has concluded that the subject site is an appropriate location for an apartment form, at the scale and height proposed."
Hoggs Hollow is already a community-oriented neighbourhood, served by recreational facilities, schools, places of worship, and public transportation. Theoretically, a Finnish cultural hub would fit right in.
In addition, the site is proximate to a nine-storey mixed-use condominium at 10 Old York Mills Road. As far as optics are concerned, the proposed 12-storey development wouldn't be a visual outlier.

The proposed design is quite striking, calling for engineered wooden cladding, limestone panels, and plenty of glass. In the renderings, unique architectural stylings are utilized to differentiate the various commercial, residential, and religious components that would be housed in the space.





















