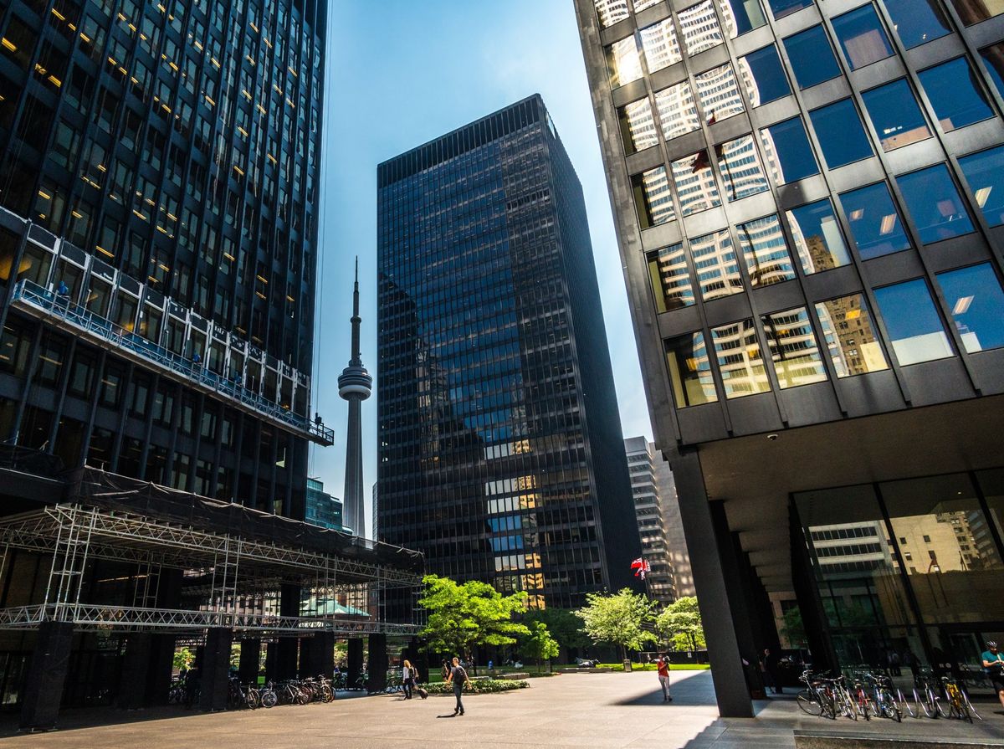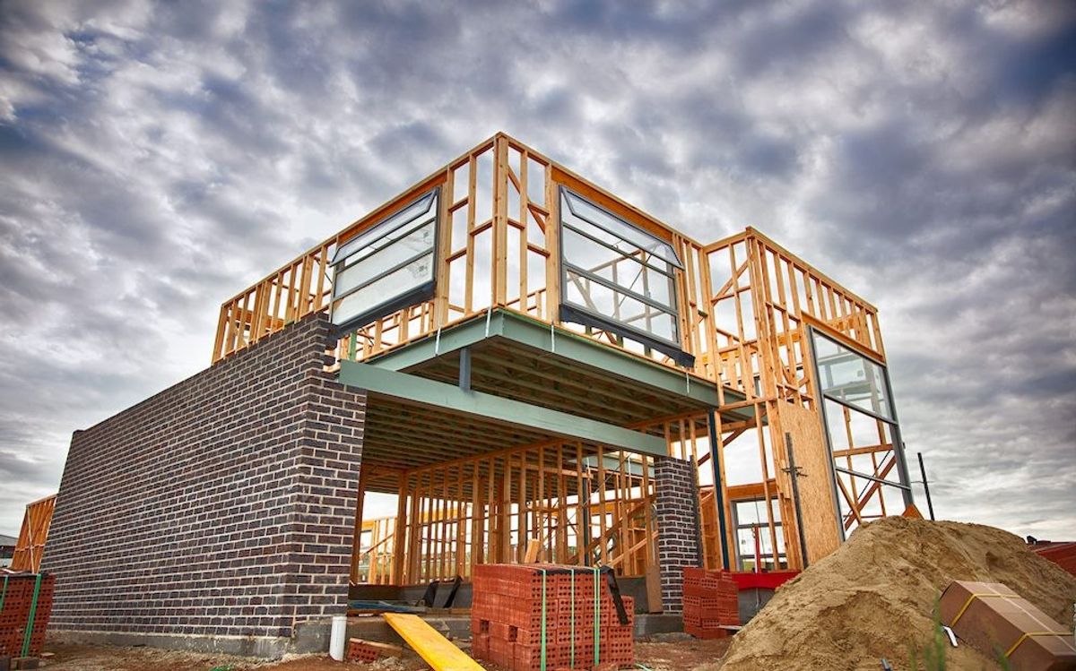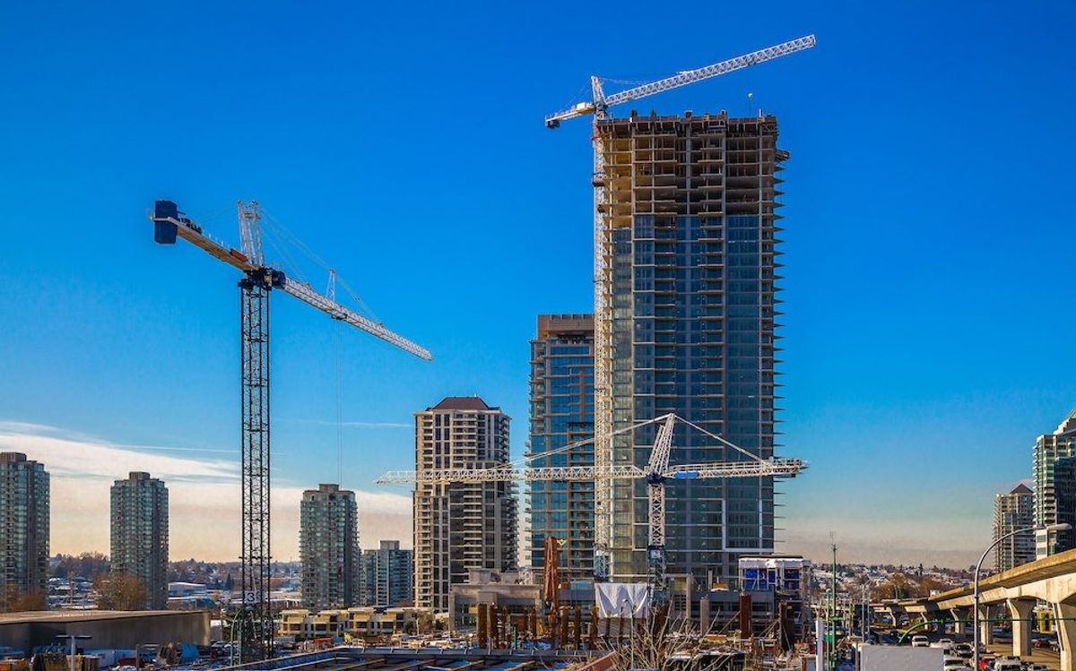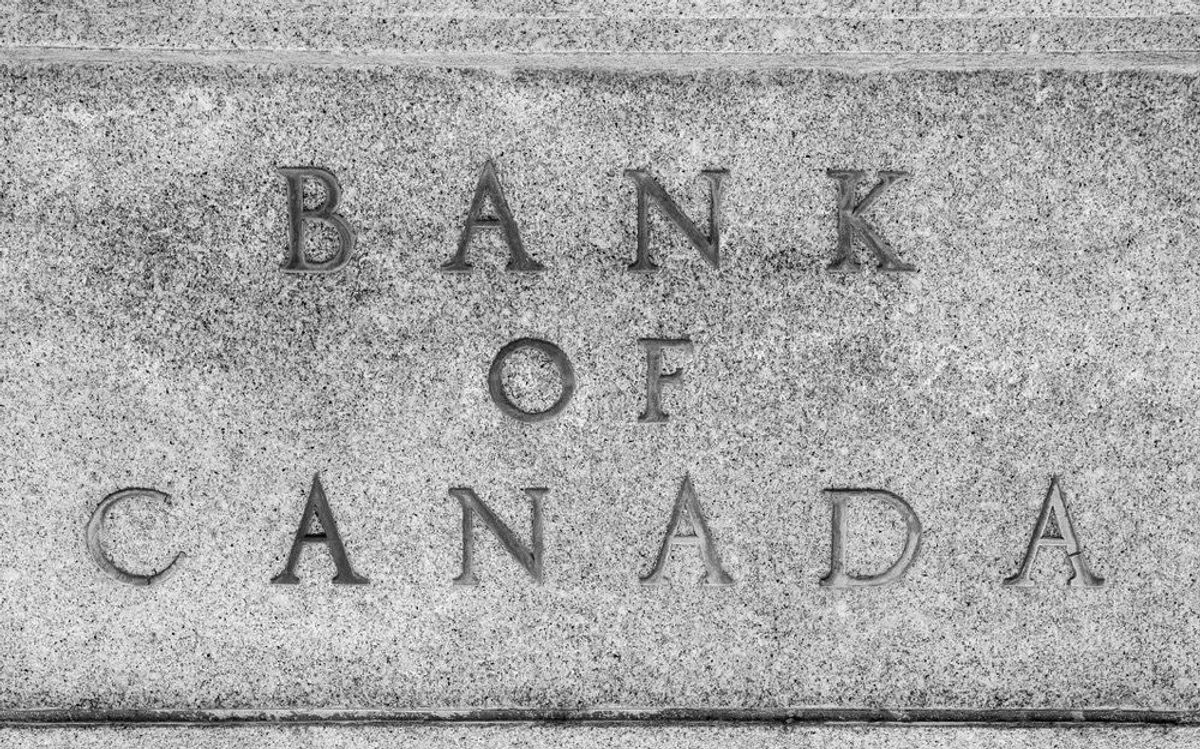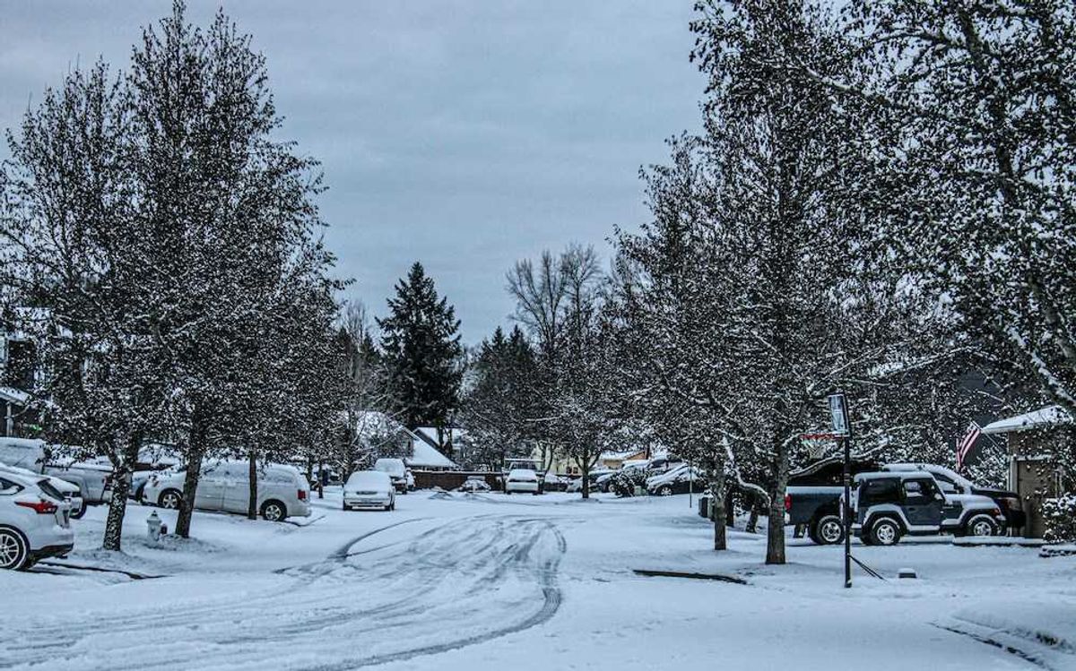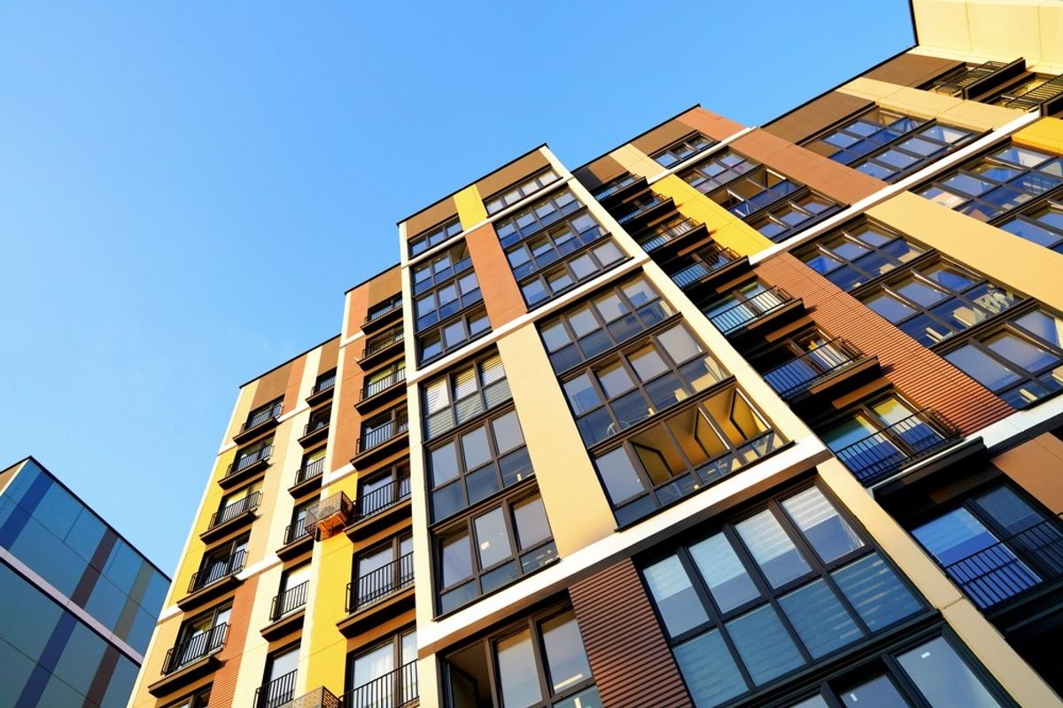A new mixed-use development has been proposed just north of Toronto's Port Lands that would rise 14 storeys and bring 166 new residential units to the neighbourhood.
A Zoning By-law Amendment submitted by The Sud Group of Companies in early-August is currently pending review. If approved, the development would replace a single-storey One Academy fitness centre.
Located at the northwest corner of Eastern Avenue and Laing Street, the development site is roughly 17,889 sq. ft and essentially square in shape, with a small rectangular portion that juts out to front onto Sears Street. The surrounding area — the Greenwood-Coxwell neighbourhood — is predominantly comprised of low-rise single and semi-detached homes, but is experiencing a "considerable amount of development activity," according to the Planning Rationale, due to its designation as an Avenues and Mixed-Use Area and its close proximity to existing and planned public transit, namely the Riverside/Leslieville Ontario Line Station.

Spanning approximately 118,000 sq. ft, the mixed-use development would consist of 1,178 sq. ft of at-grade retail space and 117,000 sq. ft of residential space. Of the 166 dwelling units, there would be a mix of 15 studio apartments, 99 one-bedrooms (54 with dens), 32 two-bedrooms (12 with dens), and 17 three-bedrooms.
Joining the retail space at grade would also be one three-storey townhouse unit fronting onto Sears Street and two live/work units on Laing Street. On this level, you'll also find a residential lobby, parcel storage and mail room, move-in room, residential bulk storage room, pet spa, and 419 sq. ft of indoor amenity space, not to mention 17 vehicular parking spaces within an at-grade parking space.
On the mezzanine level, residents will have access to a 196-space bicycle storage room, and the remaining 3,197 sq. ft of indoor amenity space can be accessed on level two. Finally, 3,605 sq. ft of outdoor amenity space would be found on level two and the rooftop.
Designed by bnkc Architects, the attractive building would feature a four-storey base, with the second level cantilevering over the first on the corner of Eastern Avenue and Laing Street, "architecturally accentuating the corner of the building and providing for weather protection over the residential lobby entrance," says the Planning Rationale.

Stepping back, the development is primely located within close proximity to existing transit infrastructure, including the 503 Kingston Road Streetcar and the 501 Queen Streetcar, which connects to Broadview Avenue, Queen Station, The Eaton Centre, Nathan Phillips Square and the Queen Street West cultural district.
On top of that, the development site is located just a 15 minute walk from the planned Riverside/Leslieville Ontario Line Station, set to be completed by 2031. Also within walking distance is Maple Leaf Forever Park, along with a number of shops and restaurants, offering a well-connected and walkable urban community in a quiet pocket of Toronto's East End.
- ONE Development Selling 49-Storey Randolph Theatre Project On Bathurst ›
- 39-Storey “Gardenesque” Tower Proposed Next To Future Leaside LRT Station ›
- 39-Storey Mixed-Use Development Proposed For Bathurst And Finch ›
- 32-Storey Development Proposed Near Future Fairbank LRT ›
- Port Lands Proposal Calls For 40-, 45-Storey Residential, Film Studio ›















