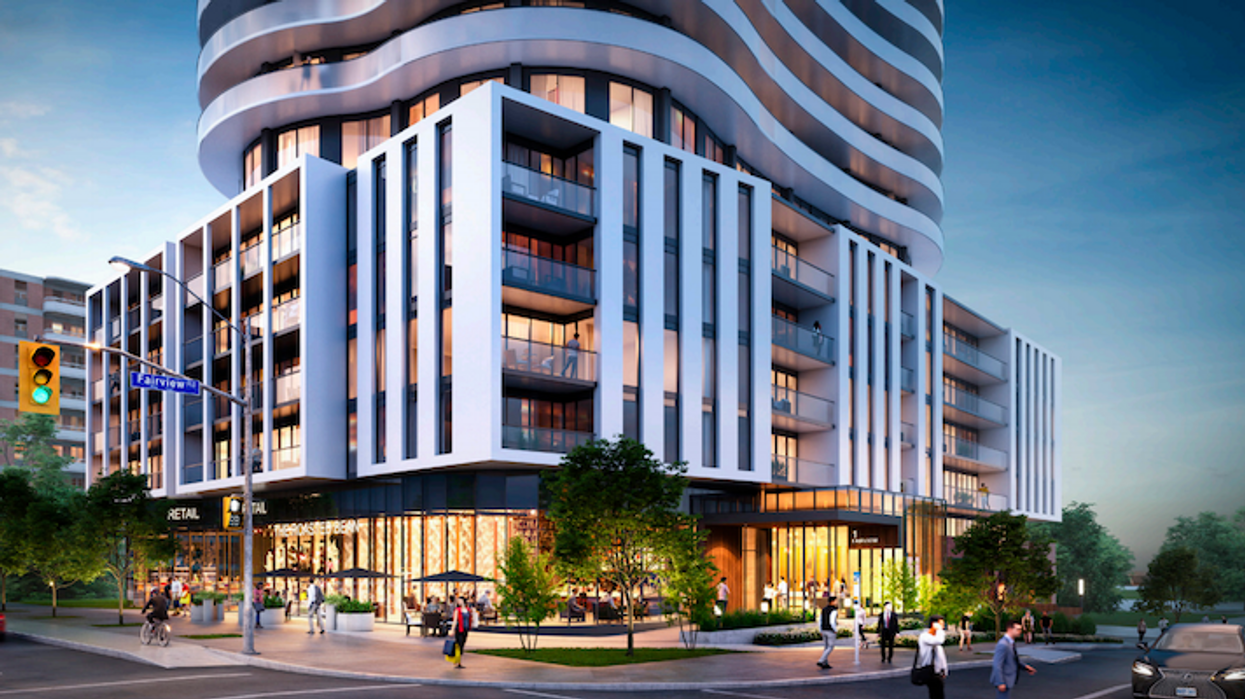In the coming years, Mississauga is going to undergo some massive changes with the addition of the 18-million square foot mixed-use neighbourhood, Square One District, and, if approved, a nearly 40-storey mixed-use residential tower.
A proposal recently submitted to the City of Mississauga for the structure, dubbed 1 Fairview, calls to change the official plan and zoning to permit a 36-storey condominium apartment building comprised of 460 apartment units, ground floor commercial retail, and six levels of underground parking.
READ: Largest Mixed-Use Development in Canadian History Announced for Mississauga
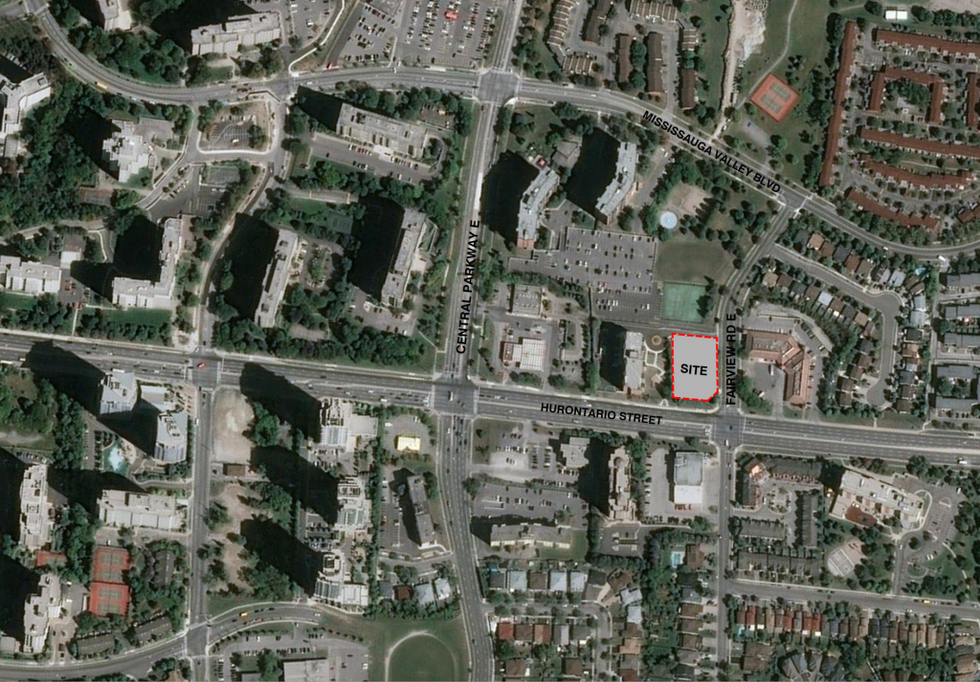
The site for the proposed building is located at the northeast corner of the intersection of Hurontario Street and Fairview Road on 1 Fairview Road East. It is within the Fairview neighbourhood and Ward 4 boundaries and is approximately 750-metres (or a 10-minute walk according to the application documents) north of the Cooksville GO Station.
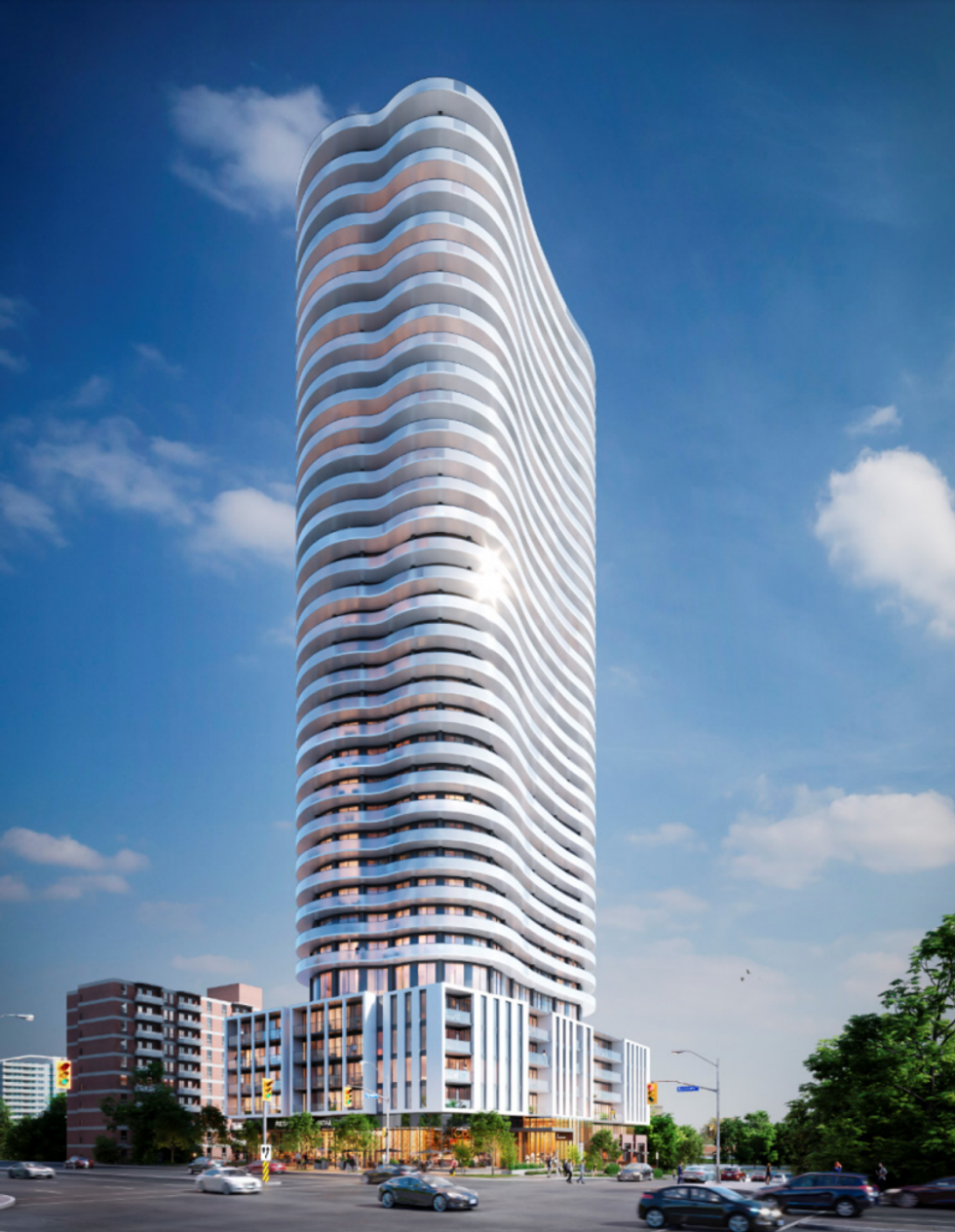
The proposed structure is as a 30-storey tower above a 6-storey podium that incorporates a 2,900-sq.ft retail space at grade level along Hurontario Street and four integrated townhouse units with direct access to the sidewalk along Fairview Road East.
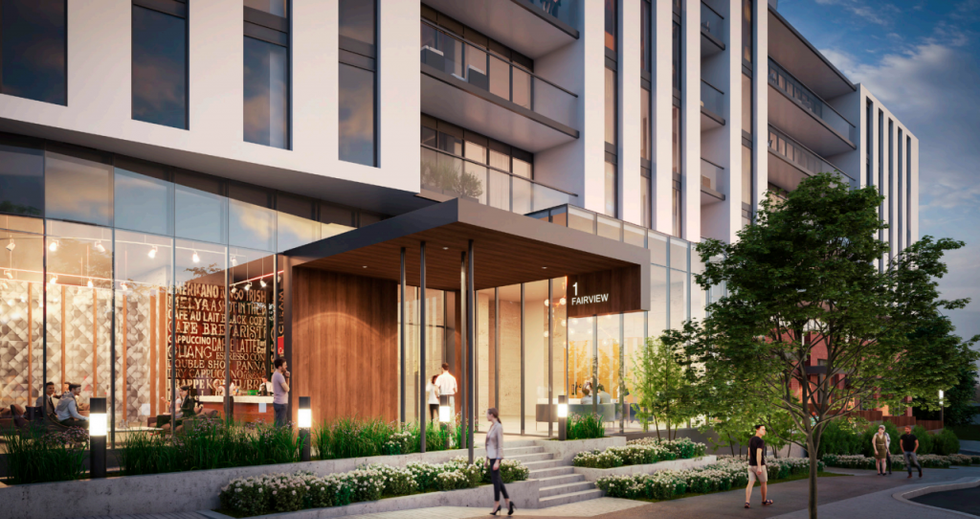
The submitted plans also call for indoor and outdoor amenity space, a residential lobby, and two-storey residential town units.
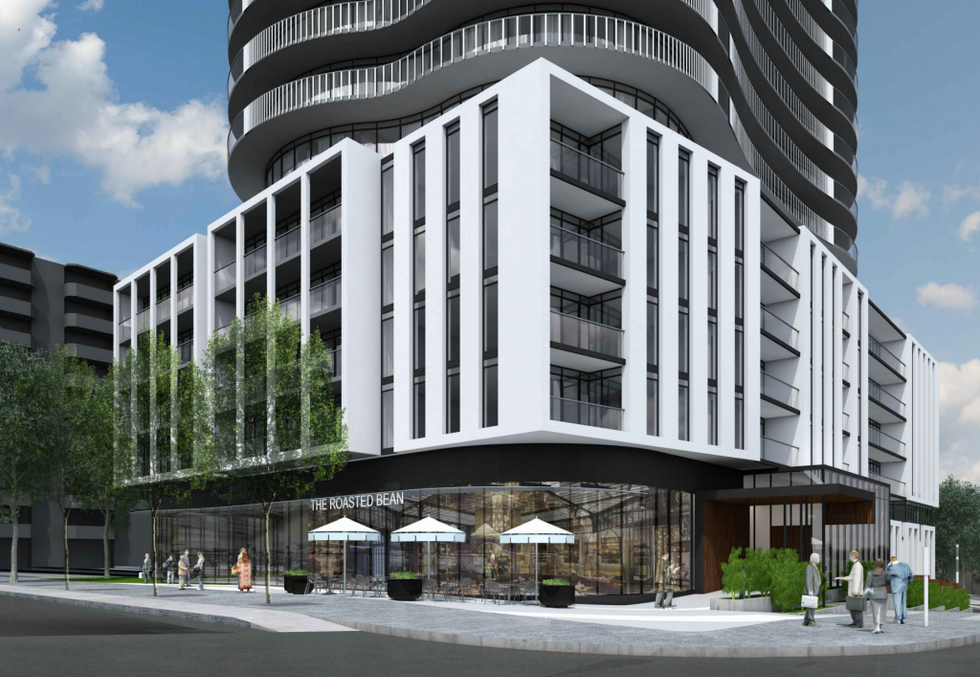
Designed by Core Architects, the building would include 460 residential units within the building, consisting of 315 one-bedroom and one-bedroom+den units, and 145 two-bedroom and two-bedroom+den units.
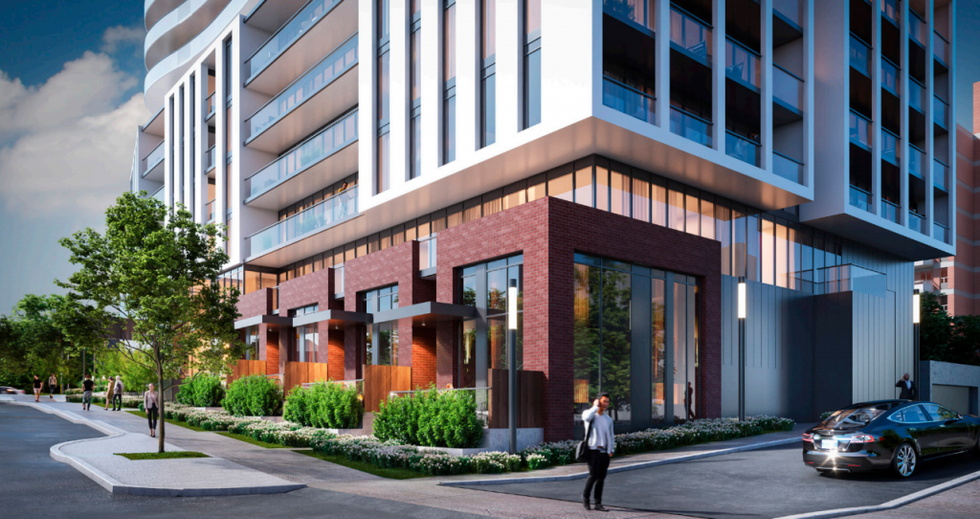
A six-level underground garage is also proposed to contain 359 parking spaces (312 residential and 47 visitors/commercial) along with 359 bicycle parking spaces.
