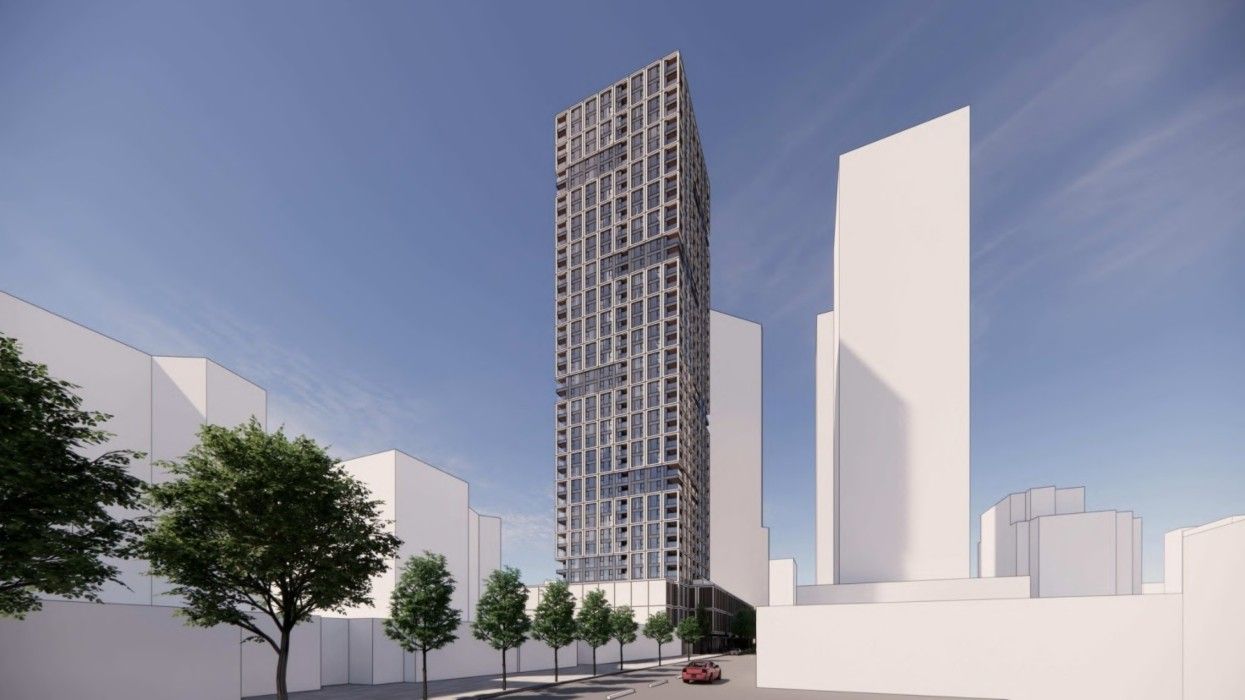On Monday, Kelowna City Council gave their initial approval for a new high-rise project that has been proposed for downtown Kelowna, bringing the project a step closer to fruition.
The subject site of the proposal is 1355 St. Paul Street, which is located directly north of the future UBCO Downtown Campus that's currently being constructed at 550 Doyle Avenue.
The site is currently a vacant lot being used as a parking lot, with BC Assessment valuing the property at $19,233,000.
The developer of the project is Kelowna-based Mission Group and the property is owned under 1247752 BC Ltd and 1267320 BC Ltd, according to the Land Owner Transparency Registry.
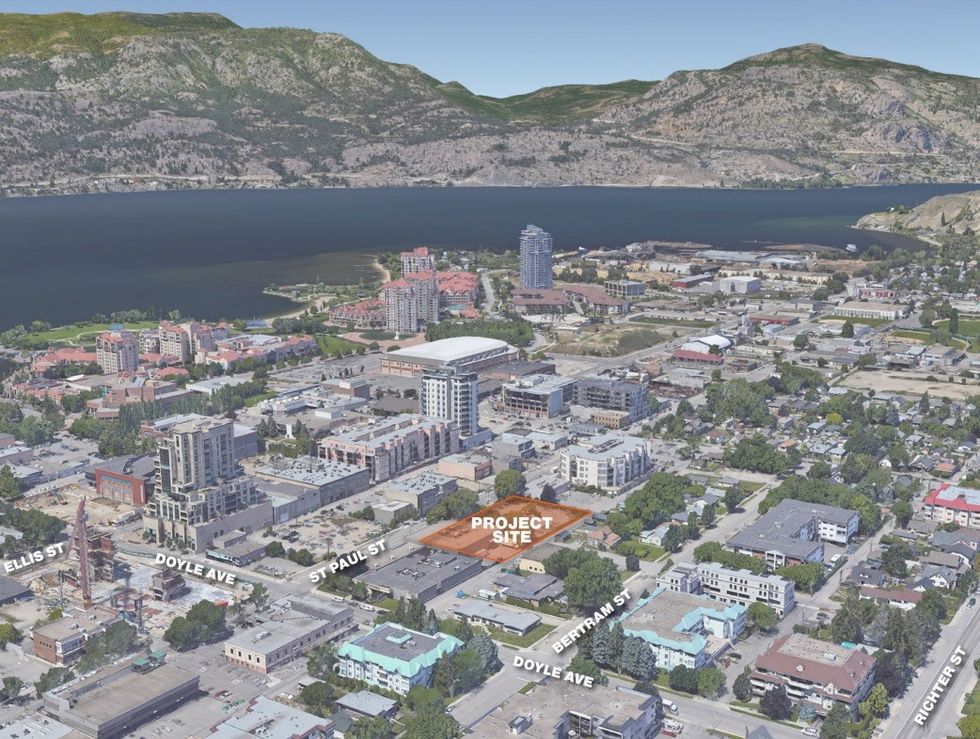
Mission Group is seeking to rezone the site from UC1 (Downtown Urban Centre) to UC1r (Downtown Urban Centre Rental Only) and have proposed a 40-storey rental tower that would reach a height of 117.4 metres. If approved and constructed, the tower would become one of the tallest buildings in Kelowna, with the 43-storey UBCO Downtown Campus next door set to become the tallest.
Mission Group's proposal would provide a total of 384 rental units, with a suite mix consisting of 68 studio units, 141 one-bedroom units, 175 two-bedroom units, and zero three-bedroom units. According to application documents, each floor of the building will house 11 units, except for the fifth floor, which will house 10.
The residential component would sit atop a three-level above-ground parkade that will provide 323 vehicle parking spaces and 544 bicycle parking spaces while also serving as a building podium that extends along St. Paul Street. The main floor of the building would also house some of the parking space, along with 5,253 sq. ft of commercial retail space. For residents, 782 sq. ft of amenity space will be provided on the ground floor, in addition to 6,363 sq. ft of amenity space on the 40th floor, which will house no residential units.
The project has a proposed floor space ratio (density) of 8.70 FAR.
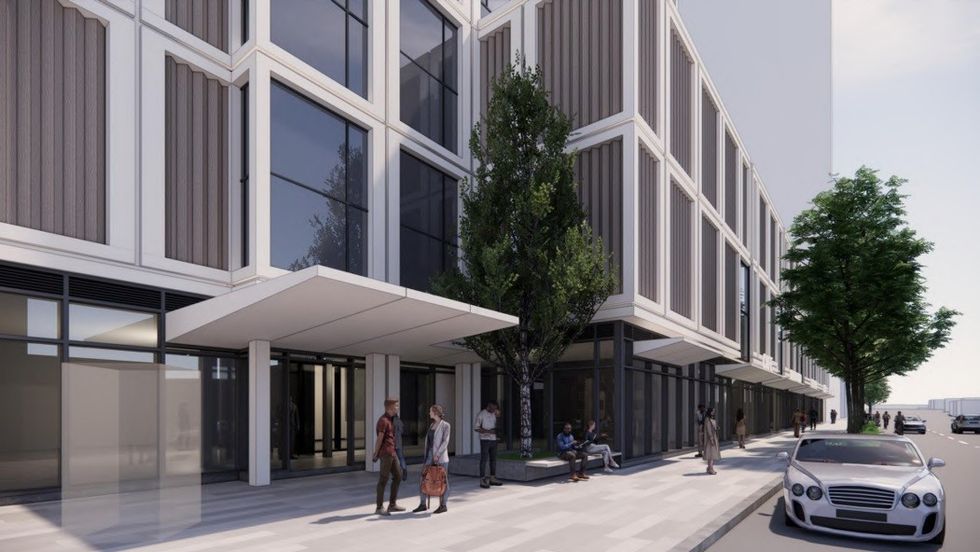
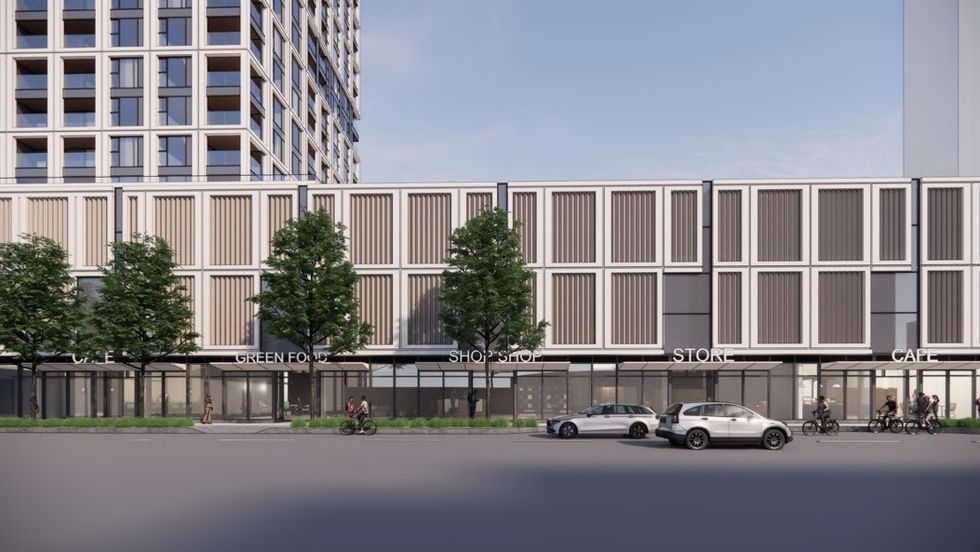
With Council now having granted initial approval, the plans for the site may now finally be solidified after a series of changes the last few years.
Originally, in 2022, Mission Group was planning a 30-storey residential building and a 16-storey office building for the site, as part of a three-tower development that included a 34-storey UBCO Downtown Campus for 550 Doyle Avenue, which Mission Group previously co-owned. Earlier this year, Mission Group then returned with a revised proposal for a single 40-storey tower with 308 rental units and 154 strata units, before ultimately removing the condo component and going full rental, while also reducing the building height slightly.
"The site is centrally located and an ideal location to introduce infill density and activate Kelowna's Downtown urban core," Mission Group said in their development permit amendment application dated June 2024. "Currently, St.Paul St does not have a definite sense of character and identity as there is a lack of of consistency between building types, frontages, and a strong retail presence. Ultimately, these factors provided important considerations during the approach and design to this proposal."
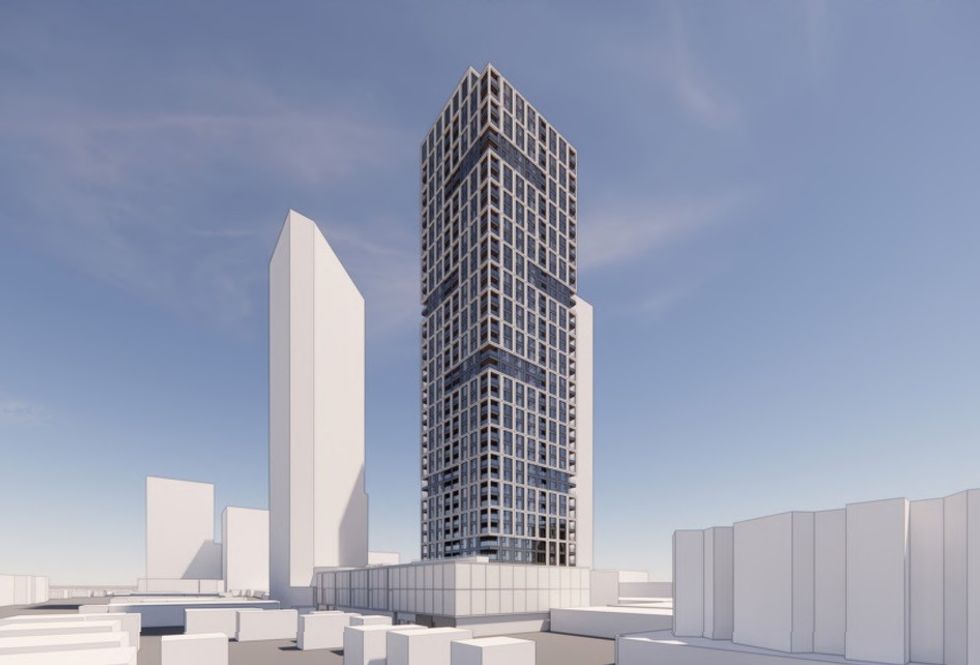
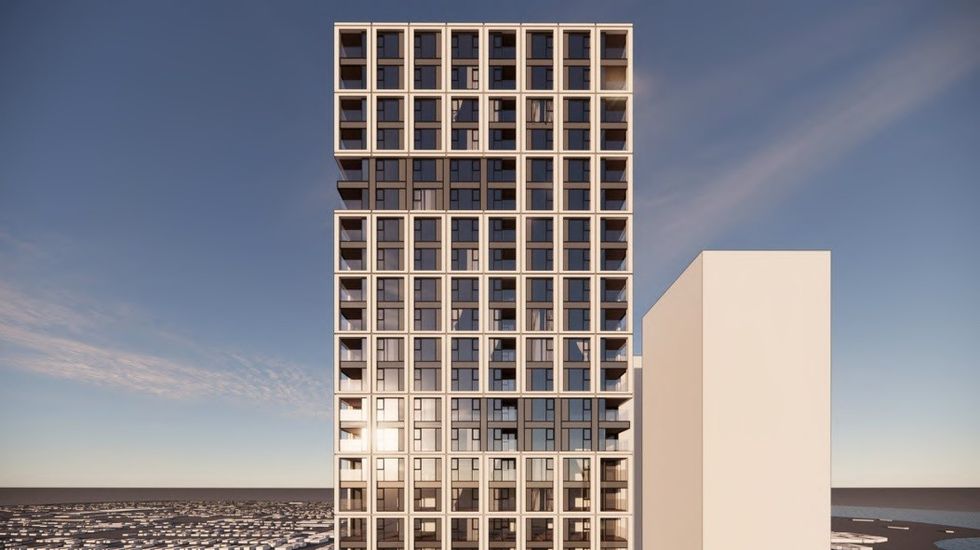
The architect of the project is Arcadis IBI Group, with Gensler serving as the façade architect and Dialog Design serving as the landscape architect.
"The design of the building façade is created through an overlaying grid whose white exterior frame is designed in accordance with the building’s structural elements," said the architects in their application. "Using a high-performance aluminum window wall system with a high-performance paint finish, it ensures the longevity of the façade and establishes its visual character. The visual character is further enhanced through the juxtaposition of the tower’s corner residential units alongside the white gridded frame. After every six storeys, the grid terminates for two storeys at the corners of the tower, creating a sense of verticality and scale that is both unique and harmonious with the surrounding urban landscape."
Not far from the site of this project, Mission Group celebrated the grand opening of The Block last month, located at 1499 St. Paul Street. The Block is a 17-storey Class-A office tower — the first Class-A office tower in Kelowna — developed as part of a 50/50 joint venture with Nicola Wealth Real Estate.
