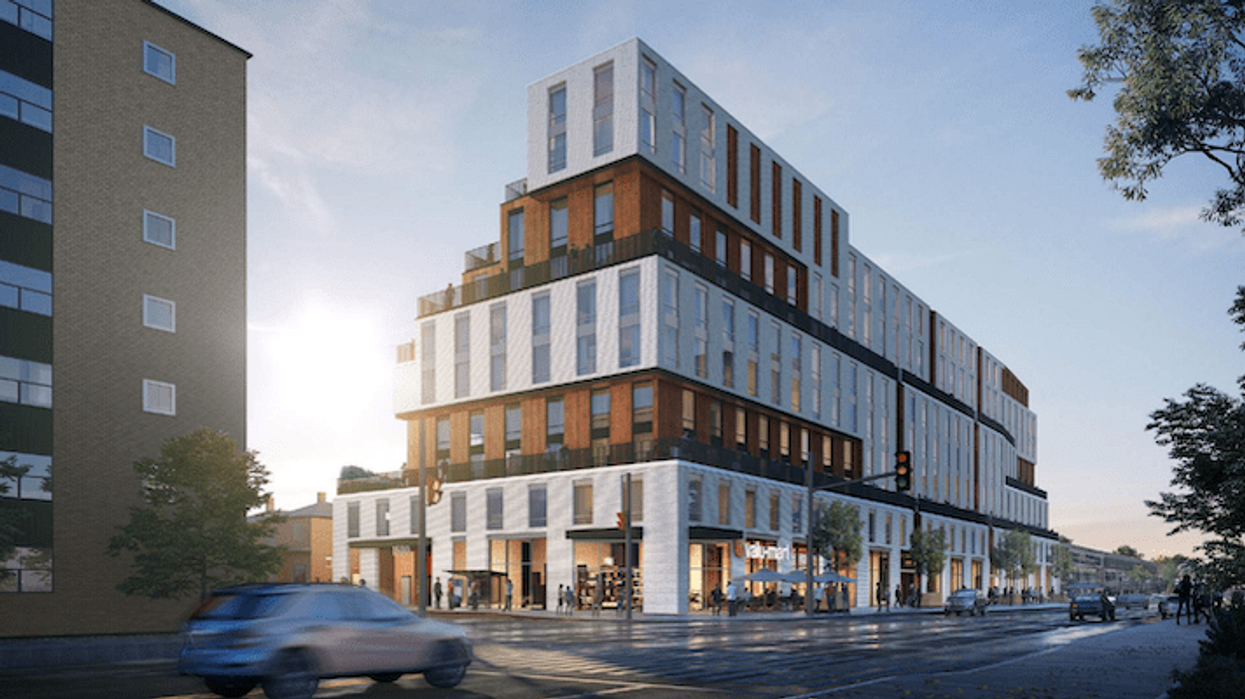A mid-rise, mixed-use rental building is being proposed for the corner of Bayview and Davisville, on the eastern edge of Davisville Village and the western edge of Leaside.
In October, Toronto-based Medallion Corporation submitted Zoning By-law Amendment and Site Plan Control applications to City planners to redevelop the lands at 1466 and 1500 Bayview Avenue.
A total gross floor area of 14,942 square metres is proposed, including 1,659 square metres of retail space on the ground floor, resulting in a total gross floor area of 4.31 times the area of the lot.
The subject site, which is located at the northwest corner of Davisville Avenue and Bayview Avenue, currently houses a parking lot, a Valu-Mart, and a greenhouse.
“Today, this part of Bayview Avenue is undergoing a transition from low-rise residential and commercial buildings towards an area that contains a broader mix of residential and employment uses as well as vibrant public spaces,” reads the planning rationale, written by Bousfields Inc.
The proposal calls for permission to demolish the existing grocery store and greenhouse to construct the nine-storey mixed-use building, that will include approximately 1,730 square metres of at-grade retail and 156 rental residential units.
READ: A Fix for Toronto’s Housing Crisis Could Be Hiding in Plain Sight
The proposed building, which was designed by Quadrangle Architects Ltd., will incorporate multiple-step backs from the westerly lot line to appropriately transition to neighbourhoods designated areas to the west.
The ground floor will house the retail component and the residential lobby, which would be located in the southern portion of the building, in addition to 25 short-term bicycle parking spaces and garage rooms, according to the architectural drawings.
Above the ground floor, residential units are proposed, as well as the amenity spaces. The second floor generally maintains the same setbacks as the ground floor. From levels three to six, the building steps back an additional 1.5 metres from the Bayview property line.
The development includes 156 residential rental dwelling units, comprised of 89 one-bedroom units (57.1%), 52 two-bedroom units (33.3%), and 15 three-bedroom units (9.6%). It is currently planned that all dwelling units will be purpose-built rental. The units on level 8 and 9 are two-level units.
The building will also include indoor and outdoor amenity spaces, with 310 square metres of indoor amenity space proposed on level 2, while approximately 151 square metres of indoor amenity space and 65 square metres of outdoor amenity space are proposed for level 8. Similarly, approximately 47 square metres of indoor amenity space and 30 square metres of outdoor amenity space is proposed on the south end of level 9.
All vehicular and loading facilities would be located at the rear of the proposed building, which would be accessible by a new rear laneway.
The proposal also includes a total of 170 parking spaces -- 121 for residents are for residents, 24 are provided for visitors, and 25 are for retail use -- which would be located in two levels of underground parking. The underground parking would be accessible from a ramp located at the mid-point of the building at the rear. On the P1 and P2 levels, 145 long-term bicycle parking spaces would be provided.





















