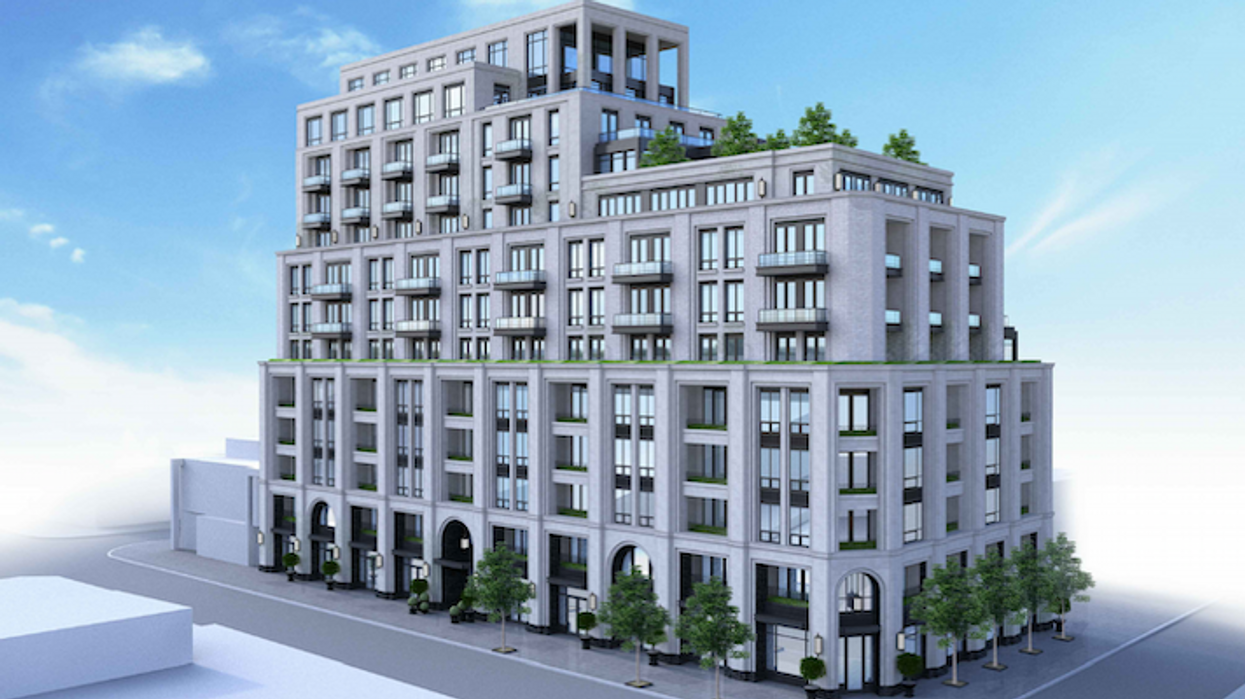A stretch of mixed-use buildings in Toronto’s Bedford Park neighbourhood could be cleared if a proposal to build a new mid-rise condo building is approved by City planners.
This week, a zoning bylaw amendment application was submitted to the City of Toronto from NYX Capital to permit the proposal for a 9 to 12 storey mixed-used building at 3180 – 3202 Yonge Street.
The subject lands are located at the southwest corner of the intersection of Yonge Street and Woburn Avenue. Currently, the subject lands contain 12 separate parcels that are each occupied by a two-storey mixed-use building, generally containing commercial uses on the ground floors and a mix of office and residential uses on the upper floors.
READ: 500-Unit Mixed-Use Tower Could Rise Near Yonge-Wellesley Intersection
The proposed building, designed by Richard Wengle Architect Inc., would house a total of 109 residential units on floors two through twelve while offering ground-level commercial space. The proposed gross floor area of the building is 12,554.3 square metres with a Floor Space Index (FSI) of 6.51, of which 11,939.4 square metres is residential.
The tallest part of the structure would front onto the southern portion of the property, stepping down in height from the south to the north.
According to the proposal, entrance to the residential entrance and lobby would be accessible off of Yonge Street. The ground floor is shared by a concierge area, indoor amenity space, parcel/storage room, mail room, bicycle storage area, building management office, waste-collection, bulk storage, and access corridor to the loading area and public lane at the rear of the building. There will also be five commercial units that total 6,618 square feet.
As for the residential component, the 109 residential units would consist of one, two- and three-bedroom units. Of the 109 condominium units, the breakdown would consist of 15 one-bedroom-plus-den, 38 two-bedroom, 44 two-bedroom-with-den, and 12 three-bedroom suites.
"A range of unit sizes are contemplated for the proposed development which accommodate a diversity of households including larger households and households with children," reads the planning rationale written by Weston Consulting.
What's more, an outdoor common amenity space with an indoor amenity area is proposed for the tenth floor. Private terraces are also proposed for the second floor and up.
A two-level underground parking garage is also proposed with space for 91 parking spots, which would be accessible by a rear laneway. Eighty-three long- and short-term bicycle parking spaces are also proposed for the development.























