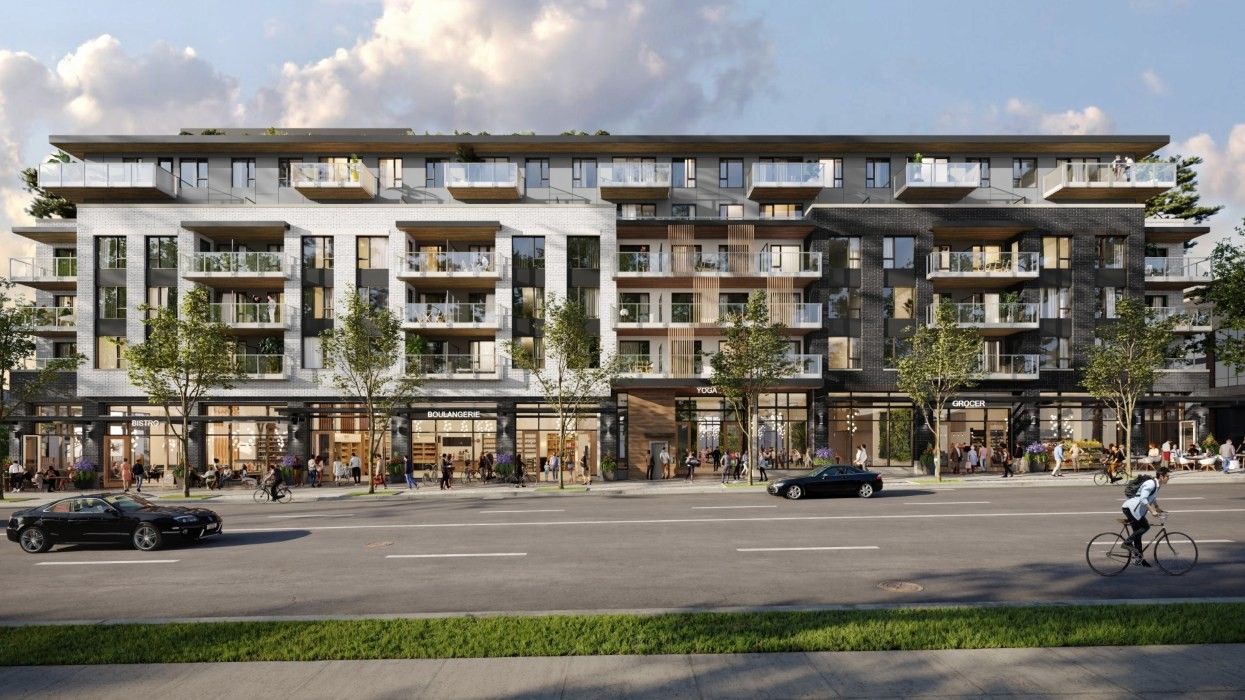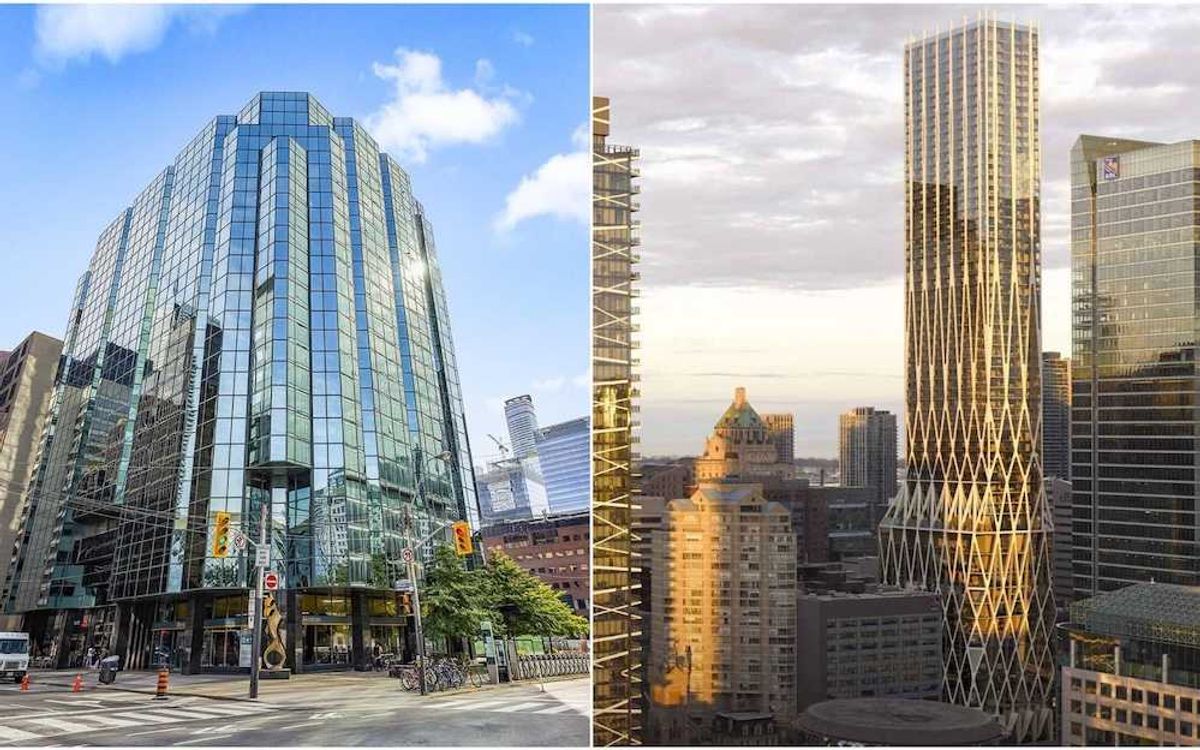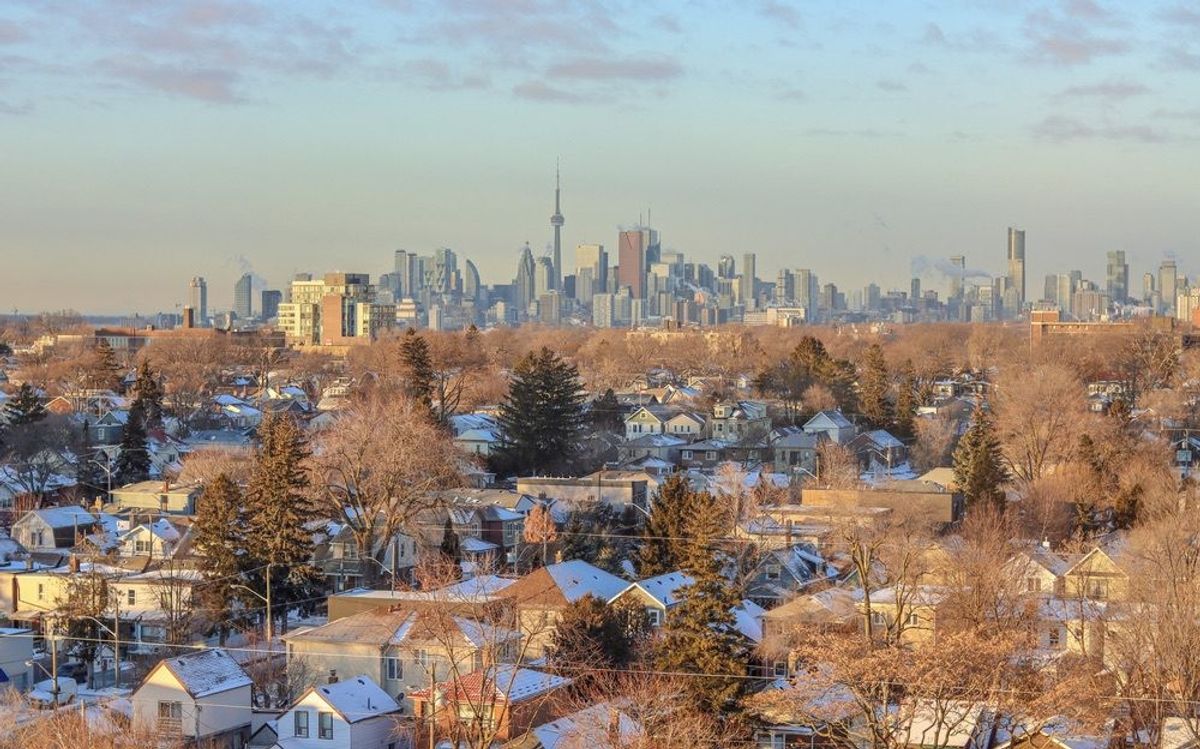Developers across British Columbia will tell you that they are inundated with new policies and regulations, and part of their frustration lies in the fact that those policies and regulations often vary from municipality to municipality.
Recognizing that challenge, the Metro Vancouver Regional District (MVRD) is now working on a standardized set of regulations that could potentially apply to six-storey rental projects across the region, with the hope being "to establish a clear and consistent approach by eliminating complex calculations and jurisdictional variations."
The MVRD is calling this its Rental Housing Blueprint project and work began on it in May 2023, when the MVRD contracted SvN Architects & Planners and B Collective as consultants, who ultimately made recommendations pertaining to six regulatory elements.
1. Building Bulk
The first was pertaining to density, which is usually summarized as a ratio between the lot size and the proposed floor area — called the "floor space ratio" (FSR) in the City of Vancouver and "floor area ratio" (FAR) elsewhere.
The consultants recommended, essentially, eliminating FSR/FAR as a regulatory metric and instead proposed using setbacks and maximum building height to regulate relationships with adjacent buildings, while using maximum unit depth to regulate the livability of units, which together regulate the overall size of a building by proxy.
Explaining the rationale, the consultants said that FSR/FAR allowances under an Official Community Plan (OCP) "may be larger or smaller than the building area set out in a zoning bylaw through maximum height, setbacks, lot coverage, and other parameters or site conditions that influence building bulk" and that FSR/FAR ceases to become an accurate predictor of building mass in these instances.
2. Maximum Building Height
"Each jurisdiction regulates maximum height through a different value and definition, often with complicated calculations required," the consultants note.
As such, they have recommended that building height be regulated via the number of storeys, which for the purpose of the Rental Housing Blueprint project would be six storeys. Although heights per storey can potentially vary, the consultants note that their assumption is that it would be very rare for a developer to go beyond 9-ft ceilings for six-storey rental buildings.
"In this scenario, all storeys within a building count towards the storey limit (including mezzanines), with exceptions for underground parkades, mechanical penthouses, elevator overruns, the roof and rooftop access," the consultants explained. "This methodology allows for terraced forms. It also simplifies height measurements by not needing to reference finished grade or natural grade."
3. Dwelling Unit Depth
Rather than using "building depth," the consultants say "dwelling unit depth" is a better performance indicator of daylighting, ventilation, and livability, while also offering "greater flexibility for the building form."
The depth of a unit is measured by the distance between the window and the closest wall it faces, which means that a unit that is too deep is one that has less access to daylight.
Here, the consultants have proposed a maximum depth of 32 ft for single aspect units — units with windows on only one side — and 46 ft for dual aspect units — units with windows on two sides, which are numbers they said were determined in part via a City of Vancouver rule that determines depth as four times the standardized ceiling height, which in this case is assumed to be 8 ft.
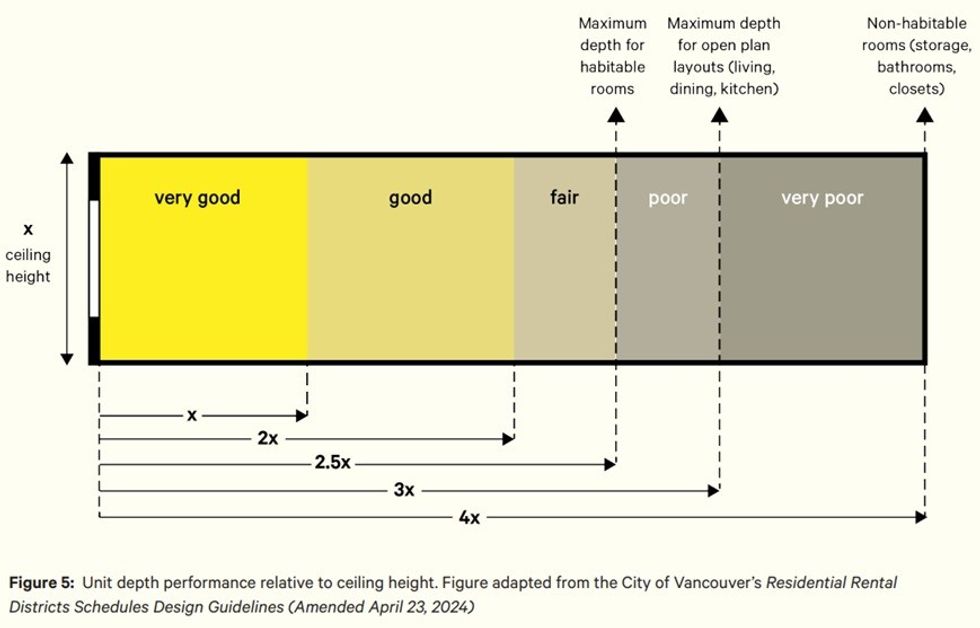
4. Reduce Setbacks
How much a building is set back from the front property line is something that has been used to create a consistent street wall, regardless of building form.
"Today's context of limited and expensive land requires a more efficient use of space," the consultants said. "Setbacks should be determined by their ability to provide adequate privacy, daylight, and support viable development. Building codes regulate fire safety. By reducing setbacks, we can enhance the viability of development, particularly for courtyard-style buildings."
Here, front setbacks range from 3.0 metres to 7.5 metres across various municipalities and the consultants have proposed a reduced range of 3.0 to 6.0 metres, which represents the minimum value and median value that currently exists in the region. They have also recommended similar reductions for rear and side setbacks.
5. Removing Minimum Lot Size
"Minimum lot sizes help maintain uniformity in neighbourhood development," the consultants said. "When paired with maximum lot coverage rules, they ensure predictable amounts of private open space, even as density increases."
However, there is currently a broad range of minimums across the region and in many cases it necessitates developers form land assemblies, which adds to costs.
"Removing minimum lot size requirements allows for development on smaller lots, leading to a more fine-grained neighbourhood and reducing the capital needed for new projects," they said. "This opens up opportunities for a broader range of participants in housing development, including non-profit organizations."
6. Remove Maximum Lot Coverage
A maximum lot coverage allowance of 40% means a proposed building can only take up 40% of a lot's area and this has traditionally been used to "control building density and preserve open space for stormwater absorption," the consultants note.
However, these regulations have changed substantially over the years and the consultants are recommending it be eliminated altogether.
"Instead, regulation could focus on setbacks, building depth, and requirements for landscaping, common amenities, and tree planting, retention and replacement to guide appropriate lot coverage," they said. "This approach may enhance neighbourhood walkability and offer more design flexibility. Setbacks, in conjunction with maximum height limits, define the overall buildable area on a parcel of land."
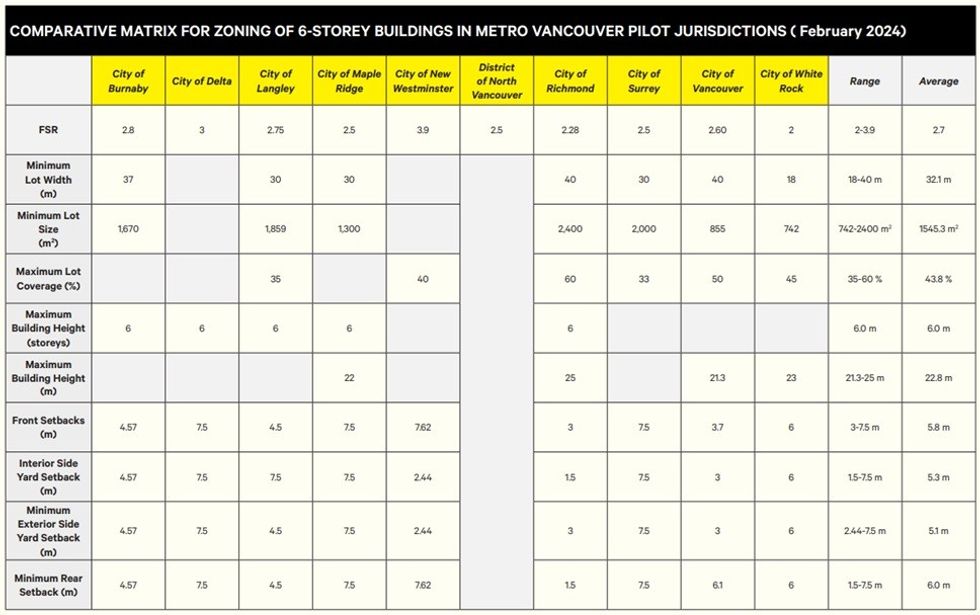
What Happens Next
The aforementioned recommendations were co-created by 11 municipalities: Bowen Island, Burnaby, Delta, Langley (City), Maple Ridge, New Westminster, North Vancouver (District), Richmond, Surrey, Vancouver, and White Rock. Across these municipalities, the specifics of regulations such as minimum lot sizes and setbacks currently vary substantially.
In addition to the standardized regulatory recommendations, the consultants also made a series of recommendations pertaining to building design, focusing on building articulation, exterior cladding material, common spaces, balconies, and storage spaces.
"Requirements are specified through criteria that can be objectively assessed and verified through quantifiable data, with no grey area," the consultants said. "Objectivity is required to enable electronic compliance review (using specialized software which is rapidly increasing in capability), which will in turn accelerate the regulatory review process. These approaches provide manufacturers of prefabricated building components with greater clarity on requirements and improved certainty, which is a precondition for investment in this emerging sector."
For now, however, the MVRD says it is hoping to demonstrate this standardized six-storey building approach using two of its own projects. As for local governments, the MVRD says it will be available present the above recommendations to local governments and that resources are available to help them implement these recommendations in part or in full.
