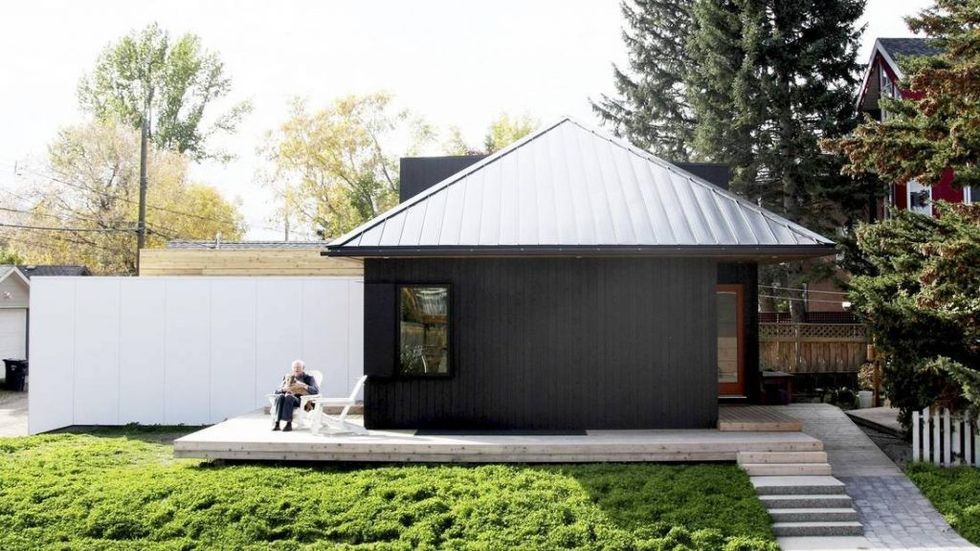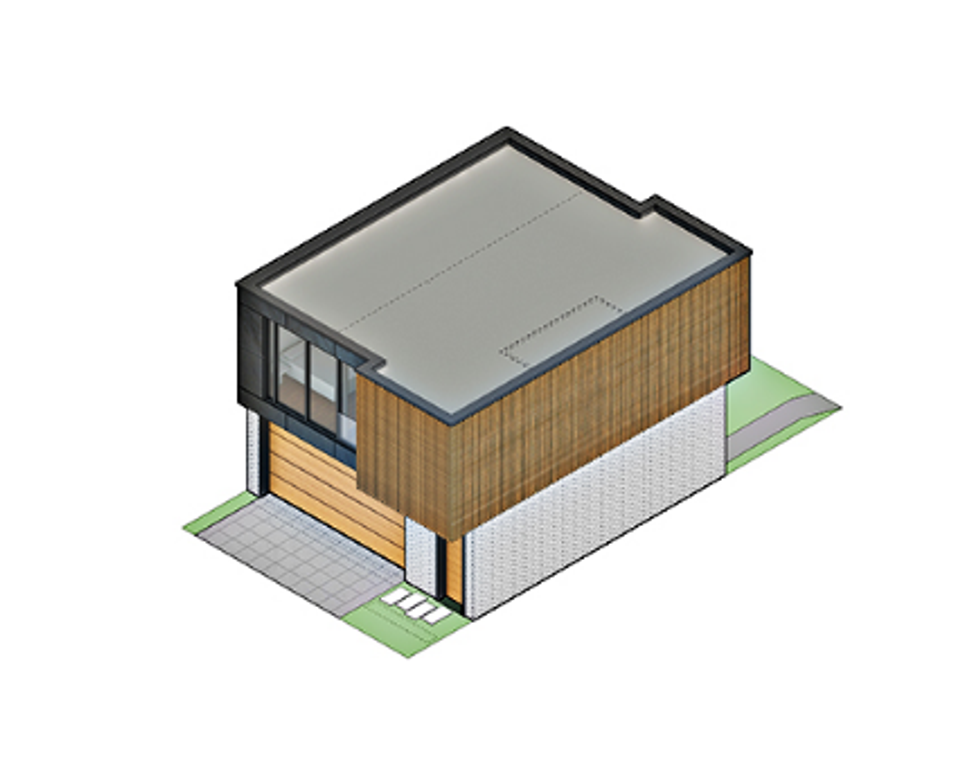
UPDATE: On June 6, the Toronto and East York Community Council finally approved regulations that would allow homeowners with properties that backed onto laneways to build a small house at the back of their lot. Those small homes could be used as rentals or granny suites.
It may seem as though Toronto is running out of space, as the population grows and grows. But there's a growing practice in other major cities that could solve this problem: Laneway housing.
Laneway housing is becoming more and more popular — especially on the West Coast. There you'll find homes built into pre-existing lots, often backyards that open onto the back lane.
Imagine, about 100,000 new residents move to the GTA each year. Clearly, this cements housing availability and affordability as the top priority for municipal planners. Toronto is in desperate need of intensification solutions. We have nearly 2,400 of them: Our laneways.
These laneways, amount to 300 kilometres of under-utilized space — and thus 300 kilometres of possibilities.
Back in 2006, we had the opportunity to be an early-adopter — and plan for our rapidly growing future. But a laneway housing proposal was rejected by our city council as unsupportable. Nonetheless, other metropolitans were able to support it — cities like Vancouver and Ottawa, where they have already adopted policies for backyard housing.
Today, attitudes and approaches are evolving on the subject. A comprehensive new proposal by a group of Toronto developers, planners and designers is garnering public support and an audience with city staff.
The proposal, authored by Lanescape in partnership with the non-profit Evergreen, is distinct from the 2006 proposal in a number of defining ways. First, the laneway "suites" envisioned are "non-severable" and "ancillary to the dwelling."
According to Lanescape’s Andrew Sorbara, this distinction helps to satisfy the zoning bylaw that sunk the 2006 proposal, which prohibits the construction of a house behind a house.
Sorbara explains that the proposed suites would be considered part of the principal structure’s property, much like a basement apartment. That said, they could not be sold separately from the house. The suites would also need to be built smaller than the principal dwelling.
Lanescape has also reconsidered issues of laneway access and servicing. Back in 2006, city staffers balked at the idea of essential services like garbage trucks, snowplows and ambulances. How would they safely navigate through the city’s laneways? And the expense of widening the laneways to accommodate these services? That was a non-starter.
In response, the new proposal recommends that city services be provided to the suites from the main street. Adding the prefix "R" (for rear) to the principal home’s address would allow Canada Post and essential services to locate the laneway suite. (A minimum 0.9-metre width of unobstructed and maintained space would allow for the necessary access.)
In addition, Lanescape’s proposal addresses concerns of shadowing, privacy and environmental impact.
“One of our team members has a background in sustainability, so it’s certainly something that we considered in the proposal. The city has also been directed to identify opportunities for sustainable features in laneway suites,” says Sorbara.
To that end, the University of Toronto is embarking on a laneway pilot project in which sustainability is a key factor.
On a site owned by the school in the Huron-Sussex neighbourhood, three homes are being built: a single-family dwelling and two laneway homes that have alleyway access. The homes are slated for professor and student use, and will adhere to the Passive House standard for energy efficiency.
To tackle the challenge of laneway construction done to a stringent environmental standard, U of T is working with architects BSN and Passive House expert, Rob Blakeney, of Local Impact Design. Blakeney recommended that the Huron St. builds use pre-fabricated walls, which reduce labour time and costs, as well as the disruption to neighbours (a major concern in the laneway debate).

The adoption of backyard housing would provide even further benefit to the city. Regulations could ensure all new construction retain the look and aesthetic of a neighbourhood. Laneway suites could allow for multi-generational use on one property, accommodating our aging population. The suites certainly increase rental unit supply, and could provide affordable access to desirable, established neighbourhoods.
Lanescape’s proposal includes a list of recommended guidelines and standards, and has received assistance and support from City Councillors Bailão and McMahon. Surveyed residents are overwhelmingly in favour of continued study, and City Planning is currently reviewing the Lanescape proposal. They are scheduled to share their recommendations with City Council in early 2018.




















