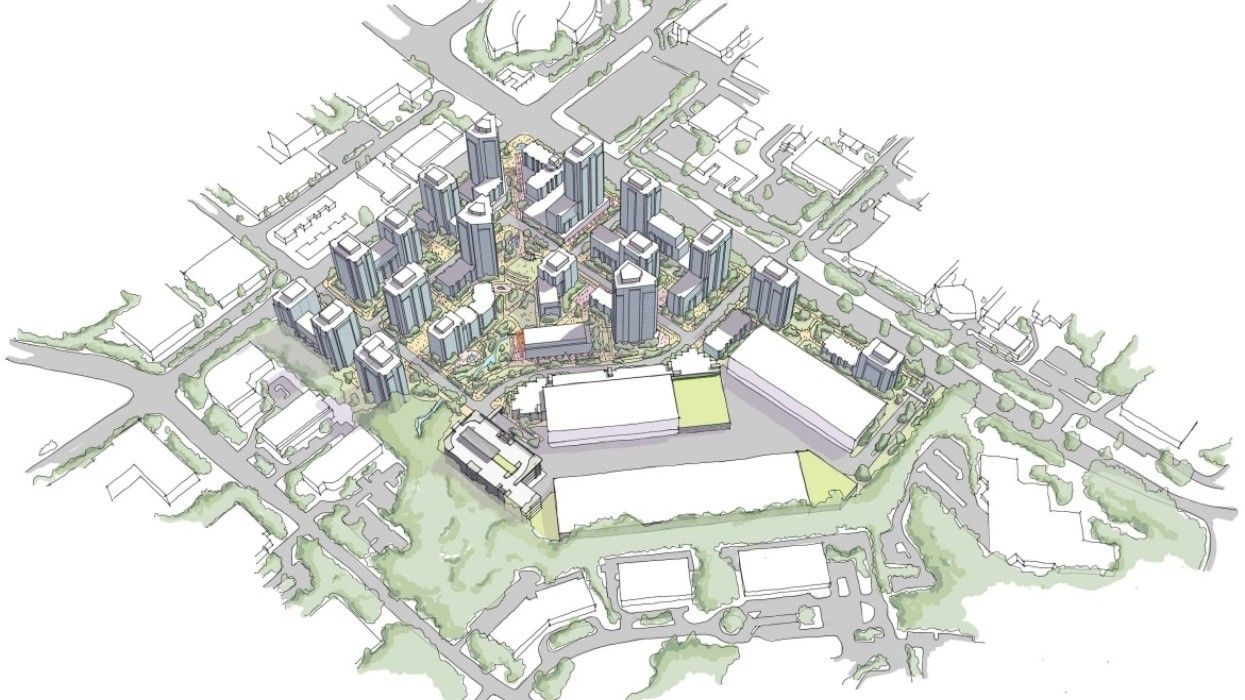After receiving final approval from the City of Burnaby for the Kʷasən Village master-planned community in October, the developers are wasting no time and have submitted two rezoning applications that encompass the last six phases of the project.
Kʷasən Village is being developed at 3405 Willingdon Avenue, a 40-acre parcel at the southwest corner of Willingdon Avenue and Canada Way that was formerly known as the Willingdon Lands. The site is located directly across the street from BCIT's Burnaby campus and about midway between the Metrotown and Brentwood neighbourhoods.
The project is being undertaken by the Musqueam Indian Band, Tsleil-Waututh Nation, and Aquilini Development, who jointly acquired the property from the Government of British Columbia in 2014 for $57.9 million. The property is owned under 0996501 BC Ltd. and controlled by Willingdon (AQ/MIB/TWN) General Partner Ltd., with each of the three partners owning a 1/3 stake.
The developers submitted their master plan rezoning application for the Willingdon Lands in April 2022 with a proposal for 5,239 housing units, comprised of 4,366 leasehold strata units, 554 market rental units, 101 moderate-income rental units, and 218 affordable rental units. Additionally, the master plan also outlined the inclusion of 135,000 sq. ft of commercial space, 450,000 sq. ft of film studio space, and 5,000 sq. ft of cultural space, with all of the above delivered across 22 buildings with heights up to 25 storeys that will be constructed in seven phases.
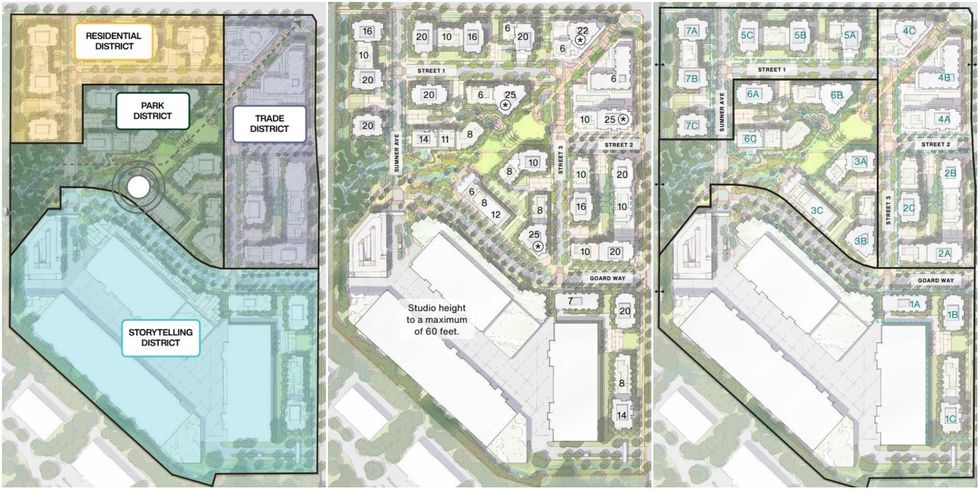
In October, STOREYS outlined the master plan application and the first phase, the latter of which was granted third reading (conditional approval) in June. Since then, the developers have submitted a rezoning application for the second phase, plus a separate rezoning application for the remaining five phases, both of which are up for a first and second reading on January 28.
Phase Two
The second phase will be focused on the southern half of the Trade District — the "commercial core" of Kʷasən Village located along Willingdon Avenue — and consist of three buildings atop ground-level retail space with a total of 920 new housing units provided as strata leaseholds, which the First Nations often like to utilize because it allows them to retain ownership of the land.
Building 2A, located along the southern edge of the Phase Two site (fronting Goard Way), will consist of a 20-storey tower with 311 units, comprised of 57 studio units, 149 one-bedroom units, 84 two-bedroom units, and 21 three-bedroom units. This building will include just over 3,000 sq. ft of commercial space.
Building 2B, located along the eastern edge of the Phase Two site (fronting Willingdon Avenue), will also rise 20 storeys and provide 331 units, comprised of 65 studio units, 163 one-bedroom units, 82 two-bedroom units, and 21 three-bedroom units. This building will include over 23,000 sq. of commercial space, including a planned grocery store.
Building 2C, located along the western edge of the Phase Two site (fronting a new internal road), will then consist of a 16-storey tower with 278 units, comprised of 54 studio units, 139 one-bedroom units, 68 two-bedroom units, and 17 three-bedroom units. This final building will house a bit over 3,700 sq. ft of commercial space.
Across the full second phase, a total of 1,053 vehicle parking spaces and 2,047 bicycle parking spaces will be provided across two underground parkades, and Phase Two has a total proposed floor area ratio of 4.30. Unlike Phase One, Phase Two is designed by Vancouver-based Francl Architecture.
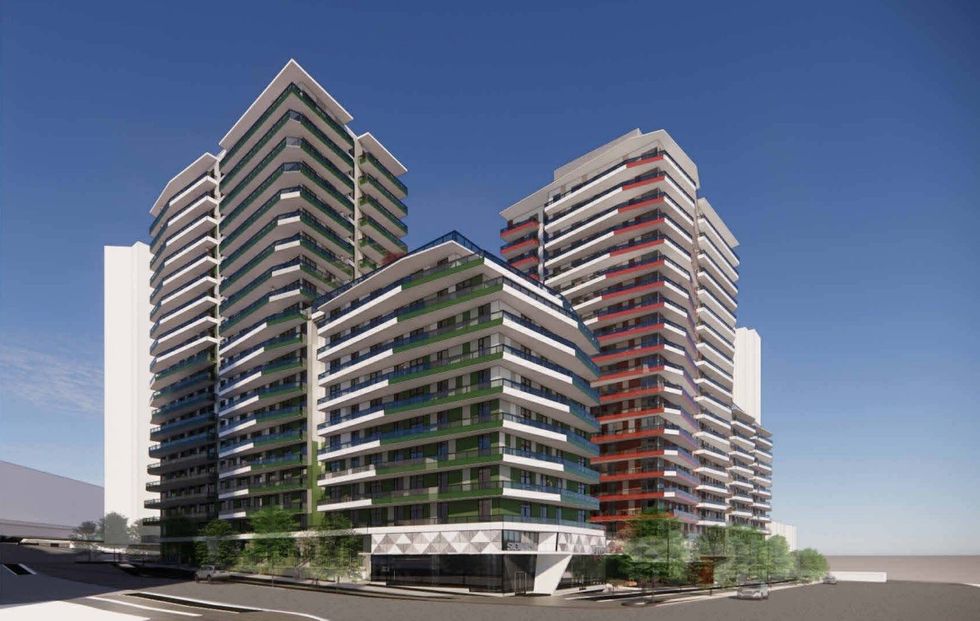
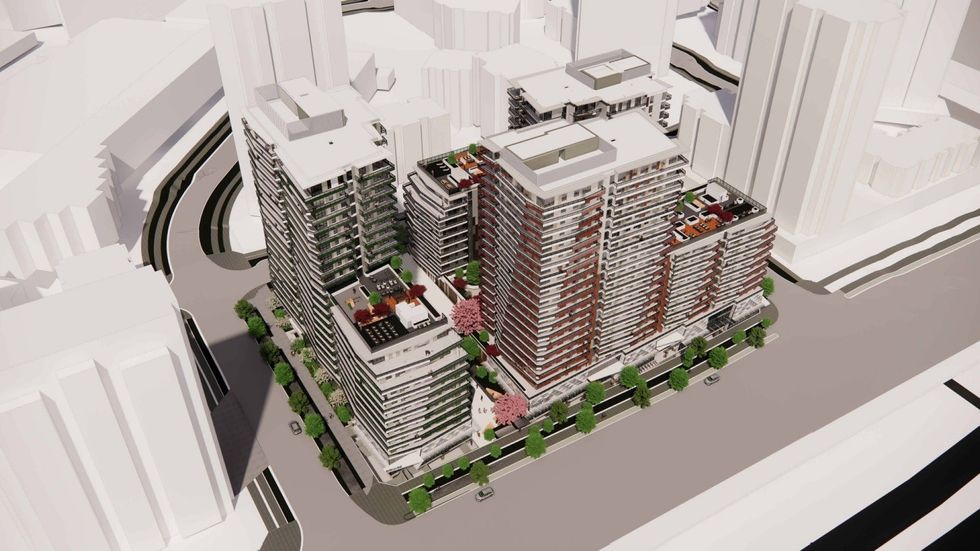
Phase Three To Seven
In a bit of an unusual move, the developers have submitted a single rezoning application for the remaining five phases in advance, rather than the more common approach of submitting rezoning applications one phase at a time when the time comes. According to City staff, this will streamline the approvals process because the developers have already determined the specific uses and amount of units for each of the remaining phases and can thus proceed directly to the development permit stage when they are ready to commence with the future phases.
Phase Three will be focused on the eastern half of the Park District and consist of a 10-storey building (3A), a 25-storey tower (3B), and a 12-storey building (3C) with a total of 706 strata leasehold units. It will also include a cultural centre, outdoor hearth, and park, among other amenities.
Phase Four will complete the northern half of the Trade District, at the corner of Willingdon Avenue and Canada Way, and consist of a 25-storey tower (4A), a six-storey building (4B), and a 22-storey tower (4C) with a total of 361 strata leasehold units, 292 market rental units, 50 non-market rental units provided at CMHC median rates, and 112 non-market rental units provided at rates 20% below CMHC medians. It will also include a public plaza and a pedestrian pathway.
Phase Five will then consist of three towers along Canada Way: a 20-storey tower (5A), a 16-storey tower (5B), and a 20-storey tower (5C) with a total of 790 strata leasehold units. It will also include a green passageway.
Phase Six will be located immediately south, complete the Park District, and consist of a 20-storey tower (6A), a 25-storey tower (6B), and a 14-storey tower (6C) with a total of 798 strata leasehold units, 82 market rental units, and 26 non-market rental units provided at rates 20% below CMHC medians. It will also include another park, as well as a playground and childcare facility.
The seventh and final phase will then see three buildings constructed at the northernwest corner: a 16-storey tower (7A), a 20-storey tower (7B), and a 20-storey tower (7C) with a total of 784 strata leasehold units. It will also include improvements to the natural buffer along the western and southern border of the overall site.
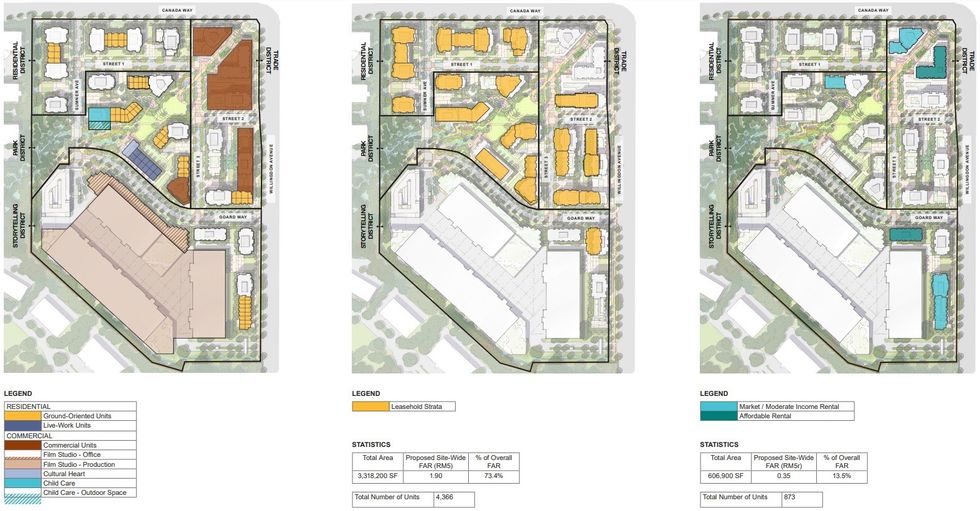
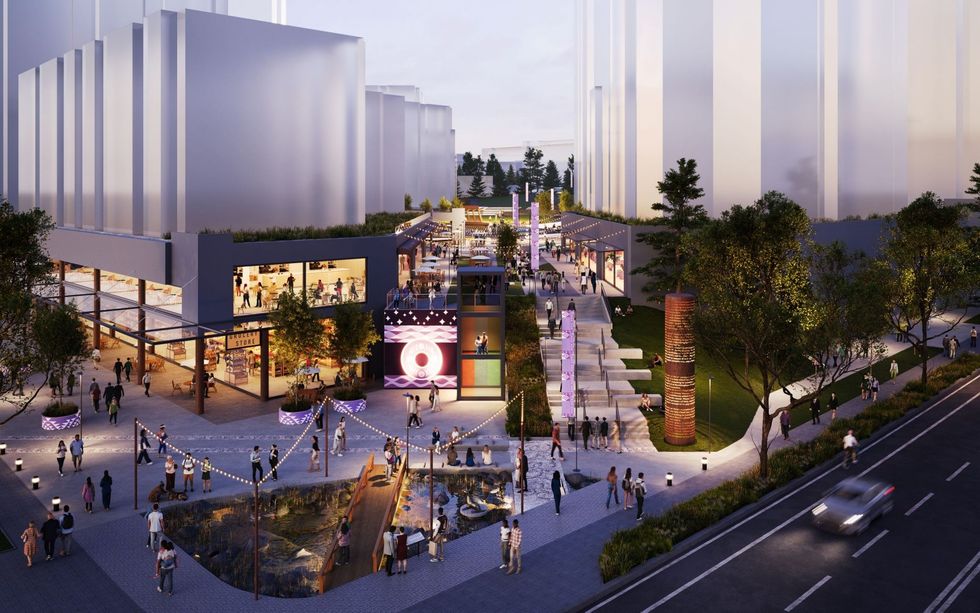
Kʷasən Village
With Phase One to include 622 units, Phase Two to include 920 units, and Phase Three to Phase Seven to include 4,001 units, Kʷasən Village will thus include 5,543 new housing units of varying tenures at full build out. Notably, the site is currently occupied primarily by institutional buildings, parking lots, and greenspace, meaning the redevelopment will see no renter displacement.
"The redevelopment of the subject property has provided the City with a unique opportunity to strengthen the City’s relationship with local First Nations through meaningful and collaborative planning processes which emphasize the economic, social, and cultural benefits that the development of the site can provide for members of the two Nations," said City staff.
Although the Musqueam Indian Band and Tsleil-Waututh Nations (plus the Squamish Nation) are currently working on numerous large-scale redevelopment projects together across Metro Vancouver, such as the Jericho Lands and Heather Lands (recently renamed "χews̓/Xa̱ws̓ | The New Village"), Kʷasən Village represents the first Indigenous-owned development project in Burnaby.
"Kʷasən, the hən̓q̓əmin̓əm̓ word for star, is of particular importance to the people of both xʷməθkʷəy̓əm (Musqueam) and səlilwətaɬ (Tsleil-Waututh) Nations," according to the project website. "The stars of the night sky provided both wayfinding support and spiritual guidance to the Indigenous nations who, for centuries, navigated across this vast land. Today, the word kʷasən will weave a new meaning as the next star of Burnaby."
