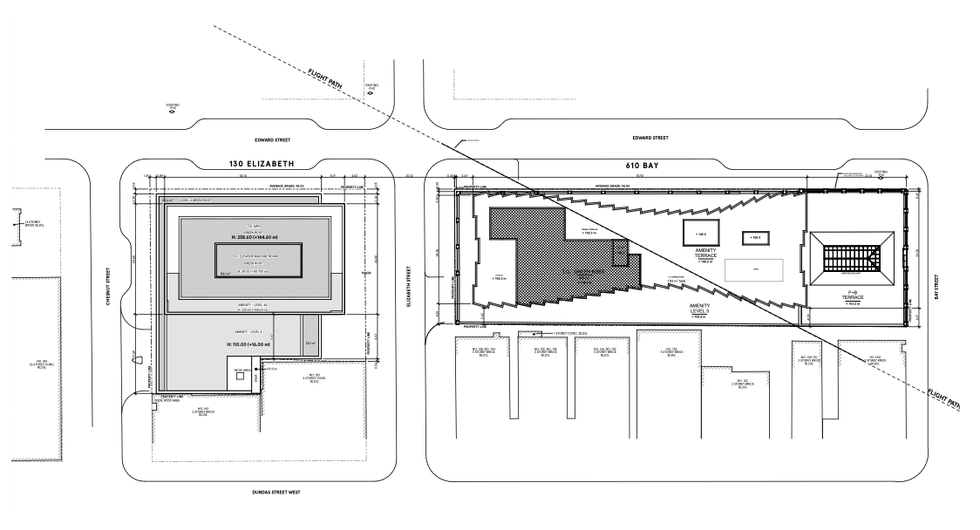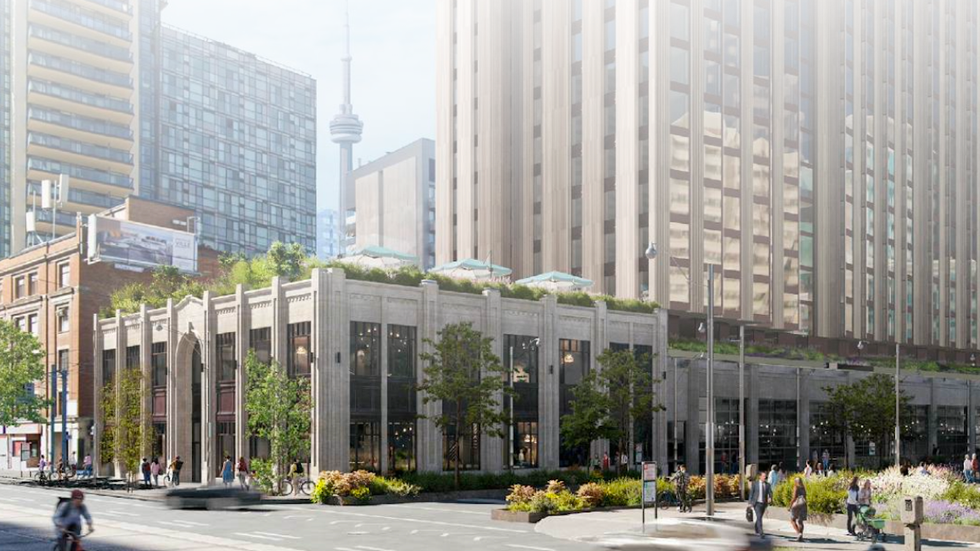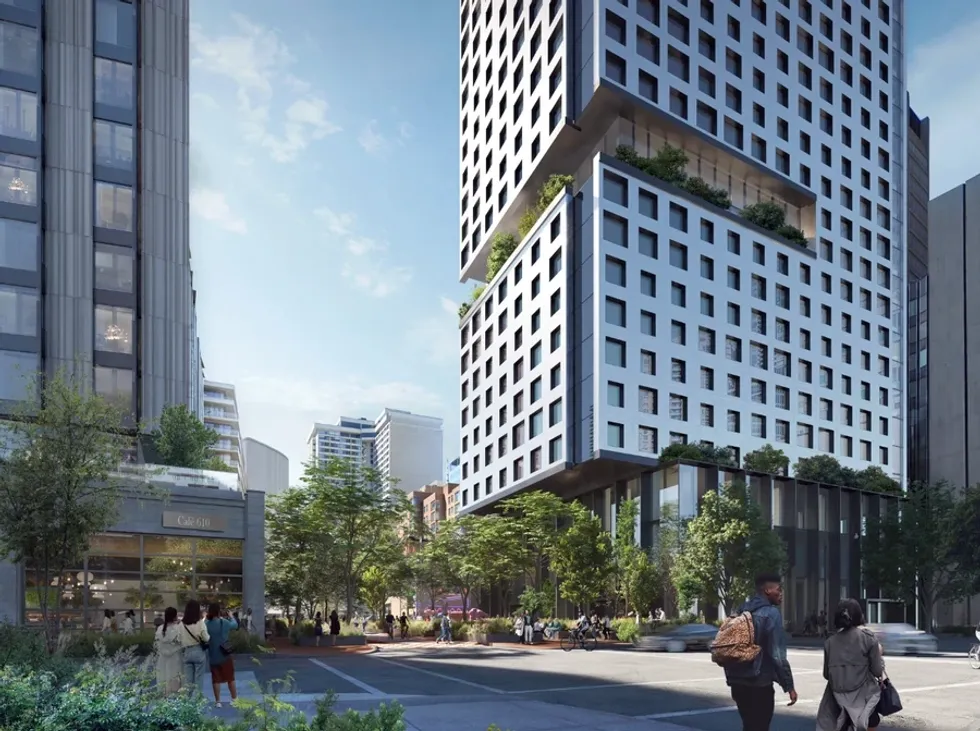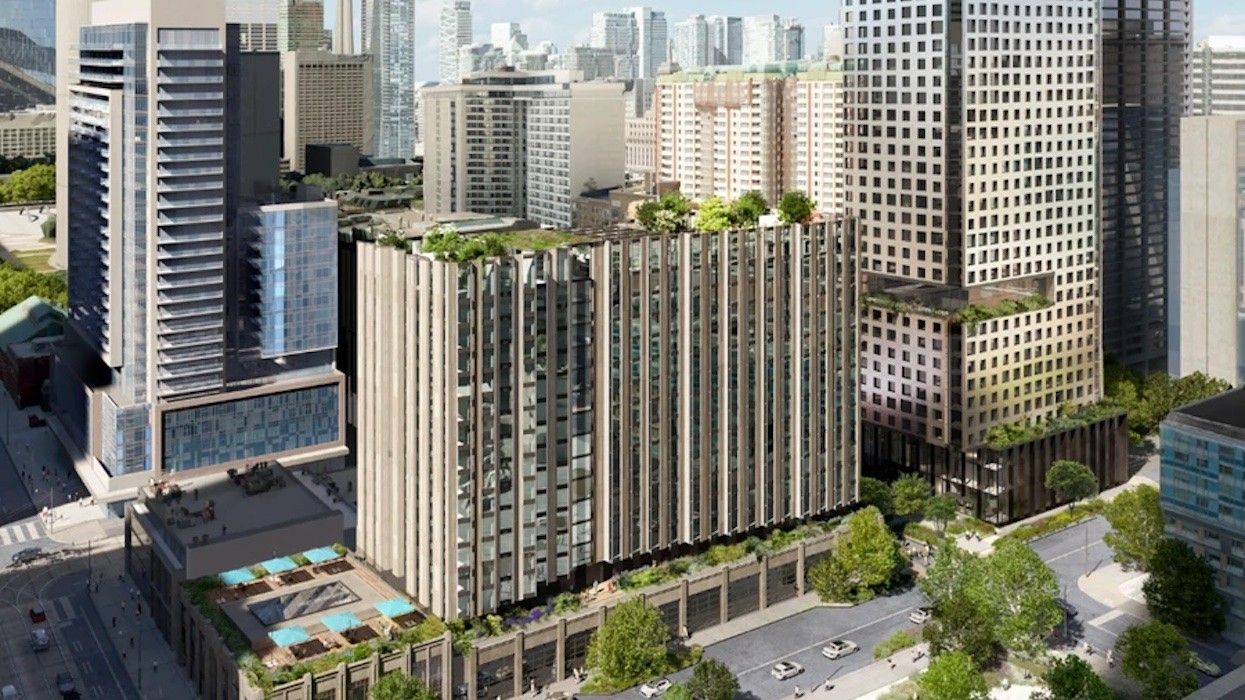Just over four months after the proponents were unveiled for the redevelopment of the decommissioned Toronto Coach Terminal at 604-610 Bay and 130 Elizabeth streets, Kilmer Group and Tricon Residential have filed plans for the City-owned site. The proposed redevelopment, which is part of CreateTO's ModernTO initiative and includes a sizeable affordable housing component, will see the site improved with a 43-storey mixed-use tower and 16-storey mid-rise.
According to the planning report submitted to the City in March, the site spans 1.26 acres and is set to accommodate around 724,432 sq. ft of total gross floor area (GFA), resulting in a density of around 13.12 FSI. Of the total GFA, around 17,469 sq. ft will be dedicated to retail, 51,946 sq. ft to office/institutional, and 655,016 sq. ft to residential, with 858 purpose-built rental units between the two buildings.
“The project also incorporates significant public realm enhancements, including the introduction of a new green corridor along Elizabeth Street, fostering improved pedestrian connectivity between City Hall to the south and the Discovery District to the north,” according to the planning report.
The report also notes that Studio Gang, architects-Alliance, CCxA, and Smoke Architecture are to credit for the design of the proposed buildings and landscape treatment, both of which are “influenced in the Indigenous concept of the Seven Directions of Connectedness, which emphasizes interconnectedness of all things across seven key directions: East, South, West, North, Above (Sky), Below (Earth) and Centre (Self).”

‘Earth-Inspired’ Bay Street Building
The 16-storey mid-rise slated for 604-610 Bay is set to include 308 units, consisting of 14 bachelors, 156 one-bedrooms, 108 two-bedrooms, 26 three-bedrooms, and four four-bedrooms. Though only 37 parking spaces are provided below-grade, the development will include ample bicycle parking, including 290 long-term spaces and 62 short-term spaces in the basement level of the retained Coach Terminal Building.
Indoor amenity is proposed on the third floor (1,776 sq. ft), fourth floor (1,851 sq. ft), and roof level (3,293 sq. ft), while outdoor amenity is proposed for a third floor (4,025 sq. ft) and the roof level (3,293 sq. ft). A paramedic services multi-hub facility is planned for the west of the base.
From a design standpoint, the Bay Street building takes its inspiration from the limestone of the Coach Terminal building and bus bay structure and the mineral-based palette of the Canadian Shield, “to establish a strong connection to the earth.” In addition, the plans call for the retention of the Coach Terminal building in situ and the reconstruction of the heritage elements of the bus bay structure.
“Above these heritage elements, the building features a distinct massing approach, with the north and south facades gently recessing inward towards the centre, creating a subtle concave articulation,” says the planning report. “This variation results in greater setbacks at midpoints while maintaining a stronger streetwall presence at the corners. The facades along Edward Street and the rear of the building incorporate a series of angled projections, which help orient residential units to optimize views of the public realm and surrounding context.”


‘Sky-Inspired’ Elizabeth Street Building
The 43-storey building 130 Elizabeth is planned to include a total of 550 units, consisting of 44 bachelors, 234 one-bedrooms, 192 two-bedrooms, 73 three-bedrooms, and seven four-bedrooms. In a similar fashion to the Bay Street building, just 14 parking spaces are proposed (for residential visitors and retail uses specifically), compared to 495 long-term bicycle spaces and 110 short-term bicycle parking spaces.
Indoor amenity is proposed on the third floor (5,747 sq. ft), fourth floor (4,833 sq. ft), and roof level (1,851 sq. ft), while outdoor amenity is proposed on the fourth floor (4,833 sq. ft) and roof level (1,517 sq. ft). The amenities proposed across both buildings include a fitness centre, an outdoor alfresco dining, flexible co-working spaces, a demo kitchen, a pool, a dining terrace, a zen garden, and a sky lounge, according to the planning report “ensuring that residents have access to high-quality shared spaces that promote community interaction and well-being.”
In addition, the base of the Elizabeth Street building will incorporate all the retail and institutional uses to be situated at-grade and on the second/third floors, respectively.
Designed by architects-Alliance, the base of the Elizabeth Street building is “conceptually inspired by how Lake Ontario meets the sky in all seasons, with a pixelated facade that references clouds through the use of windows and materiality to create this effect.” The base of the building is described has having “deep oxidized metallic fins” and “bronze entry portals” reminiscent of the Art Deco facade of the Coach Terminal. Meanwhile, the tower element is described as “ethereal” with “a pixelated, cloud-like pattern through the use of a light colour palette and varying window sizes to create this effect, which will also assist in reducing glare, heat loss, and summertime solar gains, ensuring energy efficiency throughout the seasons.”





















