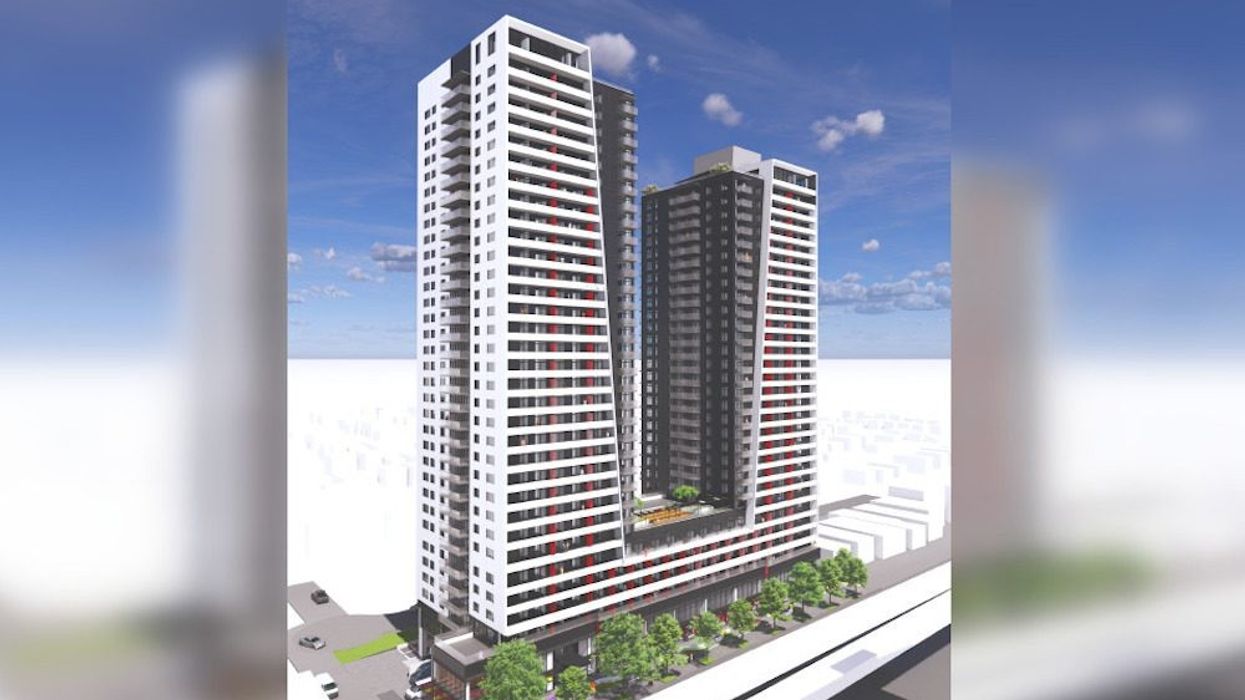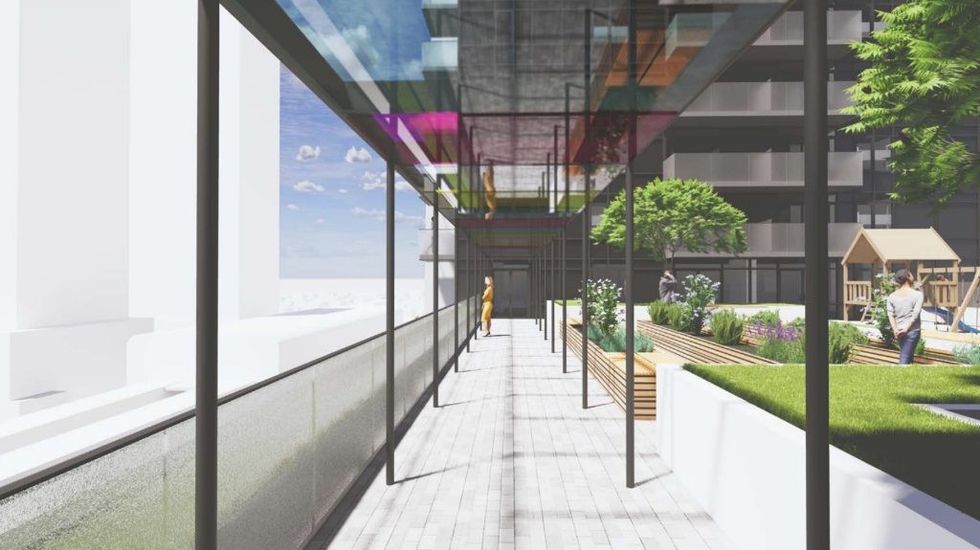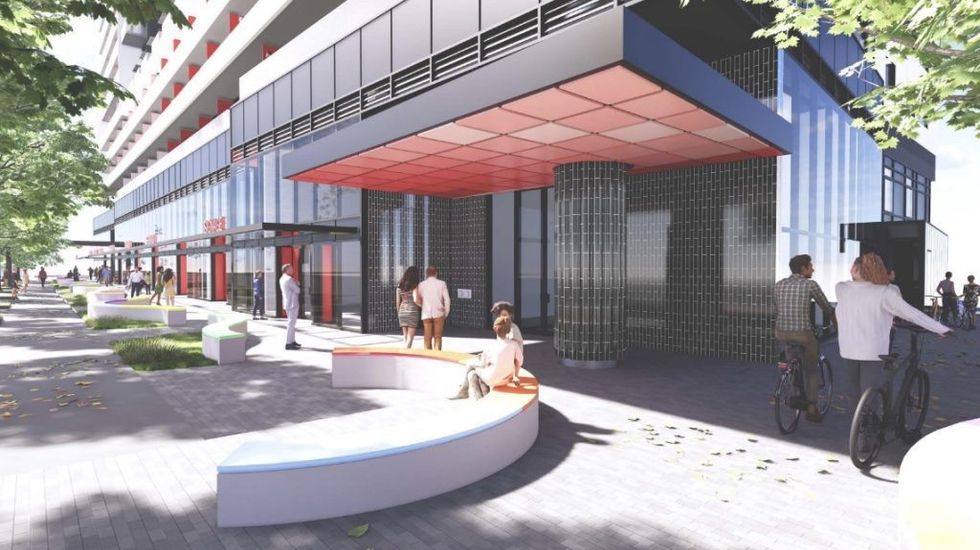An influx of rental homes could be coming to East Vancouver in the near future, courtesy of two new rental buildings proposed by Vancouver-based developer Intracorp Homes.
The two proposed buildings, reaching 33 and 30 storeys in height with a combined 679 rental units, would sit on 3362-3384 Vanness Avenue and 3347 Clive Avenue, directly across the street from the Joyce-Collingwood Station of the Expo Line SkyTrain.
The site is currently occupied by several buildings, most notably a 12-storey, 63-unit strata condominium at 3380 Vanness Avenue that was built in 1993. Buildings this new are rarely redeveloped, but this 3380 Vaness is already nearing "the end of its economic life," the developers said in their rezoning application, noting that it was built under the poor construction practices of that era, in what has since been dubbed the "leaky condo crisis."
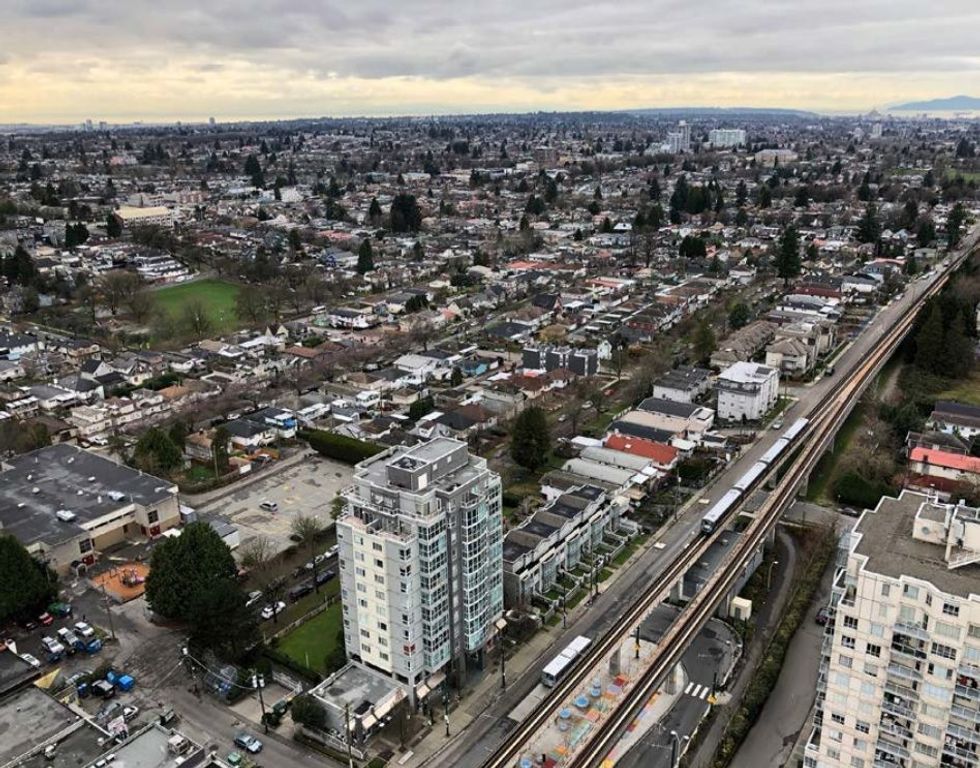
In 1998, the Province of British Columbia established the Barrett Commission to investigate the quality of condominium construction. By 2003, the BC Homeowner Protection Office identified as many as 65,000 "leaky" condominiums across the province. The crisis cost the province billions of dollars, but ultimately resulted in much-improved building codes.
The condominiums are referred to as "leaky" because the core problems were related to poor building envelopes, which let water enter into the building frame, resulting in various problems such as rust, decay, mold, and rot. According to Intracorp's rezoning application, this particular building was issued an Unsafe Order in 2019, and has been deemed as a "potential life-safety threat."
"With no insurance proceeds available to rectify the issue, the strata's only other recourse is to sell the property for redevelopment," Intracorp says. "If unable to redevelop, residents are expected to face a $75,000 to $100,000 per unit building assessment."
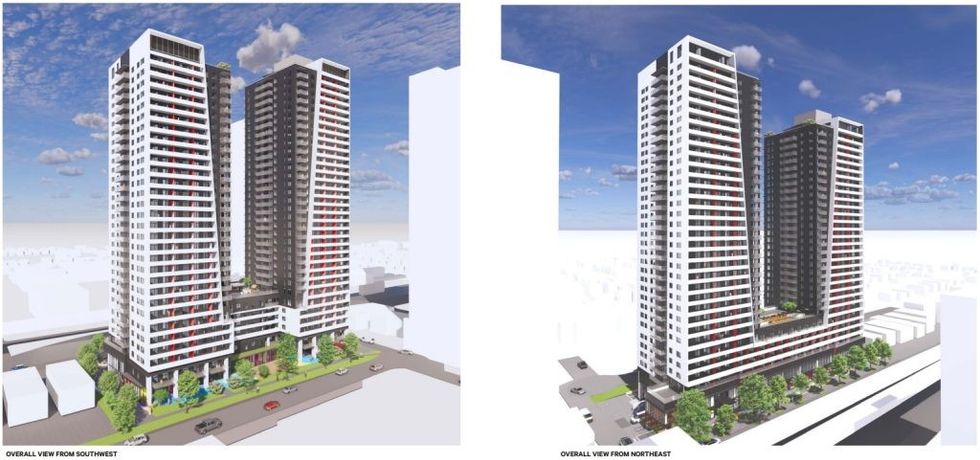
The two proposed buildings will sit atop a shared six-storey mixed-use podium, which will include a 37-space child care facility and commercial retail on the ground floor. A total of 214 vehicle parking stalls and 1295 bicycle parking stalls will also be provided across four levels of underground parking.
Each tower will provide indoor and outdoor amenity spaces on the tower rooftops, with additional amenities housed within the shared podium, such as community gardens, a children's play space, and amenity rooms. The total floor space ratio of the proposal is 11.34.
A portion of the residential units will be secured at rates that are 10% below CMHC average rental rates, the planning documents say.
The City of Vancouver notes that the proposal is currently not in compliance with the City's Joyce-Collingwood Station Precinct Plan, likely because housing policies in the Plan designate low-rise and mid-rise buildings for the site.
Vancouver-based Boniface Oleksiuk Politano Architects is serving as the architect on the project, who say the architectural expression of the proposed buildings is in-part influenced by the horizontal bands and upwards curve of the TELUS "Boot" building on Kingsway and Boundary in Burnaby.
READ: Two Rental Buildings Reaching Up to 15 Storeys Proposed For East Vancouver
The ground-level expression will make use of a variety of bright colours that match the colourful art installations outside Joyce-Collingwood Station across the street.
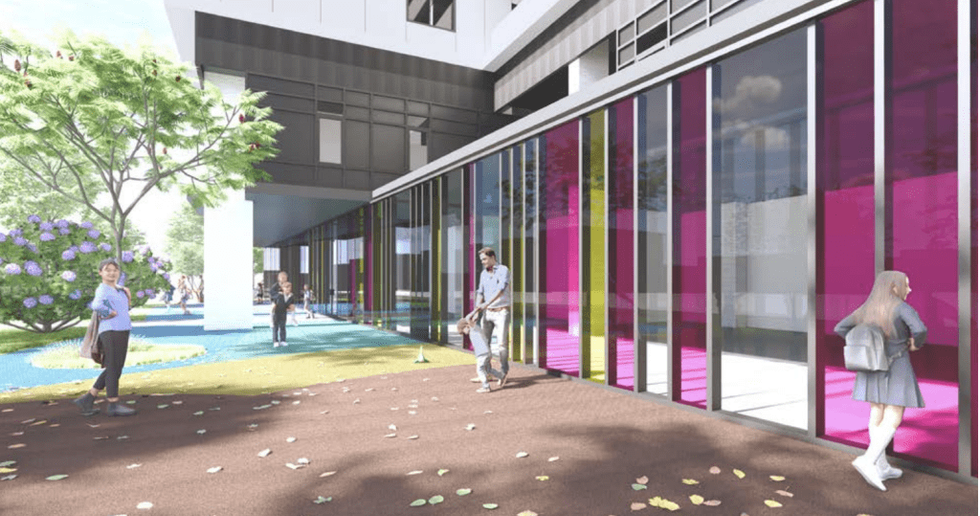
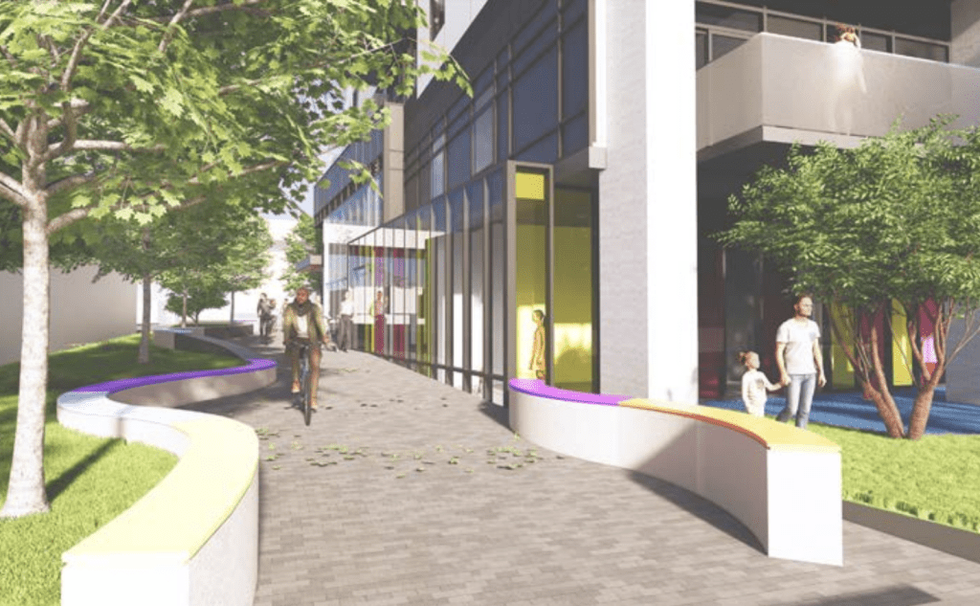
The City of Vancouver will host a virtual open house on the project from Wednesday, May 31 to Tuesday, June 13.
