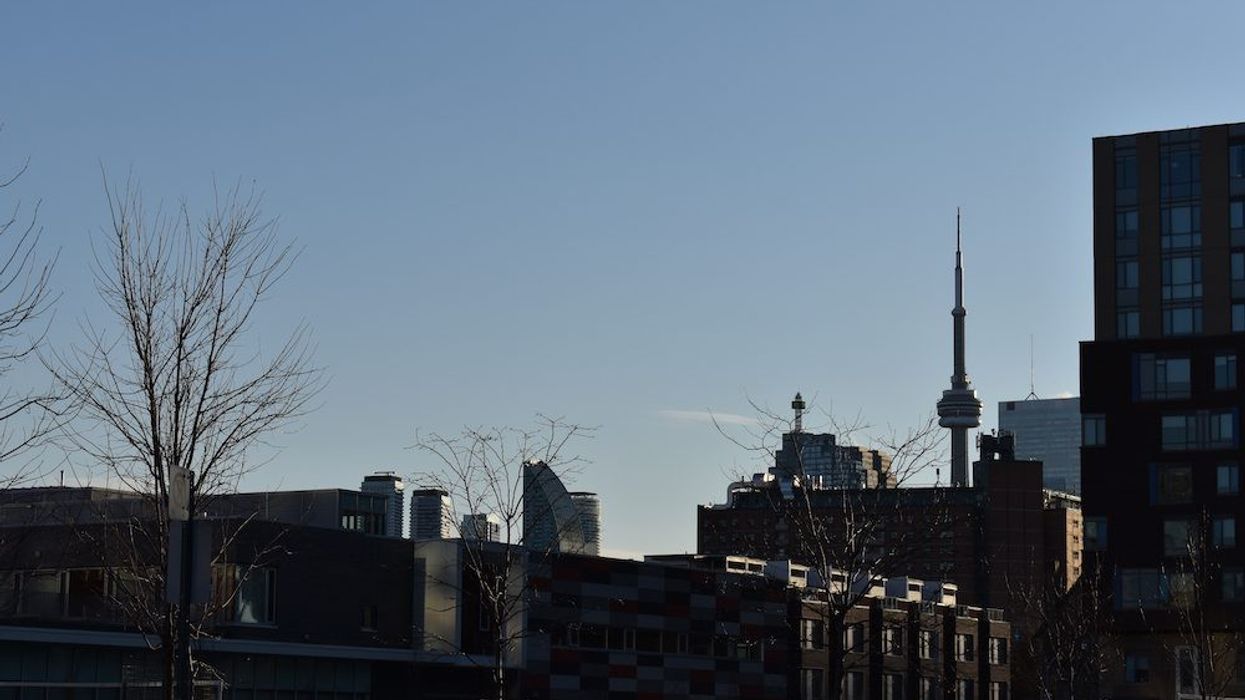Stephanie Beattie calls it “vertical sprawl” -- and it’s easy to see why. The Regent Park resident and activist is referring to what Toronto Community Housing Corporation and private developer Tridel are proposing for the final two phases of that neighbourhood’s ongoing revitalization.
This is namely a thicket of towers that resemble a 21st-century version of the most densely populated high-rise community in Canada, St. James Town, itself in need of a remake. This encompasses a 16-acre area that stretches south from Gerrard to Oak St., east from River to Parliament.
As Beattie points out, the new plans bear little resemblance to the vision outlined in the Regent Park Secondary Plan. “The predominant character of the built-form in Regent Park,” it states, “will be low-rise and mid-rise buildings fronting on public streets…. Internal local streets are generally appropriate for development of low-rise, predominantly residential buildings.”
READ: When City Building is a Lost Art, Vigilantes Must Save the Day
The plan accepted high-rise towers, but insists, “The character of the public realm and relationships between new buildings and the surrounding space will be key to establishing a positive character and identity for the Regent Park neighbourhood.”
Clearly, the city wanted us to know it had learned the lessons of the original Regent Park, a Garden City scheme informed by paternalistic notions about what’s best for the “less fortunate.” Intentionally or not, it reduced residents to elements in a static urban landscape devoid of variety, possibility and any meaningful distinction between public and private space.
Despite the barriers -- social, economic and architectural -- the community was resilient and strong enough to withstand the adversity resulting from the built environment, i.e. separation from the larger city, lack of amenities, growing poverty, poor maintenance and dreary design.
The Default Response to Density
But though the new Regent Park avoids some mistakes of the past, it seems poised to repeat others. The guiding principle of the revitalization was not just mixed-use, but mixed tenure. Some units are rent-geared-to-income, others full-market freehold. The second article of faith was (and is) intensification.
The issue is the form that intensification takes. Proposed maximum height rises from 25 to 38 storeys, the unit count increases from 8,000 to 9,000 and the tally of high-rise towers goes from three to five. Details haven’t been provided, but at three metres a floor, 38 storeys adds up to 114 metres, technically a skyscraper. Which brings us back to vertical sprawl.
In a city awash in skyscrapers, one might legitimately ask who cares about a few more. But at a time when talk about “gentle density” is more urgent than ever, it may be worth thinking twice about the wisdom of the Tridel/TCHC proposal. There are other ways to achieve density. Two cities with relatively few towers, Barcelona and Paris, have densities of 531 and 410 people per hectare respectively. By contrast, Toronto density, despite the high-rises, is less than 100.
Regardless, towers have become our default response to density. Indeed, sprawl -- horizontal as well as vertical -- pretty much sums up how Toronto and the GTA handle growth. This is just how developers like it.
Not to say towers don’t belong. They do; the critical factor is location. In the Financial District, towers feel right. In Regent Park, they will loom uncomfortably over the city below, especially along Oak St., a narrow thoroughfare that runs east from River to Parliament. At the same time, adding skyscrapers also means freeing up space for a library and community centre, both welcome additions to the area.
Of course, no one wants to be seen refusing the extra density that we are told helps alleviate the housing crisis that plagues Canada, let alone Toronto. But density becomes counterproductive when the cost is liveability. Ultimately, that’s what’s at stake in Regent Park and various Toronto neighbourhoods such as Liberty Village, lower Etobicoke and stretches of King West.
The trouble with such tall residential towers in a relatively constrained community such as Regent Park begins with proximity and the abrupt and disconcerting clash between high and low. More importantly, towers are inherently isolating and make it almost impossible for parents to keep an eye on the ground where their kids want to play.
It doesn’t help that most architects are less than adept at connecting buildings and streets. A walk down any major thoroughfare reveals the clumsy and deadening effect condo towers can have at grade.
When Planning Falls Short of Liveability
And let’s be honest, with a maintenance backlog of $1.5B, TCHC, North America’s largest and most beleaguered landlord, is poorly equipped to handle skyscrapers.
The single most impressive element of the revitalized community so far is Regent Park Blvd. running south from Dundas to St. David St. It boasts a bounty of benches, an extra-wide sidewalk and a block of low-rise ground-floor retail. It is the most hopeful sign yet about what the city could be in the 21st century, not just in Regent Park. By contrast, high-rise development at the corner of Dundas and River already feels congested and too close for comfort.
There are a multitude of sites where tower development makes sense, but because city building has been handed to the private sector, when developed they add up to less than the sum of their parts. In the absence of a larger vision, the city is left to the mercy of planners. And as urbanist and activist Jane Jacobs wrote, “the pseudoscience of planning seems almost neurotic in its determination to imitate empiric failure and ignore empiric success.”
There’s still time for Council to reaffirm that people in Toronto come before profit. That will leave some screaming bloody murder today, but residents will be forever grateful.





















