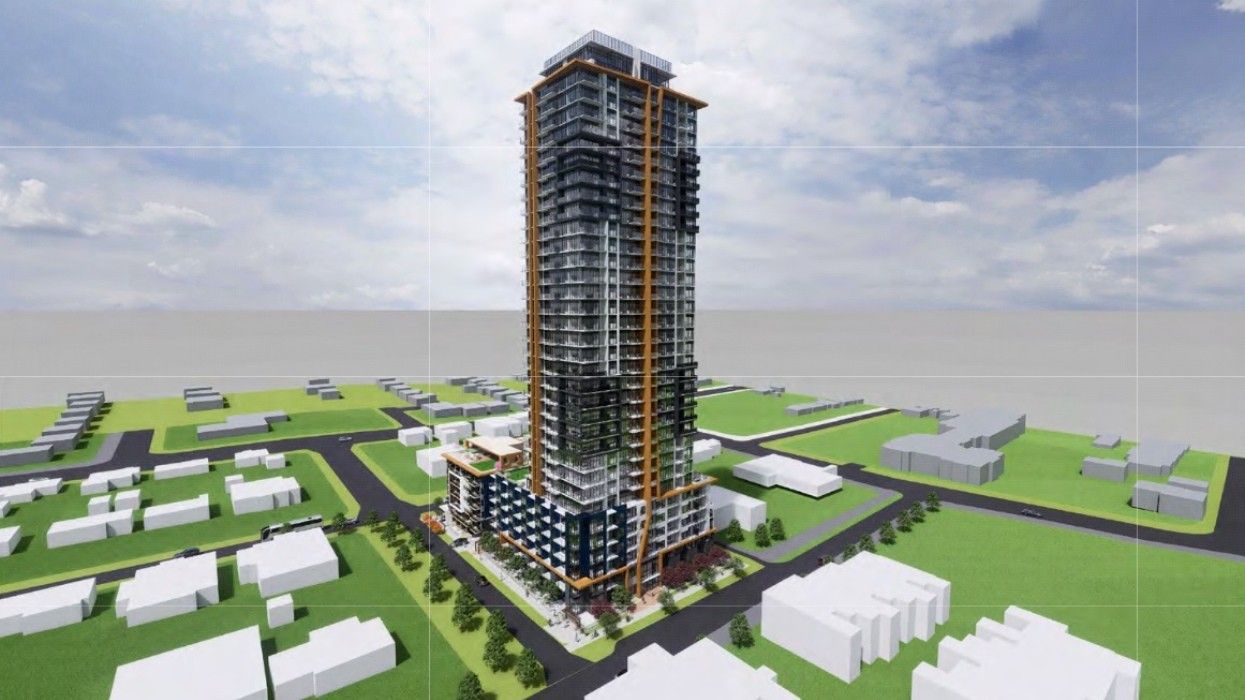Instead of the area surrounding Surrey Central Station and King George Station, the latest high-rise development proposal in Surrey is set for the area surrounding the preceding station: Gateway Station.
The subject site of the proposal — a five-minute walk west from Gateway Station — is 10748 132A Street, 10749 133 Street, 10739 133 Street, 10738 132A Street, 10730 132A Street, and 10731 133 Street, which are each occupied by single-family homes.
BC Assessment values the parcels, respectively, at $1,810,000, $1,810,000, $1,810,000, $1,810,000, $2,227,000, and $1,810,000, for a total of $11,277,000. Two of the homes were originally constructed in the 1950s, while the remaining four were constructed in the aughts.
The developer of the project is Surrey-based Genaris Properties, which is the construction arm of Atoq Capital, according to the company's website. The properties are legally owned under Atoq Capital (Porta) GP Ltd. and Genaris — whose website lists a project named Porta — is seeking to rezone the site from RF (Residential) to CD (Comprehensive Development) in order to allow for the proposed density and use.
For the site, Genaris Properties is proposing a six-storey residential building and a 36-storey tower with a six-storey podium, which would together provide 481 strata units, have a total density of 6.7 FSR, and be constructed in two phases.
The first building — on the western side of the site along 132A Street — would consist of 87 units, with a suite mix of 39 studio micro-units, 31 one-bedroom units, three two-bedroom units, and 14 three-bedroom units.
The second building — on the eastern side of the site along 133 Street — would then consist of 394 units, with a suite mix of 74 studio micro-units, 157 one-bedroom units, 152 two-bedroom units, eight three-bedroom units, as well as three townhouses.
According to the City, Genaris Properties is proposing less indoor amenity space in both buildings than is required for buildings of their size, and the developer will have to make a cash-in-lieu contribution before final approval of the project. The developer has proposed more outdoor amenity space than is required, however.
A total of 430 vehicle parking spaces and 583 bicycle parking spaces would be provided in an underground parkade shared between both buildings and constructed during the first phase.
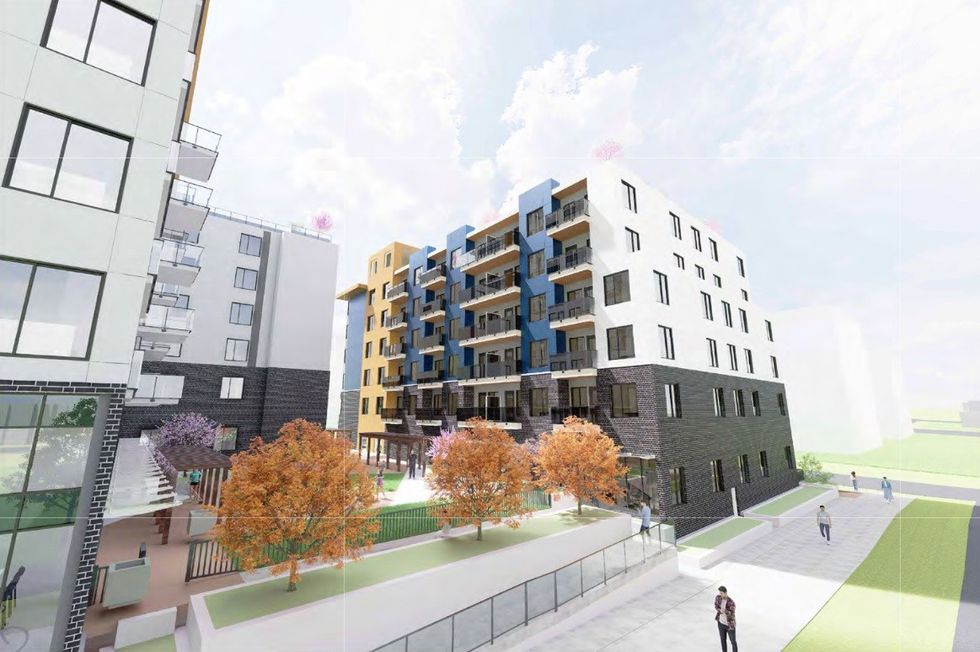
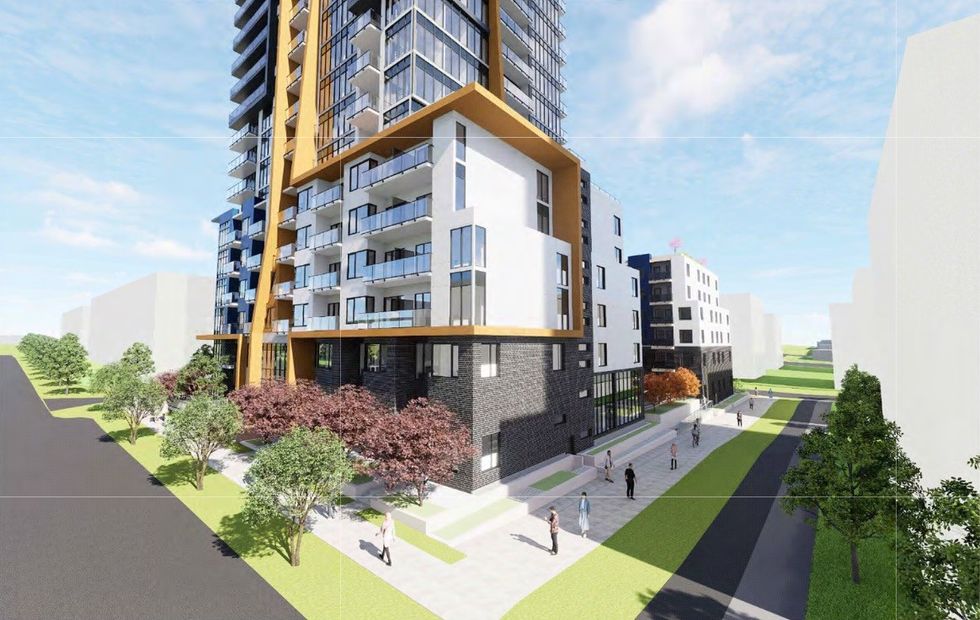
Surrey-based Flat Architecture Inc. is serving as the architect of the project and the form of the project "responds to the changing neighbourhood," say City staff in a report about the rezoning application.
"Building 1 is a wood frame building with a base of brick clinkers that support the intersecting frames made of cement fiber board," staff said. "The building has been designed with intersecting planes wrapping the mass floating on top of the brick pedestal."
Regarding the tower, City staff notes that "a mustard orange ribbon connects the entrance to the top of the tower to act as a guide post in an urban setting while also grounding the entirety of the tower to the podium of building 1 as a gesture to create a cohesive design."
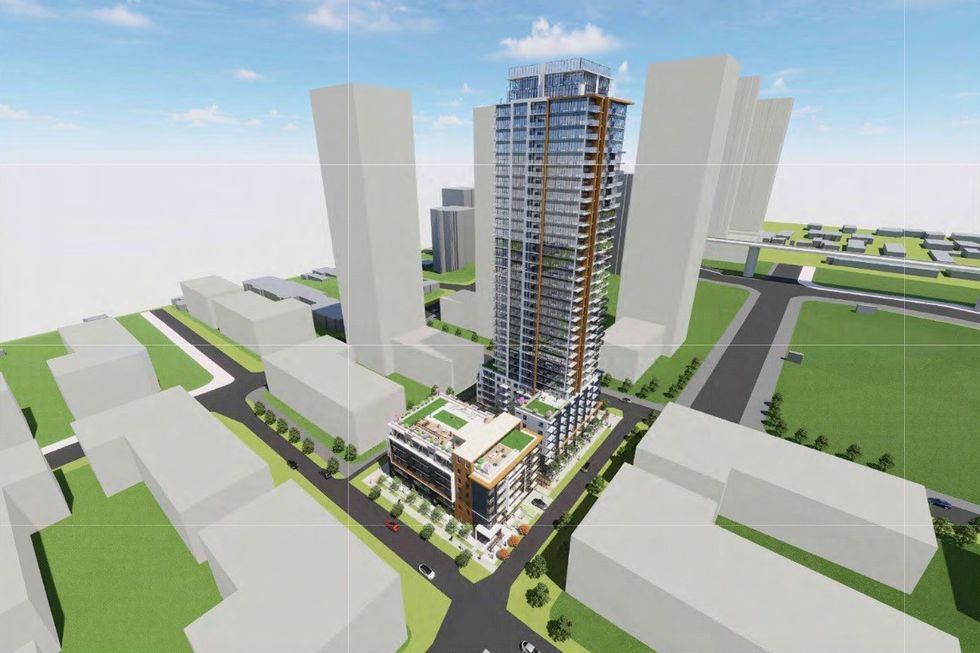
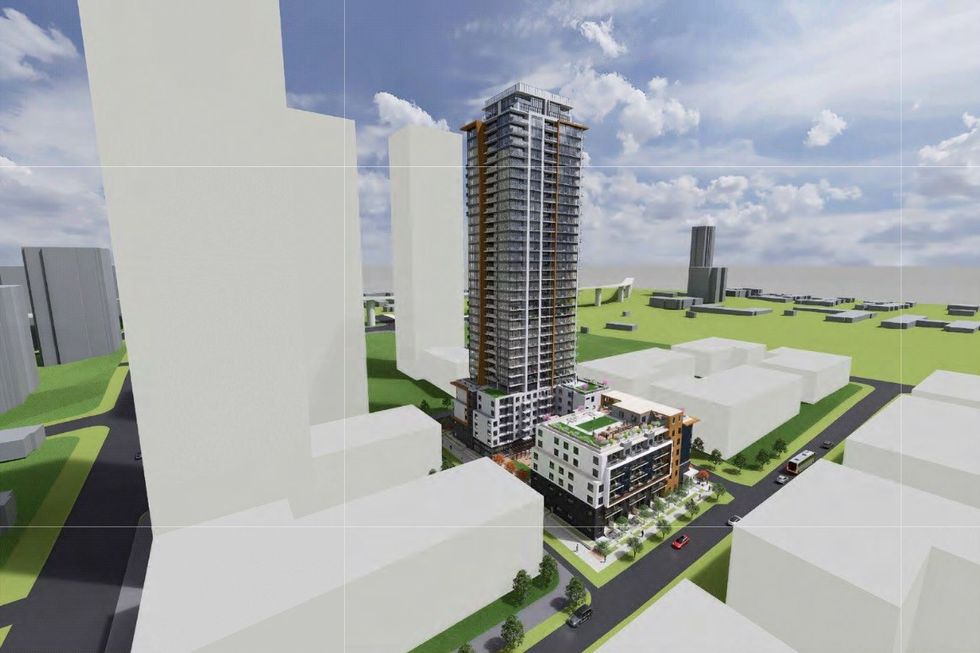
City staff say they are in support of the project, as it is approximately 260 metres away from Gateway Station and aligns with the goal of high-density development near transit nodes, while also saying that the proposed buildings "achieve an attractive architectural built form, which utilizes high quality materials and contemporary lines" and that "the street interface has been designed to a high quality to achieve a positive urban experience between the proposed building and the public realm."
The proposal will be subject to both Tier 1 CACs and Tier 2 CACs, as well as the City's Affordable Housing Contribution policy.
The proposal was reviewed by the Advisory Design Panel on May 30 and granted a first and second reading by Council on June 10, despite Mayor Brenda Locke voicing concerns that the project would be "a real imposition on the area" due to the density and the two nearby schools already being at over-capacity. The proposal is now set for a public hearing on Monday, June 24.
