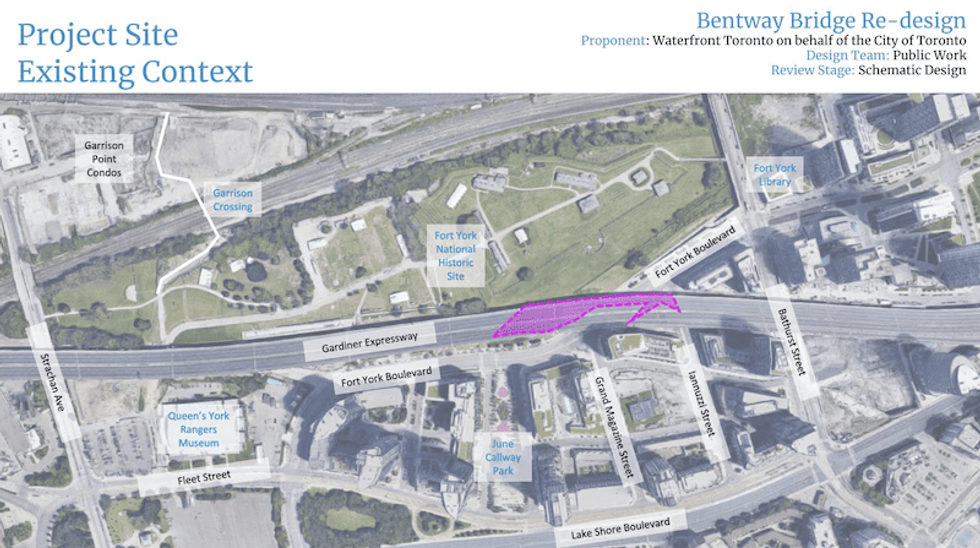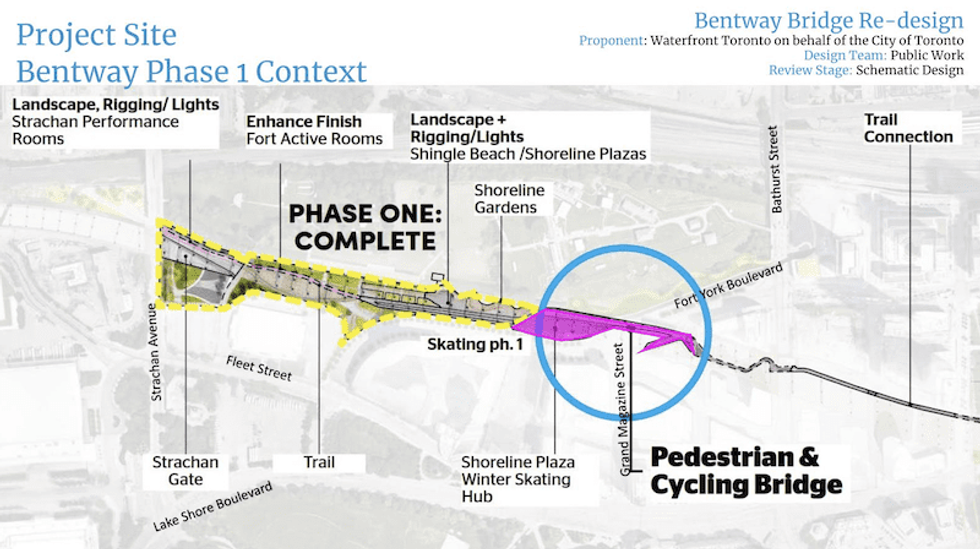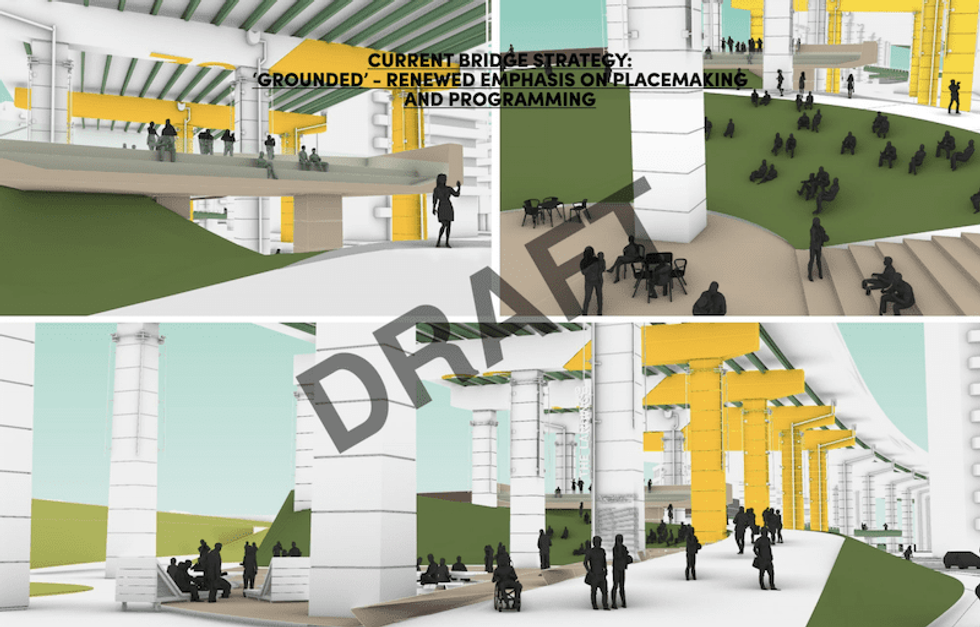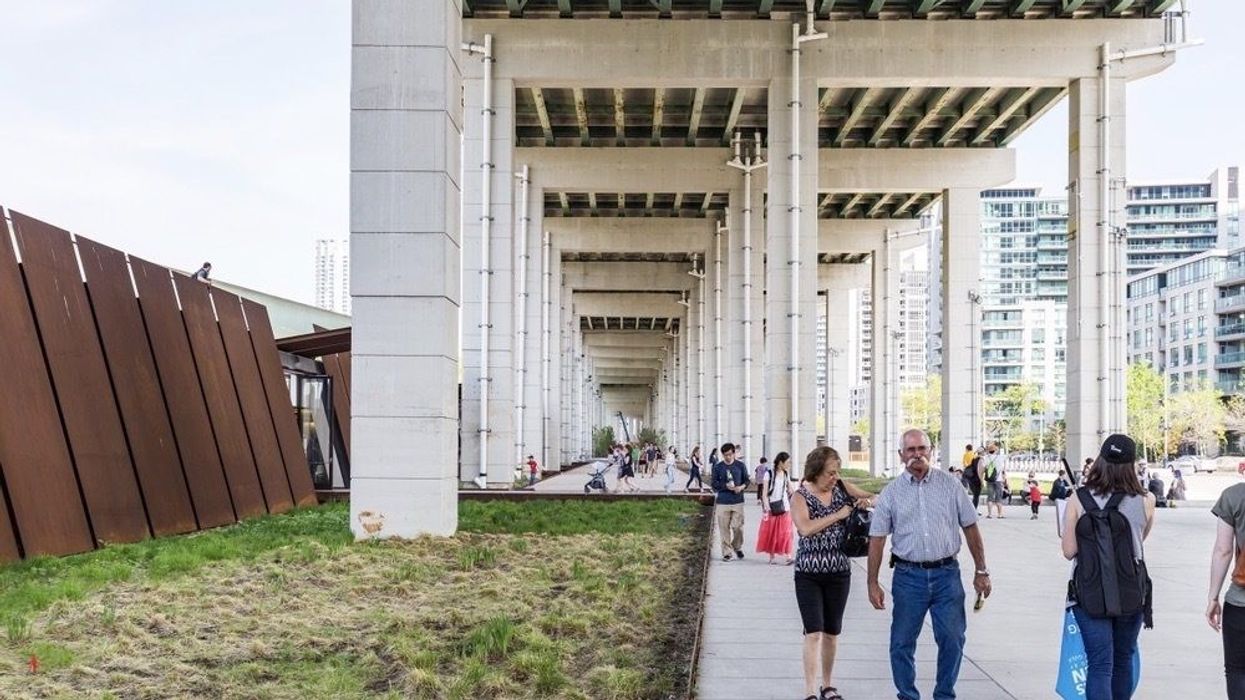New plans for the second phase of The Bentway are in the works.
The underbelly of the much-loathed Gardiner Expressway -- often viewed as a daunting divide between the city core and the lakeshore -- is perfecting plans to get a little more work done. And we’re here for it.
From a skatepark in the east, to The Bentway in the west, the City has tried to breathe new life under the otherwise drab and uninspiring 55-year-old Gardiner Expressway. Launched in 2018, The Bentway is a linear public park located under the infamous highway that runs between Strachan Avenue and Fort York, and Spadina Avenue.
The celebrated public space initiative features everything from an ice skating trail and retro roller-skate rentals, to value-rich events and art exhibitions. Now, The Bentway has active plans to house more usable public space at a time when Toronto's stir crazy residents need all we can get in that department.

New plans are led by Public Work and were presented before the Waterfront Toronto Design Review Panel (WTDRP) in April, 2021. The review was the Schematic Design for the Bentway Bridge re-design. "The team recapped the previous suspended design and presented the new design including a landform and bridge component, touching on overall concept, access and circulation, elevated 'rooms,' and early material palette," said Andrew Tumilty, head of media relations for Waterfront Toronto.
We will now see the addition of a new pedestrian and cyclist bridge in previously inaccessible space across Fort York Boulevard, elevated industrial “rooms” with seating, and a new public gathering space.

Previously, plans included an intricate suspension bridge designed to hang from the overpass, but the plan was changed, resulting in fewer headaches on the construction front and speeding up the bridge's arrival in the process. Completely independent from the Gardiner structure, the new bridge won't interfere with upcoming maintenance work on the highway (but, really, when isn't there any maintenance work on the highway?).
As for the elevated industrial rooms, the plans outline that each will be made with different materials: concrete, wood, and steel. Adjacent to the rooms is a pathway that will lead to the new public gathering space.

Plans are not concrete at this stage (no pun intended) and designs are subject to change slightly.
While the panel from WTDRP was in support of the iconic and unique experience of “bridge as a park” and the overall landscape and planting strategy, it had a few concerns. Notably, it highlighted a lack of shortcuts and secondary exits on the bridge, as well as their opinion that the overall design needs to be tighter and more coherent. For example, they felt using three different materials for the elevated rooms was not necessary, and that using the same material would feel more cohesive design-wise. They also called for a lighting strategy in the next review.
So, we'll have to wait and see what the final end product will actually look like.
In the meantime, The Bentway kicks off its summer program, "Playing in Public," tomorrow. The initiative will transform the space into a massive outdoor art playground over the next eight weeks, thanks to the fresh addition of eight eye-catching outdoor public art installations.





















