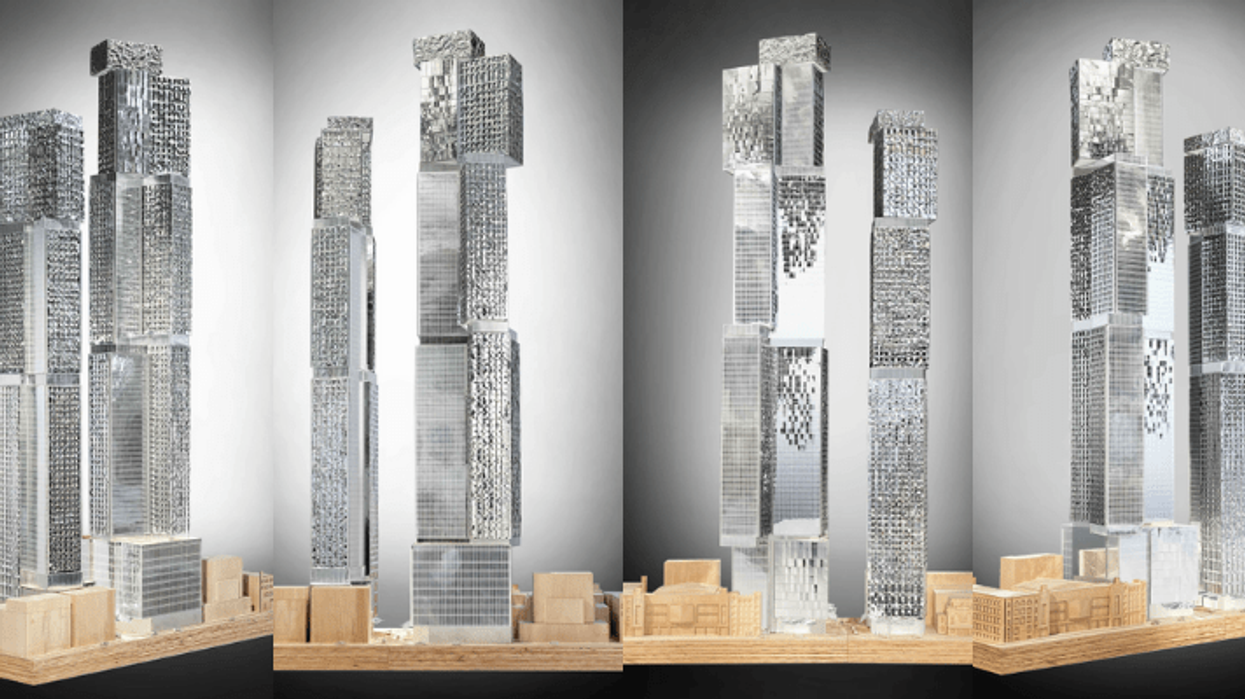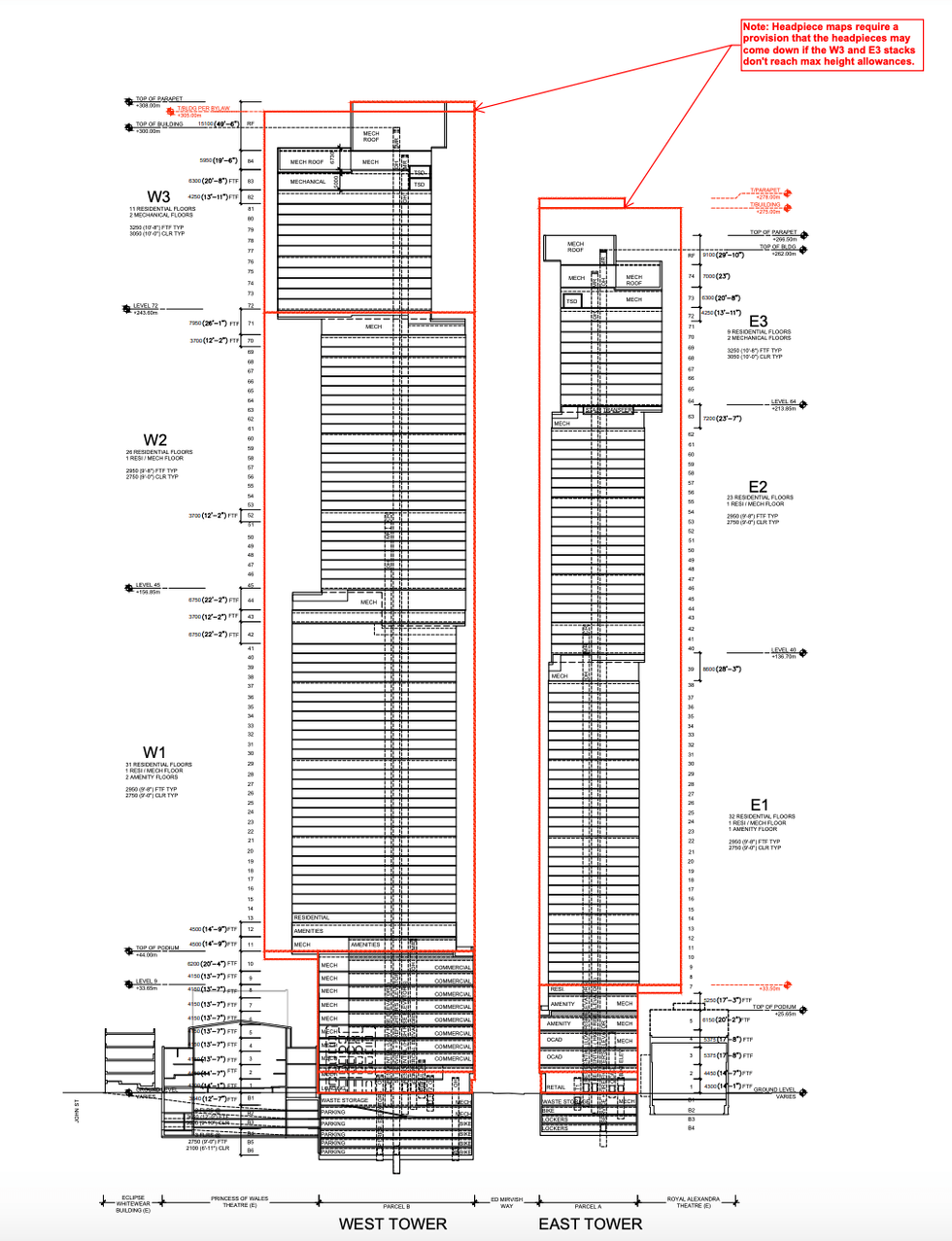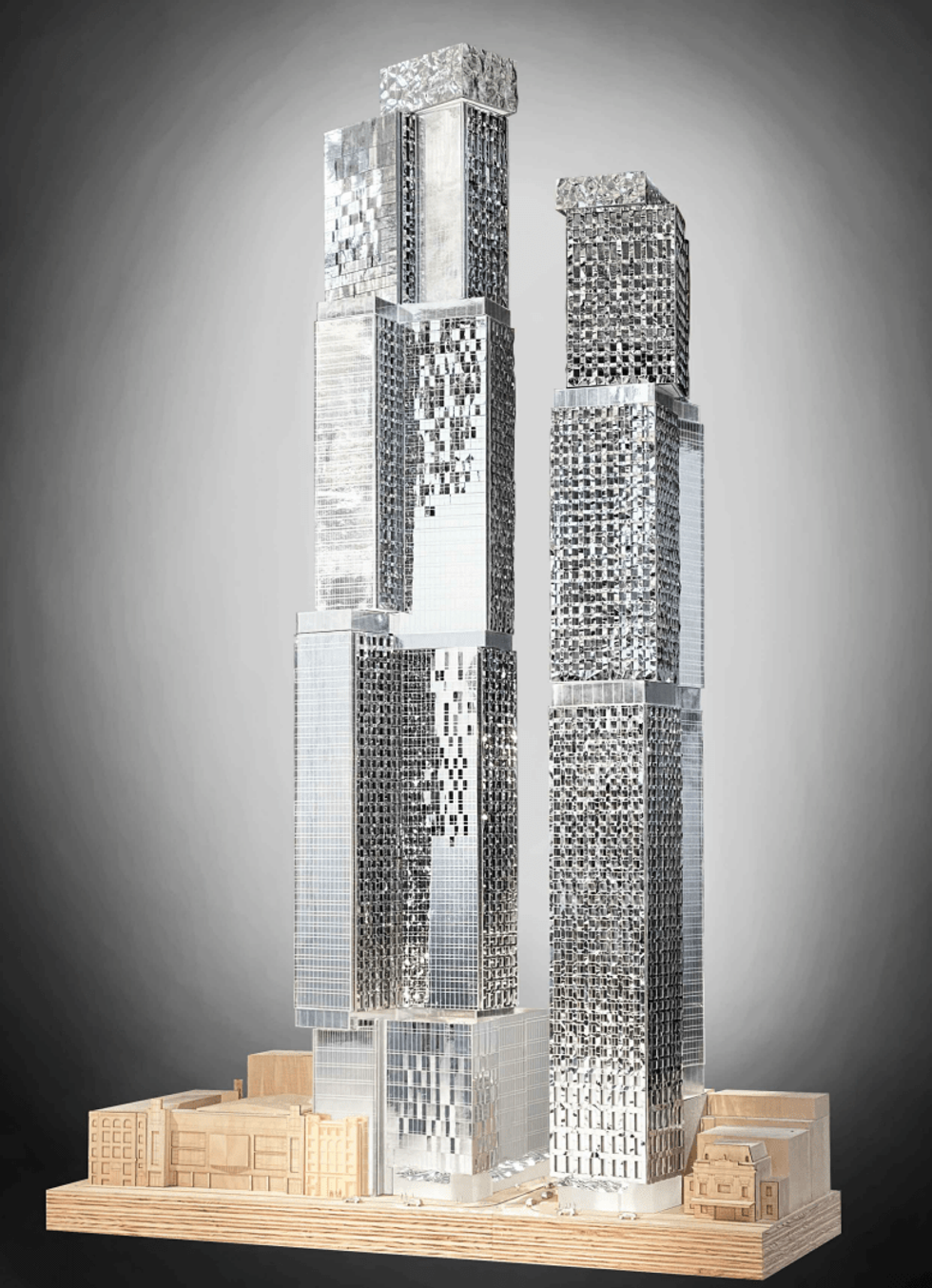Editor's note: A previous version of this story had listed previously proposed tower heights and presented an inaccurate title based on those heights. The article and headline have been been updated to reflect the most current and accurate information available.
A condo development designed by Frank Gehry that's been a long time coming and would redefine the Toronto skyline has seen some revisions made to its ambitious plans.
Located in the heart of Toronto's theatre district at 260 King Street West, the proposed development, designed by acclaimed Frank Gehry, has seen a number of revisions since it was first proposed in 2012 -- including David Mirvish selling the project to the Great Gulf Corporation, Westdale Properties, and Dream Unlimited in the fall of 2017.
According to a recent December submission to City planners, one of the two towers will see a decrease in overall height -- with the east tower now proposed to rise 266.5 metres at the top of its parapet.
READ: Mirvish + Gehry Toronto’s second act
According to a recent December submission that's based on the project's 2017 approval, GG Duncan Inc. and their consultant team have been working through some design changes for the project with Planning and Urban Design Staff.
"These changes necessitate an application to the Committee of Adjustment for minor variances to the in-force site-specific zoning, rather than supplementary review through the rezoning process," reads the submission.
As per the project's datasheet, the east tower will now house 55,511 square metres of residential space, with room for 860 units, broken down by 77 bachelors, 442 1-bedrooms, 255 2-bedrooms, and 86 3+ bedrooms. The east tower will also house 186 square metres of retail space, and 1,391 square metres of indoor and 204 square metres of outdoor amenities space.
As for the west tower, it will now house 81,927 square metres of residential space, with room for 1,227 units, broken down by 107 bachelors, 603 1-bedrooms, 392 2-bedrooms, and 125 3+ bedrooms. The west tower will also house 1,506 square metres of retail space, and 2,225 square metres of indoor and 1,110 square metres of outdoor amenities space.
When Mirvish initially launched the project in 2012, it included three towers atop a very elaborate podium, which the City's planning department wasn't on board with. Eventually, the plan was reduced to two towers of 92 and 82 storeys.
The initial plans also included knocking down the neighbouring Princess of Wales Theatre, but following a lengthy and drawn-out negotiation with planning staff, the revised plans include the beloved theatre.
Designed by a world-class architect, Gehry has accomplished more than most in his lifeline in major cities of the US such as Los Angeles and New York. Best known for the Guggenheim Museum in Bilbao, Spain, Gehry has completed work around the world.
However, the Gehry project has yet to be fully approved, so it could still be some time until we see the ambitious towers change the Toronto skyline.
With files from Christopher Hume.























