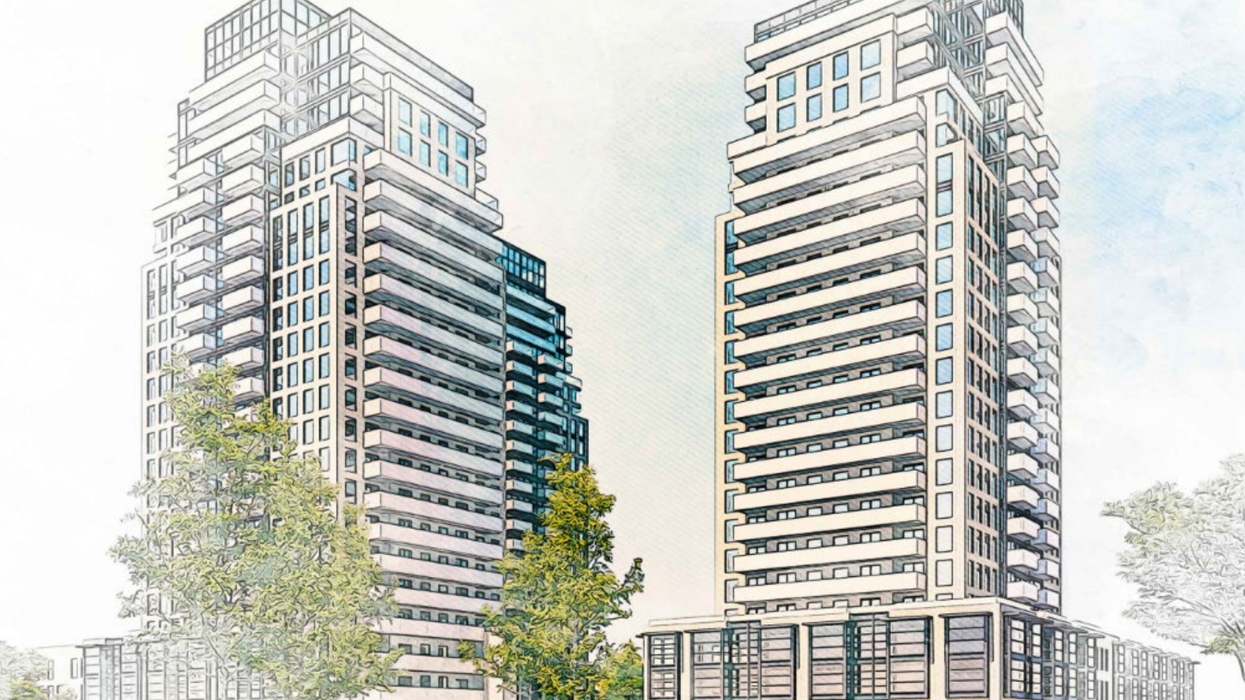An ambitious four-tower condo development, 23 storeys each, has been proposed by Fana Group of Companies that would deliver over 1,000 residential units to the Etobicoke West Mall neighbourhood.
Plans were submitted in late-December and are currently under review. If approved, the development would replace four office buildings ranging from 2 to 12 storeys and surface level parking.
Once complete, the development would sit at 10-21 Four Seasons Place directly northeast of the Highway 427 and Burnhamthorpe Road interchange in Etobicoke. The area is home to a number of low- and mid-rise mixed-use and institutional buildings, but several nearby high-rise proposals similar to the Fana Group project are at various stages in their approvals process with the City.
Envisioned for the 206,688-sq.-ft site is a C-shaped three-storey podium with green roofs atop which all four towers would sit. The towers, designed by Arcadis, consist of Tower A in the north, Tower B to the west, Tower C to the southwest, and Tower D to the southeast. Proposed for the centre of the site is an outdoor amenity area in the form of a 5,973-sq.-ft courtyard surrounded by a circular driveway.
At grade, you would find the lobby, and spanning the top two floors of the podium would be 37,975 sq. ft of indoor amenity space, potentially comprised of a gym, theatre, library, recreational sports, and/or flex office space to accommodate residents that now work from home.
In the podium and towers above, the 1021 residential units would be divided into 665 one-bedroom units and 356 two-bedroom units, with no three-bedroom units provided. Available to residents would also be 773 vehicle parking spaces across two levels of underground parking, including 682 residential spaces, 73 visitor spaces, and 24 accessible spaces. As well, there is proposed 767 bicycle parking spaces at ground level, including 72 visitor parking spaces.
Once occupied, residents will also benefit from the building's ideal location within a well-positioned node of north Etobicoke. Surrounding the development would be a number of surface transit routes that connect to the nearby Kipling Subway and Go stations, as well as green spaces like Echo Valley Park and the East Mall Park.
- Plans Filed For 11 Buildings Up To 42 Storeys Near Kipling Station ›
- New Plans For Crews & Tangos Development Get Community Pushback ›
- Medallion Proposes 30-Storey Rental Infill Next To Future Emery Station ›
- 4-Tower Development Proposed Next To Fairview Mall ›
- 4 Towers, Affordable Housing Proposed For The Queensway ›





















