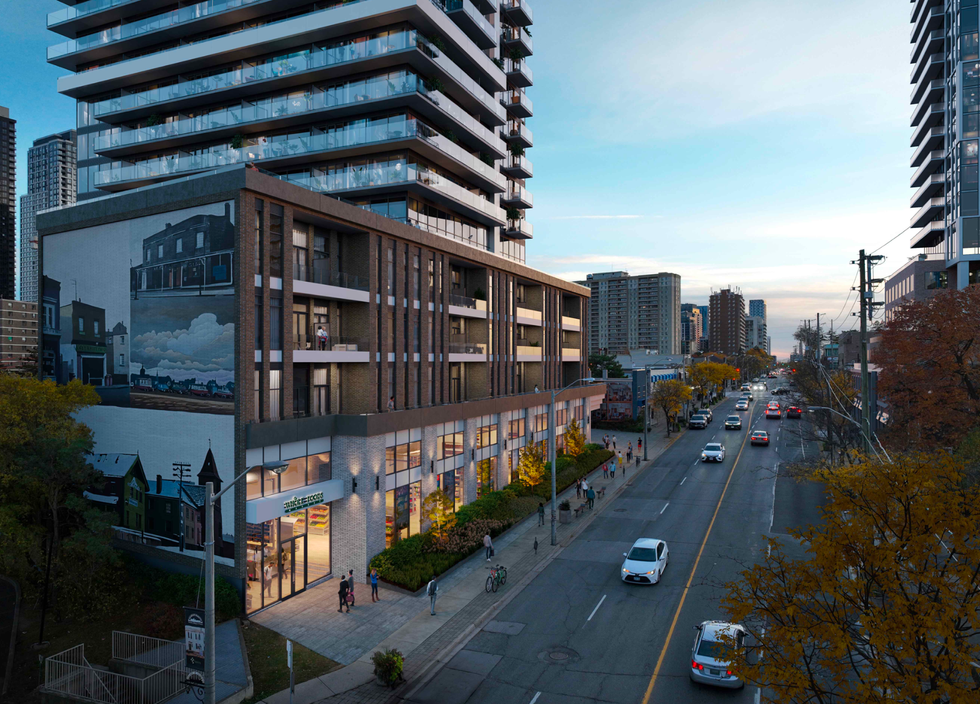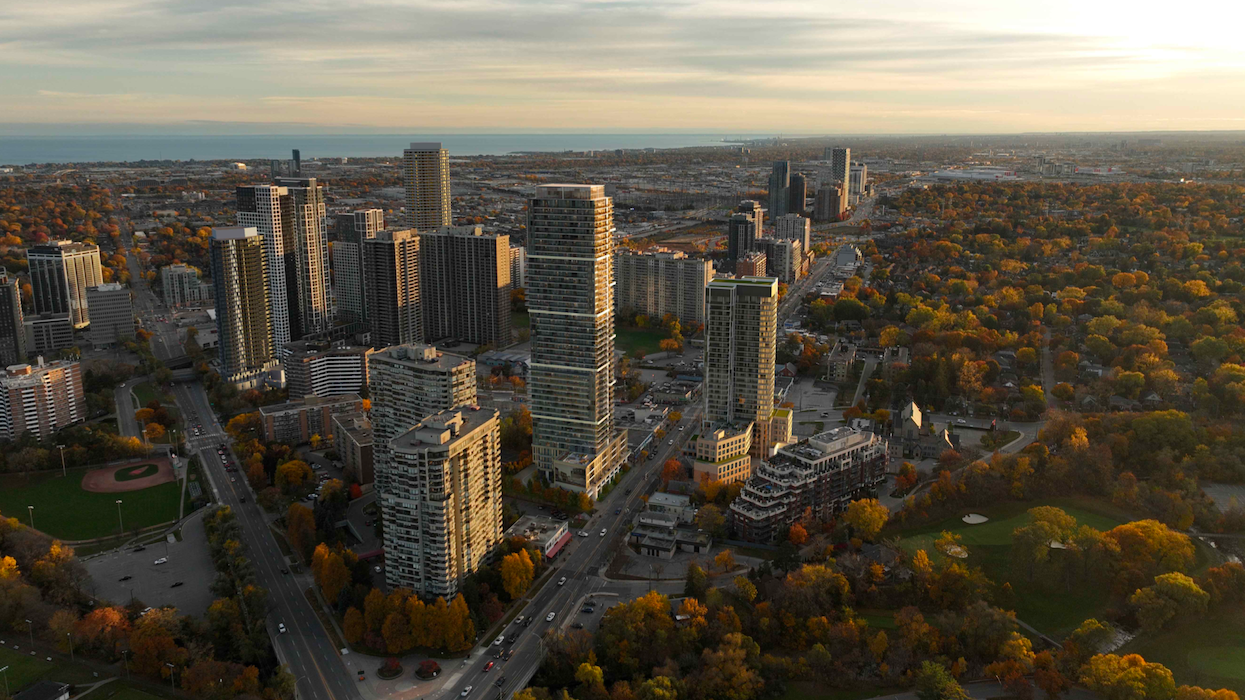With projects that stand to be deeply transformative well underway in Etobicoke — think: the redevelopment of Cloverdale Mall — as well as a smattering of smaller development proposals that will bring thousands of new residential units to the area in the coming years, the west-end suburb is the place to be from a development perspective. And now, Vaughan-based developer, Forest Gate Group, has set its sights on 4875 Dundas Street West, which is southwest of the intersection of Dundas Street and Islington Avenue within Etobicoke Centre.
The zoning by-law and official plan amendment applications and planning materials were filed with the City of Toronto at the very end of April and were prepared by Malone Given Parsons Ltd.
Forest Gate’s prospective plans involve a 45-storey mixed-use building that would bring a total of 488 new residential units to the site. That latter figure breaks down into 56 rental replacement units and 432 market-based condominium units, across 33,458 sq. m of residential gross floor area (GFA), according to the associated planning letter. As well, a 461-sq.-m commercial component is proposed to be located at grade.
In total, 33,919 sq. of total GFA have been proposed, and that figure is inclusive of 1,966 sq. m of combined indoor and outdoor amenity space to be located on the fourth and fifth floor (for the indoor portion) and ground, fifth, and mechanical penthouse level (for the outdoor portion). Three levels of underground parking, 221 parking spaces, and 367 bicycle spaces are also proposed.
At the moment, the site is home to a 10-storey rental apartment building with 56 rental units. That building would have to be demolished if the proposal gets the green light from City Council. At this stage, just the initial rezoning applications have been submitted but they have not yet been circulated to city staff.
Although landscaping and plantings are proposed along Dundas Street West and at the rear of the proposed building, no on-site parkland dedication is proposed at this time. “Parkland dedication, as required, will be satisfied through cash-in-lieu,” according to the planning report.

The renderings submitted to city staff are courtesy of Toronto-based design firm, Graziani + Corazza Architects, and show a “pedestrian-scale,” four-storey podium with a two-metre stepback above the first storey. The podium element is shown beneath a “slender” 45-storey tower, which is stepped back behind. Projecting balconies line the tower face on all sides, and a green roof caps the whole development off.
The planning report further describes the proposed tower form as ‘respectful’ of the Islington Village main street character, and also notes that it “fits within the existing and planned context of this area and neighbourhood that contains other tall buildings.”





















