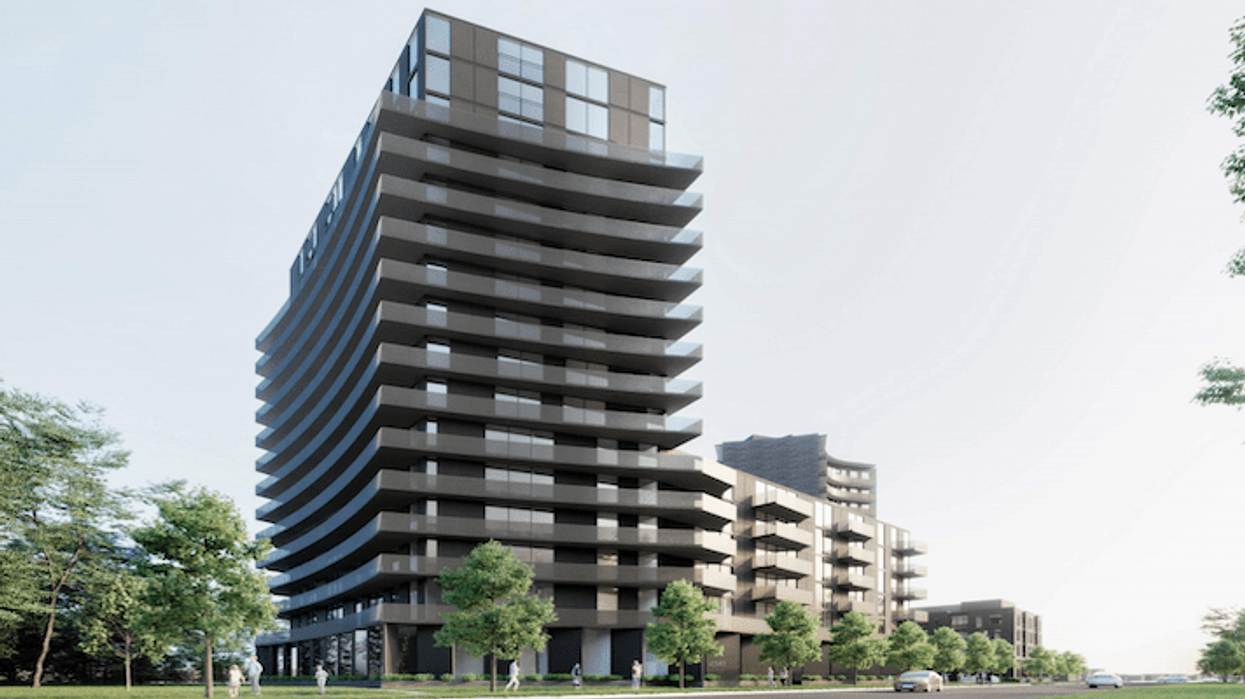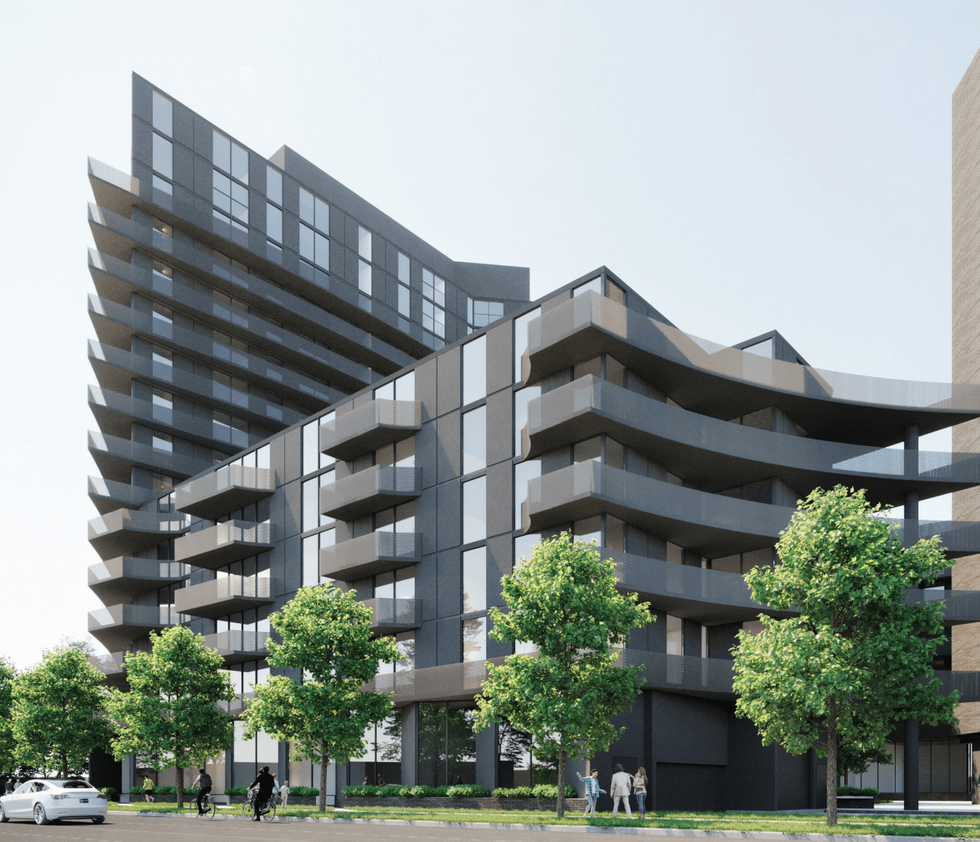A Toronto-based developer is looking to add two new apartment buildings to an existing rental complex in Etobicoke.
In November, Hazelview Investments submitted a Zoning By-law Amendment application to City planners seeking approval to build two new rental buildings, designed by gh3*, with a total of 308 apartment units at 4340 Bloor Street West in Etobicoke.
"The proposed development is intended to unlock the potential of the site, retain the existing apartment building and to provide additional rental housing and amenities to the site and the surrounding area," reads the project proposal.
Hazelview Investments is the registered owner of the 4340 Bloor Street West property, which is approximately one hectare (10,062 square metres) in size and is bound by Bloor Street West to the south, Mill Road to the east, Millwood Junior School to the north, and Millwood Park to the west.
The site is currently occupied by a 15-storey, 86-unit rental apartment tower, associated surface and underground parking, and landscaped open space. If the proposed development is approved, the existing apartment building on the site would be maintained.
Hazelview Investments is now looking to amend the City of Toronto Zoning By-law No. 569-2013 and former City of Etobicoke Zoning Code to permit a 16-storey apartment building with a 6-storey podium on the western portion of the site, comprised of 243 rental units, and a 4-storey apartment building with 65 rental units on the eastern portion of the site.
READ: Cabbagetown Gas Station Could Be Replaced with Mid-Rise Condo
The remainder of the site is proposed to include upgraded landscaping, plantings, an outdoor amenity for existing and new residents, and an outdoor dog area.
The development is also proposed to consolidate access, parking, and loading with the existing rental tower, providing 418 parking spaces in a new underground parking garage accessed from Bloor Street West.
The larger of the two residences, the West building, would be built in a C-shape, with southern frontage along Bloor Street West, west frontage along Millwood Park, and the north frontage along Millwood Junior School.
The base of the building is six storeys in height at the north and south wings, while a 16-storey, 243 unit rental apartment tower rises from the west side.
The East building, standing 4-storeys in height, appropriately transitions from the height of the existing 15-storey rental tower down towards the low-rise neighbourhood to the east and north. This building has been designed with walk-up units on the lower floors featuring individual unit entrances on Mill Road and creates important "missing middle" housing on the site.
The developer is also looking to upgrade the existing property with "higher-quality" landscaping, pedestrian pathways, and functional and inviting outdoor amenities.
The proposed elements include a new dog run area and an outdoor play area to the north of the existing apartment tower, for the use of all residents.
The proposed building on the west side of the site will also include an outdoor amenity terrace accessible from the seventh floor, which would be shared with existing tenants.






















