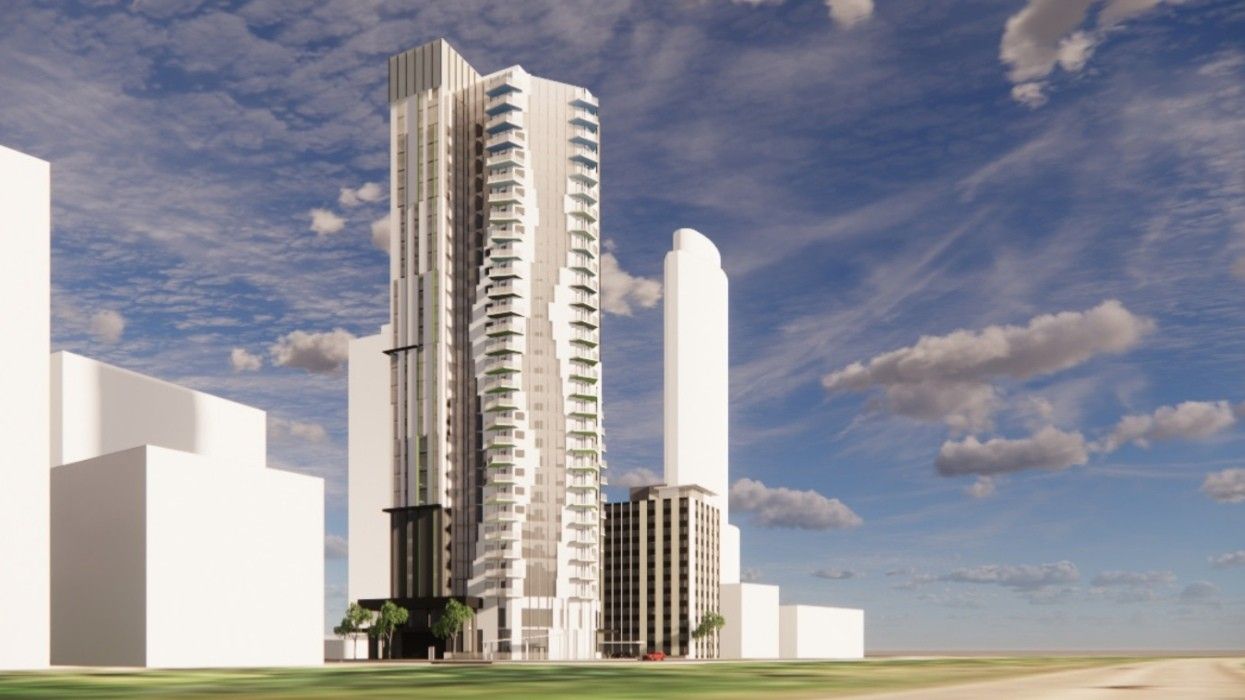Edmonton's Jasper Avenue may soon have a new high-rise residential tower joining its ranks, and the City of Edmonton is currently holding public engagement for the proposal.
The subject site of the proposal is 12021 Jasper Avenue, right at the intersection with 121 Street NW, near the Victoria Golf Course.
The property is currently occupied by the 13-storey Jasper House apartment building, with the proposed tower planned for the surface parking lot adjacent to Jasper House.
The site falls into Sub Area 5 of the Oliver Area Redevelopment Plan (ARP), which calls for medium- to high-rise development, with mixed-use high-rises supported along Jasper Avenue, as the owner — Jasper House GP Inc. — is proposing.
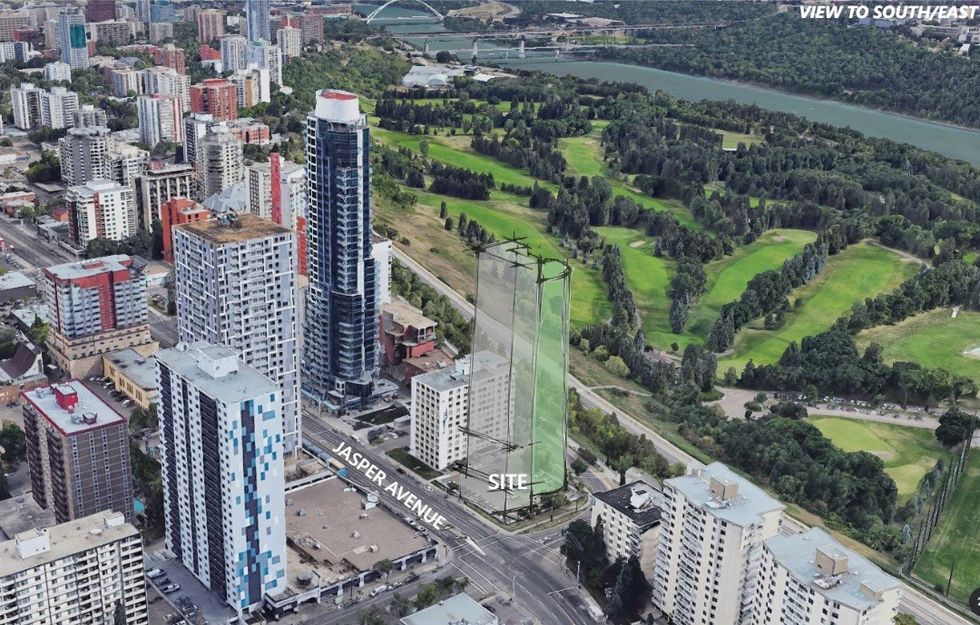
Planned for the site is a high-rise tower with a maximum height of 108 metres (31 storeys), a maximum floorplate of 8,880 sq. ft., and a density of 11.0 FSR. The height of the tower is in line with the heights in the area, which include the 32-storey Jasper CNIB across the street and the 36-storey Pearl to the east, as well as several shorter buildings between 12 and 20 storeys.
The tower would house 224 residential units — one-bedrooms, one-bedrooms plus den, two-bedrooms, and three-bedrooms — atop commercial space on the ground floor. Four retail units would front Jasper Avenue, while a restaurant would sit along the southwest corner of the building, facing the Victoria Golf Course.
Residential amenities would be housed on the second floor and could include an exercise room, business centre, meeting rooms, and a common kitchen. The perimeter of the building will also include outdoor spaces for residents, the commercial units, and the general public.
A total of 232 parking spaces would be provided in a five-level underground parkade that would be shared between both buildings and accessed from 100 Avenue, between the two buildings.
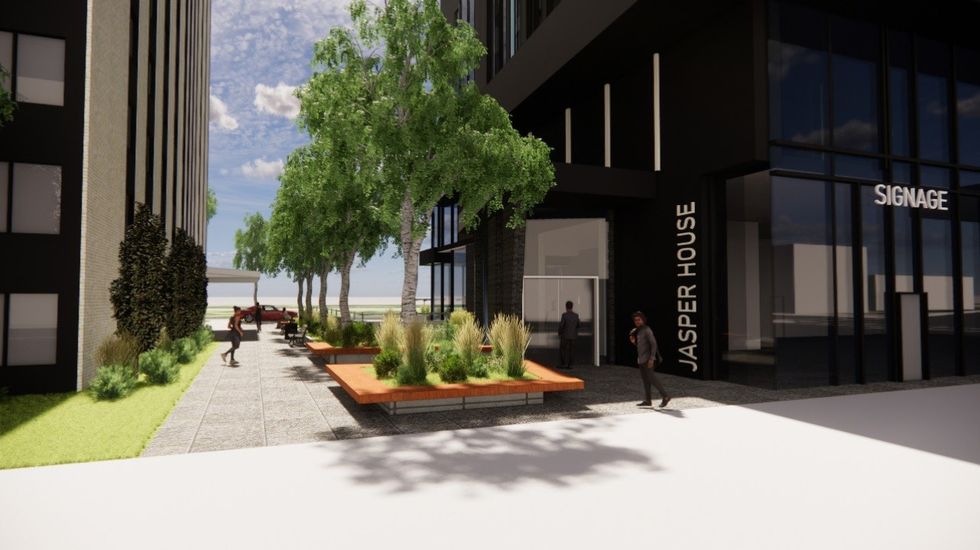
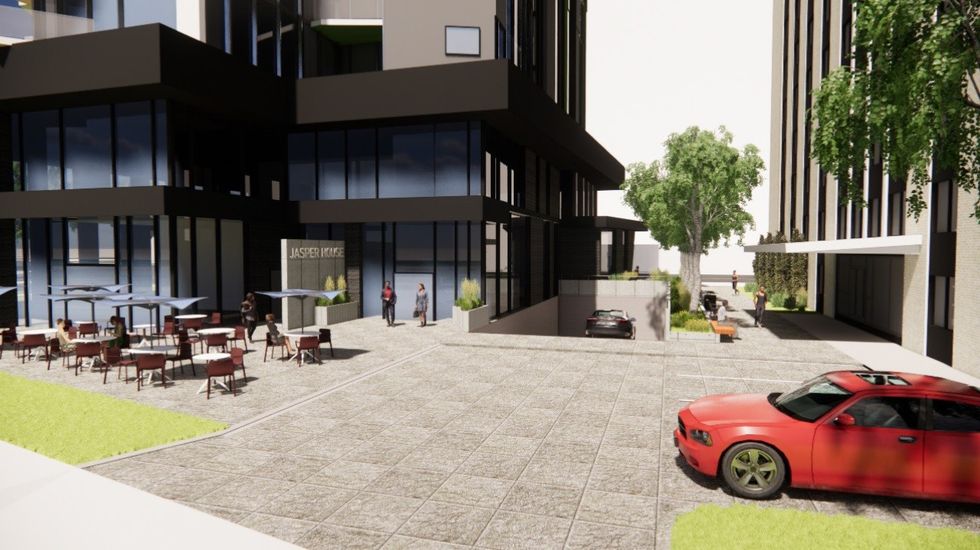
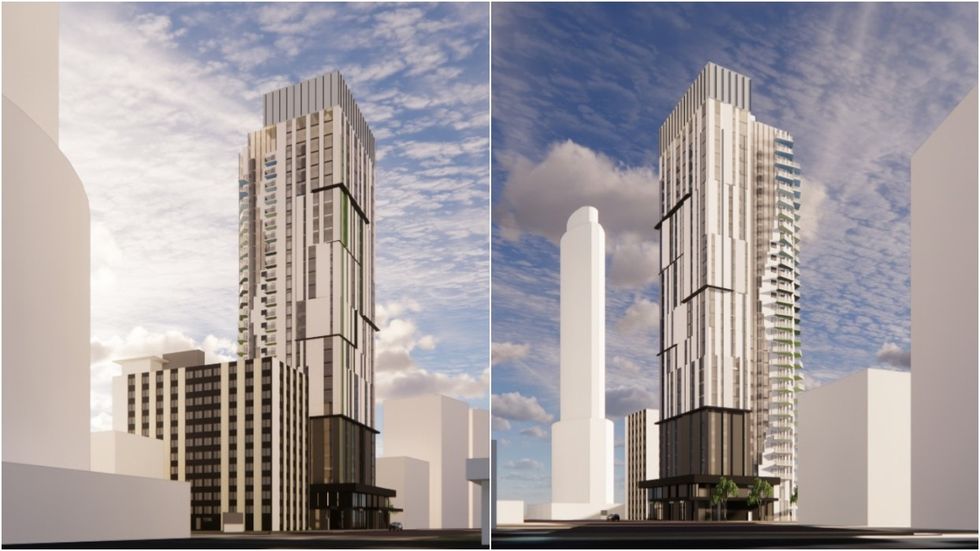
Serving as the architect of the project is Edmonton-based TBD Architecture + Planning, who have designed a building that will use cementitious or stucco cladding, prefinished metal cladding, and glazed window systems.
"The proposed application aligns with key City policies, and contributes to an aesthetically pleasing urban streetscape via the design of the building, the preservation of the existing Jasper House, and the enhancement of on-street amenities on Jasper Avenue," the applicants said in their urban design brief.
"Edmonton is undergoing a significant transition from a 'big small city' to a metropolitan centre with the goal of accommodating an additional million people over the coming decades. Infill and urban redevelopment in nodes and corridors is the City's key strategy for achieving that goal. We are pleased to contribute to achieving that City Plan goal, to support our City's investments in transit, and to increase housing choice and diversity in Edmonton's core."
After submitting a pre-application notice to the City in March 2021, the rezoning application was submitted in May 2022, and the City is holding public engagement on the proposal from now until Sunday, June 30.
