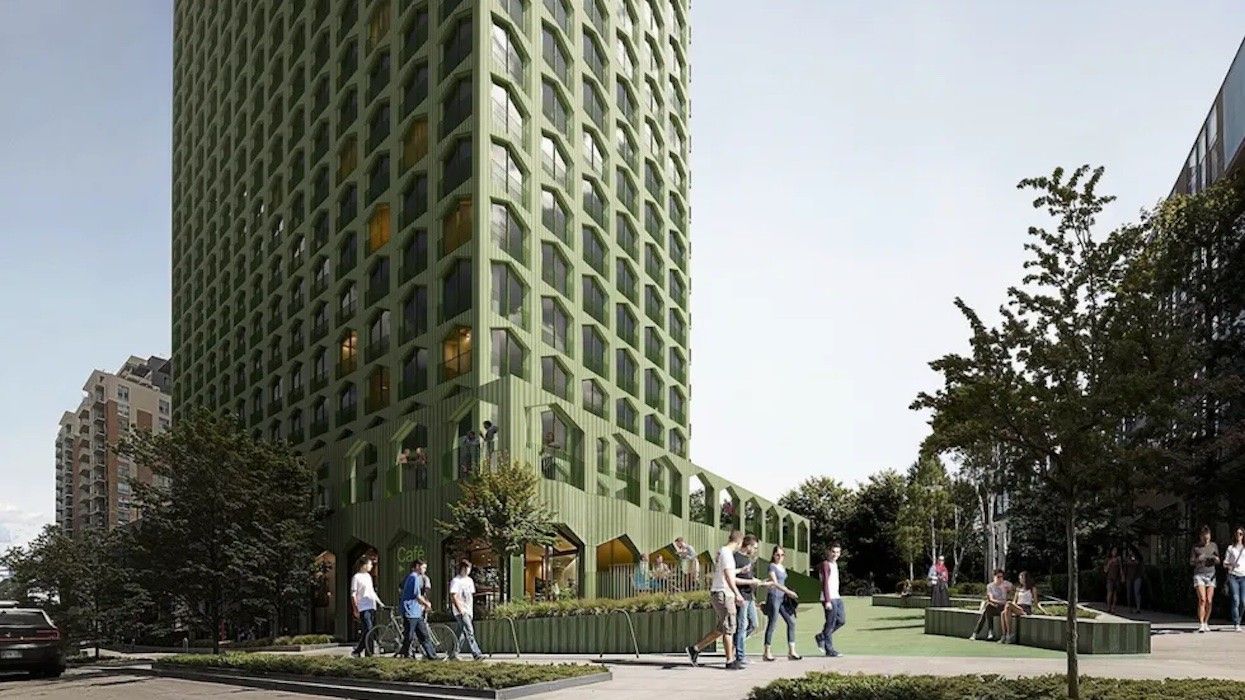A number of development proposals received zoning approvals at Wednesday's Toronto City Council meeting, bringing them one step closer to fruition (AKA shovels-in-the-ground territory). In total, six applications got the green light from Council, spanning from Etobicoke to East York and ranging from City-led affordable housing to a 40-storey purpose-built rental.
Below are the projects that received approval this week. Toronto City Council is set to meet again next week, on Tuesday, February 11 to discuss Budget 2025.
450 Dufferin Street
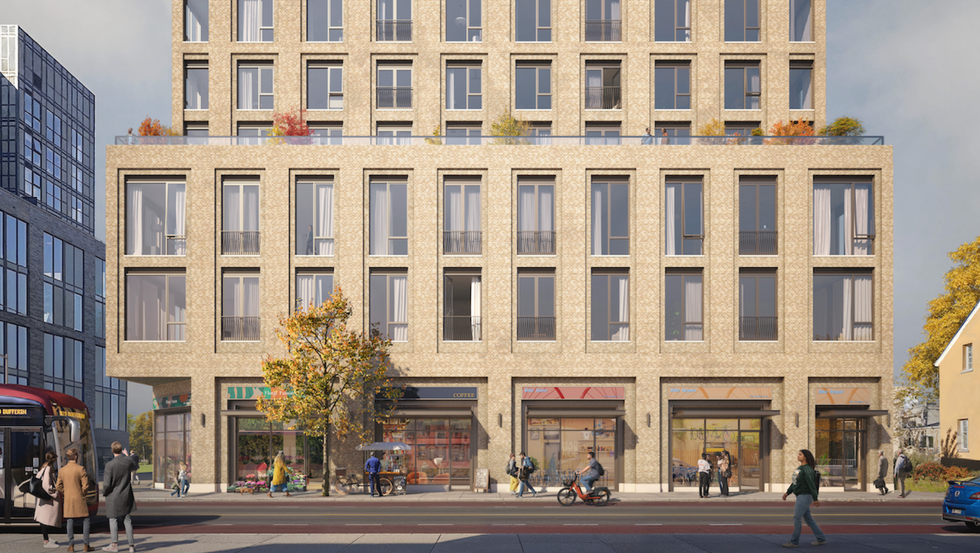
Developer and Architect: Superkül retained by Hullmark
Location: 450 Dufferin Street, between Queens and Dundas in Little Portugal
Application type: Official Plan and Zoning By-Law Amendment
Proposal: Approved are plans for an 18-storey mixed-use, purpose-built rental that offers exclusively three-bedroom units (up from an originally proposed 15 storeys). In total, the building would offer 175 rental units, six of which would be affordable, plus 3,918 sq. ft of non-residential space.
1-19 Thelma Avenue
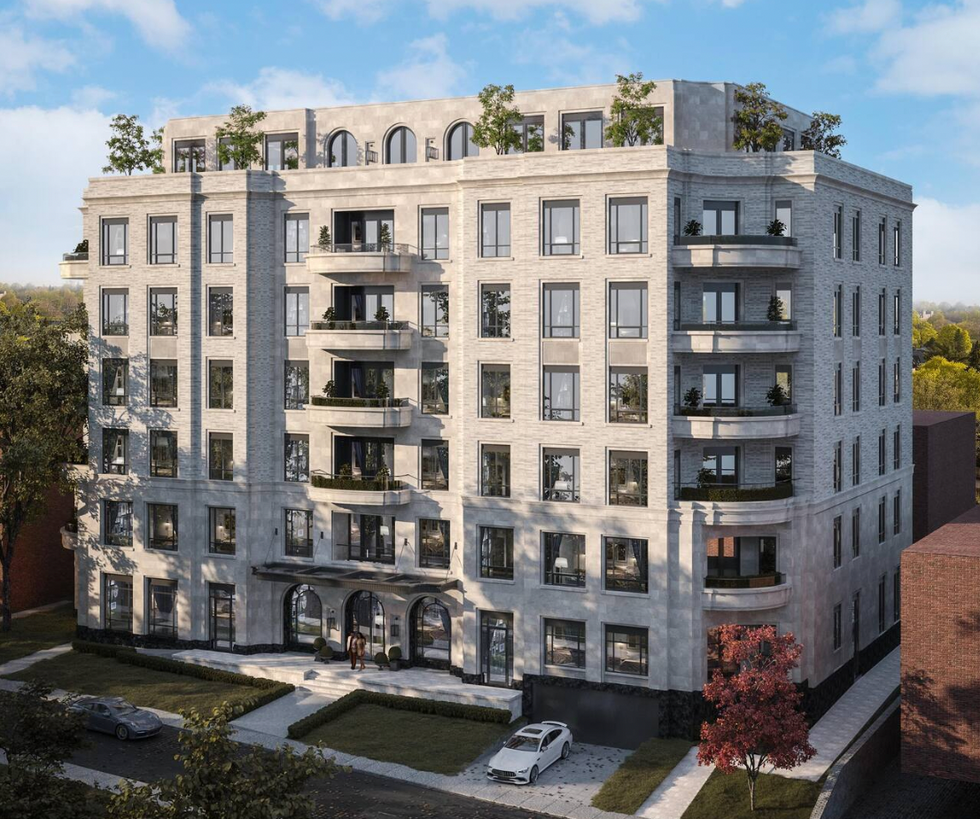
Developer and Architect: Richard Wengle Architect retained by DealCore Properties and Cranson Capital
Location: 1-19 Thelma Avenue, east of Spadina Road in Forest Hill
Application type: Official Plan and Zoning By-Law Amendment
Proposal: Approved are plans for a seven-storey residential apartment building with 24 three-bedroom units only, ranging in size from 1,980 sq. ft to 3,046 sq. ft, which are meant to serve a wider range of families in the neighbourhood. The development would also offer 55 vehicle parking spaces and 36 bike parking spaces.
267-275 Merton Street
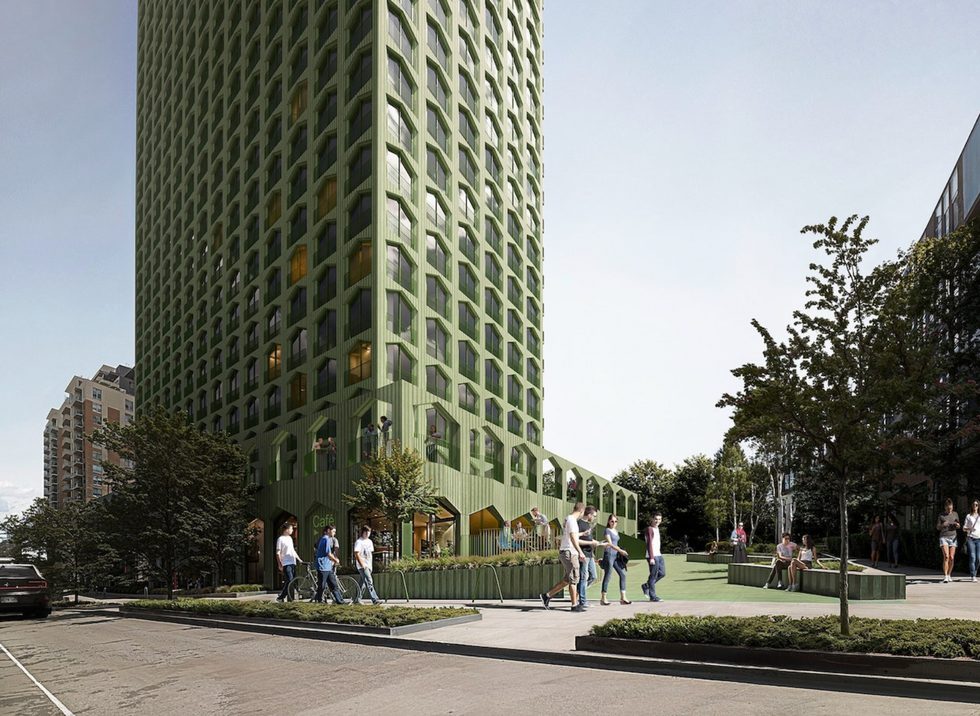
Developer and Architect: gh3 retained by Collecdev-Markee Developments and CreateTO
Location: 267-275 Merton Street, east of Mt Pleasant Road in Davisville Village
Application type: Zoning By-Law Amendment
Proposal: Approved are plans for a 40-storey mixed-use affordable housing development on City-owned land. The project would offer 494 units, 148 of which will be affordable in line with the City's HousingTO 2020-2030 Action Plan to approve 65,000 rent-controlled homes within complete communities. Plans also call for between 1,076 sq. ft to 3,229 sq. ft of non-residential space, on-site park, as well as 22 visitor vehicle spaces and 496 bicycle parking spaces.
Bela Square Phase 2
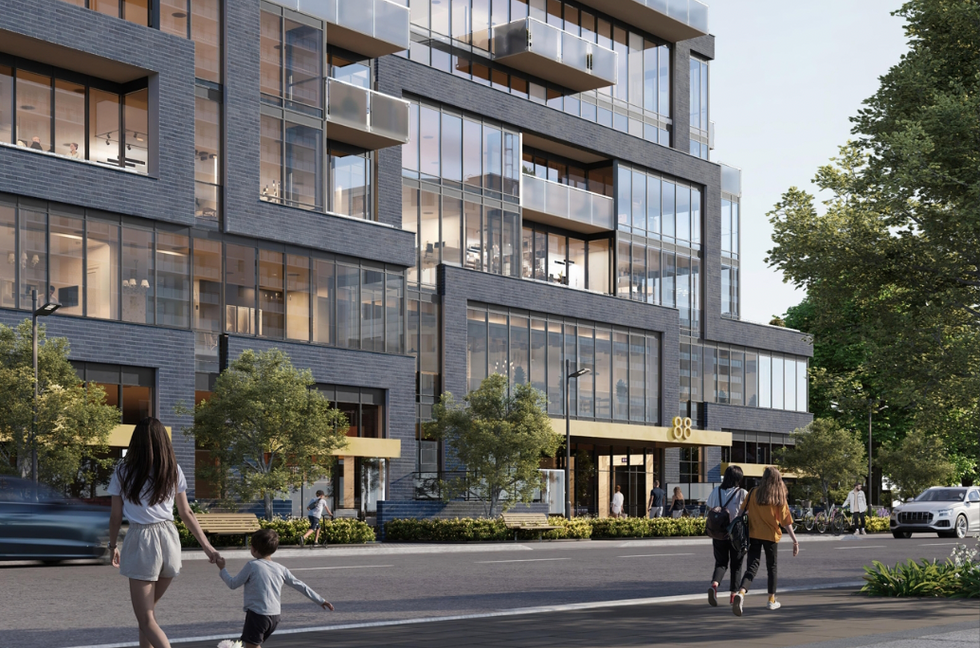
Developer and Architect: Arcadis retained by DBS Developments
Location: 90 Eastdale Avenue and 2 Secord Avenue, east of Main Street in East York
Application type: Zoning By-Law Amendment
Proposal: Approved are plans for a 40-storey residential building that constitutes the second phase of 'Bela Square,' the first phase of which was a 35-storey and seven-storey building now under occupancy. The final phase will deliver 535 units, including 35 rental replacement units, 141 vehicle parking spaces, and 603 bicycle parking spaces. Along with the Zoning By-Law Amendment application approval, Council also approved a Rental Housing Demolition application to demolish 31 existing rental dwelling units on the site.
210 Markland Drive
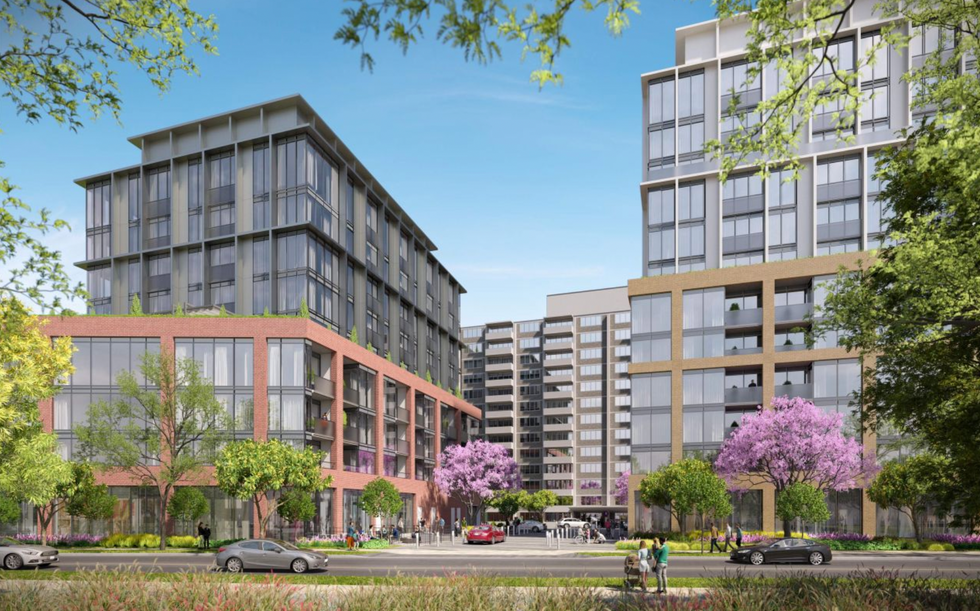
Developer and Architect: Diamond Schmitt Architects retained by Hazelview Investments
Location: 210 Markland Drive, north of Bloor Street West in Etobicoke
Application type: Zoning By-Law Amendment
Proposal: Approved are plans for three new mixed-use buildings with heights of nine, 10, and 12 storeys that will join an existing 13-storey rental building containing 152 units. The infill development would add 484 new units to the site plus 3,530 sq. ft of non-residential space, a 17,125-sq. -ft park that will connect to a 16716-sq. -ft Privately-Owned Publicly Accessible Space (POPS), 438 vehicle parking spaces, and 489 bicycle parking spaces.
87 Ethel Avenue
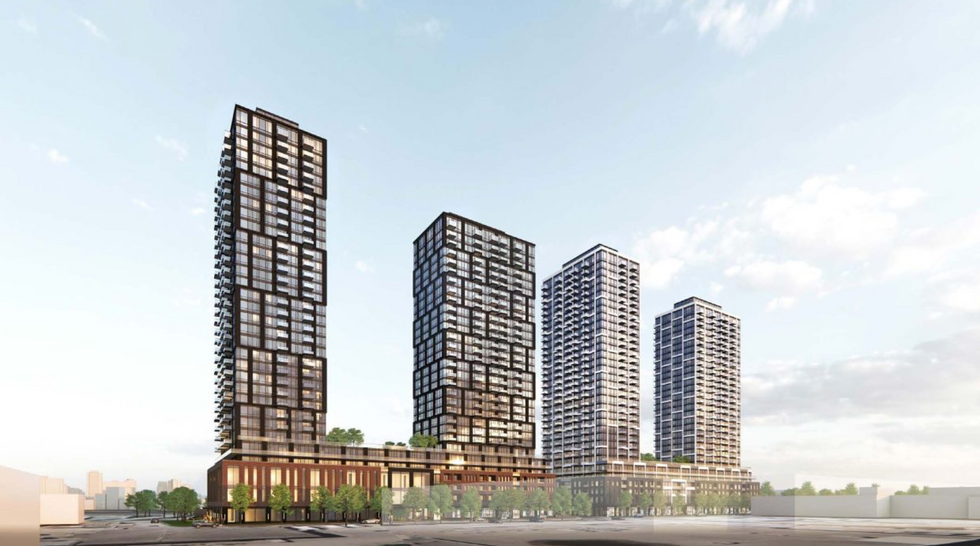
Developer and Architect: Turner Fleischer Architects retained by iKore Developments
Location: 87 Ethel Avenue, west of Keele Street in The Junction
Application type: Zoning By-Law Amendment
Proposal: Approved are plans for two mixed-use buildings containing four towers with heights of 34, 34, 31, and 31 storeys. Once complete, the development would deliver 1,409 rental units, 141 of which would be affordable units. Additionally, plans call for 77,963 sq. ft of non-residential space, including office, retail, daycare & institutional, as well as 947 vehicular parking spaces and 1,580 bicycle parking spaces.
- Plans Filed For ‘Four Seasons’-Inspired Apartment With Only Three-Bedroom Units ›
- Hullmark Sets Sights on Toronto's Dufferin Street For New 15-Storey Tower ›
- DBS Developments Proposes 40-Storey Purpose-Built Rental Near Danforth And Main ›
- Castlepoint Numa Ups Height On Junction Purpose-Built Rental ›
- Devron's 101 Spadina Grows From 39 To 50 Storeys ›
- Two 15-Storey Apartments Proposed Near Leaside LRT Station ›
- What Does It Take To Get A Major Building Approved In Toronto? ›
- Toronto Approves 'Union City' Revision, Heights Up To 71 Storeys ›
