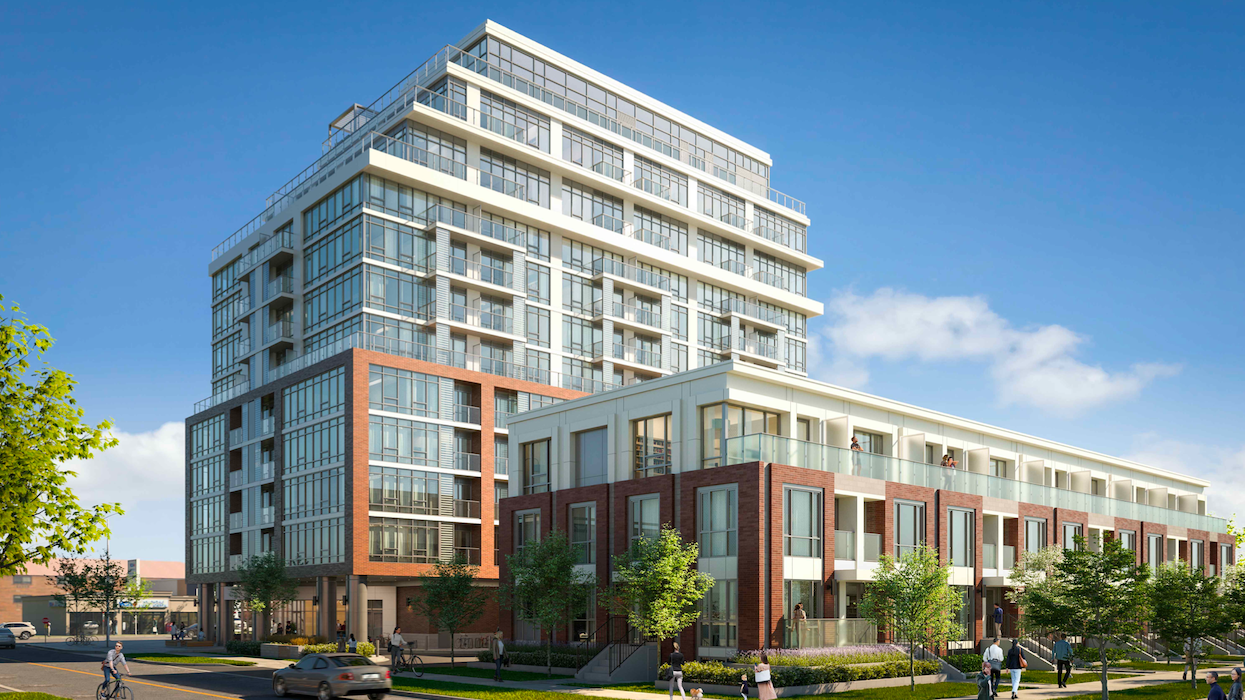Just when you thought that Toronto real estate couldn’t get any less attainable, an almost $30M listing hits the market. But before you balk at the price tag, take this in: the site off of Sheppard Avenue West in North York comprises of eight abutting addresses and already has zoning approvals in place for an 11-storey condo building and nine townhomes.
The sale of the sprawling property — which clocks in at just under an acre and is being offered for $29,800,000 — is being handled by Harvey Kalles and the brokerage notes that the eight-address parcel must be purchased in one go. The listing also says that while plans and permits are “almost all in place” for the property, the purchaser will need to obtain a building permit in order to move forward with condo and townhome development.
Plans for the site go back around a decade, with JFJ Development Inc. and PineLake Group filing an official plan application and zoning by-law amendment in 2013 to permit “comprehensive redevelopment” of the site (municipally known as 245-249 Sheppard Avenue West, 253 and 255 Sheppard Avenue West, and 244, 250, 256, and 258 Bogert Avenue).
Plans for the property began to really take shape a few years later, when, according to a planning report from 2016, an 11-storey, mixed-use building fronting Sheppard Avenue West and seven three-storey townhomes fronting Bogert Avenue were proposed. Altogether, the development was expected to contain 105 residential units at that time, including 98 units in the 11-storey mid-rise.
A resubmission that hit the City’s desk in 2021 describes the proposal as it currently stands: an 11-storey mixed-use building along the Sheppard Avenue frontage (comprised of a six-storey tower atop a five-storey podium) and nine three-storey townhomes fronting onto Bogert Avenue (each with three bedrooms). Other particulars of the WZMH-designed project include 103 residential units (including 64 one bedrooms, 35 two bedrooms, and 4 three bedrooms) within the 11-storey building, a 420-sq.-m retail component to be located at grade of the 11-storey building, 11,618 sq. m of total residential gross floor area, and two levels of parking with 115 spaces.
Given that Toronto has a two-stage approval process for site plan approvals, it seems that JFJ and PineLake were merely a step shy of full site plan approvals before the project came to a standstill. This is according to an approval timeline provided on the City’s online development portal, which shows that a ‘Notice of Approval Conditions’ was issued in June 2023, but a ‘Statement of Approval’ remains outstanding.
It’s worth noting that neither JFJ or PineLake has much in the way of online presence, and if you Google search either company, they’re listed, respectively, as “temporarily” and “permanently” closed.
Nonetheless, this latest listing joins a selection of others in the Greater Toronto Area that certainly aren’t selling cheap, but still come at quite a bargain when you consider that they’re shovel-ready and have development plans already in place. Those include an approved development site just north of Warden Avenue and Danforth Road in Scarborough, which hit the market under a power of sale in late March, as well a pair of lots at 464 and 468 Winona Drive in the heart of St. Clair West approved for 16 townhomes, which are also being offloaded under a power of sale.
Although it deviates from the trend of being shovel-ready, a site with redevelopment potential and around the corner from Toronto's bourgeoning Bayview Village has also recently come up for grabs.





















