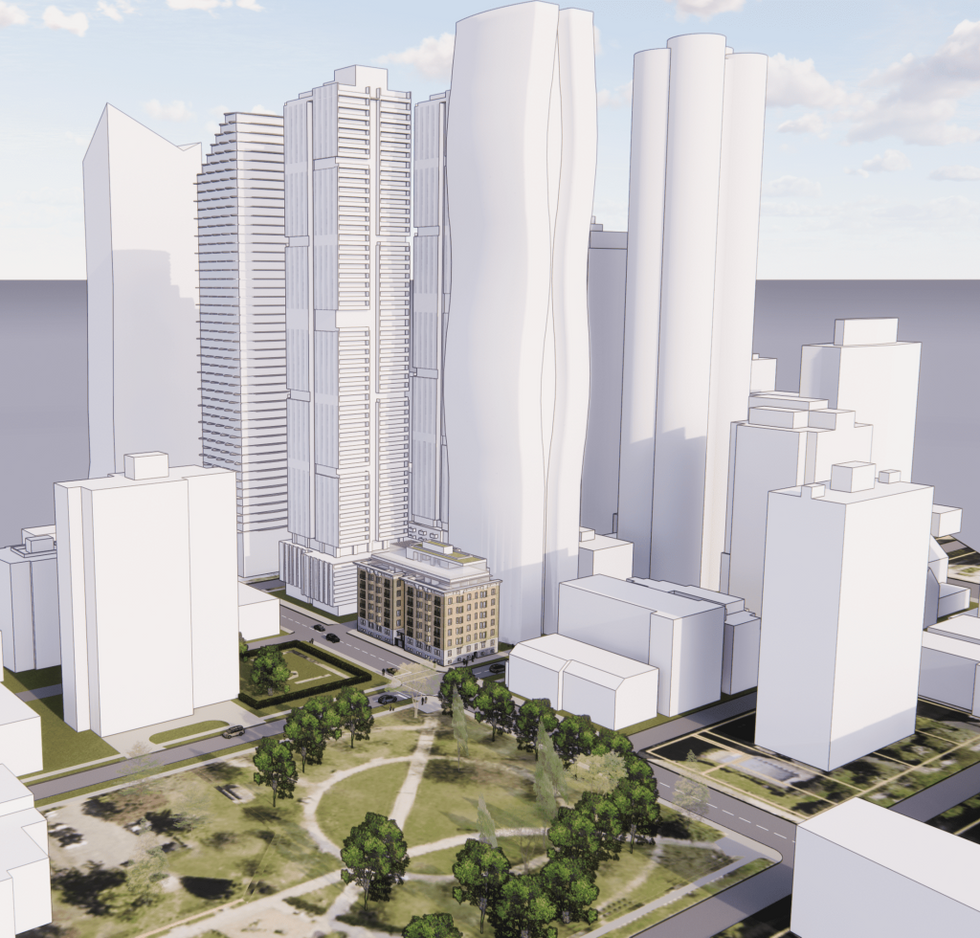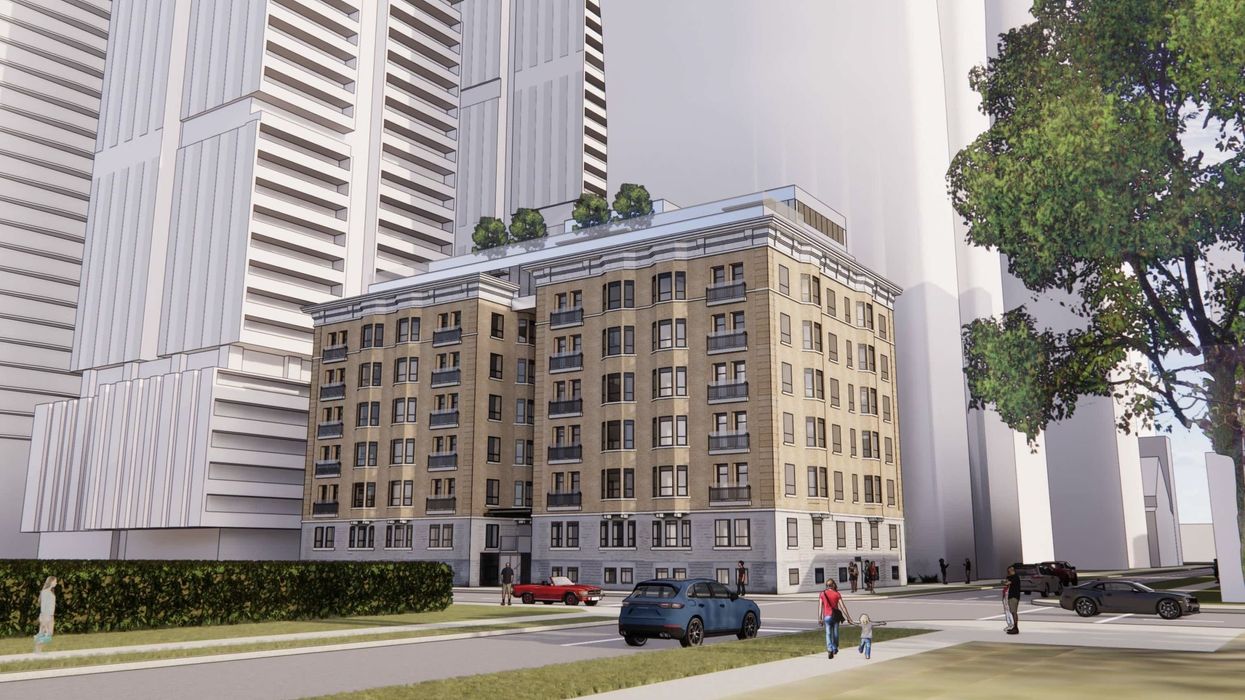The Washington Court heritage apartment block in Vancouver’s West End has been empty and derelict for the last five years, its interior a shambles due to a fire.
It was the second fire for the building at 998 Thurlow since it was built 113 years ago. In the 1960s, a fire swept through the upper floors, requiring the removal of the sixth floor and the hasty addition of a concrete cornice that replaced the original rooftop moulding. That brought the building down to five storeys, with 44 generously sized units.
Those 44 units have been out of the market for five years.
Meanwhile, Vancouver has the priciest rental market in Canada. The average asking rent hit a record high of $2,042 in June in Canada, according to Rentals.ca. In just the past two years, average asking rents have gone up by 20%.
Vancouver is the highest, at $2,945 for a one bedroom. And the city’s vacancy rate is 0.9%, according to the Canadian Mortgage and Housing Corporation. In the neighbourhood around Washington Court, several other apartment buildings sit vacant, their sites ready for development that takes years to happen. The empty or half empty apartment blocks are mostly undergoing a lengthy rezoning or development process, while some others are likely on pause because of rate hikes.
In the case of Washington Court, its heritage building status became an obstacle.
After the fire, the owner, Lucky ZA Investments, wanted to get the building repaired and back on the market. The owner, according to architect Alan Endall, is not a developer.
However, building code upgrades kicked in, so it wasn’t going to be a straightforward renovation for her, says Endall, senior principal at Stantec architecture.
“Basically, we’re building a new building,” he says.
“One of the big delays after the fire in 2018 is that the owner originally intended just to repair the damage from the fire and re-occupy the building. But, after a previous consultant had made an application for a building permit to the city of Vancouver, they came back with an onerous list of requirements for seismic upgrades and life safety systems and everything, which pretty much required a total rebuild of the interior supporting structure and the guts of the building,” says Endall.
“So, following that, the owner had to take a look at what redevelopment options there were for the property, and that’s when we got involved, looking at ways not just to restore and repair the building, but to potentially add floors to the building and increase the density and the amount of market residential units, which we were able to bring to the table.”
Adjacent to the site is a future development that will go to 60 storeys, and there is a pair of skyscrapers planned on nearby Barclay. The site was too small for a tower, and there was the heritage consideration, so they applied for an additional six storeys. The proposal went through a policy inquiry review process, which took many more months, and considerable back and forth with the city. Endall said the city then reviewed their application and after about five months rejected the idea.
“It has to do with some of the design guidelines at work on the site,” he explains. “Because of the small size of the site and its location on the corner… we weren’t able to achieve the required separation distances from the tower on the adjacent site.”
The city said a more modest addition was the realistic option, so the architect redesigned the building and went back to the city staff with a 2.5 storey addition. The extra floors and smaller units mean they will have 80 units in total.
They are halfway through the development permit process and hoping that a heritage revitalization agreement gets passed in the fall. In order to get extra height, the owner had to enter into a legally binding HRA, which must go before city council. So, they still have a few more hoops to jump through.
“This is some valuable market residential that has not been available, at a time when it’s at a premium,” says the architect working on the project, Alan Endall. “We are all anxious to get the site back up and operational.”

Endall is no stranger to heritage projects, having worked on the Hotel Georgia redevelopment, the Morris J. Wosk Centre for Dialogue, and the Robert Lee YMCA.
Stantec was brought on to help with Washington Court in 2020, once the owner decided that if she had to completely rebuild and upgrade everything except for the mason façade, then she may as well ask for extra density. The restoration of old buildings is an expensive proposition, says Endall.
The revised plan, at reduced density, was a setback, especially for the owner.
“As you can imagine, heritage projects like this are a challenge financially because of the complexities involved, and to get additional density helps ease the pain of the cost of the heritage restoration and retention,” says Endall. “By not being able to get the additional height it just further puts pressure on the financial pro forma on the building.”
Developer and heritage expert James Evans sympathizes with the owner’s financial position.
“It’s going to cost them a fortune to do it,” he said.
Evans is a developer of many heritage building conversions that have resulted in multi-family housing projects, mostly on the city’s east side. He is also chair of the city’s heritage commission, but could not comment on the commission’s behalf. He could only comment as a developer.
“Fundamentally, it’s a good design response to a pretty important building that was there, and it allowed for it to be rehabilitated and updated and reused and so upgraded to today’s requirements,” he said, referring to the seismic and safety upgrades.
“It was done as an HRA because it was the only policy tool they could think of to allow that to take place, but that was the exception, not the norm.”
The city doesn’t normally enter into HRAs, says Evans.





















