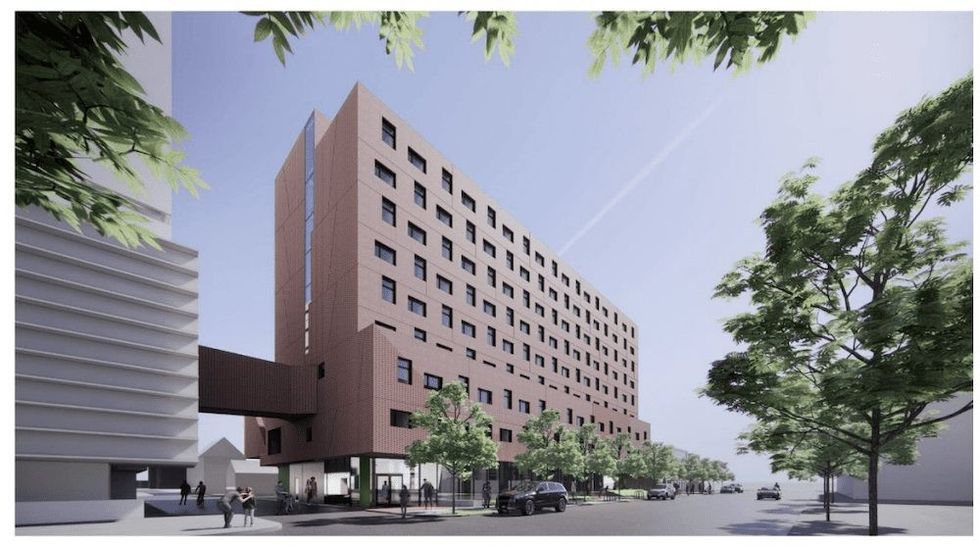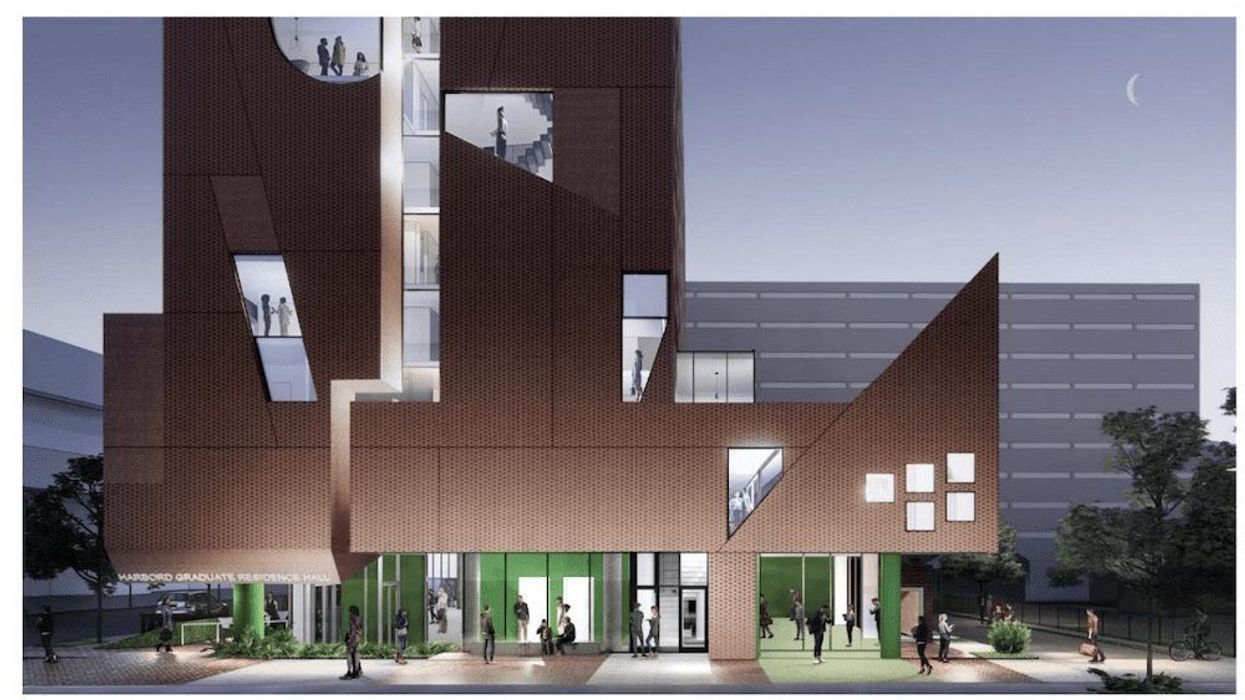Shovels could be in the ground as early as April on the newest addition to the University of Toronto’s St. George campus. The highly-anticipated Harbord Residence -- an extension of the Graduate House -- will rise at 40 Harbord St., bringing an infusion of dynamic design, as well as exciting new food and retail options at grade, to the Huron-Sussex neighbourhood.
Designed by the esteemed Michael Maltzan -- a Los Angeles-based designer known for his work on the Winnipeg Art Gallery Inuit Art Centre and Vancouver Art Gallery -- as well as Toronto-based architects Alliance (aA) the nine-storey residence will come in at 30.19 metres, including the mechanical penthouse. It will feature a six-storey residential tower perched atop three levels of common areas and amenities, encompassing nearly 100,000 sq. ft.
What this building is sure to be known for, though, is its eye-popping aesthetic; clad in red brick masonry above a transparent grade level on Harbord St., it will feature large, eye-catching geometric cutouts designed to flood the interior with natural light, along with a number of greenscaped terraces. It’s sure to be an attractive contrast to the neighbouring Graduate House, which is known for its futuristic, linear elements. The two buildings will be linked via a sub-grade tunnel, connecting Harbord Residence’s basement to the latter’s courtyard, as well as a residents-only sky bridge. Amenities will include a food market and retail hall accessible to both students and the public -- such as a raw bar, pizza and grill counter, noodle bar, and cafe -- common area lounges, meeting rooms, three music rooms, and an event space.

While U of T is no stranger to bold design choices, Harbord Residence’s aesthetic has been a meticulously-planned endeavour, harking back to 2014. Designed in consultation with both municipal councillors and the Huron-Sussex Residents’ Association, the mid-rise, medium-density building will be created with the goal of presenting a “modern form” to the neighbourhood, while preserving the area’s lower-scale “houseform” character. It will also be a dynamic focal point for the Spadina and Harbord St. entrance to the St. George campus. Setbacks on the south and east ground floor facades have also been implemented to prevent shading on the Living Lane connection to the northwest campus, which prioritizes pedestrian and cycling traffic.
According to the latest capital project report released in February, it’s anticipated that the enactment of the Official Plan and Zoning Bylaw Amendment, initially applied for in December 2019, will be underway by April, along with the finalization of the Notice of Approved Additions. This means demolition can begin on the existing structures on the lot -- a row of six houses in poor state of repair -- along with 20 parking spaces.
The long-awaited residence, which will house graduate and second-entry students, will bring some much-needed relief to U of T’s student residence shortage. Currently, the school says it rejects over 1,000 housing applications annually for Graduate House (which is the largest of the university’s residences) alone; as the graduate population has surged by 2,300 since 2020, it’s estimated demand more than doubles available beds. Harbord Residence will add 188 beds, split over a mix of dormitory and “nomad”-style suites. The addition is part of U of T’s “Four Corners” program, an initiative to bring over 4,000 student housing units to campus over the next 10 - 15 years. Completion is scheduled for July 2024.





















