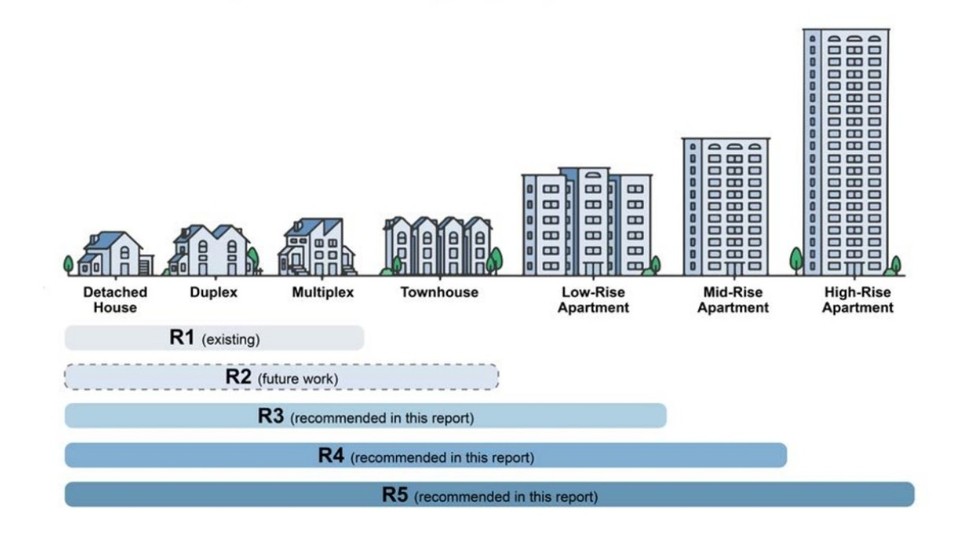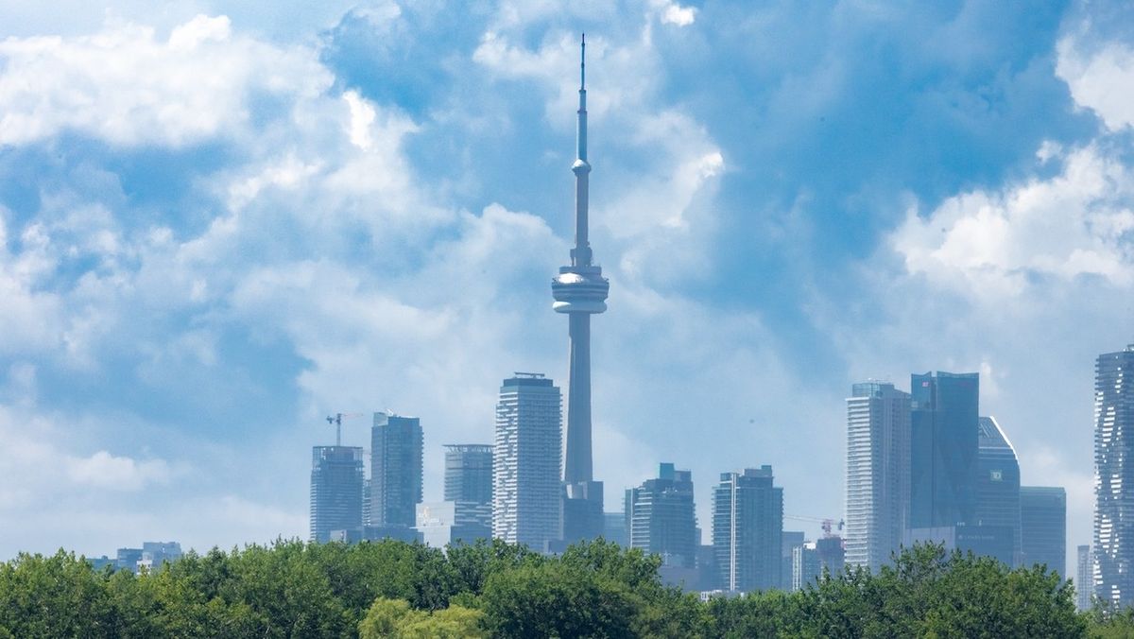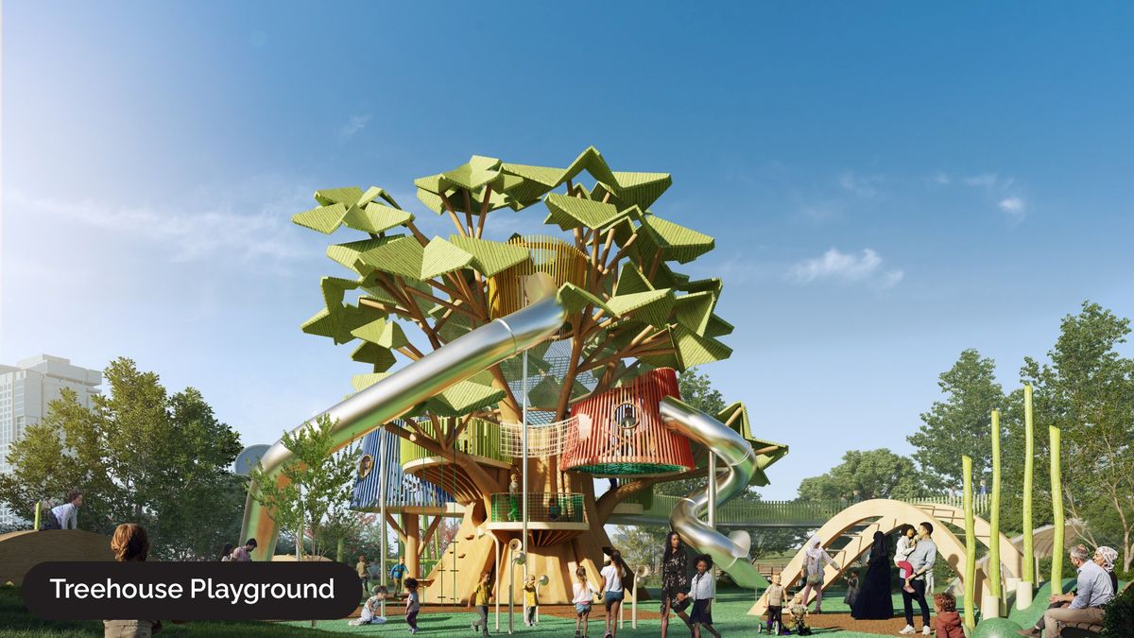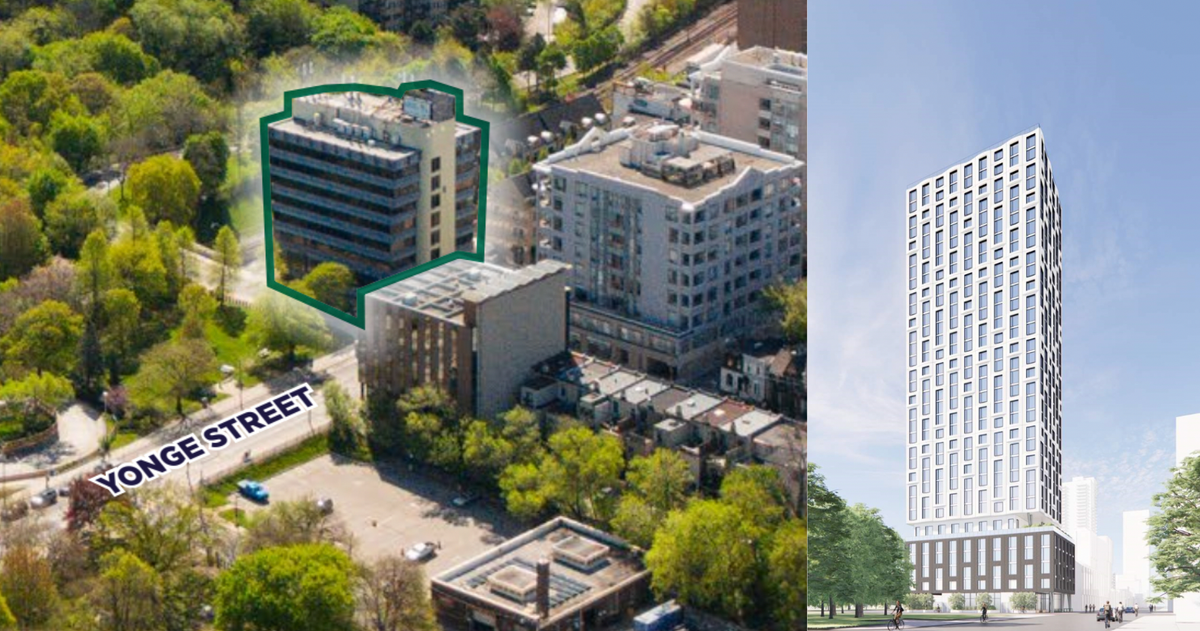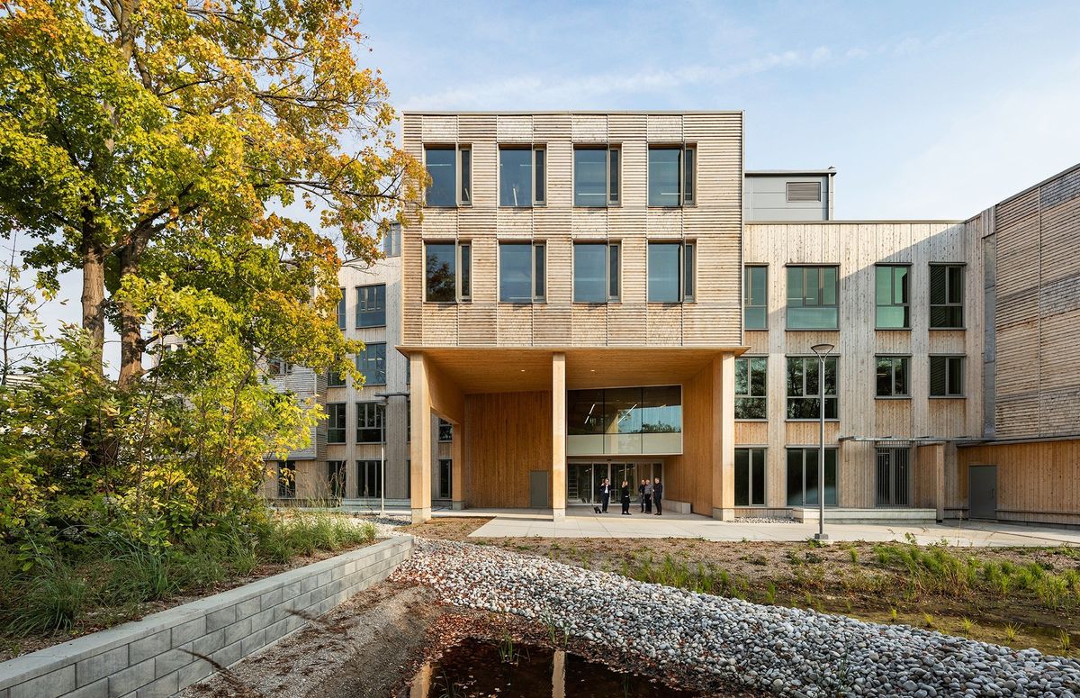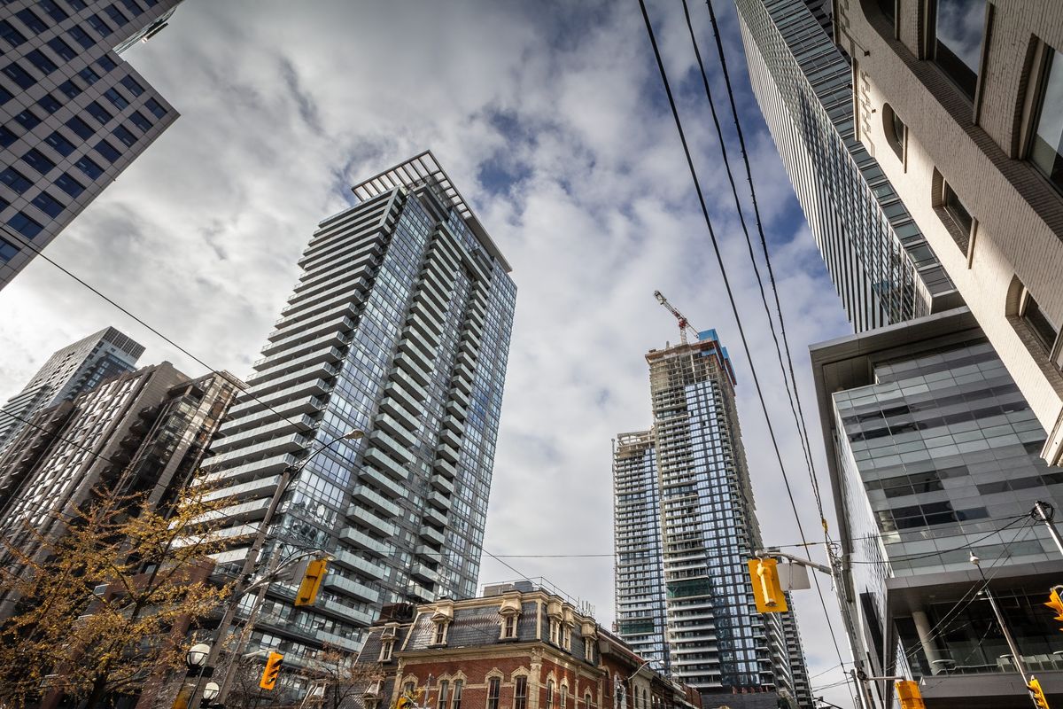A mixed-use condo development has been proposed for a sparse spot on The Queensway strip, just a kilometre shy of the Mimico GO station.
At the end of February, an application for Site Plan Approval was submitted to the City of Toronto by Leader Lane Developments with respect to 722 The Queensway. Located at the intersection of Rosemeade Avenue and The Queensway, the property is currently occupied by a one-storey commercial building, which the application seeks to demolish.
The development set to take its place would be eight storeys, reaching a height of 28.6 metres, with a total gross floor area of 2,446 sq. m. Twenty-six residential units are planned, including 12 one-bedrooms with an average size of 59.5 sq. m and 14 two-bedrooms with an average size of 78 sq. m.
READ: Toronto Golf Course Transforming into 40-Acre Park With Four High-Rise Towers
In addition, a 142.1-sq.-m commercial component is proposed for the ground floor, as well as 138.8 sq. m of exterior amenity space, to be located on the roof, and five surface vehicle parking spaces and 26 long-term bicycle parking spaces, also slated for the ground floor. The development isn’t expected to include an underground component.
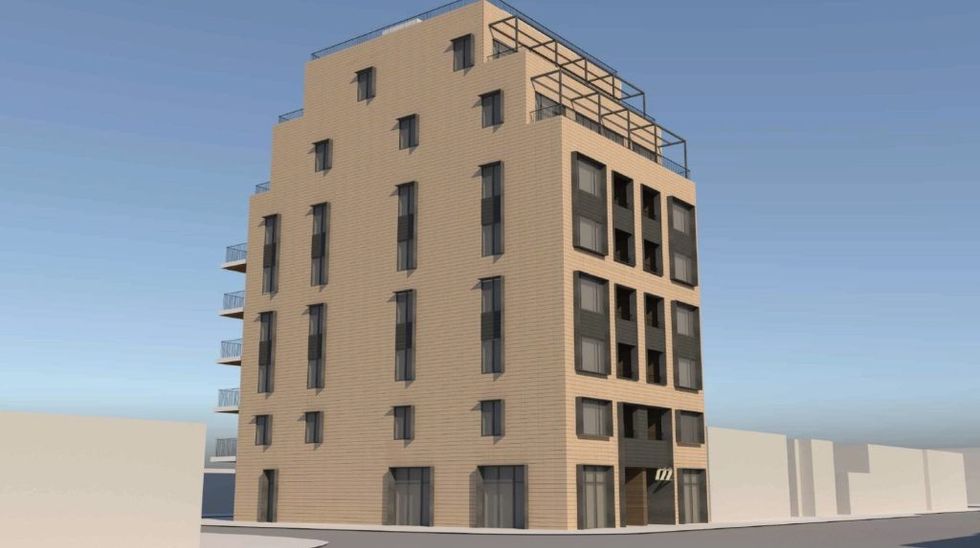
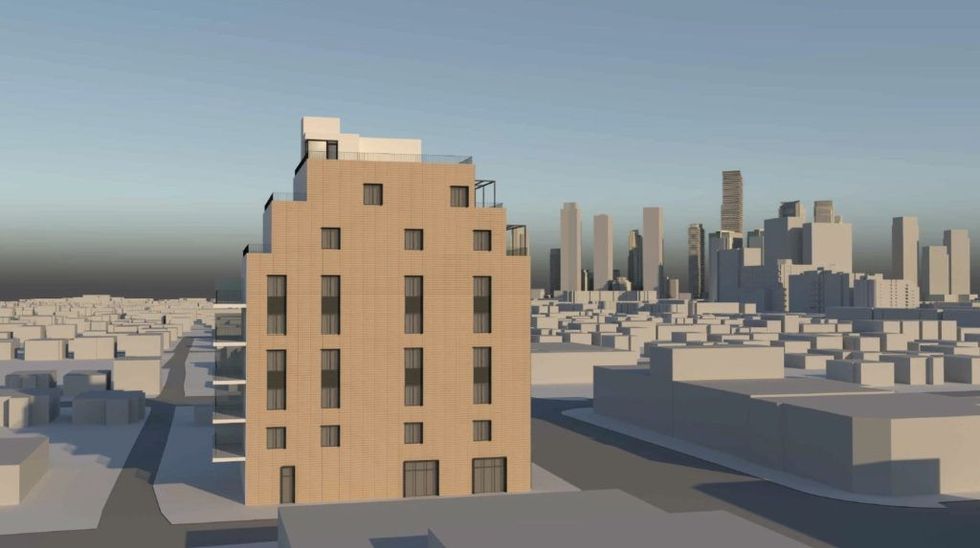
Renderings prepared by CMV Group architects show a boxy and frill-free facade constructed from pre-fabricated mass timber and topped with private terraces and green roof. Inset balconies punctuate The Queensway frontage, while projected balconies are slated for the opposite side.
According to documents prepared in support of the application, the proposed development is “part of a larger program consisting of three sites surrounding the Mimico GO station that intend to quickly provide a much-needed supply of transit-oriented, sustainable living options.”

