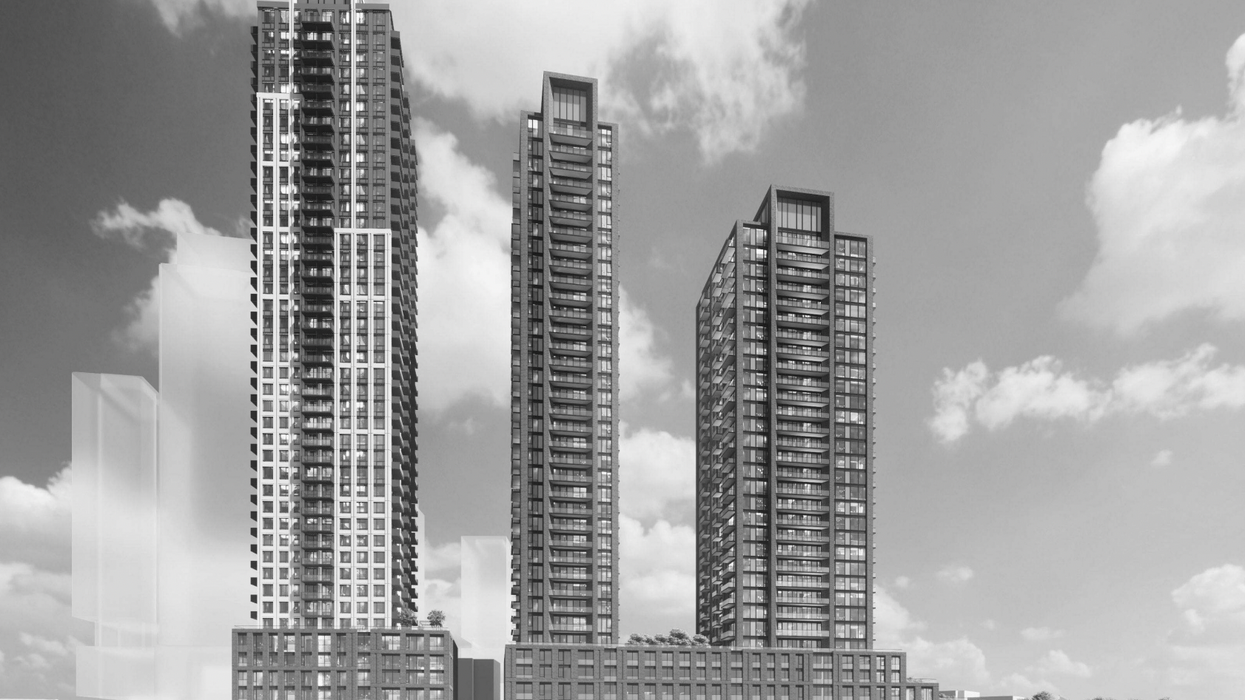Vancouver-based developer Concert Properties recently submitted building plans for a 32-, 37-, and 43-storey mixed-use development that would deliver 1,201 residential units, including condominiums and purpose-built rentals, and a new public park.
Concert filed the rezoning application in late-December, which is currently under review. If approved, the three-tower development would replace a now-vacant site that once housed Sunnybrook Plaza — one of the first strip malls in Canada — bringing much-needed housing within close proximity to the planned Leaside Station on the Eglinton Crosstown LRT line.
The site is located at 660 Eglinton Avenue East & 278 Bessborough Drive, just east of the Bayview Avenue and Eglinton Avenue intersection in Leaside.
Redevelopment of the site has been in the works since 2014, according to Concert's planning rationale. Initially, 2016 plans from RioCan envisioned a 19- and 13-storey mixed-use development, but a site-specific settlement plan approved that same year allowed for a 16- and 11-storey building.
Then, Concert Properties acquired an ownership interest alongside RioCan in 2017 and made minor changes to the approved plans by enlarging the retail area, modifying the ground floor and mezzanine, slightly increasing the overall density and residential units, and linking the base building podium to create shared resident amenity.
Revised plans were submitted in April 2019 and approved in October 2020. Over the course of the pandemic the plaza was demolished and the site prepped, but by 2023 construction costs had escalated, office demand had faltered, the complex design became uneconomical, and the planning context for the Bayview Focus Area had notably changed, calling for more significant transit-supportive intensification.
In response, Concert has taken the project in a new direction, substantially increasing the scale and density. Once complete, the new development would feature designs from Turner Fleischer Architects and consist of two separate buildings with three towers in total.
The tallest, Building B, would rise 43 storeys with a six-storey base and be located on the west side of the site with frontage on Bayview and Eglinton Avenue. Building C and D would share a five-storey base on the east portion of the site and rise 37 and 32 storeys, respectively.
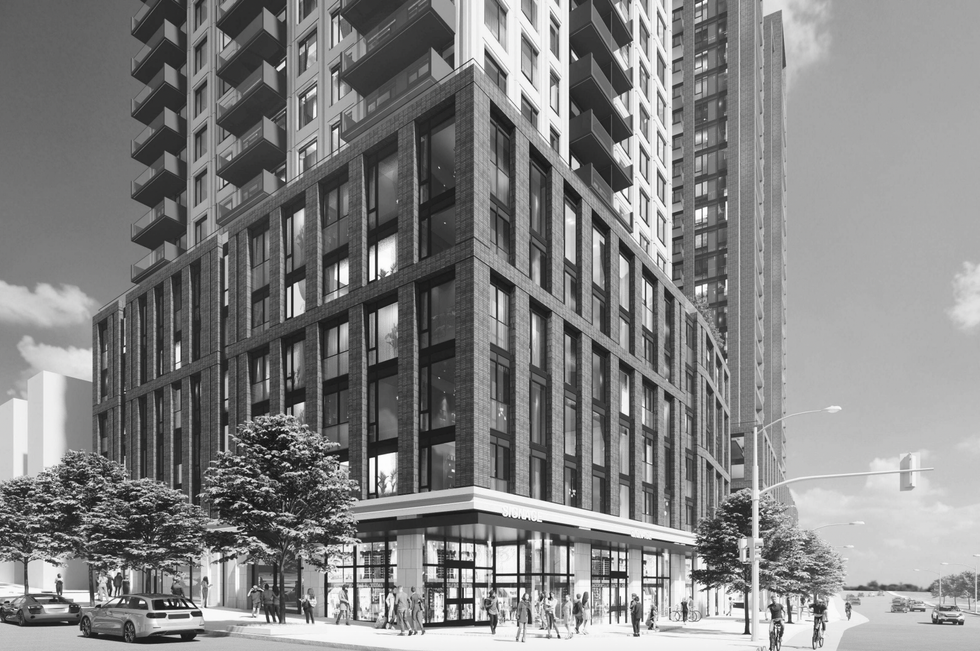
660 Eglinton Avenue/Turner Fleischer Architects
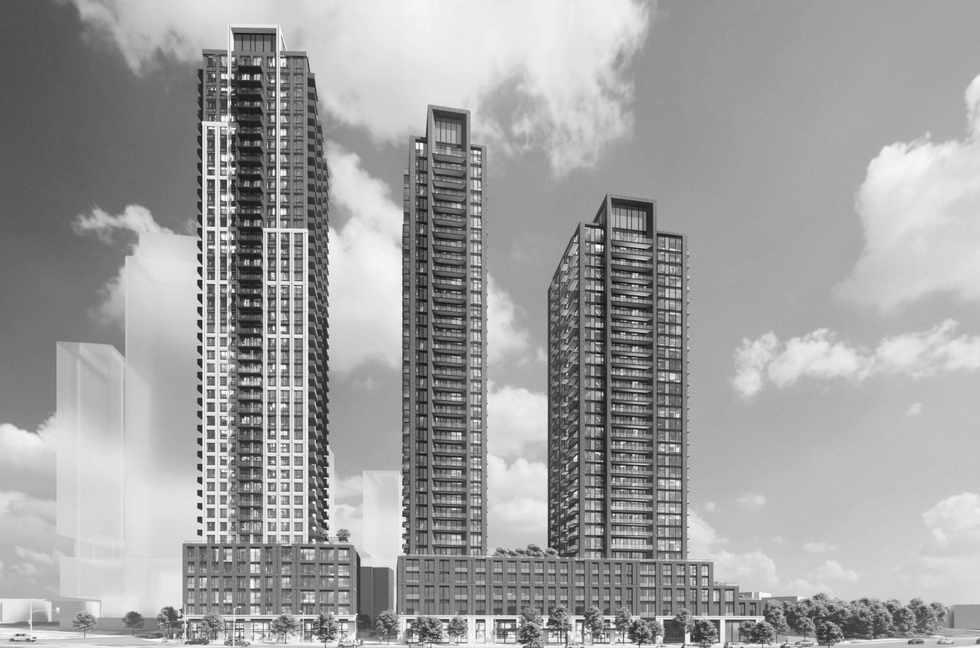
660 Eglinton Avenue/Turner Fleischer Architects
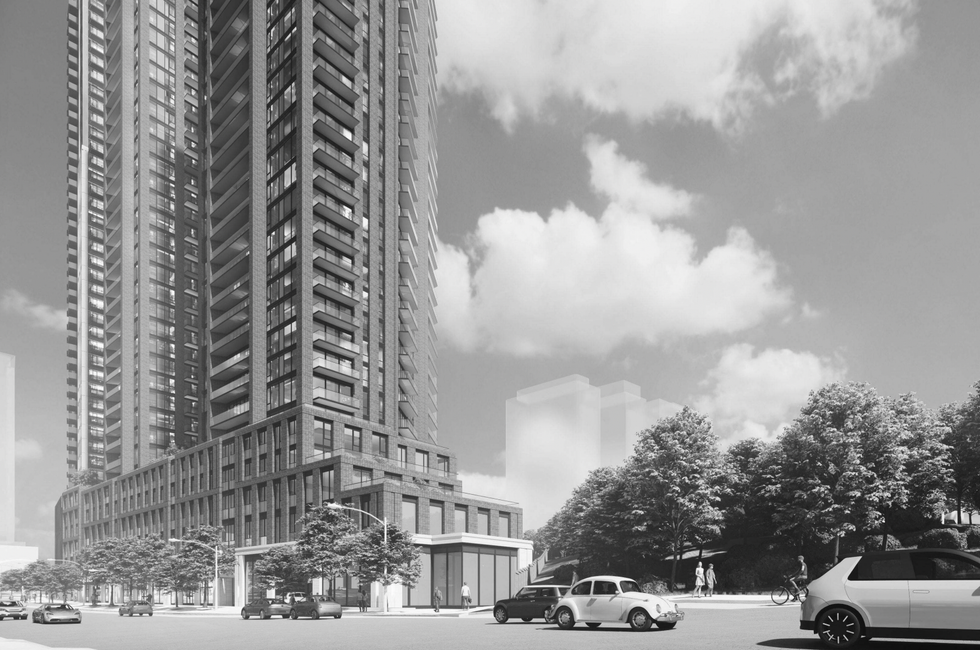
660 Eglinton Avenue/Turner Fleischer Architects
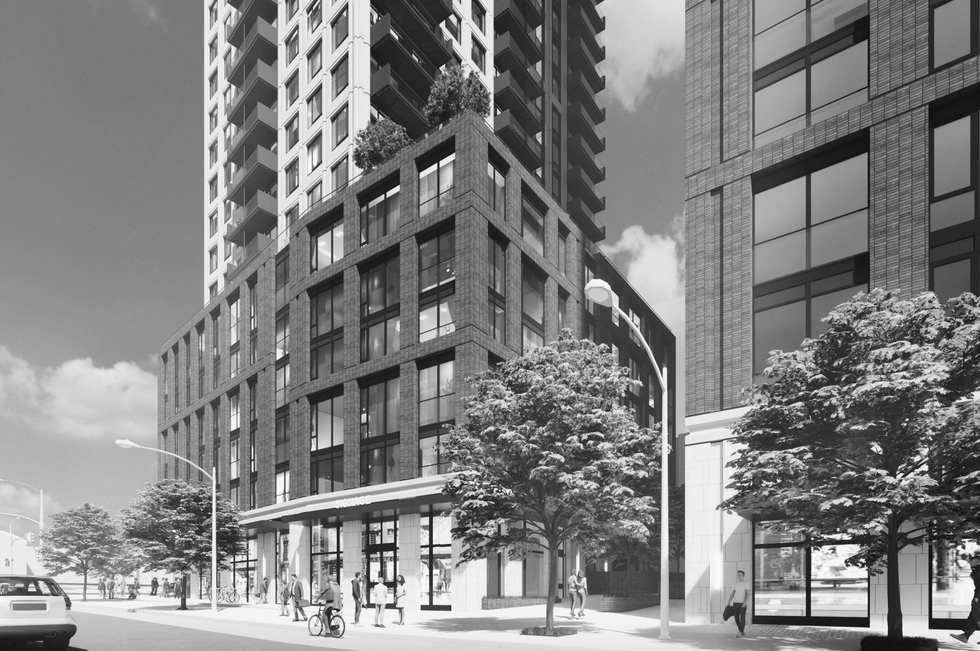
660 Eglinton Avenue/Turner Fleischer Architects
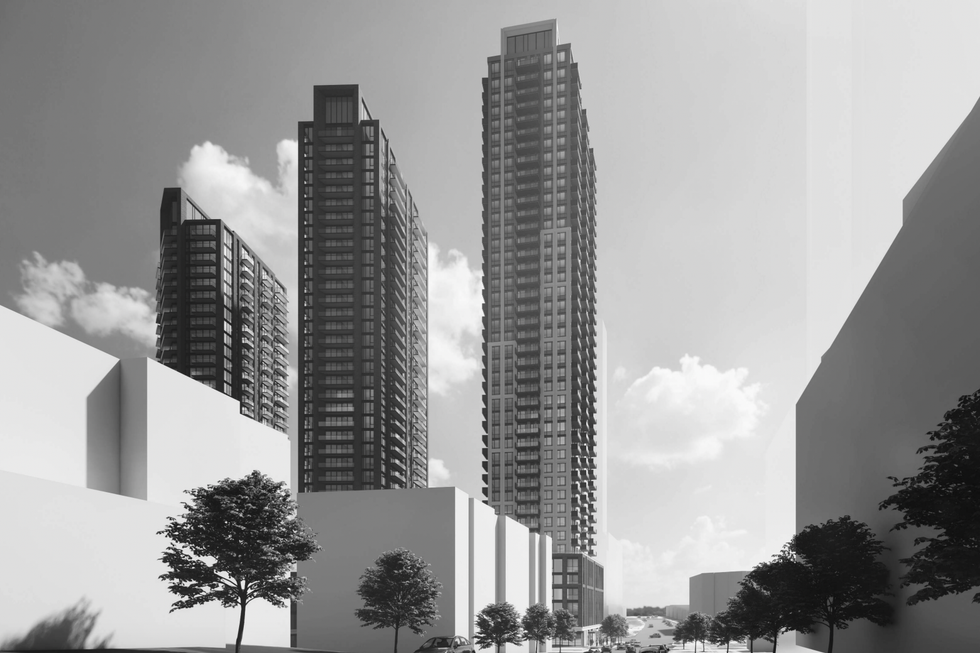
660 Eglinton Avenue/Turner Fleischer Architects
At grade would be almost 16,000 sq. ft of retail space across all three buildings, to be complimented by new sidewalks and streetscapes as well as a mid-block pedestrian open space between Buildings B and C and a 9,536-sq.-ft extension of Bessborough Park east of the development.
Across the 889,901 sq. ft of residential space would be 1,201 units divided into 239 studios, 552 one-bedrooms, 296 two-bedrooms, and 114 three-bedrooms. In total, residents would have access to around 40,000 sq. ft of amenity spaces comprised of 20,429 sq. ft of indoor amenity space and 18,750 sq. ft of outdoor amenity space. All three buildings would provide amenity space on level three, alongside landscaped outdoor amenity areas and extensive green roofs and greenways.
Plans also call for 419 vehicular parking spaces, including 20 visitor spaces, seven for retail, and 27 accessible spaces. And for cyclists, there would be 1,348 bicycle spots, including 2,656 resident spaces and 40 retail spots.
- Snazzy New Four-Tower Development Proposed For Yonge And Sheppard ›
- Colourful New Development Proposed For The Humber Valley ›
- A Sleek 33-Storey Development Could Be Headed For Toronto's Stockyards ›
- Two Carlyle Communities Projects Move Closer To Completion ›
- 46-Storey Purpose-Built Rental Proposed Near Finch Station ›
- Revised Plans Filed For 55-Storey Tower In The Works For Over A Decade ›
