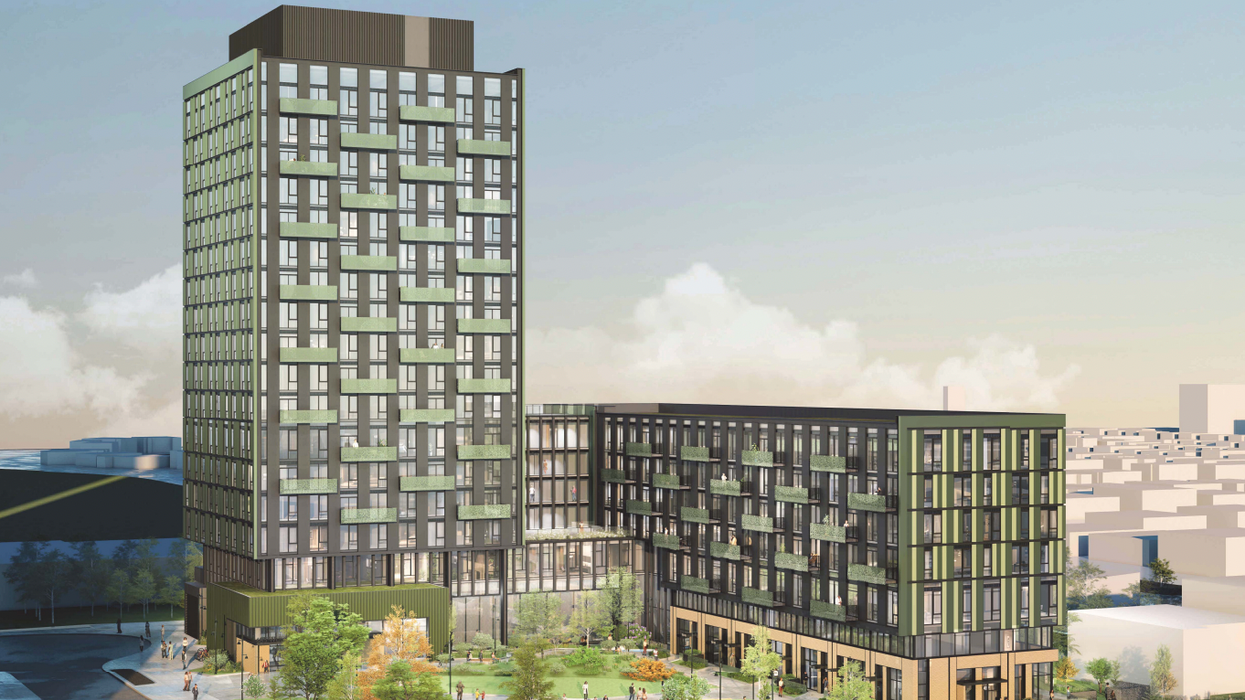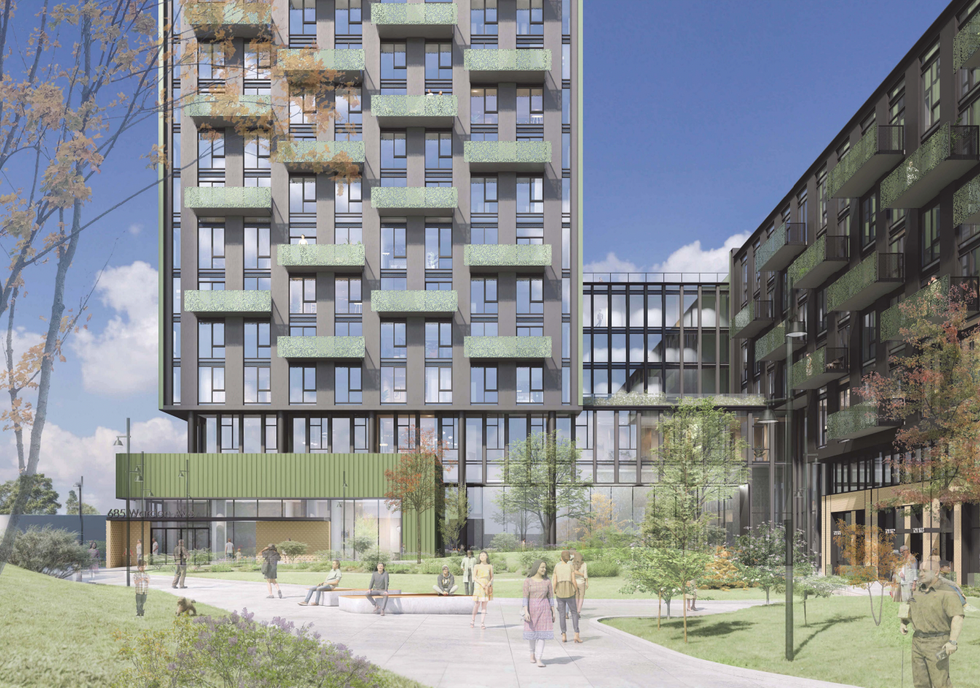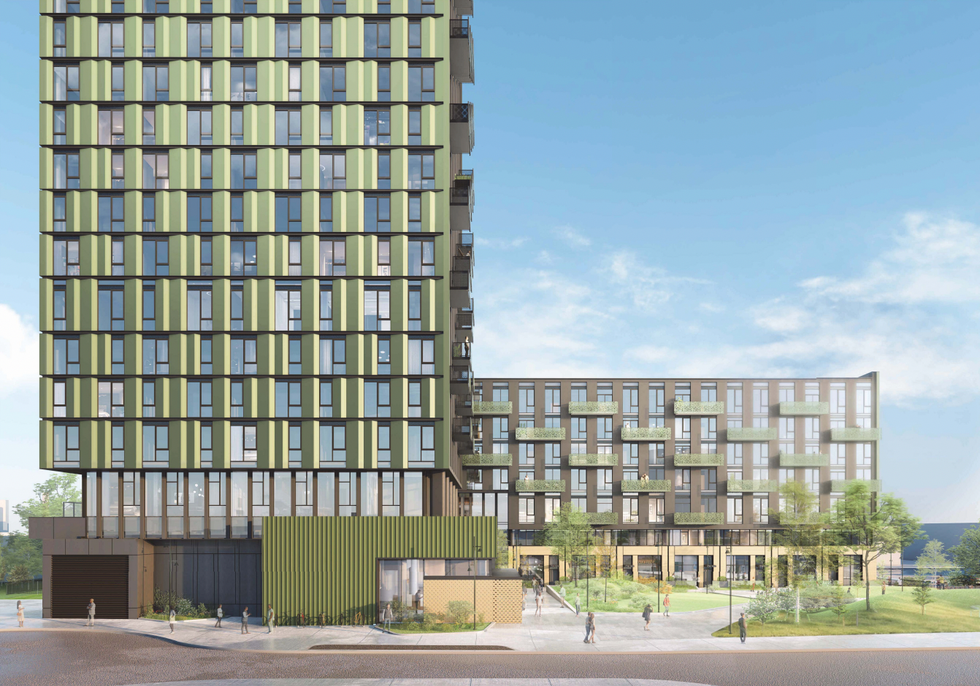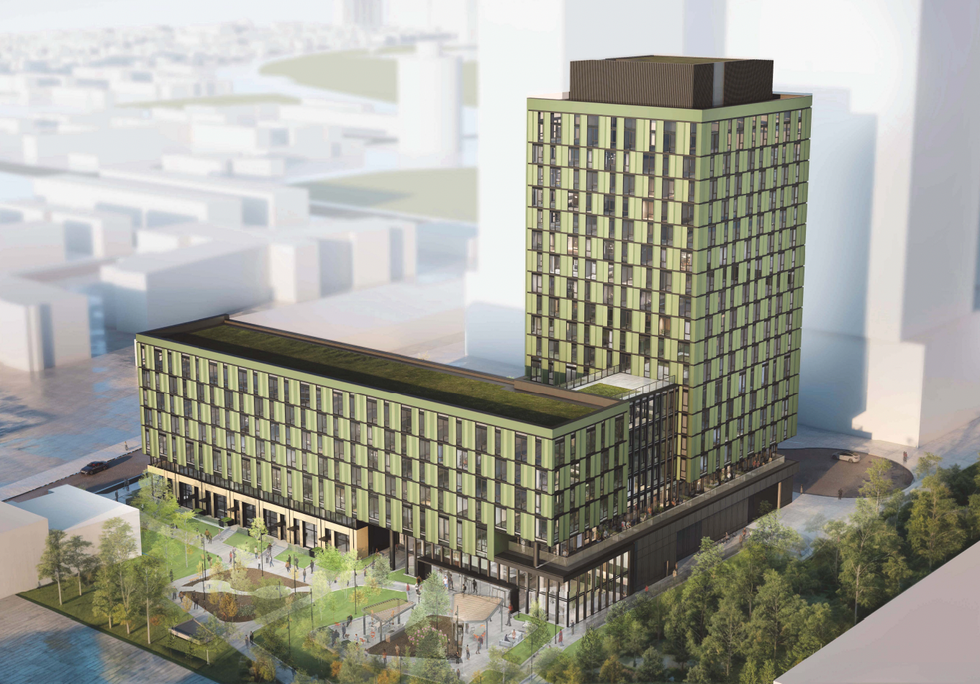A Scarborough development proposal that has faced significant pushback from community members and City Council is moving forward with the submission of a Site Plan Approval application for one of the projects' four blocks.
Proposed is a 17-storey residential building with a six-storey base offering 290 rental units. The development block, Block Three, is part of a larger complex set to contain a total of five towers with heights ranging from 17 to 49 storeys, a new 21,689-sq.-ft public park, and 2,105 residential units.
The development is being proposed by Choice Properties REIT who has set their sights on a transit-supported site near Warden subway station. Located at 683-685 Warden Avenue, the development would sit on the east side of Warden, across from Warden Woods, approximately 200 metres south of the subway station, and a ten minute drive from Scarborough GO.
While the Site Plan Approval application was submitted in late April, initial plans for the larger complex were first filed in June 2021 and included Official Plan, Zoning By-law Amendment, and Plan of Subdivision applications to permit two mixed-use buildings and four residential buildings ranging from 13 to 36 storeys and containing 1,519 residential units.
A preliminary report from the Director of Community Planning for Scarborough District to Scarborough Community Council dated December 6, 2021, outlined several issues raised by city staff, including height, density, and scale, which they said "represents over-development with impacts on the surrounding area." Staff also called for the provision of a grocery store and a public park.
But due to the City's failure to make a decision in time, the application was appealed to the Ontario Land Tribunal (OLT) in April 2022, before a Settlement Offer was accepted by City Council in February 2024. A resubmission was filed in September 2024 to clear OLT conditions, for which feedback was received, and a revised application was submitted this April, consisting of the current development plans.
On top of the five towers and public park, the larger development's currently-approved plans include 10,634 sq. ft of commercial space and a new public road network.
Block Three, on the eastern-most portion of the site, would contain the development's shortest building at 17 storeys. The single building would take on an L-shape with the tower at the north end of the building and a six-storey base stretching along the eastern edge of the site.
Nestled in the nook of the 'L' would be the 21,689-sq.-ft public park, to be constructed as Block Four, and the building would be serviced by "Street B": the new public road that would connect to both Pilkington Road and Warden Avenue.
Renderings from Giannone Petricone Associates reveal a vibrant design featuring a largely green and black exterior, complimented by a lush park home to seating and vegetal elements.
Inside, the rental units would be divided into 23 studio units, 152 one-bedroom units, 76 two-bedroom units, and 39 three-bedroom units. Of the 152 one-bedroom units, 14 are grade-related townhouse units. Residents of these units would have access to 6,275 sq. ft of indoor amenity space and 6,339 sq. ft of outdoor amenity space in the form of a large outdoor area at-grade facing east.
Residents would also be provided with 168 vehicle parking spaces and 16 visitor spaces across two levels of underground parking, as well as 201 long-term bicycle spaces and 22 short-term spaces.
If the SPA is approved, this ambitious development will be one step closer to delivering ample new housing to a brownfield site in close proximity to a number of higher-order transit options, schools, retail, and parkland.


























