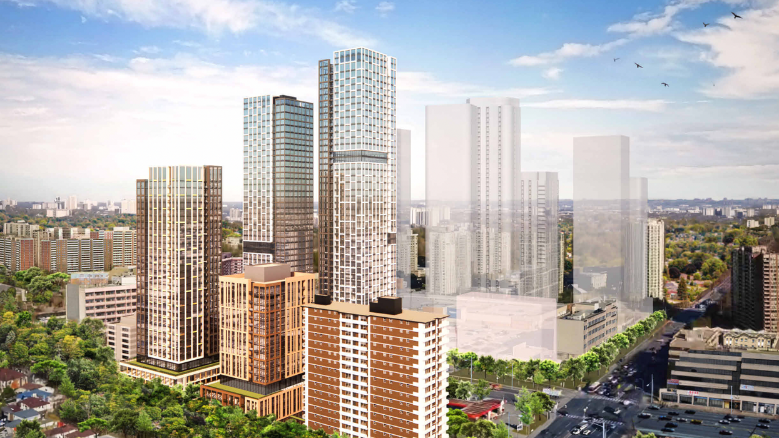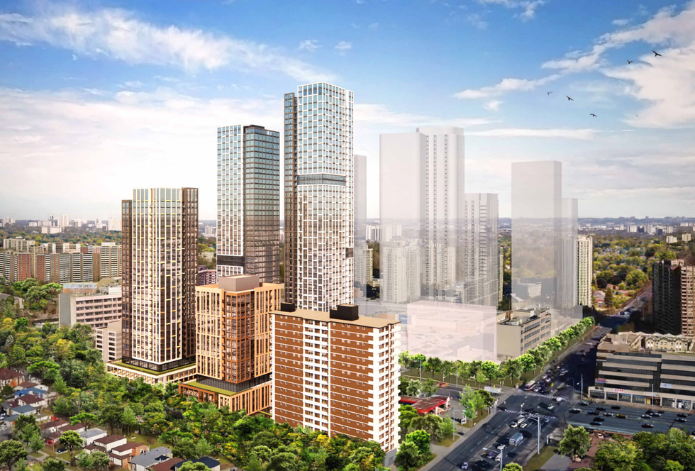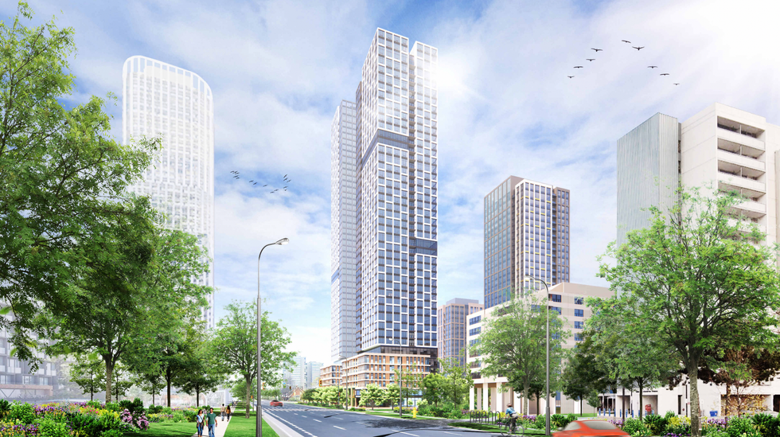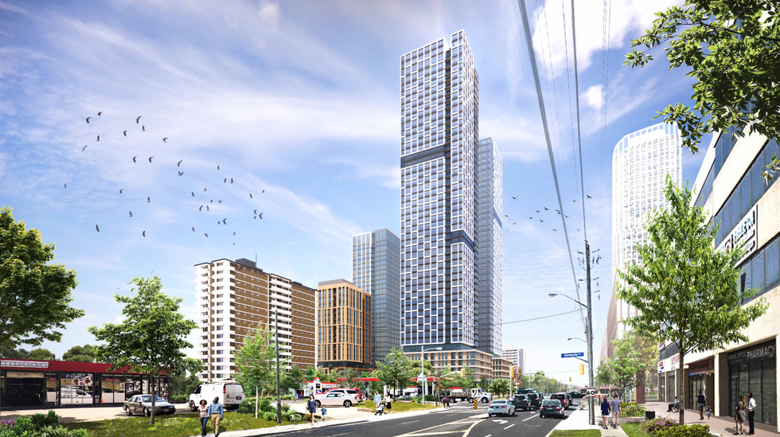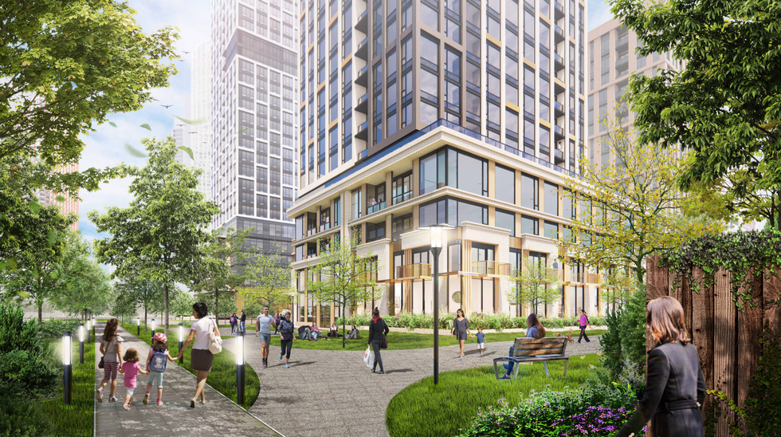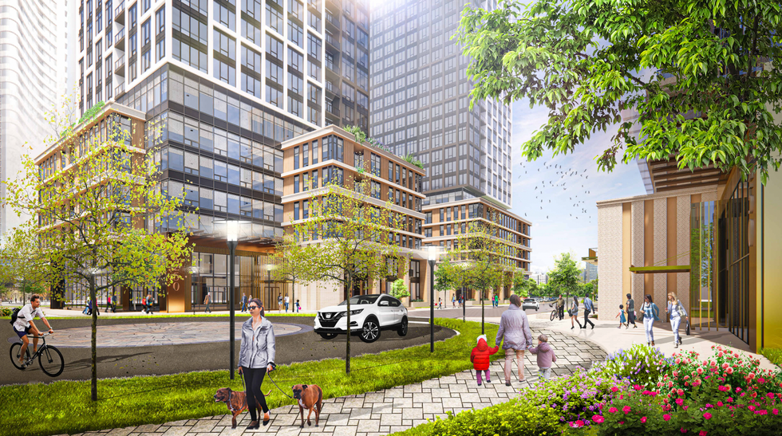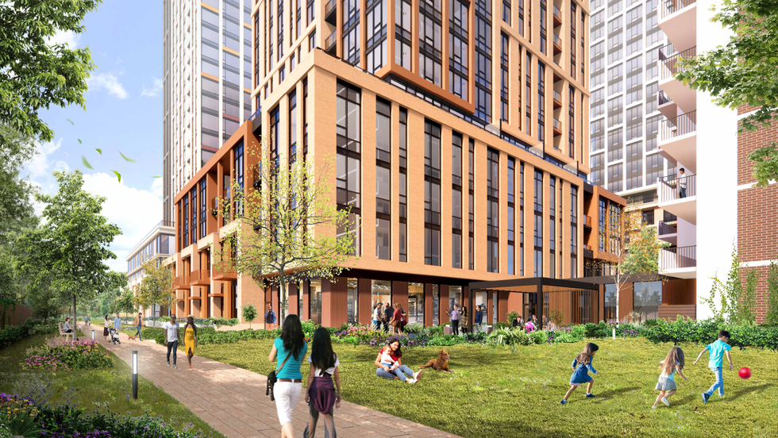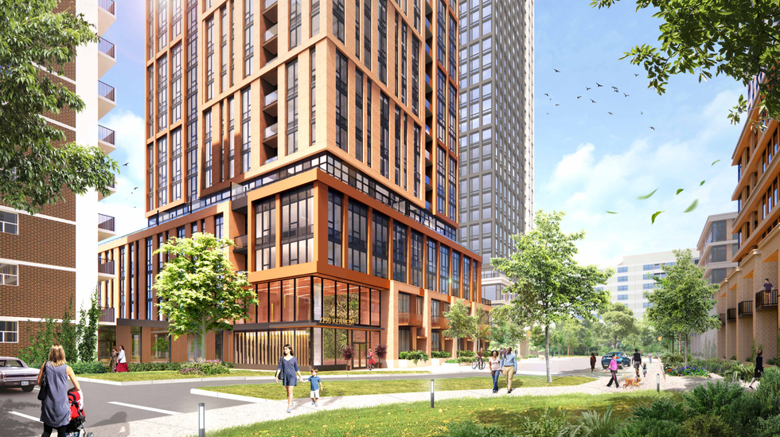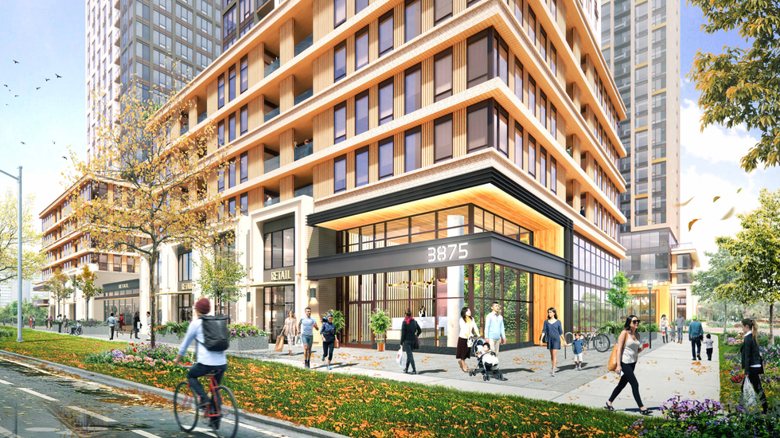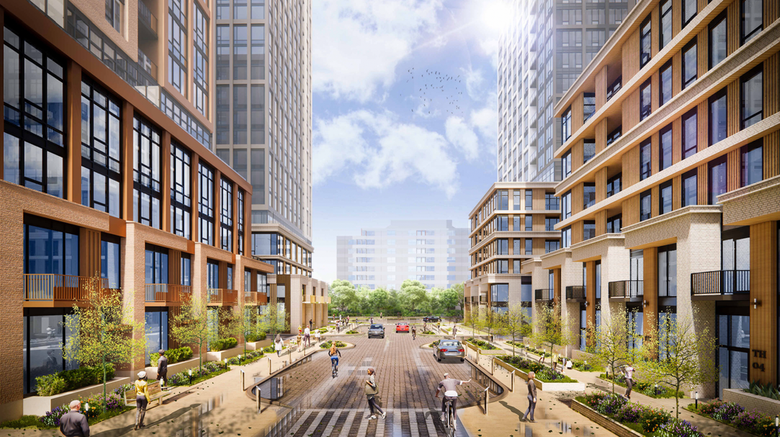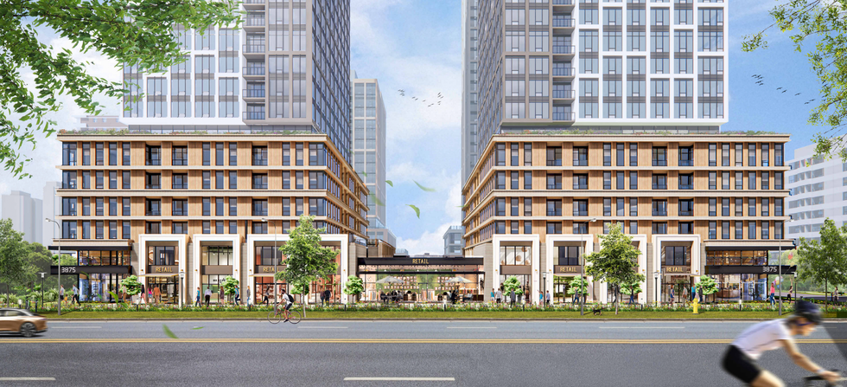Greater Toronto Area-based developer Cando Apartments has filed plans to transform an under-utilized Central Scarborough lot into an infill development offering four new towers with heights of 49, 44, 31 and 17 storeys, alongside an existing 17-storey rental apartment building.
The four new towers would be residential and mixed-use in nature and would deliver 1,339 new housing units across 1,265,835 sq. ft of residential area plus 7,728 sq. ft of retail space. Cando filed its plans for the transformative project in late June, which support Official Plan and Zoning By-Law Amendment applications to increase density and height limitations currently imposed on the site. As well, a Rental Housing Demolition application is being filed to do away with an existing 13-storey rental building located on site, and a Draft Plan of Subdivision seeks to divide the subject site into parcels to allow for a new public road and parkland.
Located at 3875 Sheppard Avenue East and 2250 Kennedy Road in Agincourt, the 4.7-acre, L-shaped development site sits on the southwest corner of the Sheppard and Kennedy intersection, directly south of Agincourt Mall and a block west of Agincourt GO Station. The site is also located steps from the planned Kennedy Station on the Line 4 Sheppard extension.
Surrounding the subject site are a number of proposed and approved projects of similar scope, the largest of which is the approved 12-tower redevelopment of Agincourt Mall with tower heights ranging from 11 to 43 storeys. Other nearby developments consist of a proposed five-tower project at 40 Cowdray Court, with heights reaching 41 storeys, a proposed 46-storey development at 4151 Sheppard Avenue East, and two approved 27-storey buildings at 23 Glen Watford Drive.
At the Cando Apartments site, the tallest towers would be located along Sheppard Avenue, with more moderate heights towards the south end of the site. 17-storey Building A would sit directly west of the existing building of the same height, with frontage on a private road extending eastwards and connecting to Kennedy Road from the proposed new public road that would travel down from Sheppard Avenue.
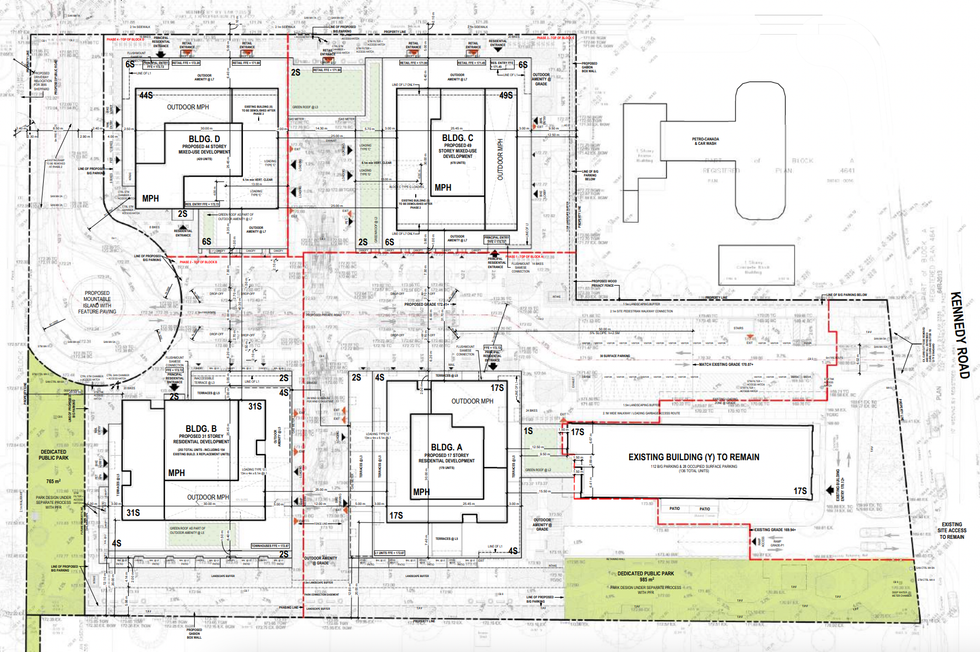
31-storey Building B would be located in the southwest corner of the site with frontage onto the private road, and 49-storey Building C would sit in the northeast corner with frontage on Sheppard, alongside 44-storey Building D to the west, which would be connected to Building C up until level three.
In addition to the new towers and roads, two public parks are proposed for the site that would be connected by a tree-lined walkway along the site's southern edge; one being a 10,602-sq. -ft park located south of the existing apartment building and another being a 8,234-sq. -ft park to the west of Building B.
Getting into the buildings themselves, renderings from Toronto-based ZO1 Architects reveal a dynamic overall design that delivers unique architectural elements while creating a cohesive brand for the community. At grade, renderings depict a rich pedestrian realm with wide, landscaped sidewalks and human-scale ground-level facades containing retail and residential entrances.
Construction of the development would be carried out in four phases, with Phase 1 delivering Building A and the new public road. Building A would be connected to the existing apartment building by a one-storey connection and would contain 179 dwelling units, 5,995 sq. ft of amenity space, and 135 bicycle parking spaces.
Phase 2 would bring Building B into the fold, with its 253 residential units, 8,266 sq. ft of amenity space, and 191 bicycle parking spaces, followed by Phase 3, which would include the demolition of the 13-storey apartment building and construction of Building C. Building C would deliver 4,779 sq. ft of retail space, 478 housing units, 12,669 sq. ft of amenity space, and 360 bicycle parking spaces. Finally, Phase 4 would deliver Building D and its 2,949 sq. ft of retail space, 429 residential units, 12,658 sq. ft of amenity space, and 323 bicycle parking spaces.
With each phase the underground parking structure would be expanded to create one cohesive two-level underground structure containing 587 vehicle spaces, including 75 visitor and 512 residential spaces.
If approved, this exciting new development would break through outdated density and height limits to bring increased housing density to a corner of the city positioned for intensified growth in the coming years, largely centred around the planned Sheppard subway extension.
