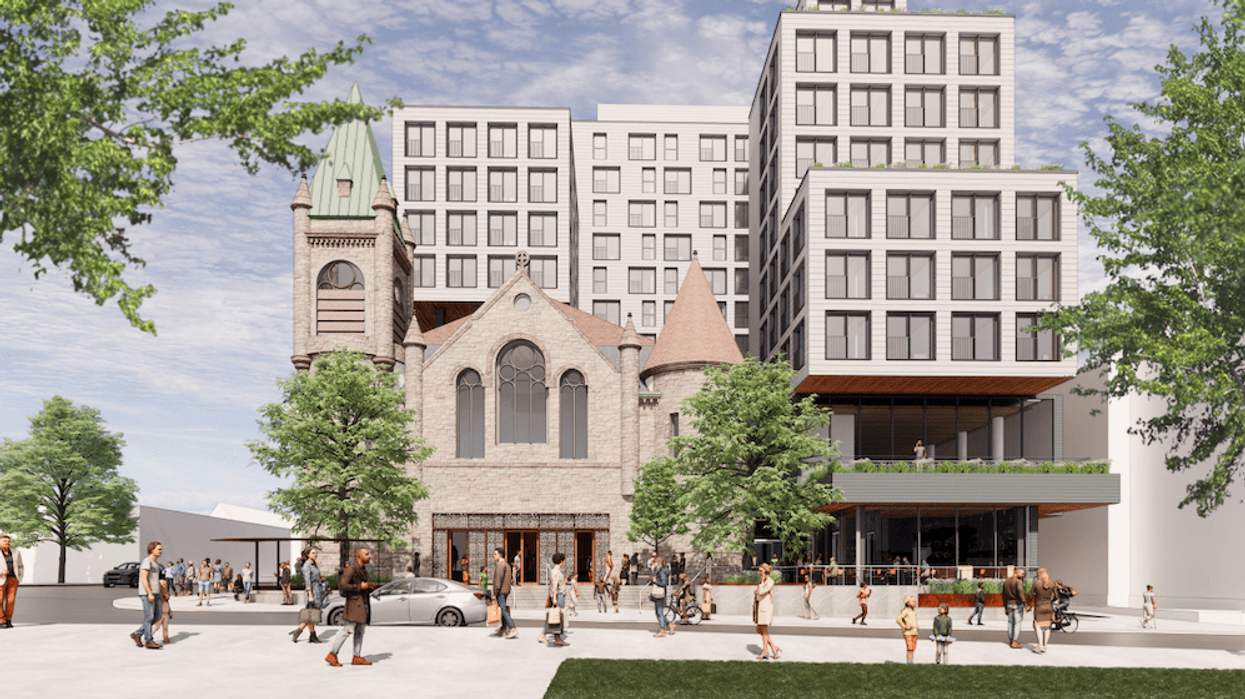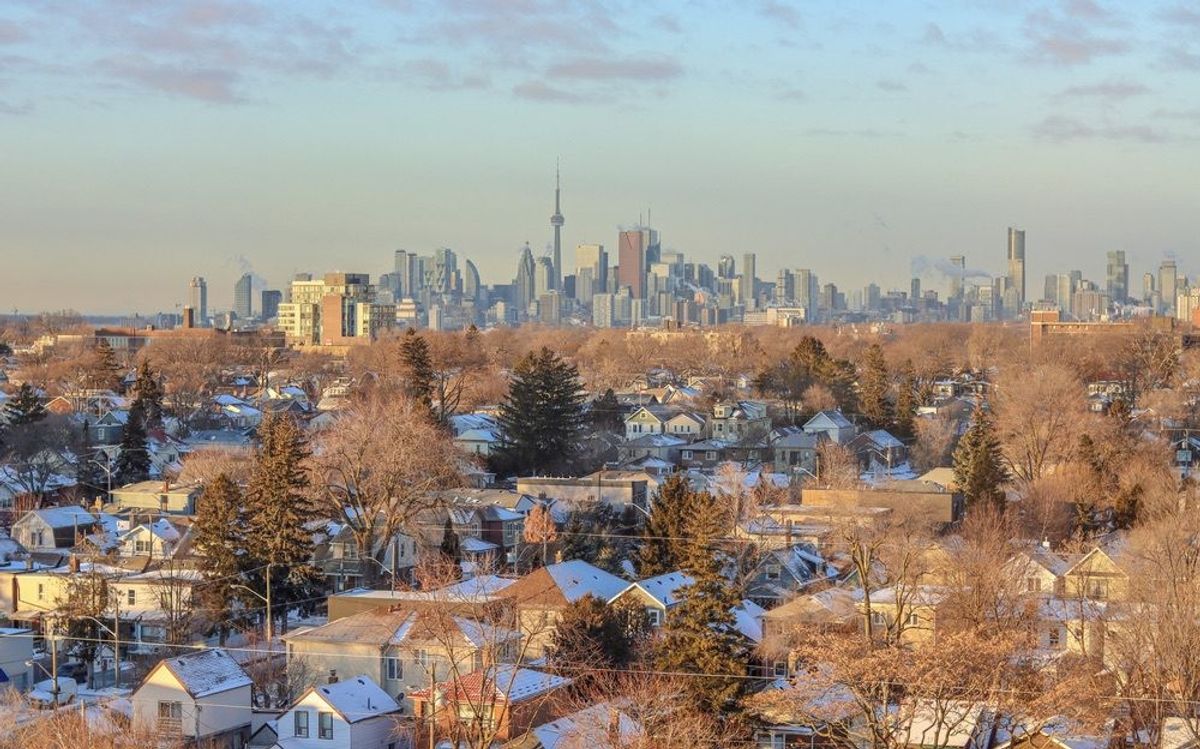In an era that has consistently seen attendance at places of worship fall while demand for housing has only risen, it's becoming increasingly common to see churches converted into other uses, like lofts and rental units.
Such is the case for St. Luke's United Church, located at a major intersection on the western edge of Toronto’s Cabbagetown neighbourhood, as it stands poised to be converted into a residential community.
This summer, United Property Resource Corporation submitted an Official Plan and Zoning By-law Amendment application to City planners to construct a 12-storey mixed-use building with 100 new rental units at 353-355 Sherbourne Street -- directly across from Allan Gardens.
If the project gets approved, the proposal would retain and integrate the existing heritage-designated St. Luke’s United Church into the complex while creating a new publicly accessible open space (POPS) at the corner of Sherborne and Carlton, expand the church facilities, and create a new community-focused space
on the first and second levels of the building.
READ: 7-Storey Multiplex at St. Clair and Bathurst Could Be Demolished for 28-Storey Tower
Described as a Richardsonian Romanesque church, the place of worship has been a prominent fixture in Cabbagetown since it was built in 1887. The building has since seen subsequent additions constructed through the 20th century and is now a designated heritage building under Part IV of the Ontario Heritage Act.
To bring the project to life, KPMB Architects was brought on to design the building with ERA Architects overseeing the heritage components.
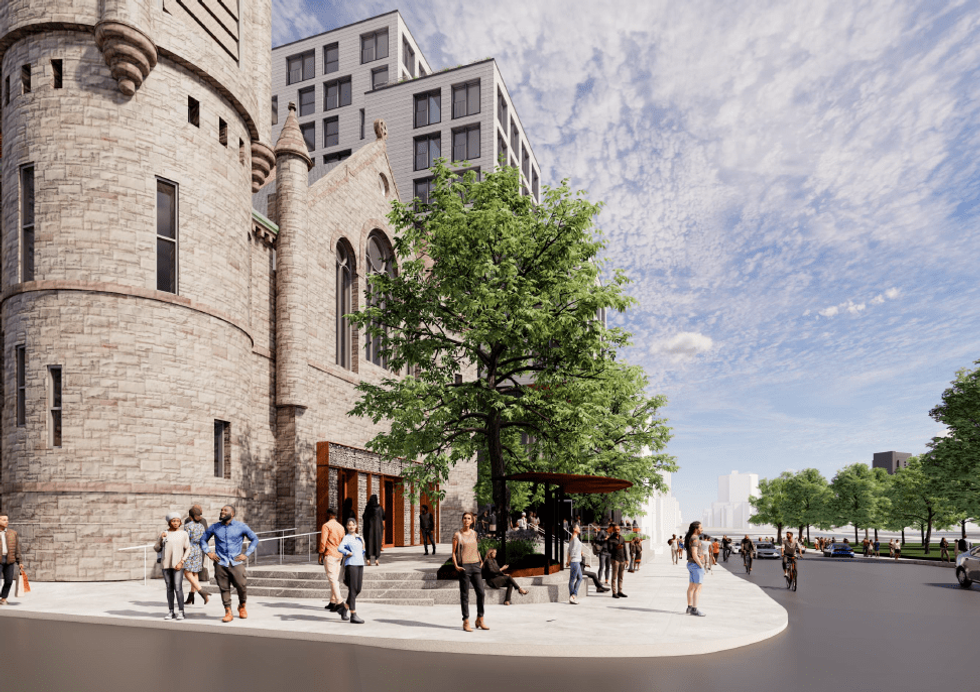
"This development marks a significant contribution to the City’s goals of providing affordable housing and new community amenities as well as much needed affordable housing within the fast-growing downtown area," reads the project's planning rationale.
According to the project proposal, the developer will retain the existing church and a portion of the 1912 Sunday School addition while removing the existing narthex and gymnasium to accommodate the multi-storey mixed-use building containing affordable residential units and commercial uses at grade.
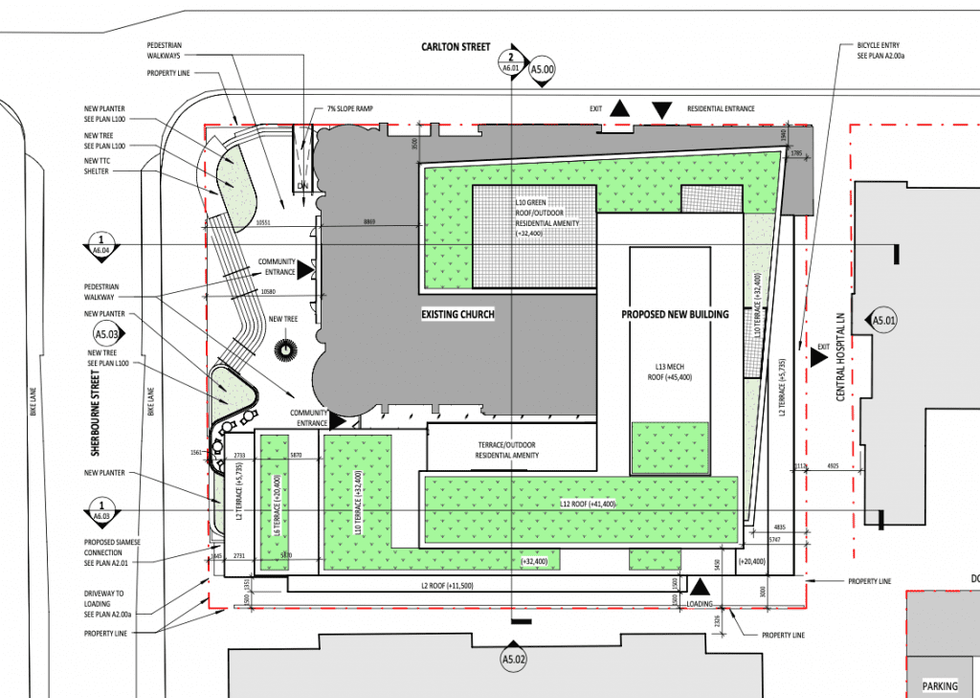
A 3,638-square-foot POPS would be constructed at the corner of Sherbourne and Carlton, opening up the original 1887 church facade to the road while providing a welcoming entrance to the proposed institutional and community spaces. A cafe would be built at the ground level to “activate the street and the proposed POPS space,” explains the project's planning rationale.
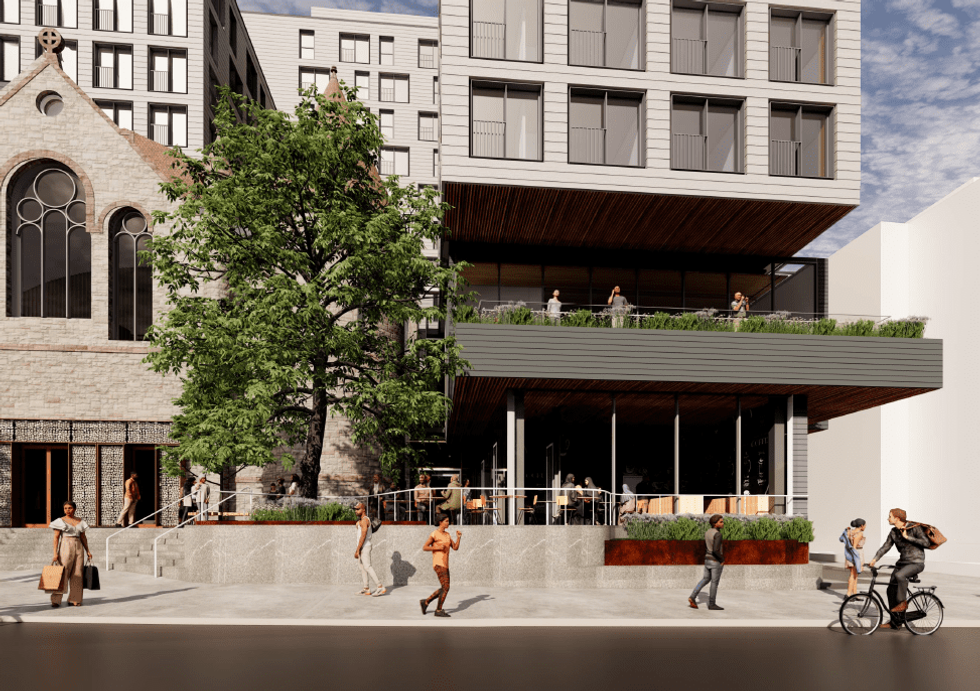
Since the original 1887 portion of the church will be fully retained, it will continue to be used as a place of worship. The existing sanctuary would connect to a large, double-height promenade at the south side of the church to provide entry to the proposed Cabbagetown outreach space and a new community hall on the second floor.
On the second floor, the large community hall is being proposed to support a wide variety of programming and an additional community support space with a balcony to serve the sanctuary below.
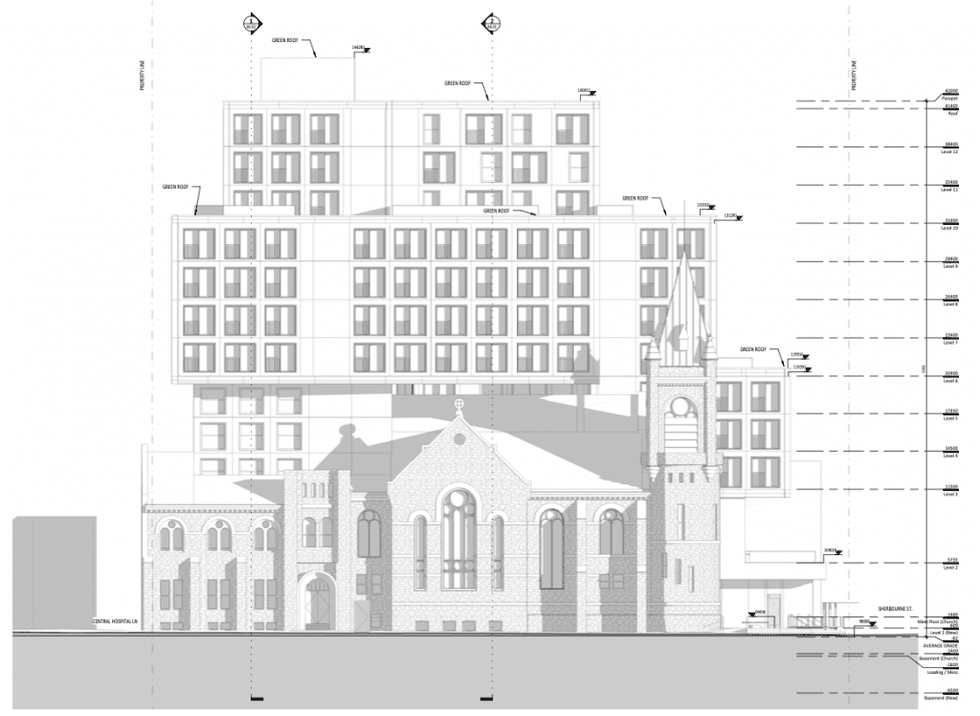
Above the second floor, the building will form a 'C' shape, facing Allen Gardens, with the residential component occupying the third to 12th floors of the building. Of the 100 new rental units, the breakdown would include 14 studios, 43 one-bedroom, 23 two-bedroom, and 20 three-bedroom units, ranging from 430 to 969 square feet. Thirty percent of the units would be designated as affordable rental units, and 70% would be market rentals.
Indoor and outdoor amenity spaces are also included in the proposal, located on the third floor, with additional outdoor amenity facilities on the tenth level.
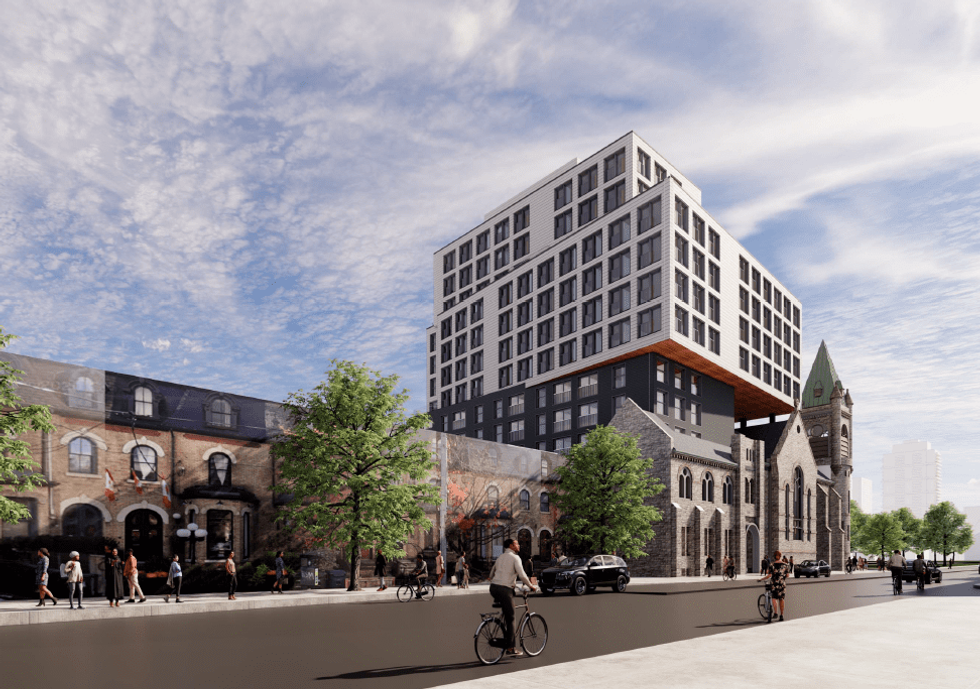
Interestingly, no vehicular parking is proposed on the property. Still, the planning rationale explains that the existing site is well serviced by non-vehicular infrastructure, with a 1 km radius of significant transit infrastructure. However, a total of 148 bicycle parking spaces are proposed on the basement level and ground floor.
