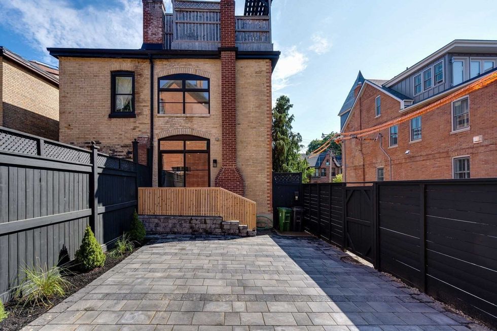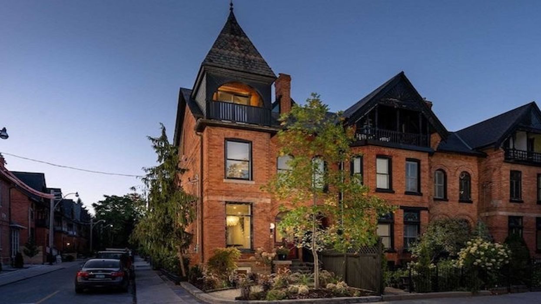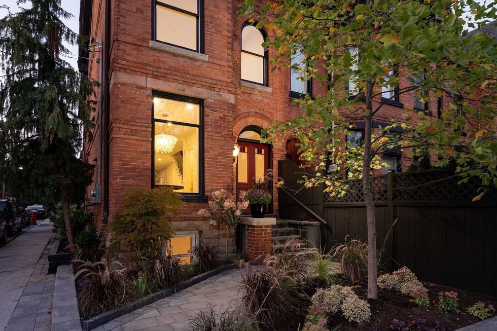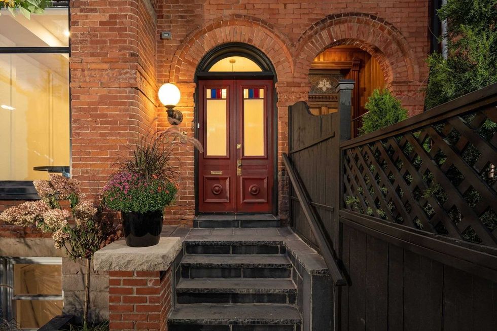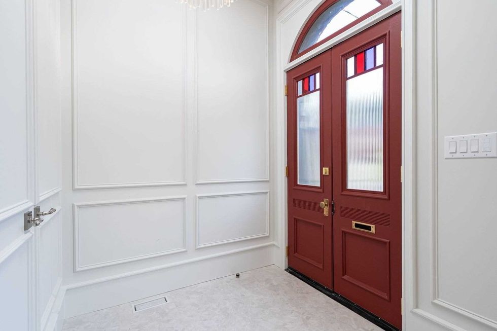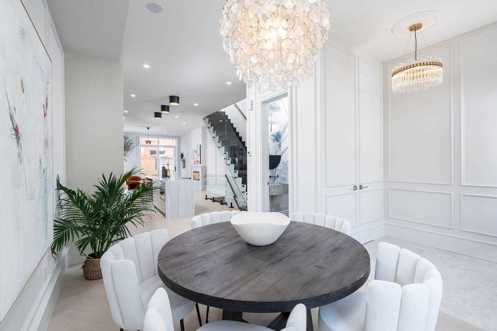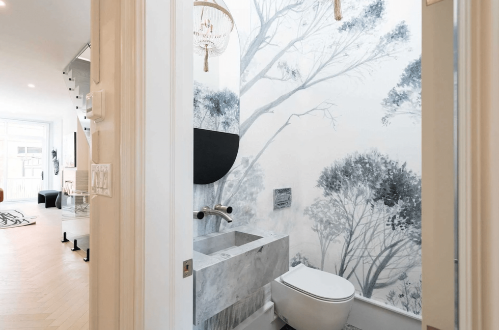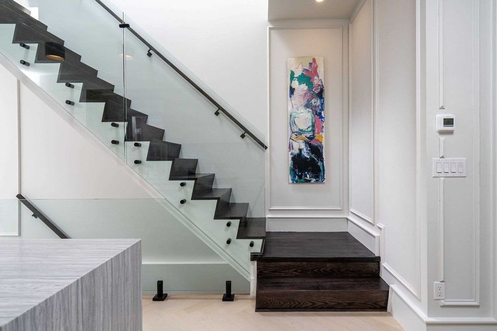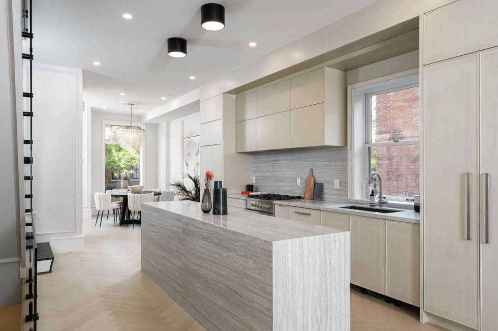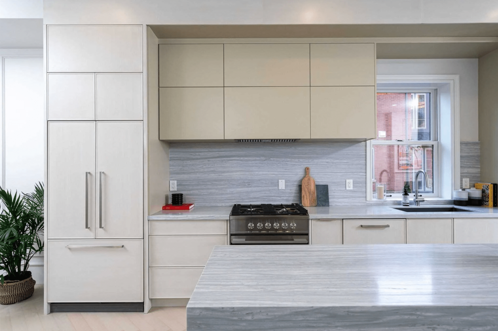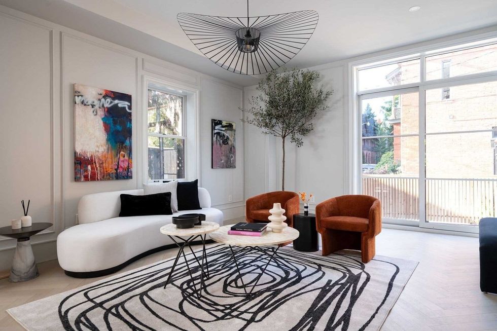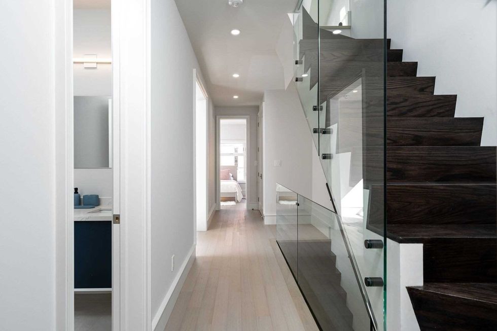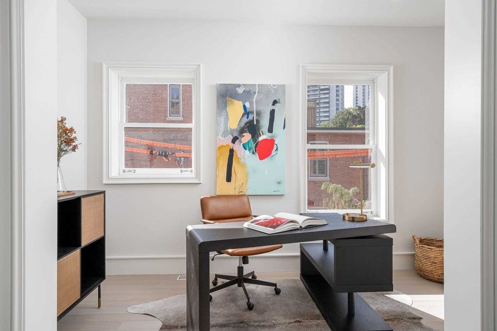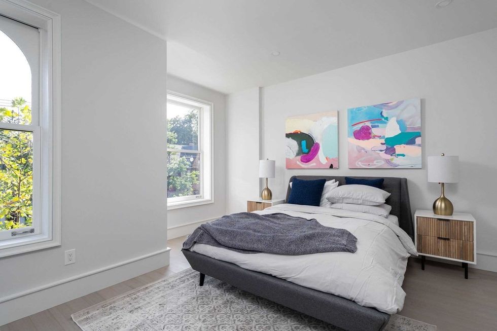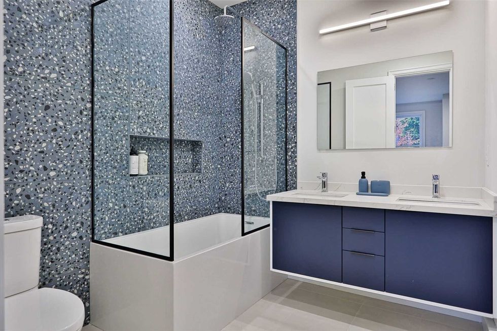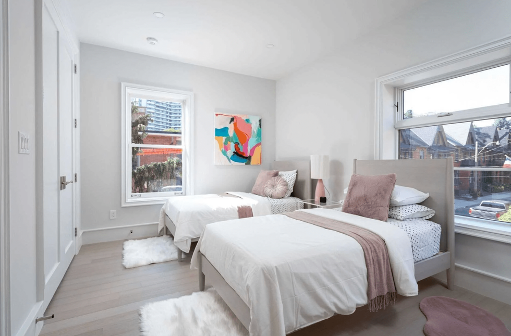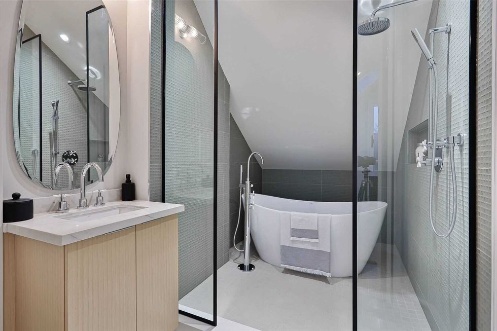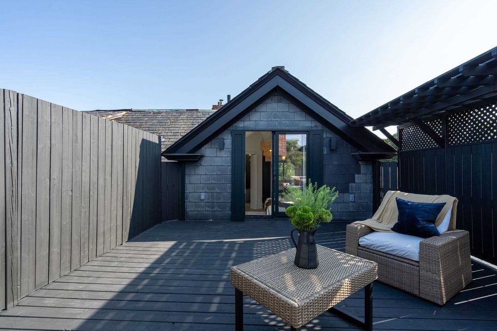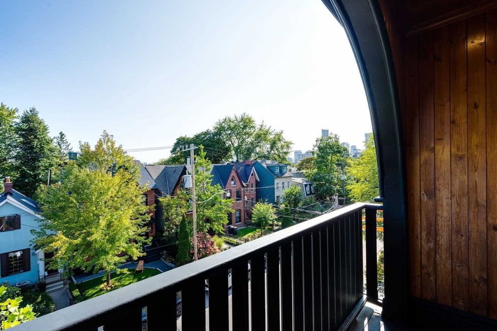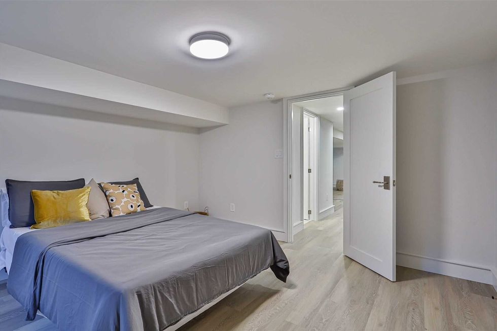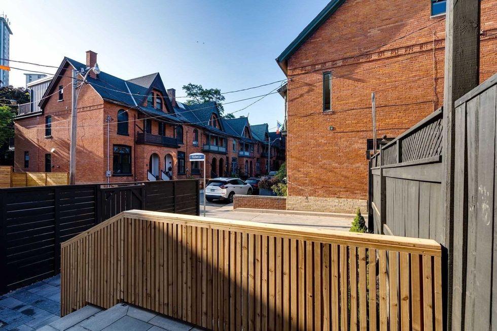While traditional Victorian homes often come with equally historic amenities, it's safe to say that this beauty in Toronto's prominent Cabbagetown neighbourhood has been lovingly restored to provide all the modern necessities without losing its charming details.
Located at 326 Wellesley Street, this renovated 3-storey Victorian home boasts the perfect balance of modern and timeless finishes throughout like an updated kitchen, a fully-furnished basement, exposed brick, crown mouldings, and stained glass.
With ample living space spread across 3-storeys of restored glory, 4+1 bedrooms, and four bathrooms, this home offers plenty of room for a couple looking to raise a family, or perhaps, a couple who's looking for the perfect place to host and entertain their friends and loved ones (whenever that's allowed again).
From the outside, this charming home features a red brick facade, a small yet charming garden, and an inviting front stoop -- reminding us of something you might happen upon in New York's Greenwich Village -- where you can sit and enjoy a glass of red wine (or two) as you watch your children or grandchildren play.
Step inside and you’ll find a space that's both bright and inviting, with the main floor featuring an open-concept plan with each room flowing seamlessly to the next.
READ: 14 Incredible Bathtubs We Want to Soak in This Winter (PHOTOS)
First up is the dining area, complete with all-white walls, luxe light fixtures, and sand-coloured hardwood floors. Beyond that is the gourmet chef's kitchen, a space that the new owners will want to spend a lot of time in thanks to its modern design and top of the line appliances and spacious marble island. Beyond that is the living room that features an electric fireplace and a walk-out to the back deck.
Ascend the staircase and you’ll find the bulk of the bedrooms -- one of which is currently being used as an office -- which feature finishes including hardwood floors, bay windows, and a 5-piece ensuite.
The true star of the home is the enviable third-floor master suite, which includes an ensuite bathroom and a private, sun-soaked rooftop deck.
Specs:
- Address: 326 Wellesley Street
- Style: 3-storey
- Bedrooms: 4+1
- Bathrooms: 4
- Size: N/A
- Lot Size: 16.67 x 80 feet
- Price: $2,695,000
- Taxes: $6,329 / yr
- Listed By: Chestnut Park Real Estate Limited, Brokerage
There's also the fully-finished lower level that boasts exposed brick walls, hardwood floors, an additional bedroom, and a three-piece bathroom.
Beyond the home’s walls, you’ll find the private backyard, which is perfect for al fresco dining in the summer, as well as two parking spaces, which can be accessed through the back laneway.
Need further convincing that this is your dream home? Just remember the home is mere steps from shopping, restaurants, entertainment, transit, and parks -- offering the best of what Cabbagetown has to offer.
EXTERIOR
MAIN FLOOR
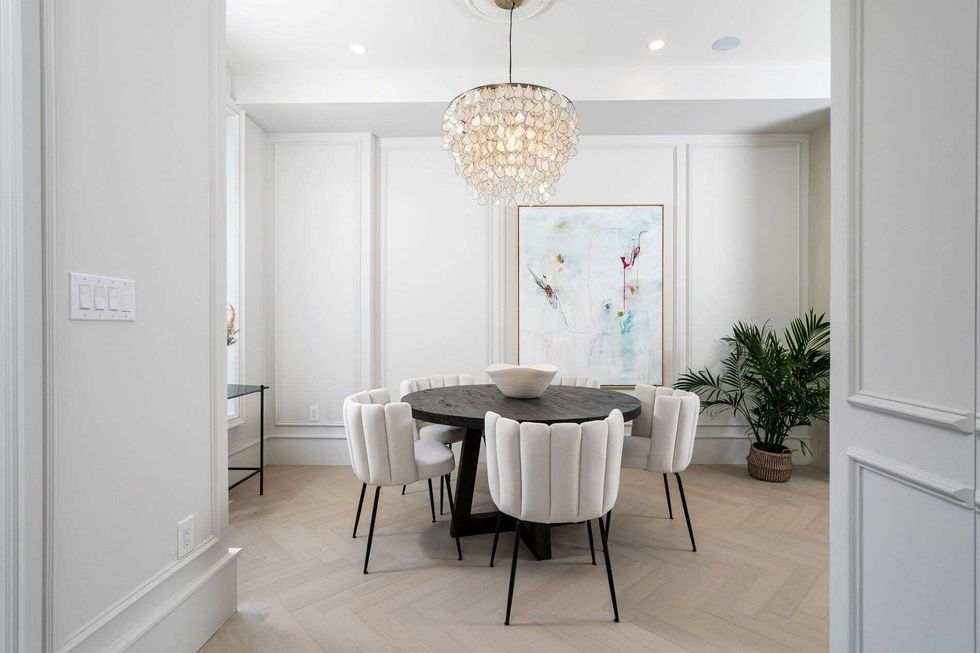
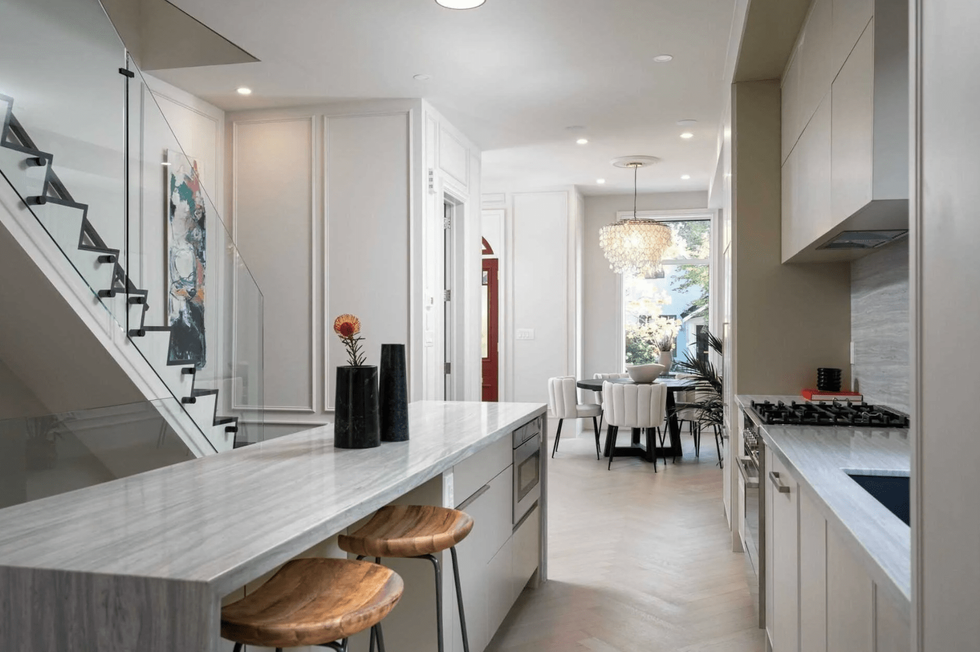
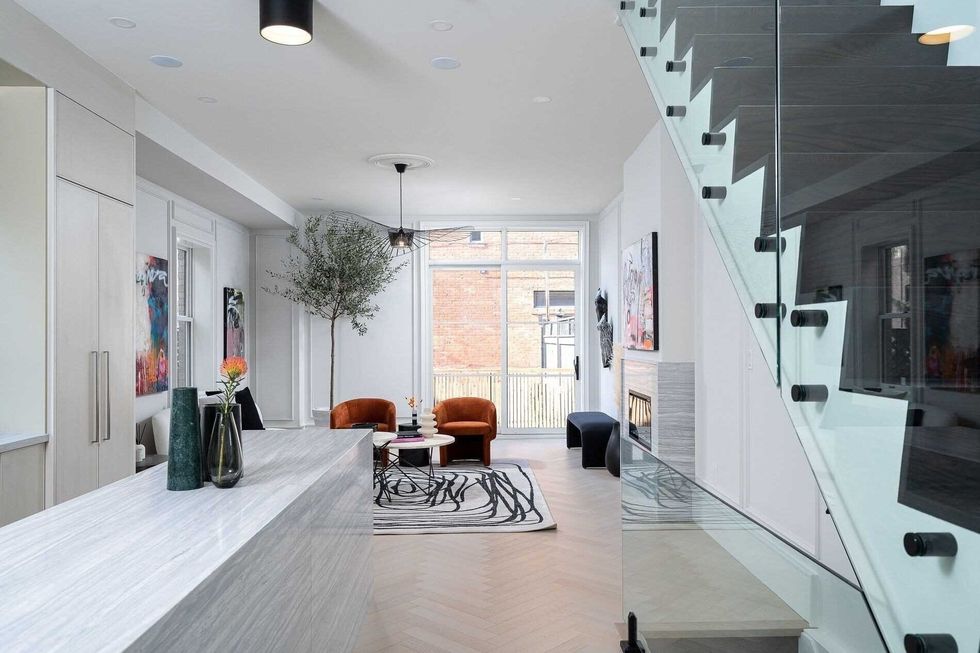
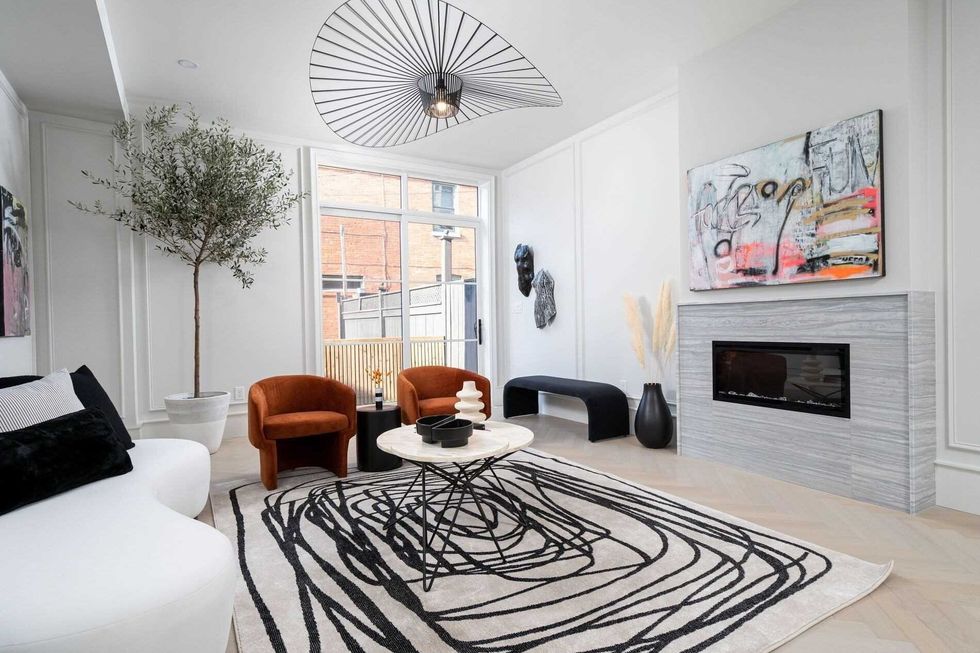
SECOND FLOOR
THIRD FLOOR
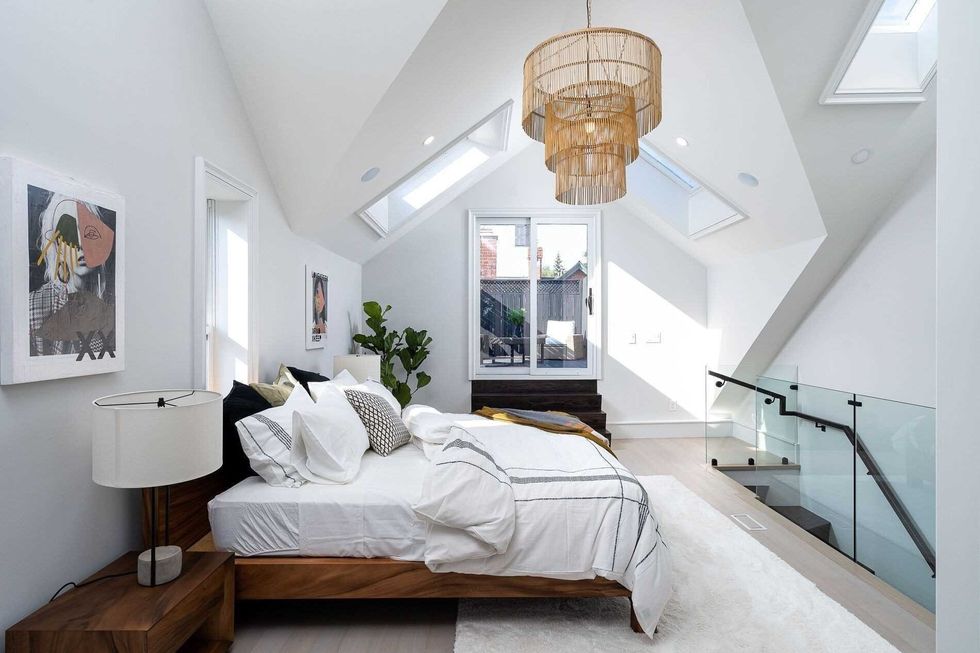
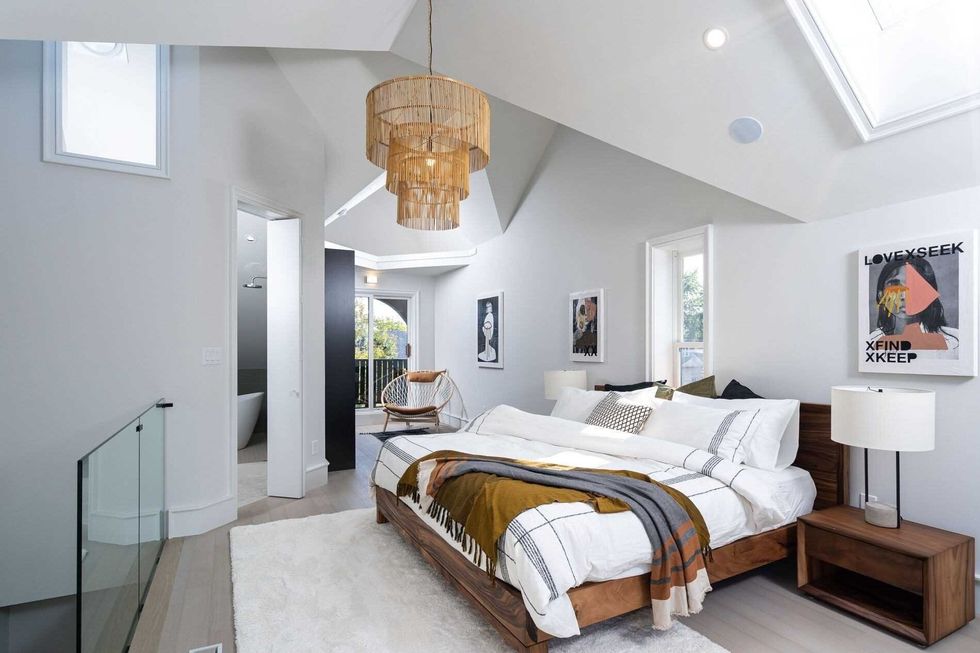
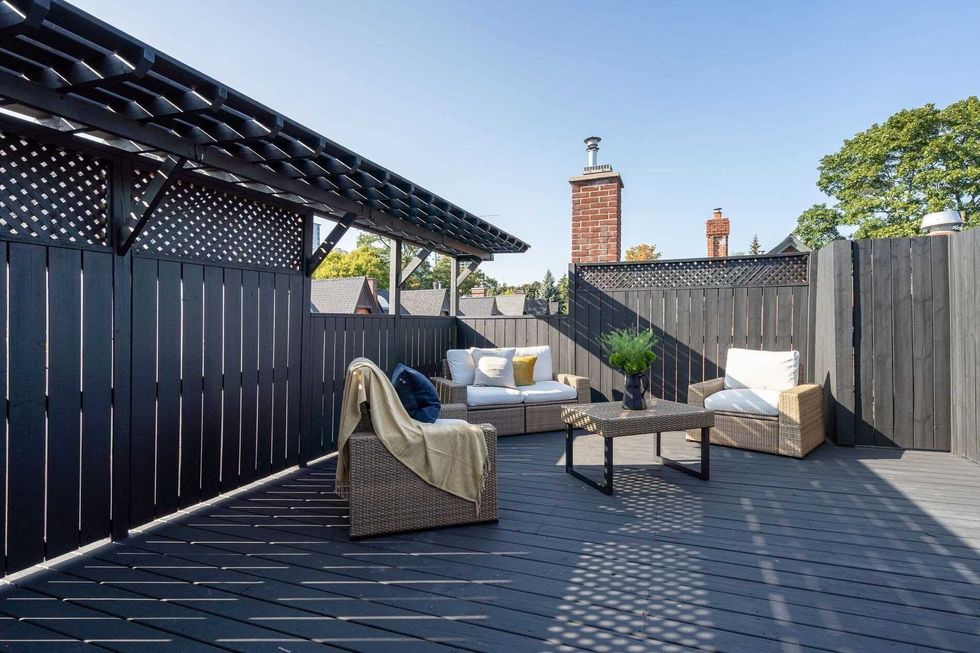
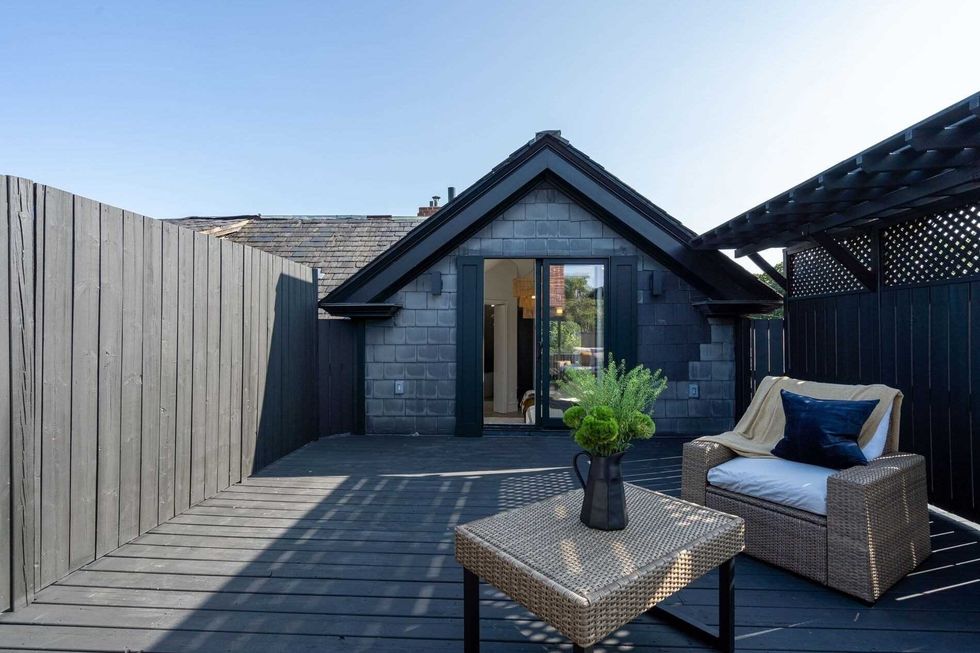
BASEMENT
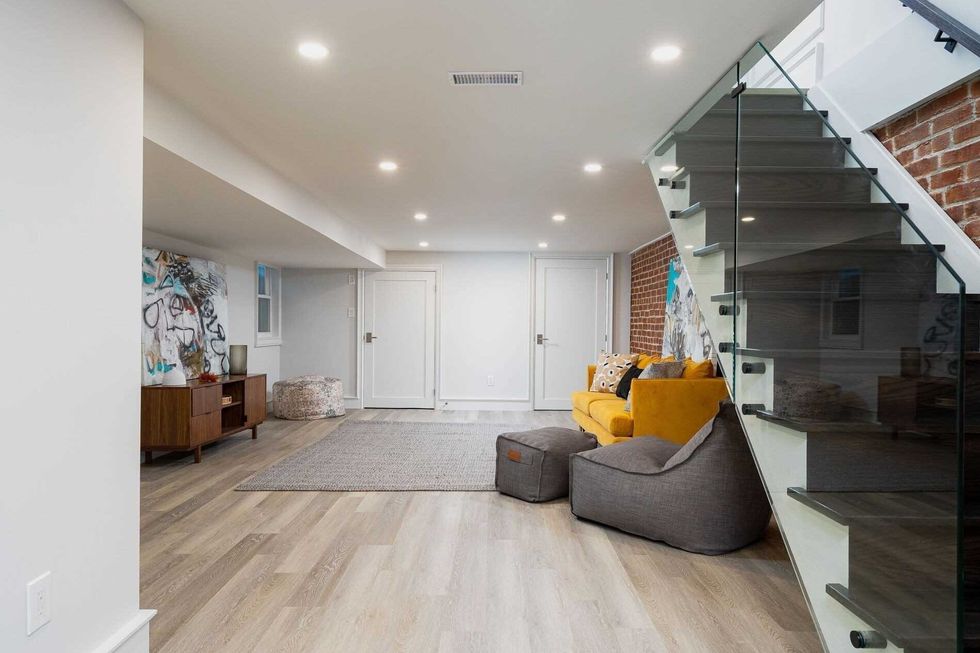
BACKYARD
