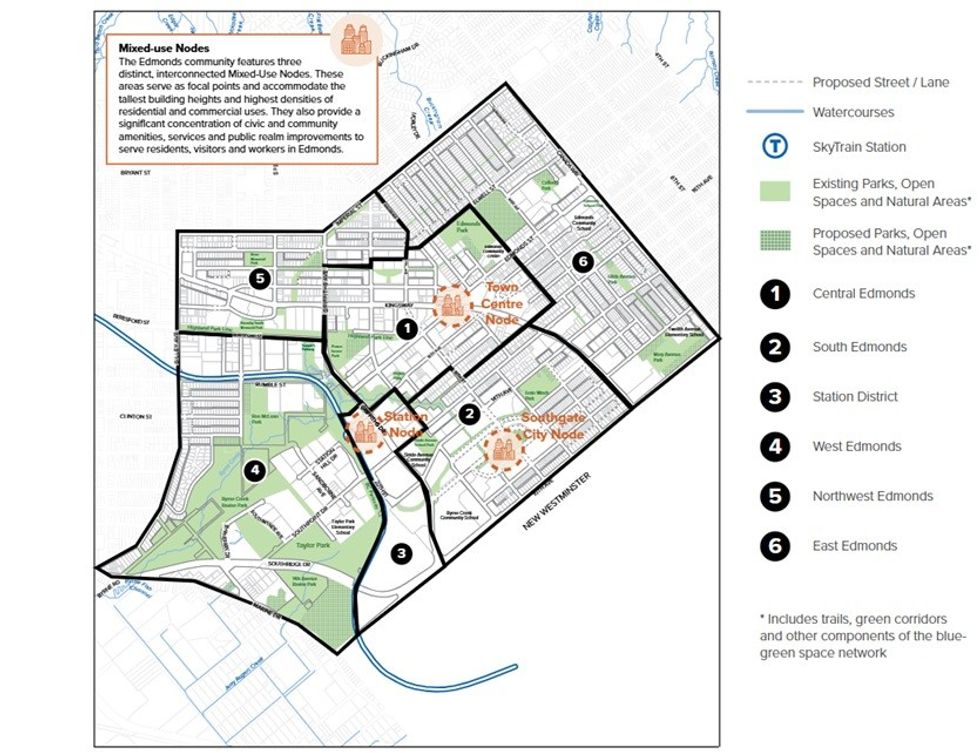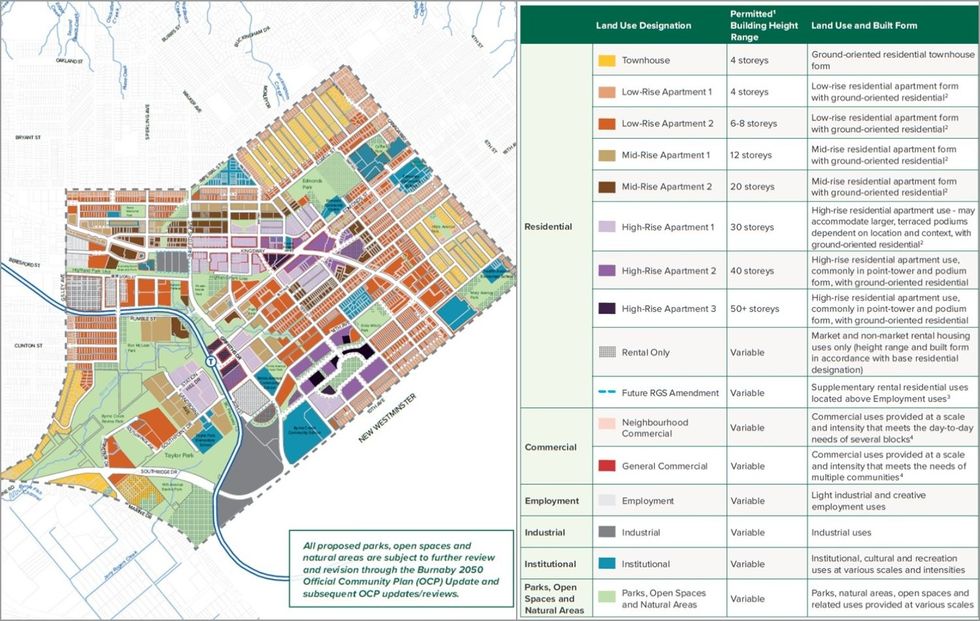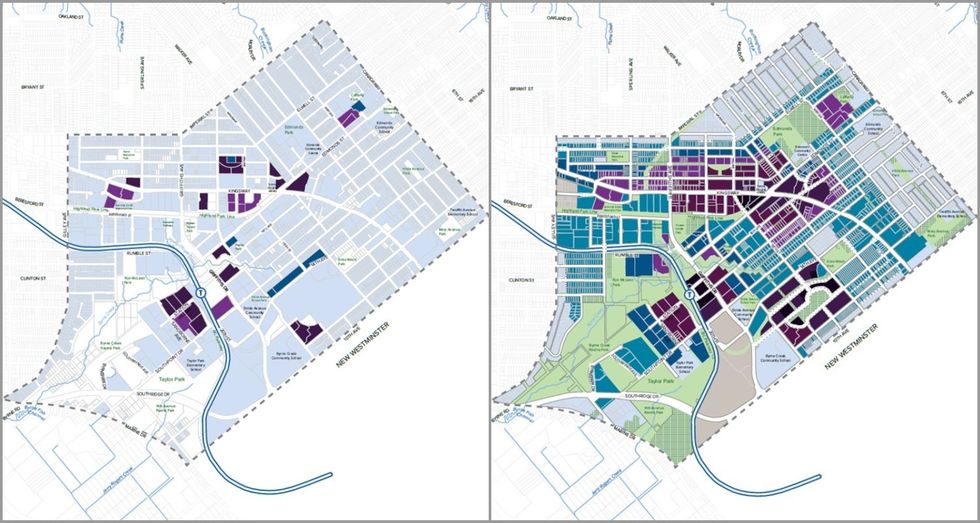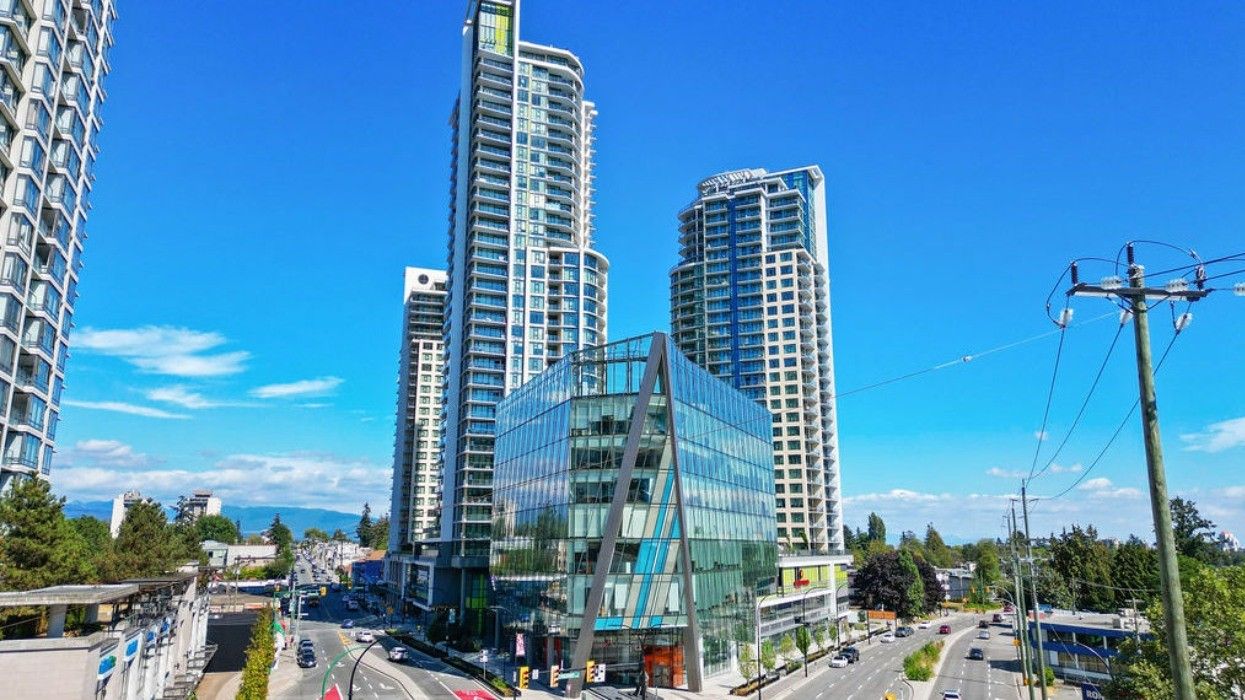Last week, when the City of Burnaby approved its new Royal Oak Community Plan, it simultaneously approved a new community plan for Edmonds (as well as one for Cascade Heights), laying the groundwork for the continued densification of the historic neighbourhood.
The Edmonds neighbourhood is situated between the Royal Oak neighbourhood and the City of New Westminster. Edmonds is one of four designated Town Centres in Burnaby — the others being Metrotown, Brentwood, and Lougheed — and, at approximately 908 acres, is the largest of the four.
Edmonds was the original downtown of Burnaby and was home to Burnaby's original City Hall building, at 7282 Kingsway. As of the 2021 Census, Edmonds was home to about 14% of Burnaby's population and the City says it is also one of Burnaby's most diverse neighbourhoods, with 42% of residents speaking a non-English language at home.
From a land use perspective, as of 2024, Edmonds has a mix of uses comprised of 31% single-family residential, 29% multi-family and mixed-use, 24% public use, 7% industrial, 4% institutional, and 4% commercial. Similar to Royal Oak, Edmonds' main arterial road is Kingsway, which runs east-west through the entire neighbourhood, and it's home to one SkyTrain station, the Expo Line's Edmonds Station, located just off of Griffiths Drive.
The Edmonds Community Plan
The Edmonds neighbourhood features three main nodes: the Town Centre Node located at the intersection of Kingsway and Edmonds Street, the Station Node around Edmonds Station, and the Southgate City Node that's home to the 60-acre Southgate City master-planned community being developed by Ledingham McAllister.
Under the new community plan, Edmonds is envisioned as having six districts: Central Edmonds, South Edmonds, Station District, West Edmonds, Northwest Edmonds, and East Edmonds.

The tallest buildings — 50 storeys and higher — are located in the Southgate City Node within South Edmonds, a height that is already being allowed for Ledingham McAllister's project. The City approved the master plan in 2015 and the project is set to include over 12,500 homes across more than 25 buildings, plus commercial space and green space.
Elsewhere in the South Edmonds district, buildings between six and eight storeys are envisioned along the outskirts, and buildings up to four storeys are envisioned along 10th Avenue, which is the boundary with New Westminster.
Heights of 50 storeys and higher will also be allowed for a few areas of the Station Node in the Station District, on the sites located between the SkyTrain tracks and Griffiths Drive, large portions of which consists of vacant land that surrounds the Edmonds Station bus loop, while the rest of the district will be largely dedicated for industrial use.
In the Town Centre Node in Central Edmonds, heights of over 50 storeys are envisioned on the triangular site that's bounded by Kingsway on the north, Edmonds Street on the south, and 16th Street on the west. This site was home to the original City Hall, is currently occupied by two social housing high-rises known as the Hall Towers, and is in the process of being redeveloped by BC Housing and the City into five towers between 33 storeys and 52 storeys.

With Central Edmonds envisioned as the "main civic, cultural and commercial mixed-use destination hub" of the neighbourhood, the new community plan envisions mixed-used towers between 30 and 40 storeys along both sides of Kingsway, with retail space on the ground level.
One notable site here is 7229 Kingsway, which sits directly across the street from the BC Housing site and is currently occupied by a standalone McDonald's. The site was listed for sale last year and heights of up to 40 storeys will be allowed under the new community plan. Immediately to the west, 30 storeys is being allowed, but redevelopment may not occur, as the site is home to the Highgate Village mixed-use hub (with residential towers behind) that was completed by Bosa Properties in 2008. A bit further towards the west, on the south side of Kingsway, OpenForm Properties is also in the process of redeveloping its auto dealership into a 40-storey tower, which was granted final approval in December before the new community plan was finalized.
Outside of these three districts, low-density housing is envisioned for a majority of the Northwest Edmonds and East Edmonds districts, with heights limited to four storeys, whether it be multi-family buildings or townhouses. Last, but not least, is the West Edmonds district, a majority of which is currently home to Byrne Creek Ravine Park, Taylor Park, and other green spaces. Under the new community plan, this will remain unchanged and the City even envisions potential expansions of existing parks.
Overall, except for the outskirts, the new Edmonds Community Plan increases the density across much of the neighbourhood and lays out a plan for smoother density and height transitions, instead of what the City describes currently as "pockets of significant height."

"The proposed height framework consolidates taller buildings forms primarily within the mixed-use nodes (i.e. the Town Centre node, Station node, and Southgate City node)," the City says. "The clustering of tall buildings creates landmarks, signifying strategic locations and infrastructure. The location and extent of tall buildings is also planned to ensure appropriate levels of natural light for parks and other public and natural spaces."
"Starting from these nodes, building heights will gradually decrease towards the edges of the plan area," the City added. "This provides a comfortable transition to the residential areas beyond, and clearly separates the three nodes. Framing key streets and public spaces with a comfortable level of enclosure is a key goal of the height framework, particularly along Kingsway, Canada Way, Imperial Street, Edmonds Street and 10th Avenue, which are proposed to have relatively urban edges that help define the proportions of the streets."
At full build-out, the City says Edmonds has the potential to accommodate over 100,000 housing units, including a significant amount of non-market rental units. The Edmonds Community Plan was granted final approval by Burnaby City Council on March 25, but may see minor amendments when the City completes updates to its Official Community Plan and zoning bylaw later this year.





















