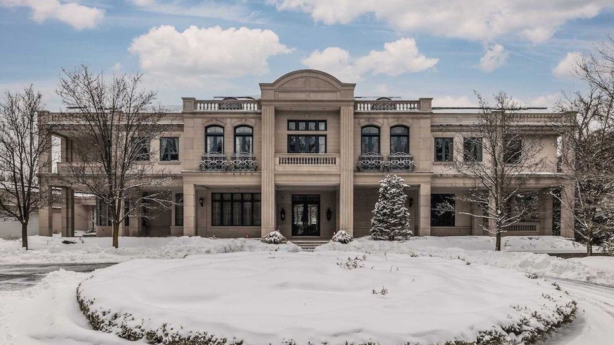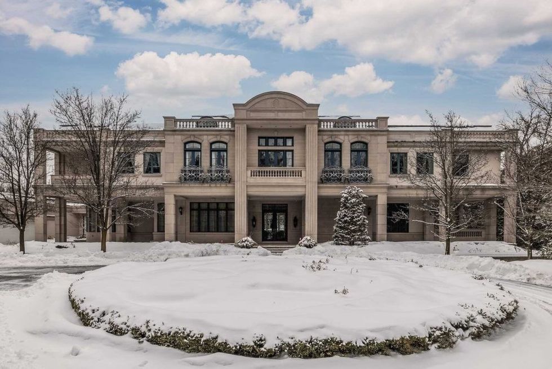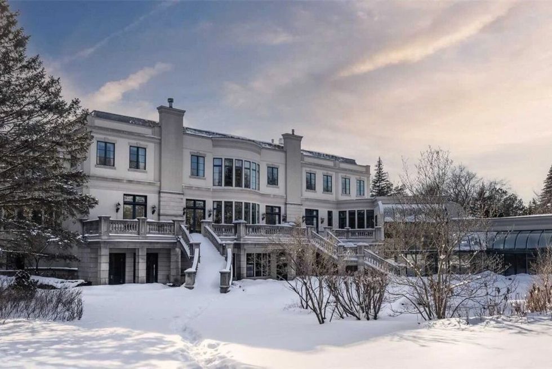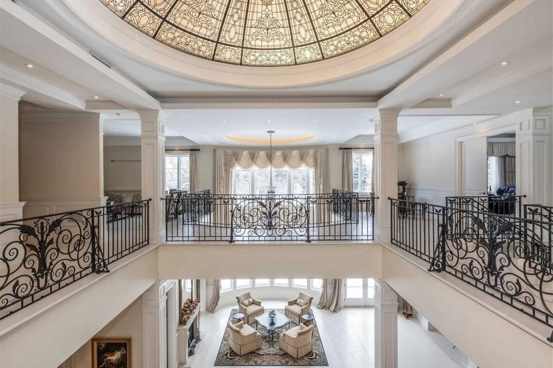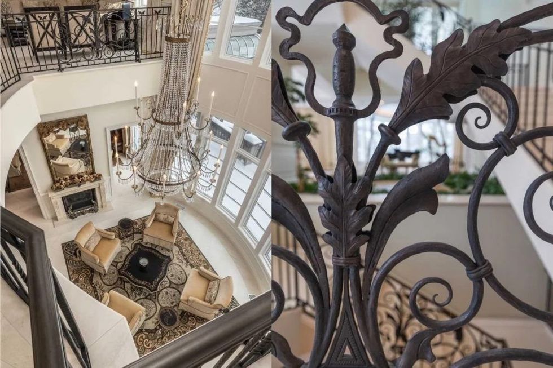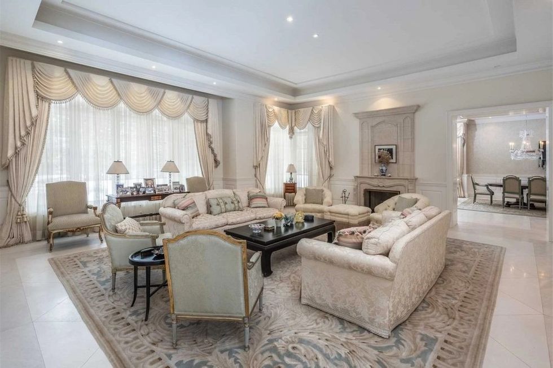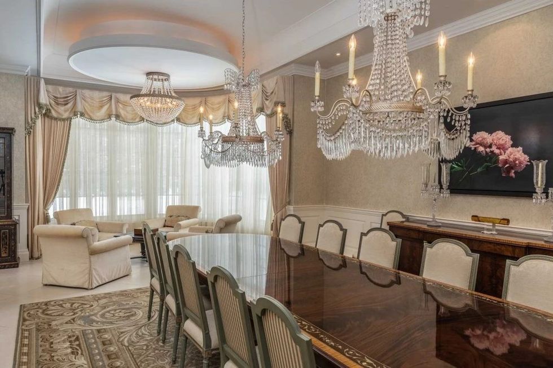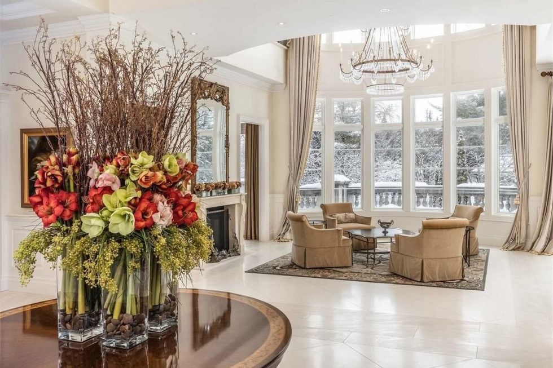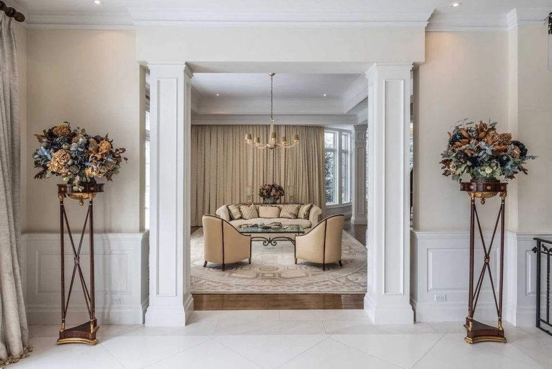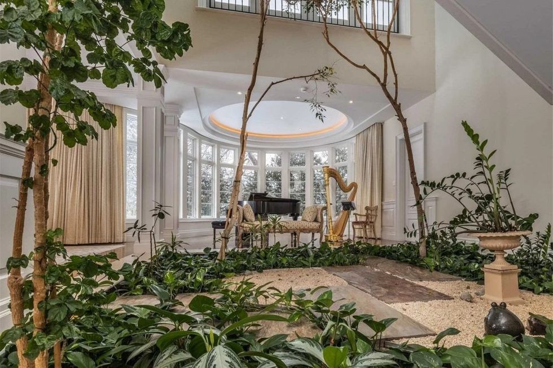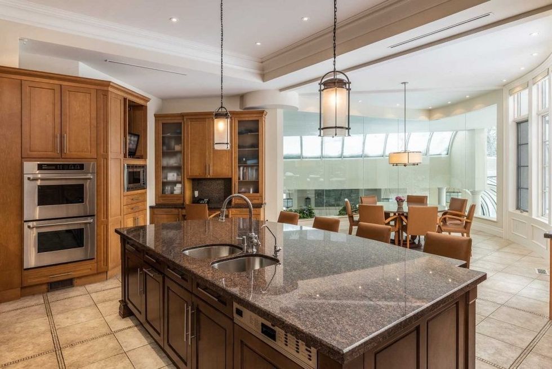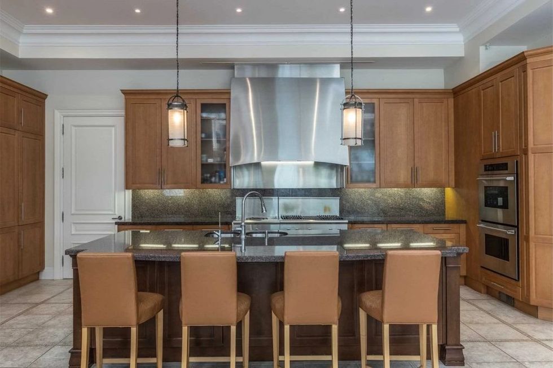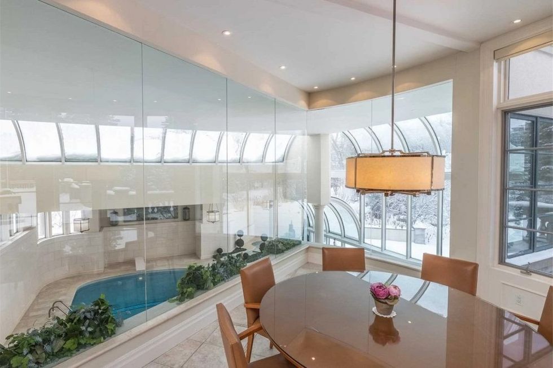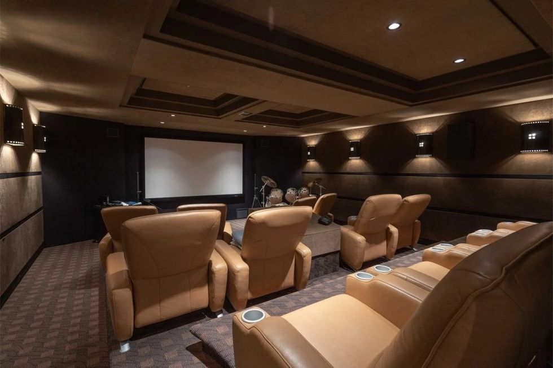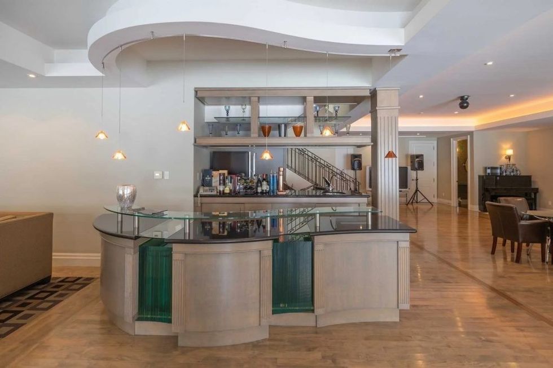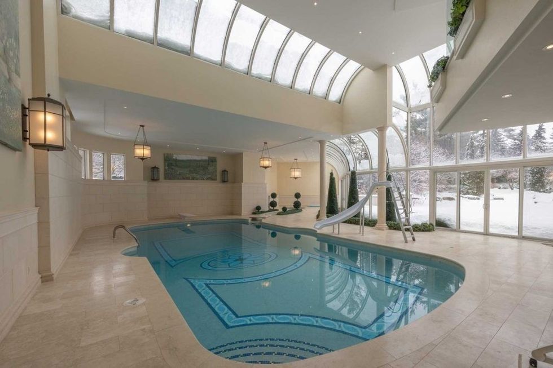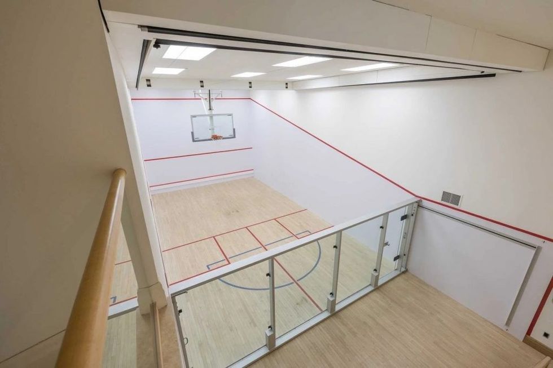Listings in Toronto’s opulent Bridle Path neighbourhood don’t pop up very often, but this ultra-luxe, 26,000 sq. ft mansion just hit the market for the second time in less than a year -- and for a cool $25M, you could soon call yourself a resident of Millionaire’s Row.
Located on a gargantuan (especially for Toronto) 200.18 x 479.63 sq. ft lot, this contemporary-style concrete and stone residence boasts six bedrooms and a whopping 14 bedrooms. Stately columns offer a regal air to the front entrance, which sits at the head of a circular drive, flanked by a mature-treed lot.
Like some of its famous neighbouring abodes, it’s the amenities that truly make this property a standout; it’s a sports-fan paradise, tricked out to the nines with every conceivable amenity including basketball and squash courts, a golf simulator, tennis courts, and a skating area.
Read: These Were the Most and Least Expensive Sales in Toronto for 2021
Of course, there’s a majestic indoor pool and hottub with the pool deck enclosed in glass walls with views of the surrounding grounds and studded with skylights. Interestingly enough, there's also a peek-through from the second-storey kitchen, in case one wishes to view pool antics over breakfast.
Specs:
- Address: 19 High Point Road
- Beds: 6
- Baths: 14
- Listed by: Re/Max Realtron Barry Cohen Homes Inc. Brokerage
In addition to these recreation-worthy commodities, this house is also chock full of the upscale features one would expect from such an affluent address. A stunning cathedral foyer, complete with stained glass roof and crystal chandeliers, offers guests an awe-inspiring welcome, leading into a formal interior with finishes by famous Canadian designer Brian Gluckstein. While grand, a light and airy palette means the living space is anything but stuffy, while wrought-iron detailing, coffered ceilings and wainscotting lend a luxurious feel to every corner.
A home theatre, elevator, massage room, billiards rooms, and downstairs wet bar round out the home’s resort-like amenities, while a 10-car garage (plus another 20 parking spaces on the property!) provide enough space to host a whole luxury fleet. A truly stunning focal point, though, is the interior desert garden atrium, perfect for getting a much-needed dose of greenery, even in the dead of winter.
It’s safe to say this is the perfect pad for throwing the ultimate pool party, regardless of the season. We only ask that we be invited.
