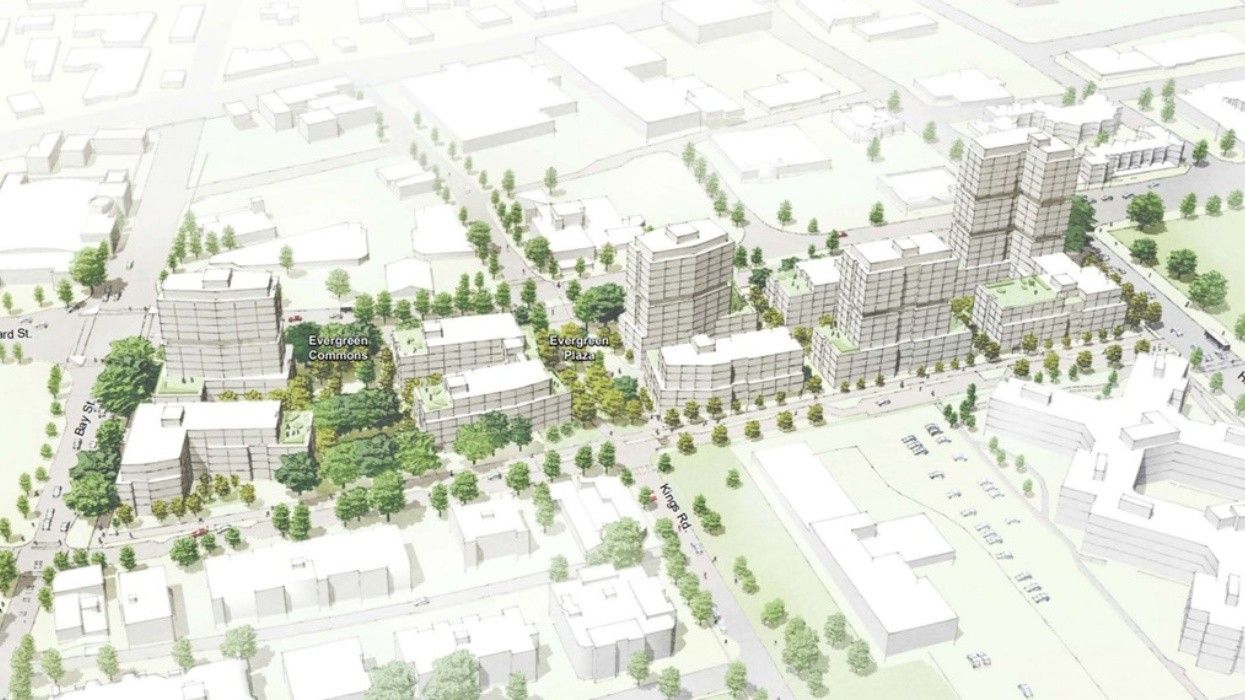The large-scale redevelopment of the Evergreen Terrace housing complex in Victoria is inching towards reality again, following a resubmission in November and expected consideration by Council in the coming weeks.
The site of the project is 2501 Blanshard Street, a 7.81-acre rectangular site along Blanshard that's bounded by Hillside Avenue on the north and Bay Street on the south, about a five-minute drive away from downtown Victoria.
The site is currently occupied by a collection of 23 residential buildings and one amenity building that are together known as Evergreen Terrace. All of the existing buildings are low-rise buildings below four storeys that were completed more than 50 years ago. The entire complex originally had 184 apartments and townhouses, but several townhouses were lost as a result of a fire in November 2016. The site is now home to 175 rental units plus a 21-unit supportive housing building called Spaken House, for a total of 196 units.
"Original construction was completed in 1970 and despite regular maintenance and major renovation work, the buildings have reached the end of their economic life where replacement is more economical than continued repair," said BC Housing — the Crown corporation that develops, manages, and administers subsidized housing — in its latest rezoning application.
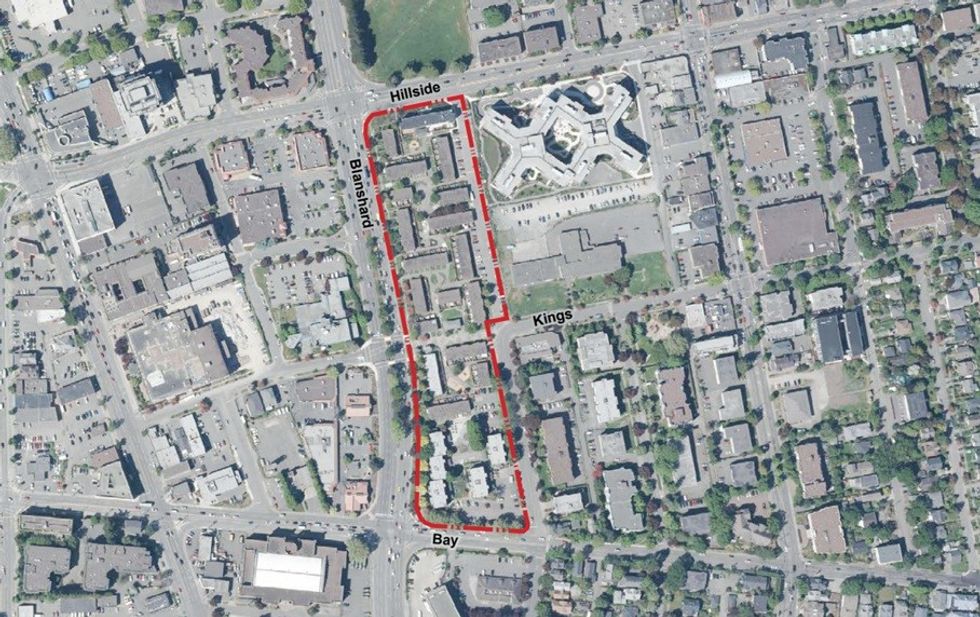
BC Housing announced its intention to redevelop Evergreen Terrace in 2022 when it launched a community planning process, saying that it planned to "replace the aging buildings with better-quality, more liveable and more sustainable homes that will serve Evergreen Terrace tenants for decades to come" and "provide new housing for present and future residents as well as improvements to infrastructure and livability in the Quadra West neighbourhood."
The original rezoning application was submitted in December 2023, but BC Housing has since made several revisions, most recently in November 2024.
The proposal calls for the site to be redeveloped into nine residential buildings. For phasing purposes, the site has been split into five development areas (DA-A through DA-E), but construction will not occur in alphabetical order. The layout of the buildings and their heights are:
- A1: 6 storeys
- A2: 20 storeys
- B1: 15 storeys
- B2: 6 storeys
- C1: 6 storeys
- C2: 15 storeys
- D1: 6 storeys
- E1: 6 storeys
- E2: 15 storeys
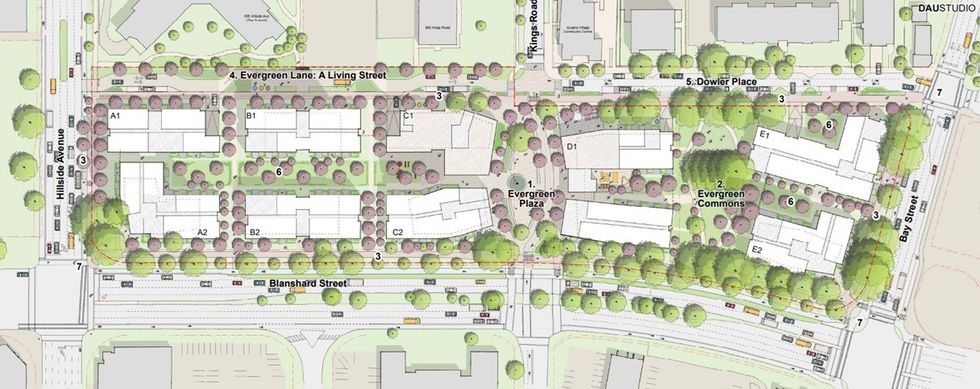
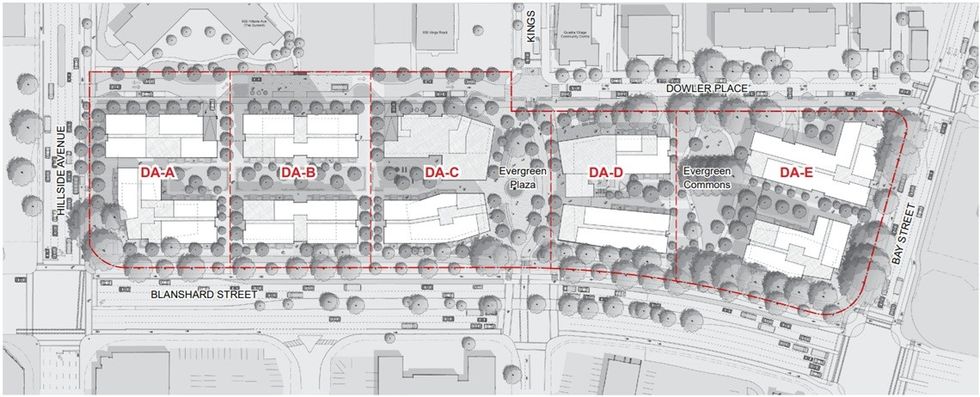
In terms of housing, the proposal is for a total of 900 units, comprised of 559 market rental units, 196 low-income units where rent is geared to income (replacing the existing units), and 145 non-market units operated by a non-profit. Of the 900 units, there will be 446 studio and one-bedroom units, 319 two-bedroom units, 114 three-bedroom units, and 21 four-bedroom units.
According to BC Housing, it intends to lease out the land and air parcels to partners while retaining ownership of the land. They also note that approximately 50% of the site will be occupied by outdoor spaces, including a new public space called Evergreen Plaza near the centre of the site, where Kings Road is cut off.
"Importantly, the site and massing plan prioritizes open space at the ground level of approximately 50% of the site," said BC Housing in its application. "By strategically locating floor area in taller buildings, more of the ground level is retained as open space. [...] The strategic positioning of taller buildings provides ample spacing and a formal visual rhythm for the site. The tall structures frame key corners of the property and take advantage of the spacial aspect of the intersections. The plan is for ground-oriented units to be located at the ground level of all multi-storey buildings."
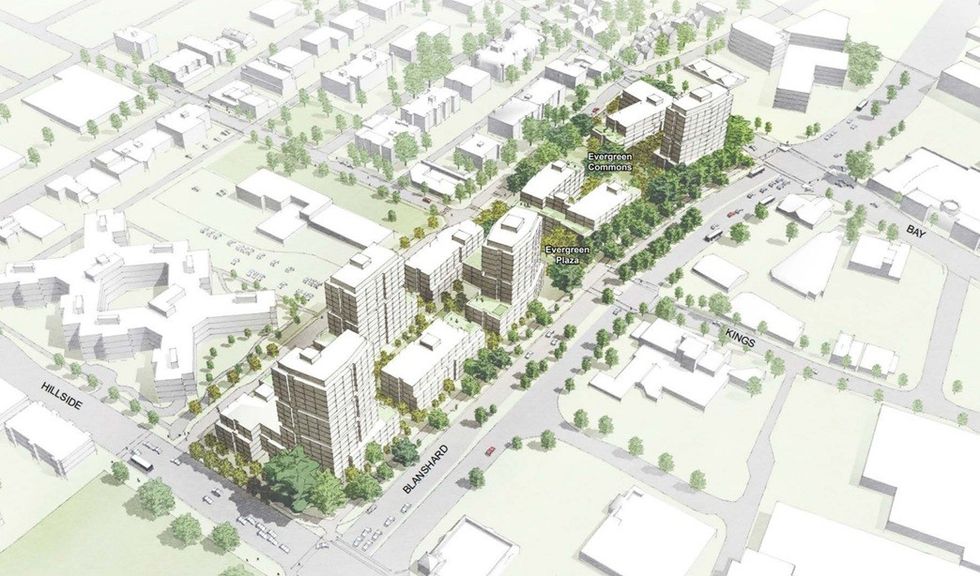
As for phasing and how the existing tenants will be impacted by the redevelopment, BC Housing says that existing tenants will continue to live in their homes throughout the planning and approvals process and that they will be fully supported once the project is ready to commence construction.
"The construction phases will occur only after the affected tenants are re-housed," said BC Housing. "Tenants will be supported by BC Housing at every stage to minimize disruption for everyone. As each phase of construction is completed, current tenants and Spaken House Family Members will be offered new homes first, which reflect their existing rental arrangement structure, unless their income or household size has has changed."
BC Housing says that it has notified existing tenants that the first phase of the project will be focused on DA-D, the block immediately south of the planned Evergreen Plaza. This area is currently occupied by four buildings that will be redeveloped into a single complex (D1), which is actually two buildings that are conjoined. BC Housing says that, subject to approvals and funding, they expect this first phase to commence construction in late-2025 or early-2026.
The rezoning application was scheduled to be considered by Victoria City Council at a Committee of the Whole meeting on Thursday, April 3, but after five hours was spent discussing a draft of the City's new Official Community Plan, the Committee opted to postpone consideration of the Evergreen Terrace redevelopment to a later special council meeting "within the next couple of weeks."
