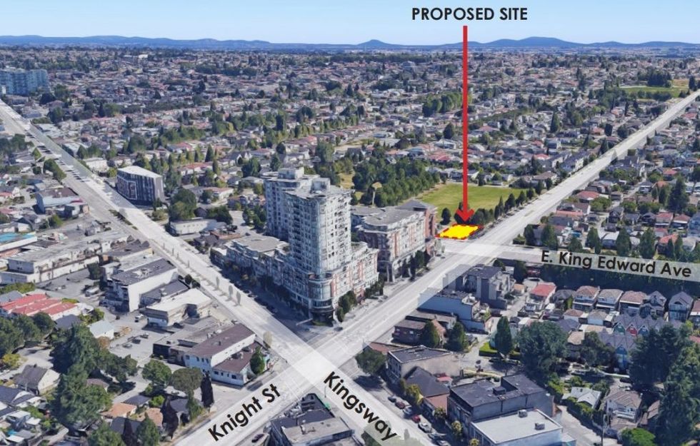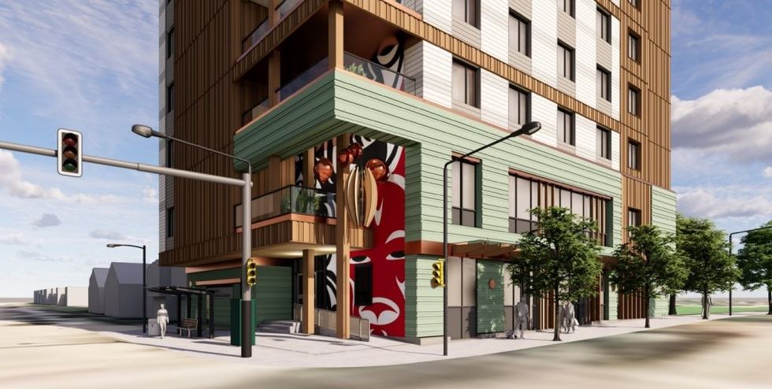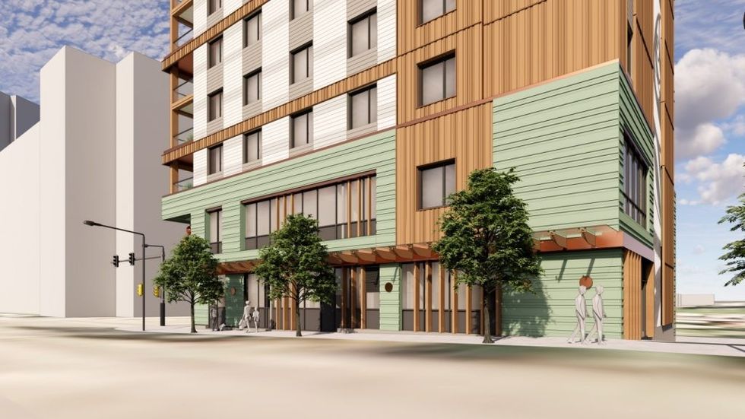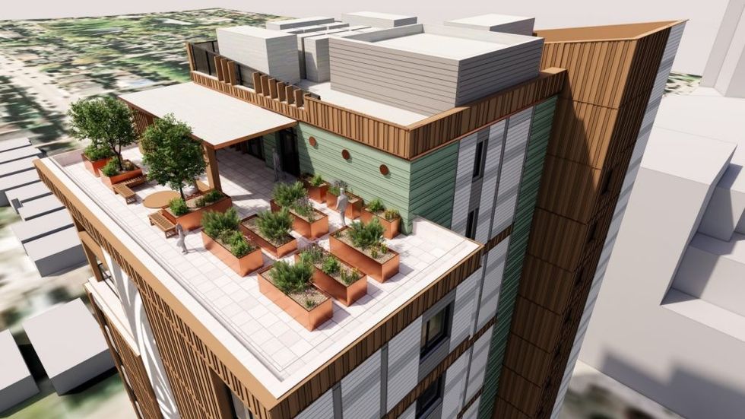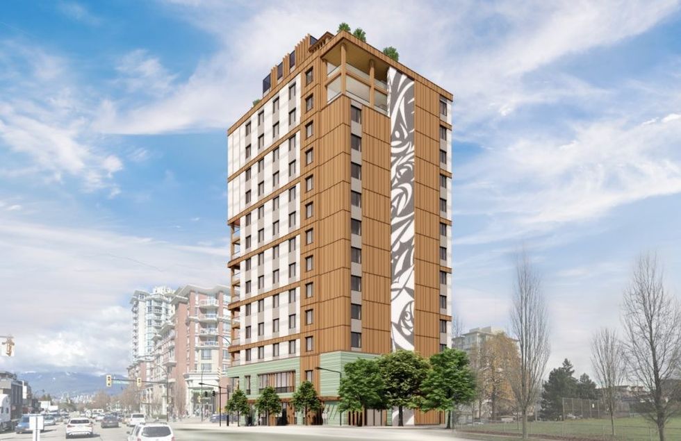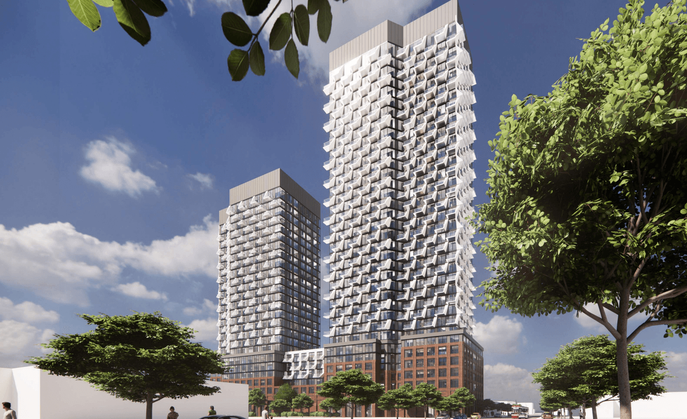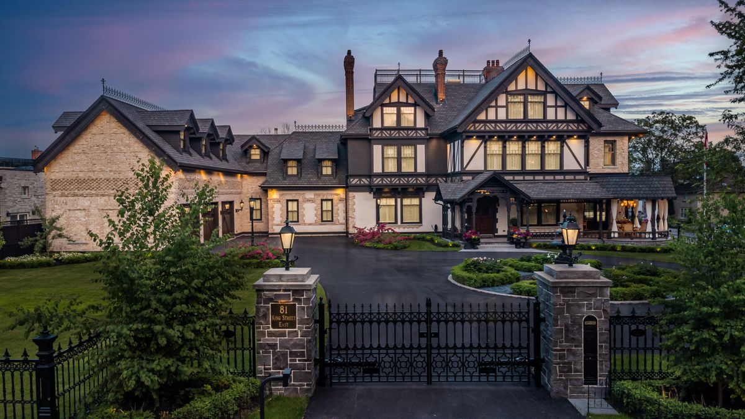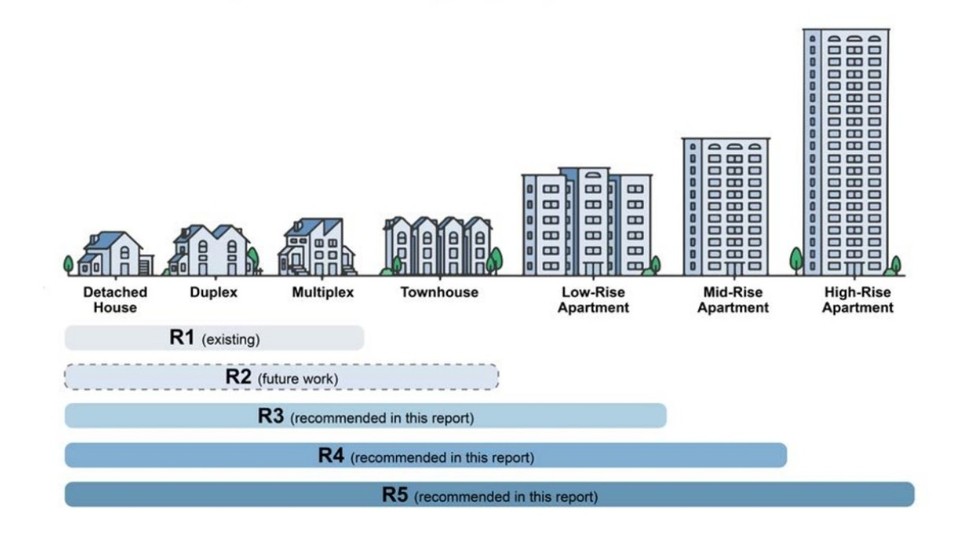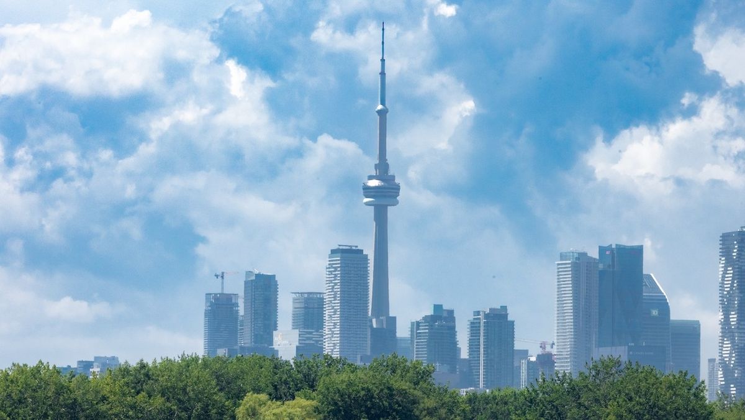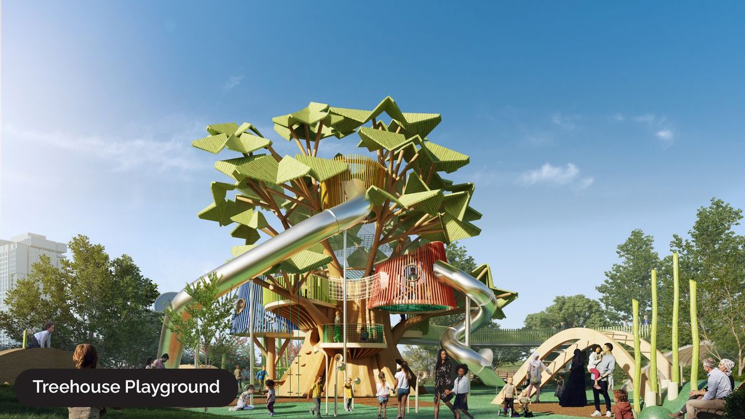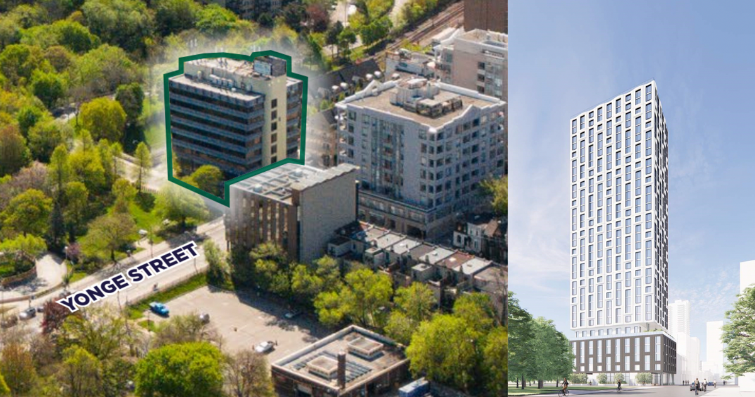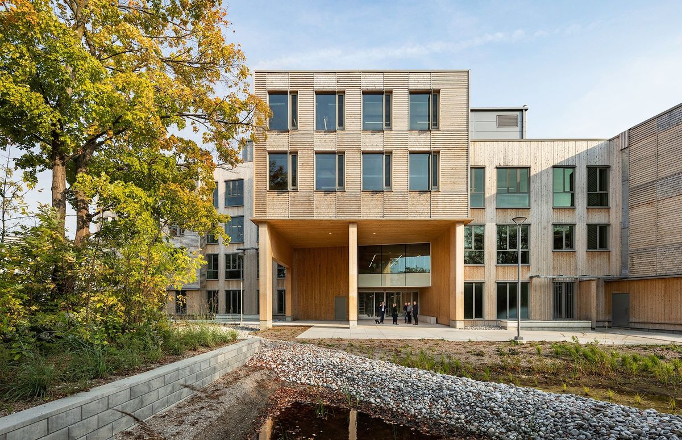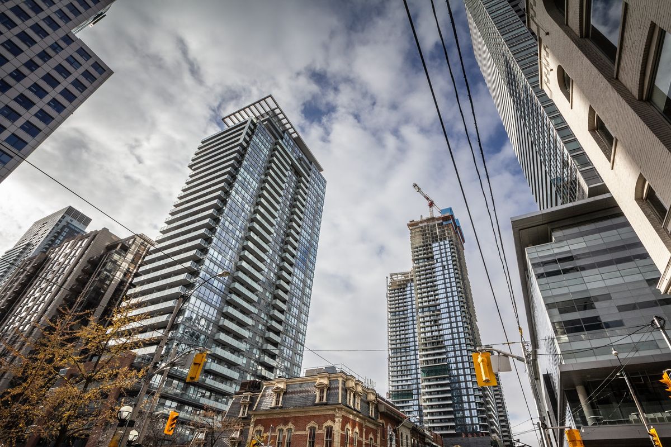The City of Vancouver has published a new development application for a social housing building in the Kensington-Cedar Cottage neighbourhood of East Vancouver, which the City is accepting public input on from now until November 11.
The application was filed by BC Housing, for a 14-storey social housing building on 1406-1410 East King Edward Avenue, at the intersection of Knight Street and the northwest corner of Kingcrest Park.
The Vancouver Affordable Housing Agency (VAHA), Vancouver Native Housing Society (VNHS), Vancouver Aboriginal Friendship Centre Society (VAFCS), and M'Akola Development Services are also involved in the project, with Stantec serving as the architect, who will design the building to meet Passive House standards. The project will be operated by the VNHS and VAFCS, who will run a dedicated administration, tenant-support, and Indigenous support space in the building.
In a Letter of Intent, BC Housing said the proposed project would include 109 modular studio units, complete with washrooms, kitchens, living areas, and storage spaces, located between floors three and 14. Each floor will house about 10 or 11 units and "the housing will accommodate shelter rate and deeply affordable housing models in the studio units," the applicants said.
A commercial kitchen, congregate dining space, multi-purpose room, laundry, and support services would be on the lower floors. The roof level will also be available to tenants, and serve as a communal space, surrounded by greenery.
"This application further contributes to the City of Vancouver and BC Housing’s mandate to deliver up to 350 new homes of supportive housing to address the urgent housing crisis for people experiencing homelessness through the Permanent Modular Supportive Housing Initiative (PMSHI)," the applicants wrote.
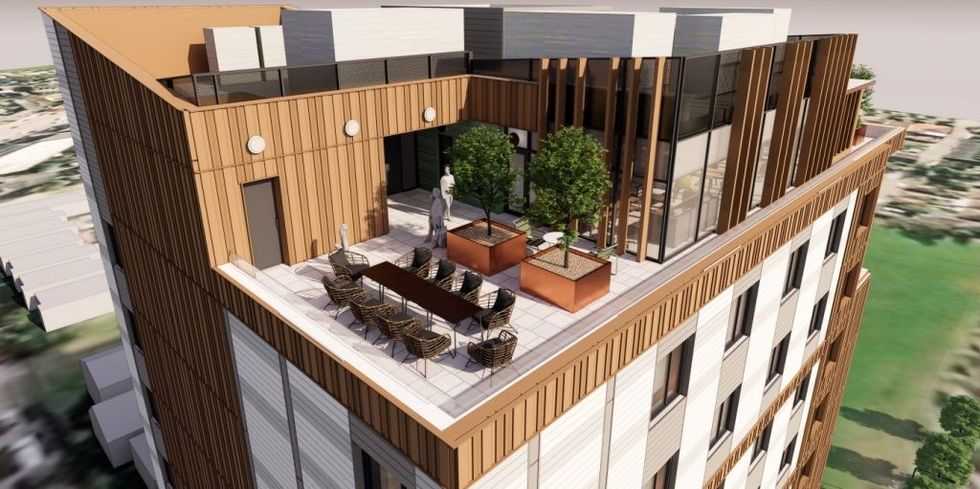
The site was previously zoned as RM-1N (Residential), but rezoning to CD-1 (Comprehensive Development) was approved in June 2022 in order to facilitate the proposed amount of density. The proposed site is also currently a vacant City-owned lot, so making use of it to create social housing would be of benefit to the City of Vancouver, and its location in a retail area with transit lines and public facilities nearby would be of benefit to tenants.
BC Housing chose modular housing for its PMSH Initiative, and are using that for this project, because of the method's "replicability, standardization, limited on-site customization, cost-effectiveness, speed of manufacturing, and logistical ease."
"The tower is in keeping with the scale of King Edward Village and it acknowledges that it is a tower form in what could be seen as a transitioning neighbourhood," the applicants said.
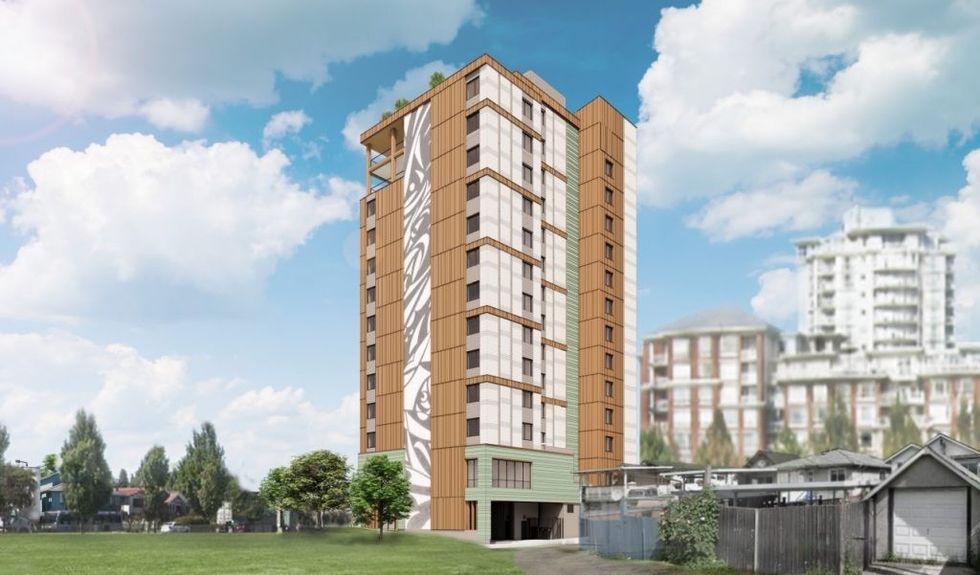
The design of the building is greatly inspired by the strong bark of tree trunks in coastal rainforests, and their subtle patterns, as well as the patterns of Coast Salish blankets. "Wrapping in a blanket is a practical and symbolic expression of safety, protection, and honour," the applicants said.
In terms of the landscape, on the ground level, the existing sidewalk will be widened, but the existing trees will be retained. Additionally, "a custom bench integrated into the concrete steps and accessible ramp with six bike racks creates a simple but welcoming entrance feature to the proposed building."
READ: Oxford & Intracorp Break Ground on One of Canada’s Largest Co-Op Projects
The building will include four vehicle parking spaces, but 153 bicycle parking spaces.
No projected timeline for the social housing building has been announced, but due to the aforementioned choice to use modular construction, it would likely be notably quicker to complete than a non-modular build.

