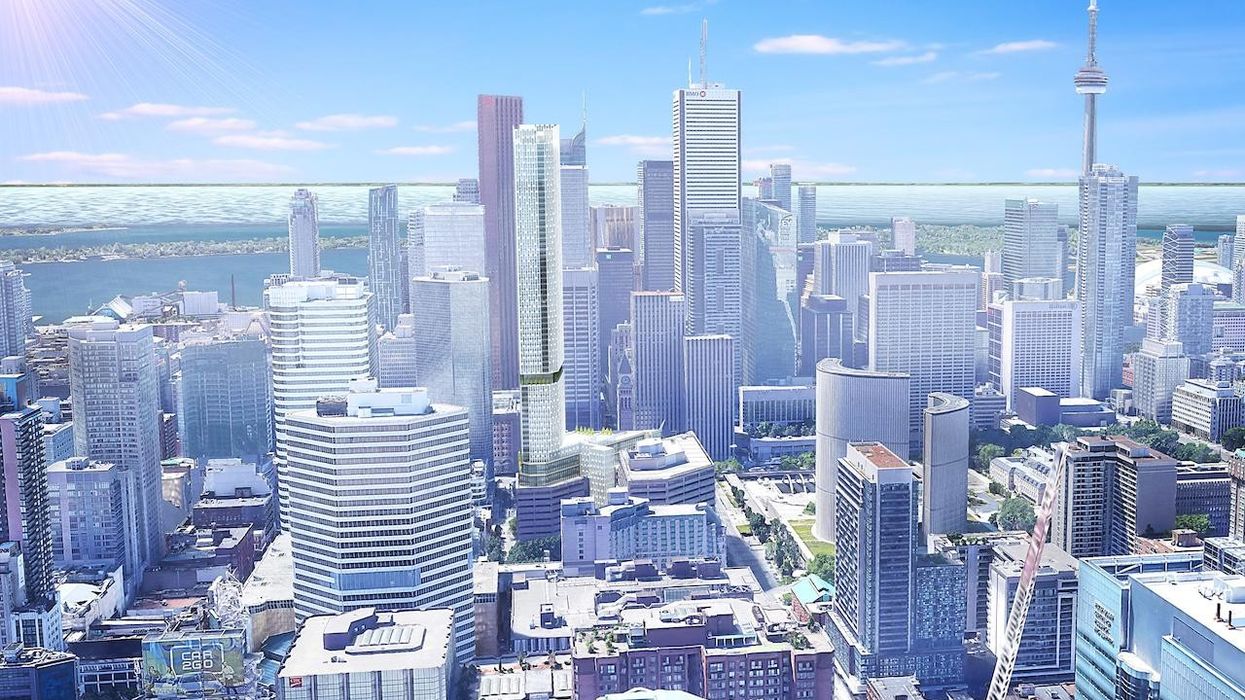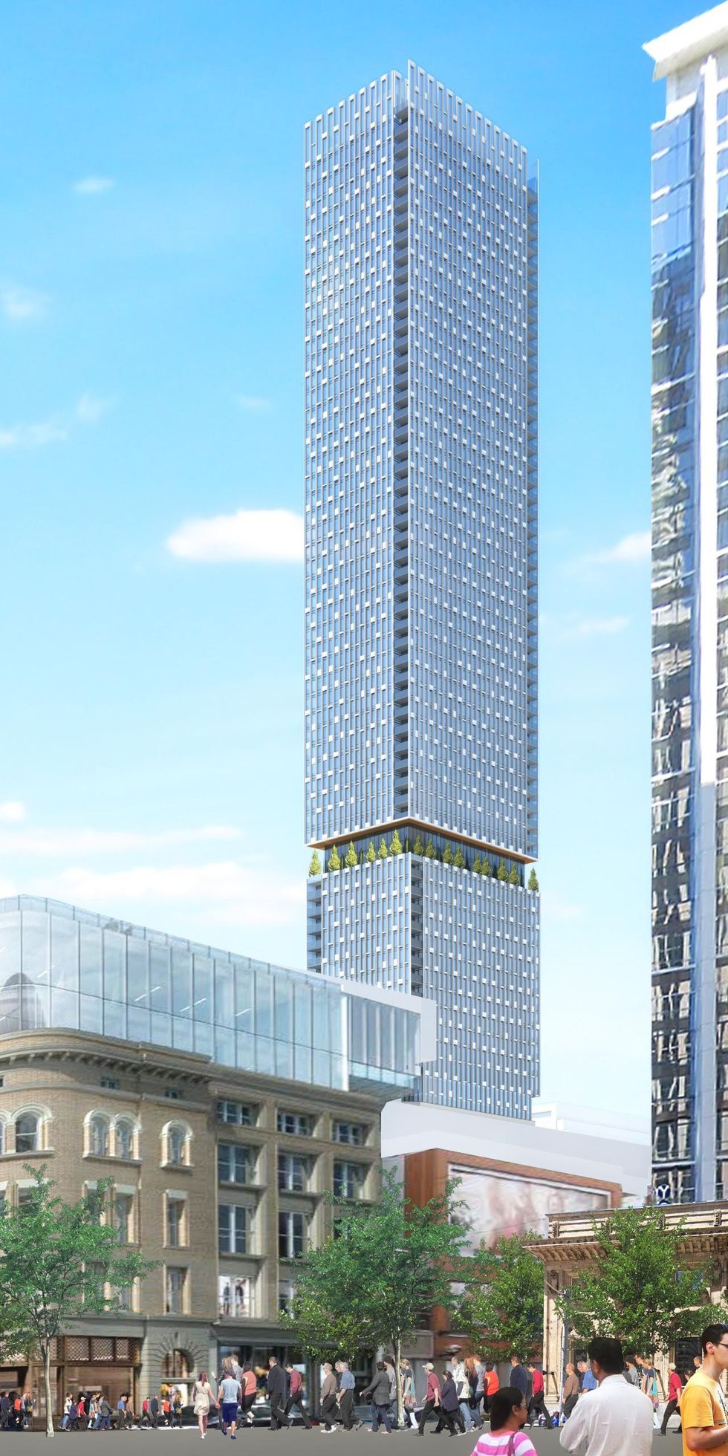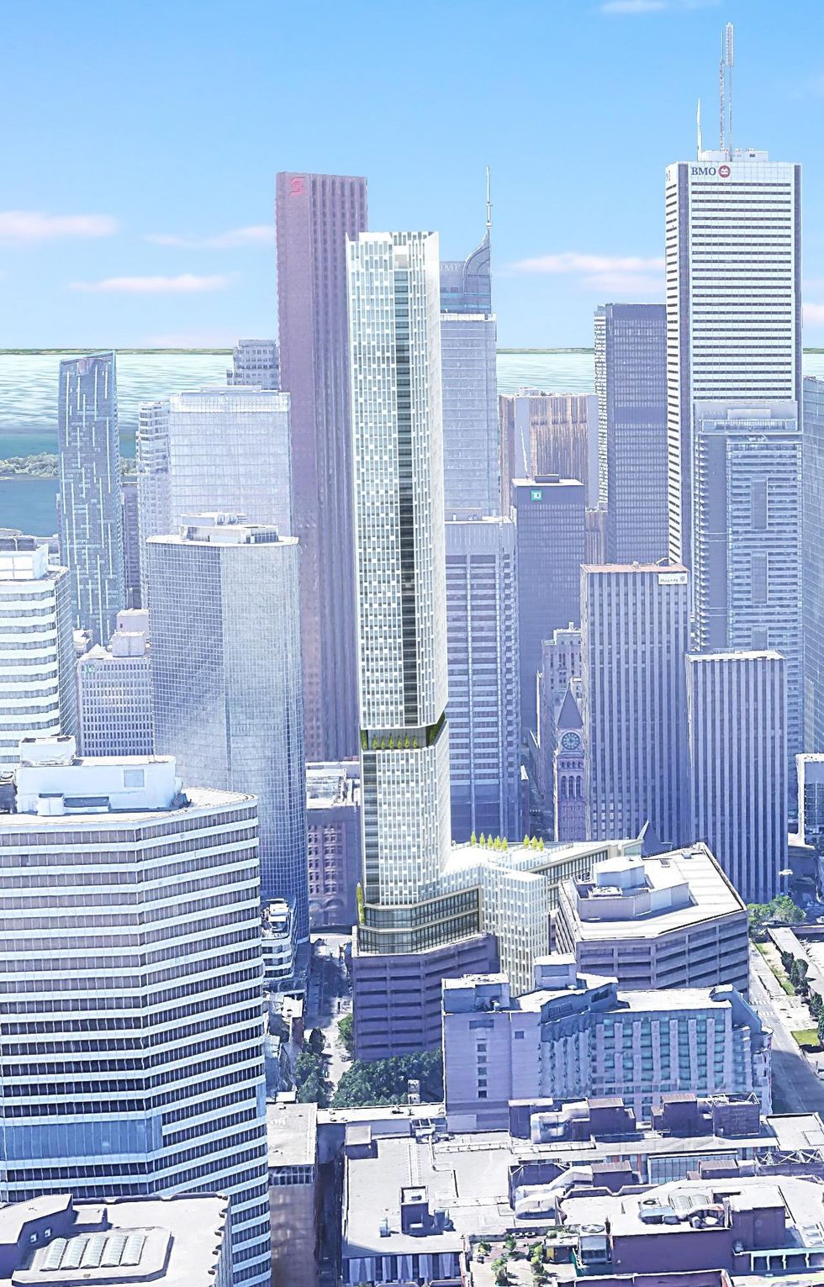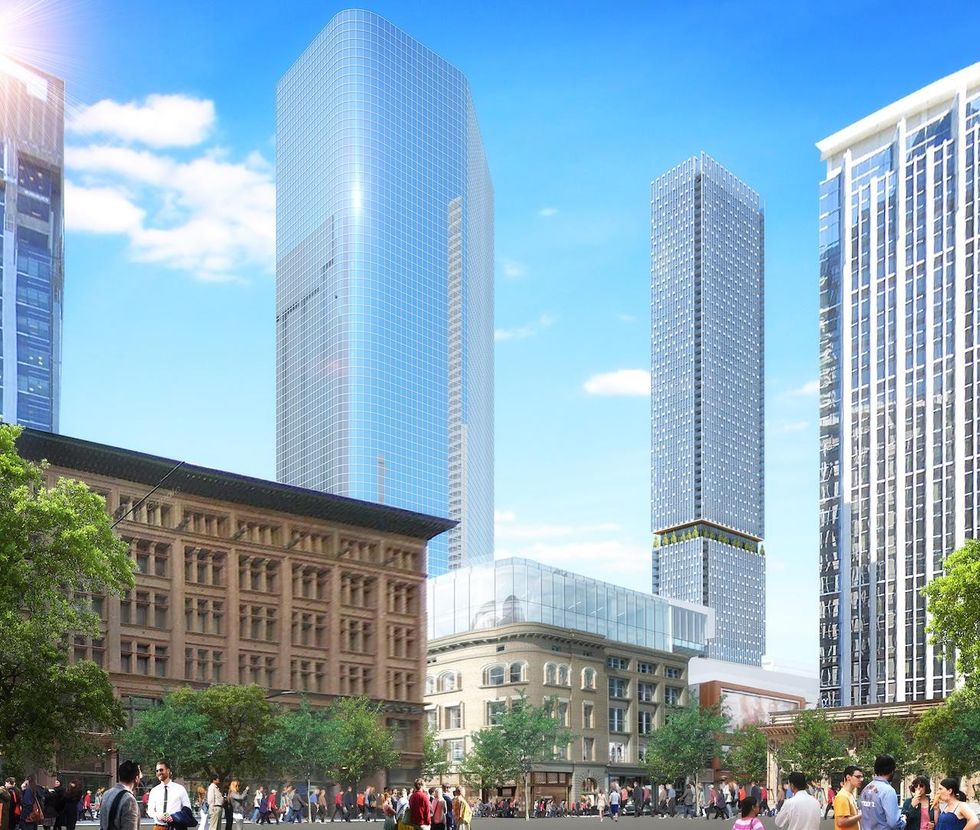Last month, Northam Realty Advisors submitted a proposal to the City of Toronto in pursuit of a permit to rezone a condo tower at 483 Bay St. At present, there exists the Bell Trinity Square office complex at this address, which was built in 1983. Now, IBI Group architects have released new renderings that provide insight into what the tower could look like and how it would fit into the city's skyline.
Located north of Nathan Phillips Square, the tower is east of Toronto City Hall. This location would not overshadow the square at any point during the year nor would it impact the view of Old City Hall's clock tower.
READ: The Commute From Kitchener To The GTA Could Soon Be A Lot Easier
Standing at 226.63 metres, this building would be the 36th highest skyscraper in Toronto among those existing, under construction or proposed. New renderings detail a "pattern of staggered rectangular vertical frames that make up the tower’s primary exterior expression, which is pulled apart at the corners for strips of inset balconies" according to UrbanToronto.
READ: Toronto Might Get A ‘Central Park’ Sheppard-Leslie Development
In this tower, the 11th and 12th floor would house 18 two-storey "Sky Towns," while the 13th and 14th levels would be home to a total of 17 residential suites. The fifteenth floor would have indoor and outdoor amenity spaces.
























