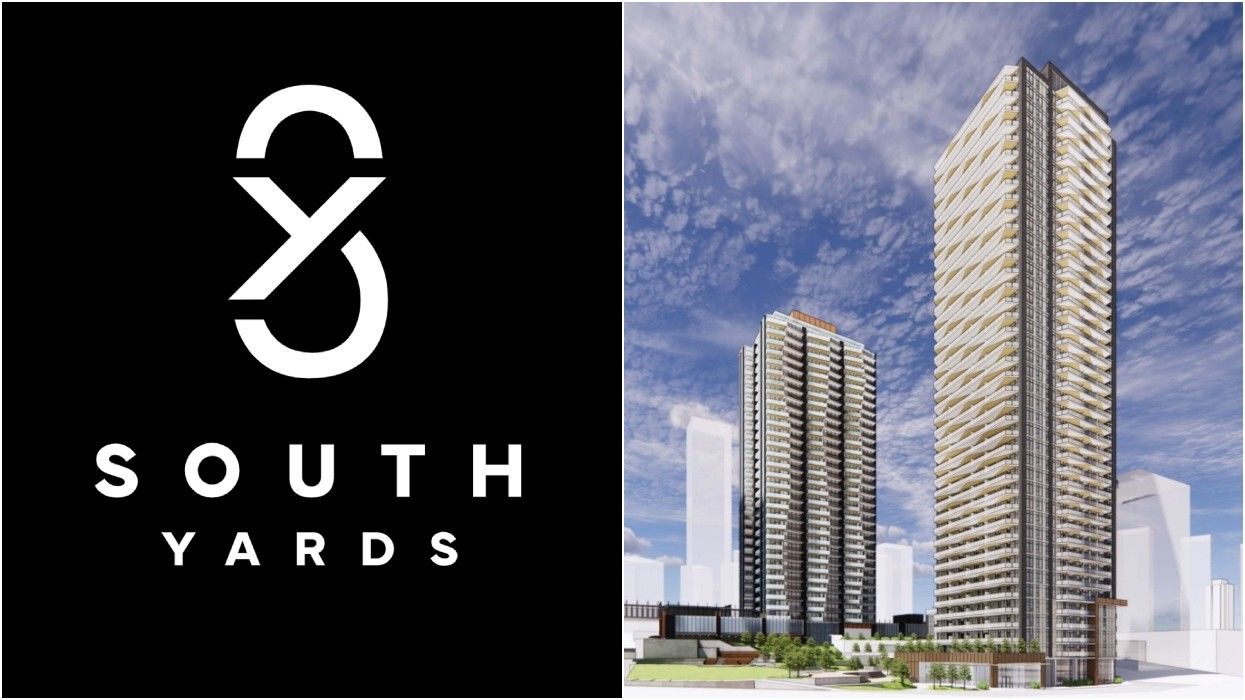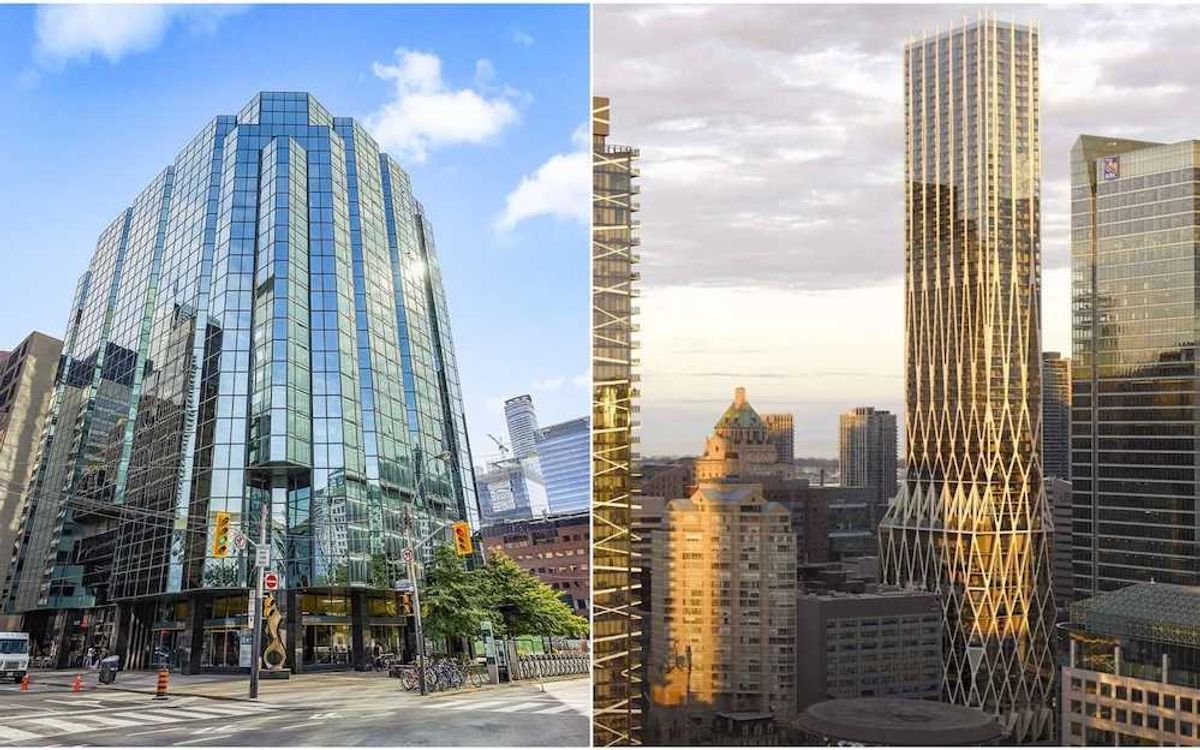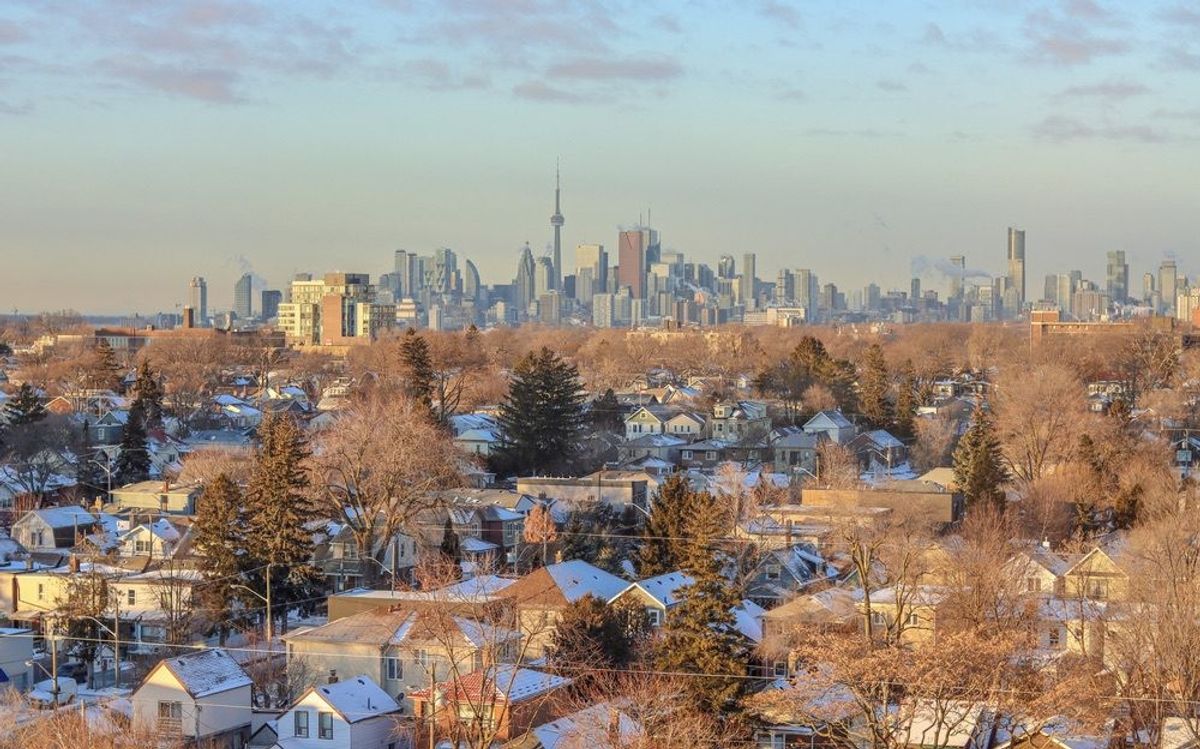As construction commences on the first phase of South Yards, Vancouver-based real estate developer Anthem Properties is now ready to advance the second phase of the master-planned project, with a rezoning application set to be considered by Burnaby City Council later this month.
South Yards is a multi-phased project set for an 8.3-acre site just south of The Amazing Brentwood. The site is bounded by Dawson Street on the north, Alpha Avenue on the east, Alaska Street on the south, and Willingdon Avenue on the west — minus 2421 Alpha Avenue (now 2425 Alpha Avenue) in the southeast corner, which is the site of the 27-storey Tailor by Marcon.
The project was originally being undertaken by China Aoyuan Group and was known as The Grove (or Alpha Gardens), before it was sold to Anthem Properties and KingSett Capital for $215 million. The sale turned out to be the largest of 2022 and was just one of many that Aoyuan has made since then.
The site was occupied by a series of industrial buildings and now consists of 4538 Dawson Street, 4511 Juneau Street, 4545 Juneau Street, 4570 Juneau Street, 4587 Juneau Street, 2344 Willingdon Avenue, 2350 Willingdon Avenue, 2410 Willingdon Avenue, and 2430 Willingdon Avenue.
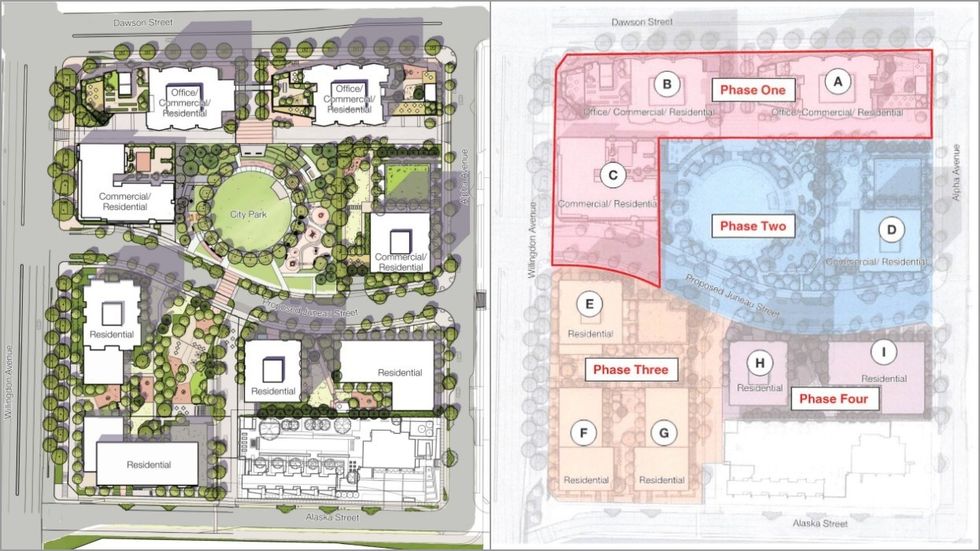
BC Assessment values the site at a total of $241,497,000, and the properties are beneficially owned by Anthem and KingSett under Anthem Alpha One Developments Ltd. and several holding companies named after the former or current addresses of the properties.
The master plan rezoning application was originally submitted by Aoyuan in 2019, but was then brought to final adoption by Anthem in May 2022, a few months after acquiring the site. The rezoning application for the 948-unit first phase was advanced in 2020 and was brought to final adoption by Anthem in October 2022.
Phase One
Phase One was focused on the northern edge of the site — currently known as 4538 Dawson Street — and consists of a 36-storey mixed-use Tower A at the northeast corner of the overall site, a 43-storey mixed-use Tower B along Dawson Street, and a six-storey mixed-use Building C down along Willingdon Avenue — at 4511 Juneau Street.
Tower A is set to include 398 strata units comprised of 188 studio units, 67 one-bedroom units, 136 two-bedroom units, and seven three-bedroom units. Tower B is set to include 470 strata units comprised of 261 studio units, 25 one-bedroom units, 122 two-bedroom units, and 62 three-bedroom units.
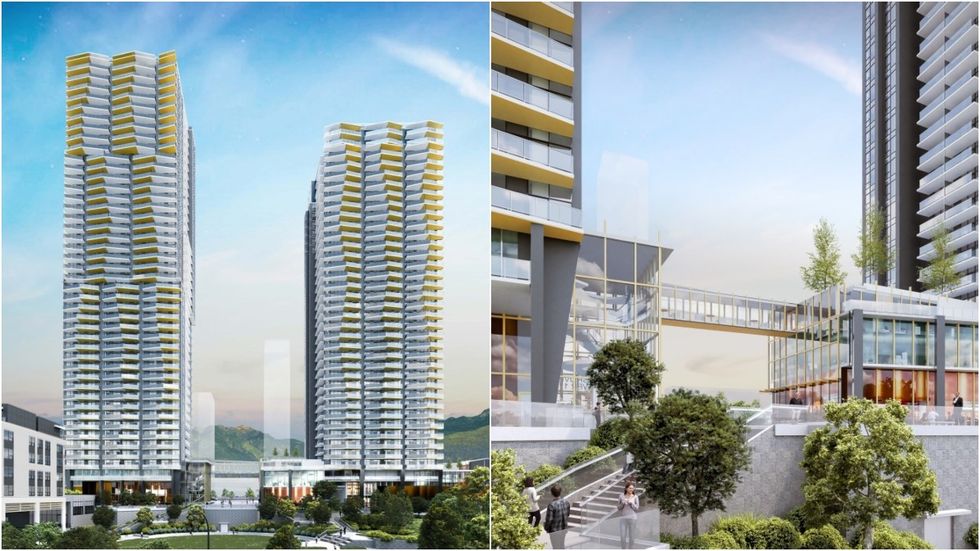
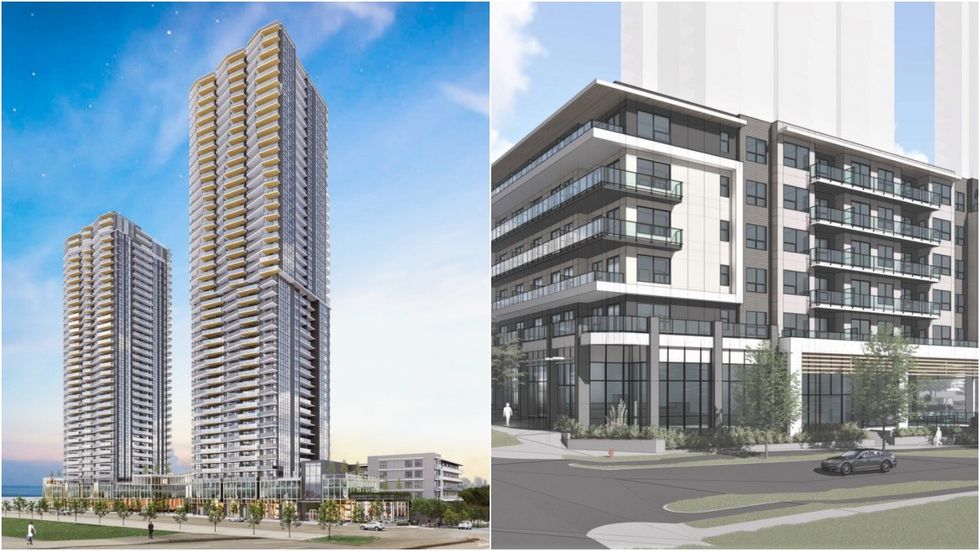
Building C will then include 80 non-market rental units comprised of 17 studio units, 30 one-bedroom units, 20 two-bedroom units, and 13 three-bedroom units.
The two high-rise towers would each sit atop a two-level commercial podium, while the low-rise building would include one level of commercial space, with a grand total of 55,098 sq. ft of commercial space planned across the first phase. A total of 1,185 vehicle parking stalls and 2,090 bicycle parking stalls will be provided in a seven-level underground parkade.
Phase Two
Phase Two was initiated in October 2023, but a development plan was not submitted until recently. The second phase will be focused on the middle of the site and consists of a single 45-storey high-rise (Tower D) at 4587 Juneau Street.
According to the rezoning application, Tower D's 495 units will be comprised of 104 studio units, 206 one-bedroom units, 140 two-bedroom units, and 45 three-bedroom units. Notably, of the 495 total units, 450 will be delivered as strata units while the remaining 45 will be provided as non-market rental units that will be provided at rates that are 20% below CMHC medians. The rental units will be housed in the five-level building podium that extends along Alpha Avenue and will also house a single 3,000-sq. ft retail unit.
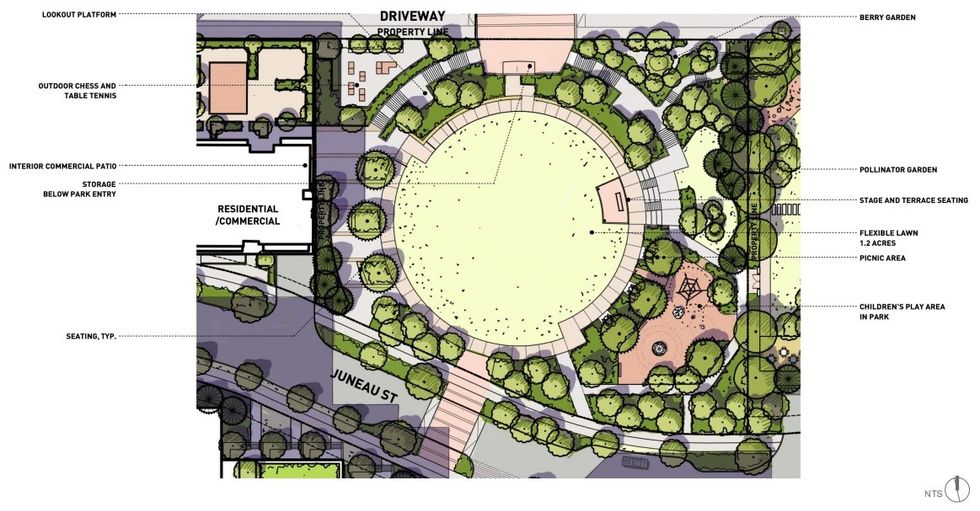
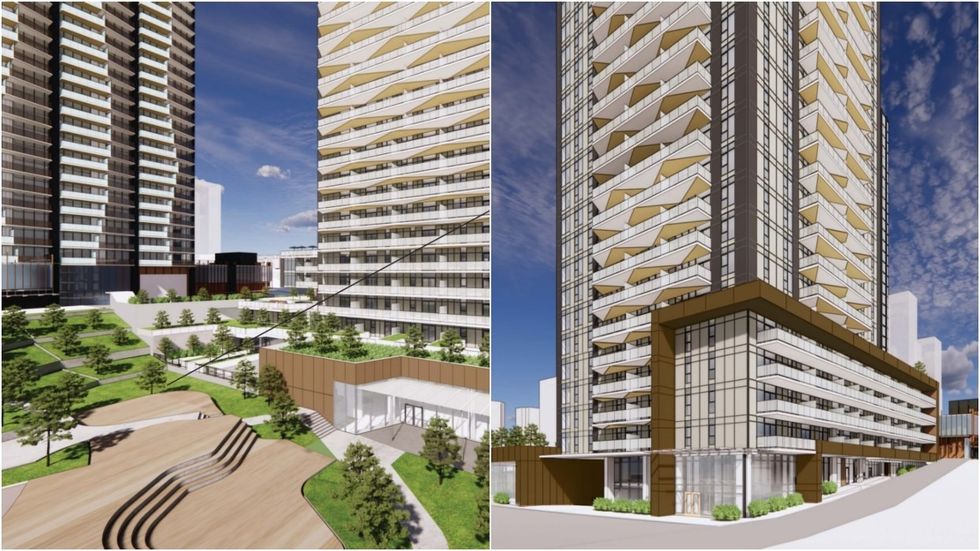
A total of 414 vehicle parking stalls and 1,093 bicycle parking stalls are planned for a five-level underground parkade that will be accessible from Juneau Street. Currently, Juneau Street ends at Willingdon Avenue, but the street will be extended through the whole site to Alpha Avenue as part of the South Yards project.
Although Phase Two includes just a single tower, it will also include the large one-acre park planned for the middle of the South Yards site — at what is currently known as 4545 Juneau Street. According to a City planning report, the park will be transferred to the City prior to Phase Two receiving occupancy. The park is expected to include a stage, lookout areas, seating, dining areas, play equipment, and a large flexibile lawn, among other features.
South Yards
At full build out, South Yards will include a total of 2,567 homes comprised of 2,105 strata units, 120 market rental units, and 342 affordable rental units across five high-rise towers and three low-rise buildings, as well as 60,000 of retail and office space, plus the aforementioned one-acre park, according to Anthem's website.
Following the first two phases, the third phase is expected to include one high-rise tower and two low-rise buildings at the southwest corner of the overall site, while the fourth and final phase is then expected to include one high-rise tower and one low-rise building in the southeast corner.
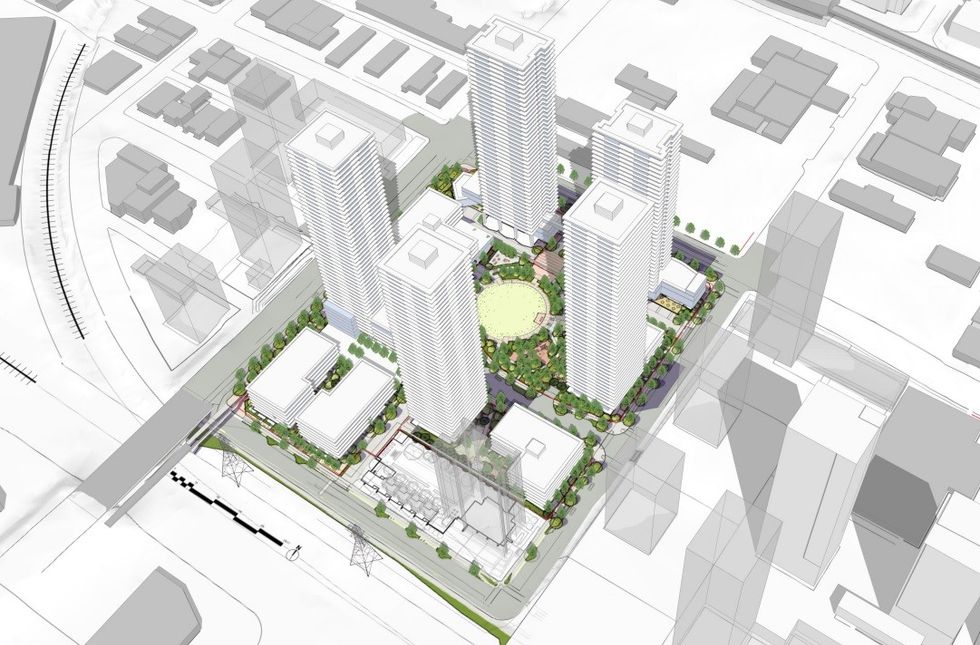
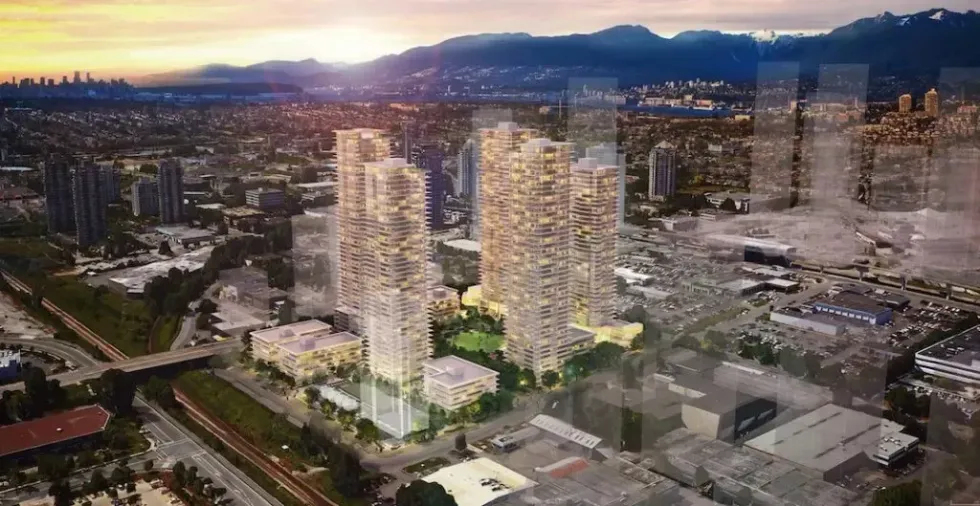
Phase Two of South Yards will be up for a first and second reading on February 25.
Elsewhere in Burnaby, Anthem is also developing the 34-storey Ethos near Metrotown with KingSett, the multi-tower Telus Boot redevelopment with Crestpoint, and the 66-storey Citizen across the street from Metrotown. In the Maywood area behind Metrotown, Anthem is also currently building the 43-storey Standard and the 44-storey Nuvo, both of which are expected to complete construction in 2025.
