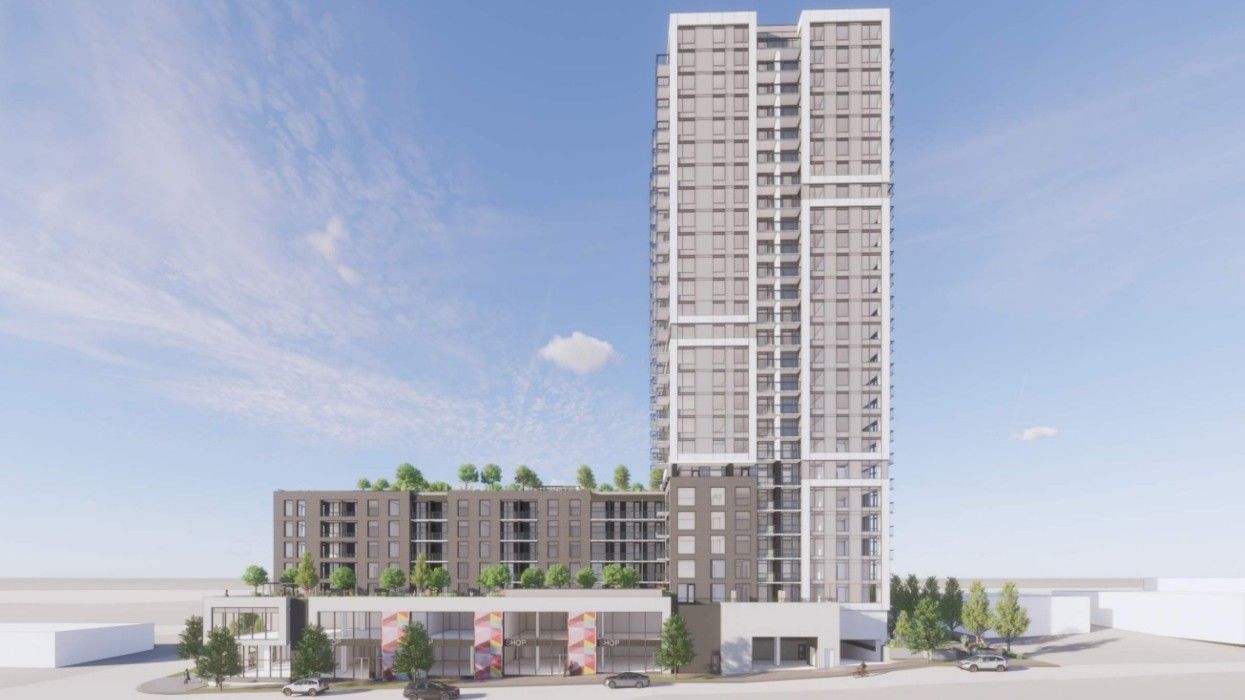Vancouver-based real estate developer Anthem Properties has officially added another project to its development pipeline in Port Moody, according to a rezoning application published by the City of Port Moody earlier this month.
The subject site of this latest proposal is 2914-2934 St. Johns Street, 85-87 Williams Street, and 2911-2925 Spring Street, which is together known as 2914 St. Johns Street, located one block south of the Millennium Line SkyTrain's Moody Centre Station.
The site is a single legal parcel currently occupied by a low-rise strip commercial building constructed in 1973 and its surface parking lot. BC Assessment values the property at $19,829,400 in its latest valuation, which is dated back to July 1, 2024.
The property is beneficially owned by Anthem Properties under Anthem St Johns Holdings Ltd.
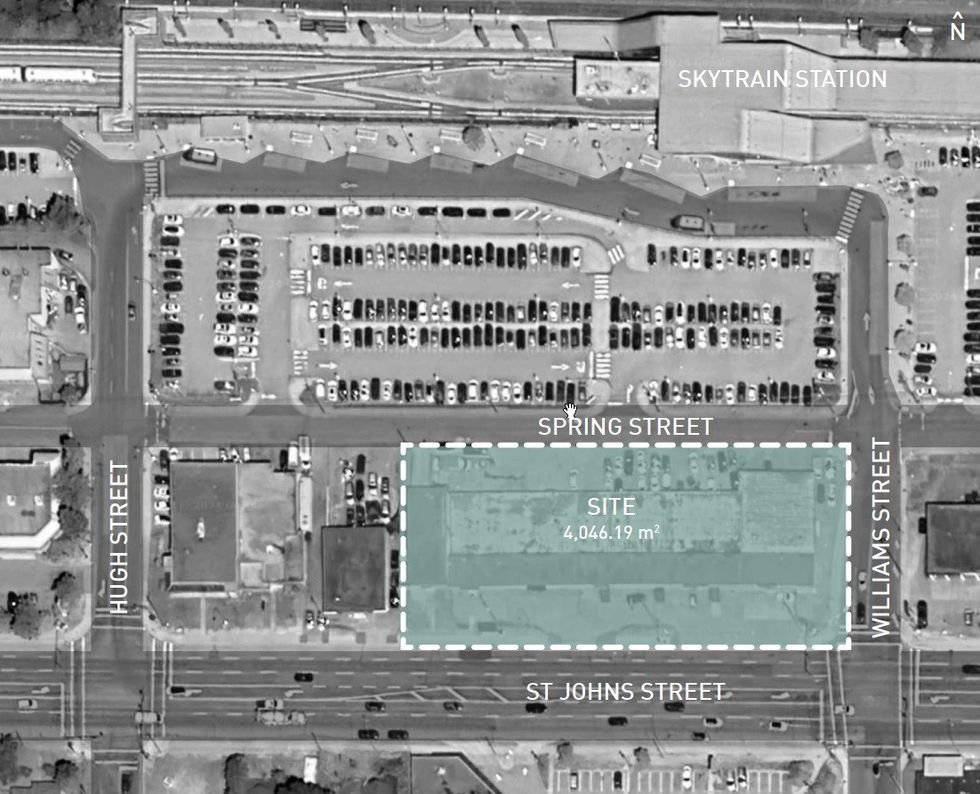
For the site, which spans 43,553 sq. ft, Anthem has proposed a 26-storey mixed-use tower and a floor area ratio (density) of 6.20. The residential tower would be placed on the western side of the rectangular site, above a commercial podium.
The residential component will include 325 rental units comprised of 49 studio units, 169 one-bedroom units, 83 two-bedroom units, and 24 three-bedroom units. The residential building would be accessed from the southwest corner of the site, where a public plaza would be constructed along the western property line. As the proposal is entirely rental, it is exempt from the City's inclusionary zoning policy that requires below-market housing.
The proposal also includes 4,700 sq. ft of indoor amenity space — a gym, playroom, co-working space, pet washing room — and 13,900 sq. ft of outdoor living space — a dog run, covered BBQ area, turf lawn.
"The tower floorplate is designed for maximum efficiency and livability, with a focus on well-considered unit layouts that are repeated across levels to optimize functionality," said Anthem in its application. "Each unit is thoughtfully designed to make the most of every room and is complemented by generous building amenities for additional uses. Residents enjoy private balconies as well as access to all outdoor building amenities."
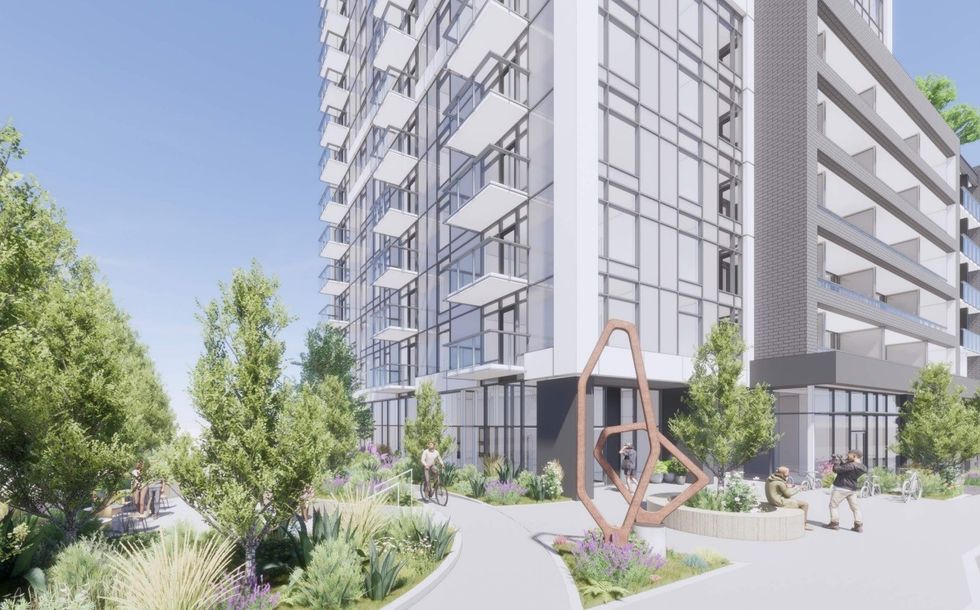
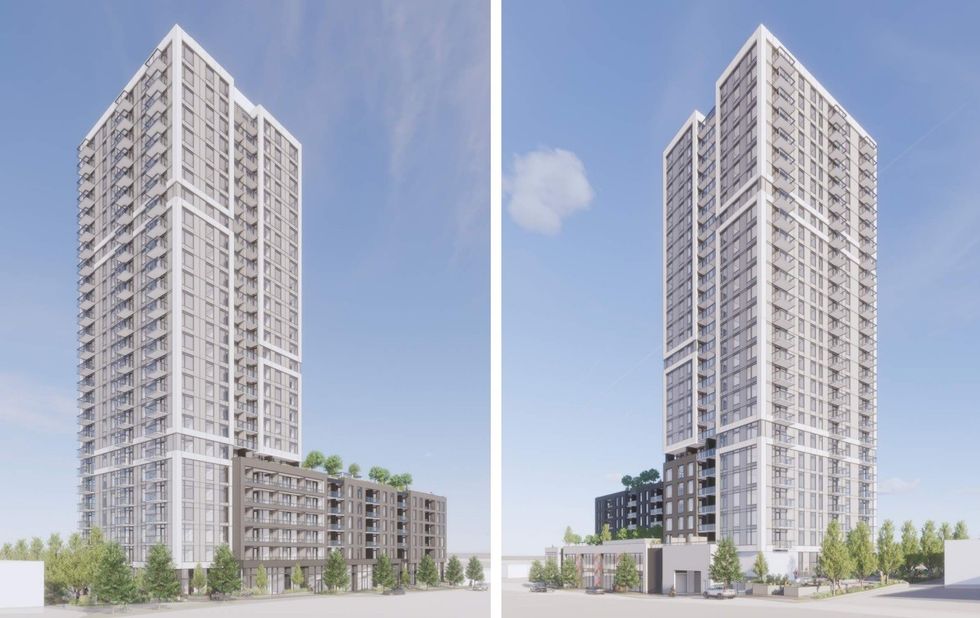
The commercial building podium will then run along the entire length of the site and house 7,997 sq. ft of office space and 18,967 sq. ft of retail space, with retail spaces fronting St. Johns Street, Williams Street, and Spring Street.
"Retail spaces wrap around three sides of the site, complemented by canopies, patios, integrated public art, and landscaping to enhance the pedestrian experience," said Anthem and GBL Architects. "Above the Spring Street retail, the north side of the lower podium offers over 8,000 square feet of office space. Both the retail and office spaces are designed to maximize natural light, provide flexibility, and enhance streetscape activation."
In terms of parking, the project would provide 215 vehicle parking spaces and 539 bicycle parking spaces in a three-level underground parkade.
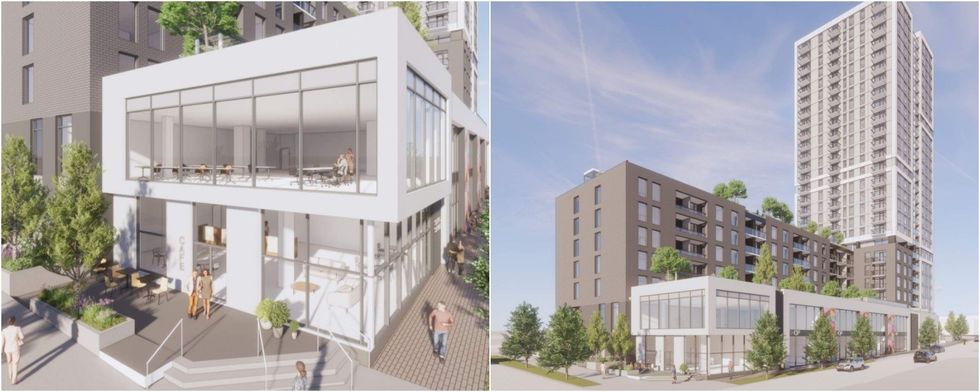
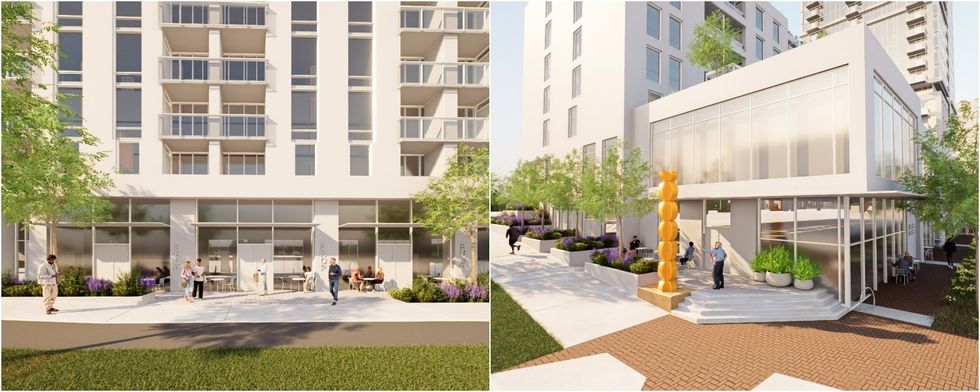
This proposal by Anthem Properties is one of many that have been made as part of the Moody Centre Transit Oriented Development Master Planning Group, a group of organizations and developers that together submitted a master plan rezoning application in 2020 for the long stretch of land bounded by Electric Avenue on the east, St. Johns Street on the south, Moody Street on the west, and the Canadian Pacific Railway tracks / SkyTrain tracks on the north.
Since then, the various property owners of the sites have initiated their individual projects, including the Province, a two-tower proposal by PCI Developments, and a three-tower proposal by Beedie. The proposal by Beedie was granted third reading (conditional approval) earlier this month, the first of the Moody Centre TOD projects to be approved.
"The Moody Centre Transit Oriented Development Area will be a pivotal transformation in Port Moody's development; building on the already vibrant, active, artistic and nature centric community," said Anthem in its application. "Our rezoning application aims to propose a development in line with the Moody Centre vision, which can help grow and improve the Port Moody community sustainably. The architectural and landscape designs will be high quality and timeless, aiming to reflect the existing community and improve on the underutilized Moody Centre Station area."
For Anthem, this is at least their third ongoing project in Port Moody. At 3180 St. Johns Street, Anthem is developing a 12-storey mixed-use complex that will also feature a cultural centre. At 3121-3127 St. Johns Street and 110-118 James Road, it is also developing a six-storey rental building. Both projects received final approval in December.
For the Moody Centre Station project, Anthem submitted a rezoning application and development application in December and the project has yet to be considered by Council.
