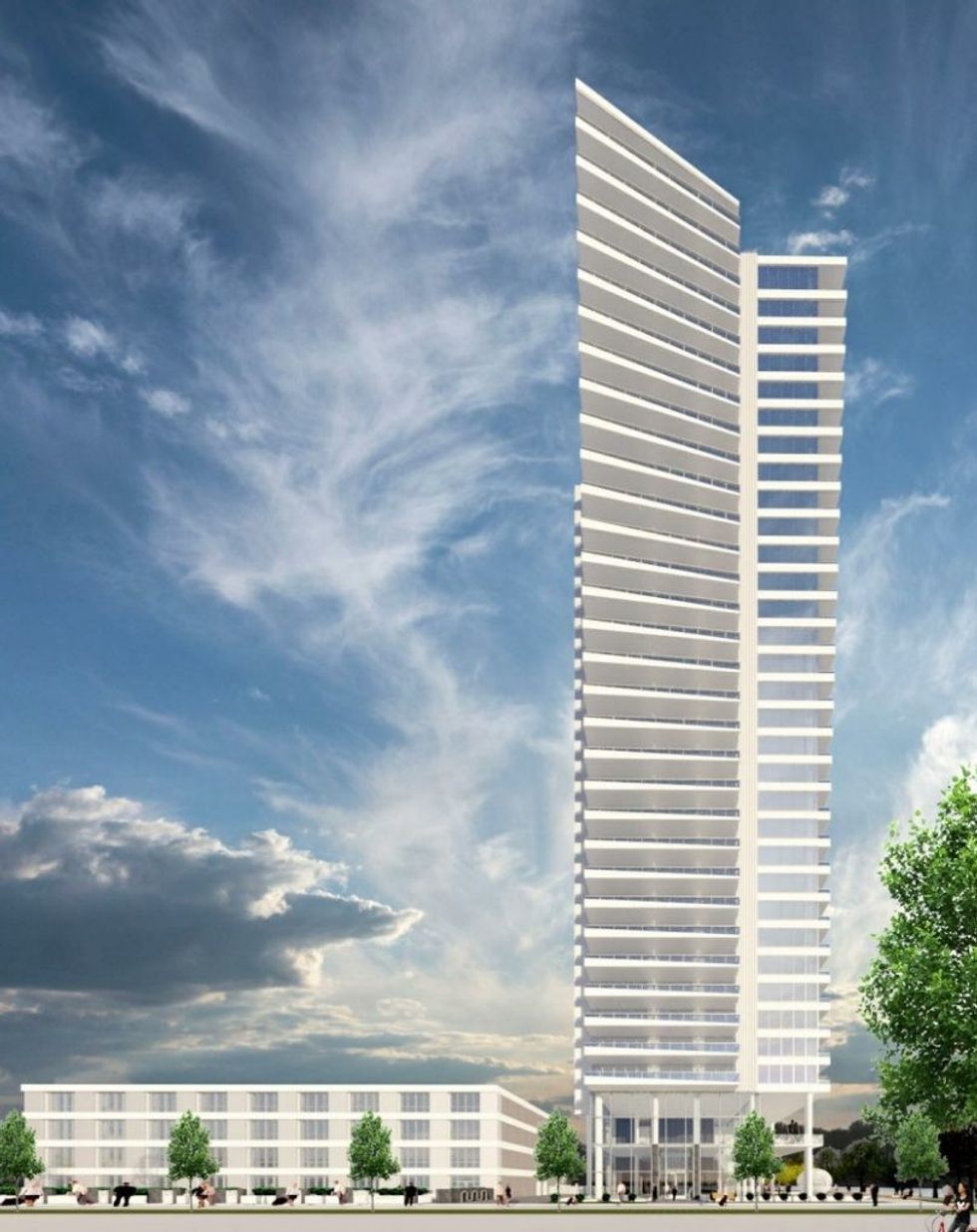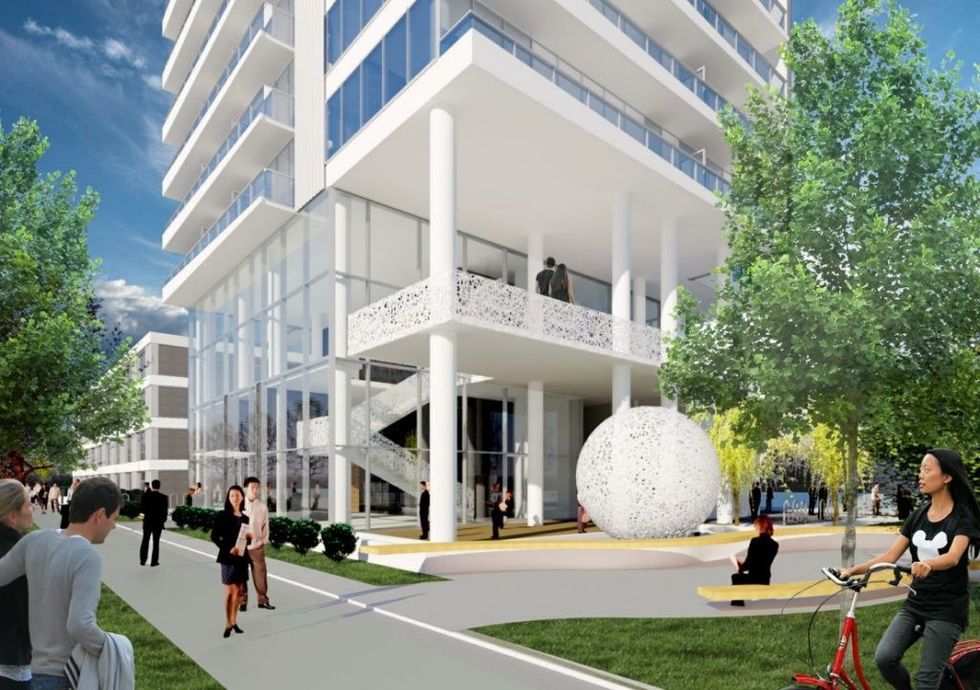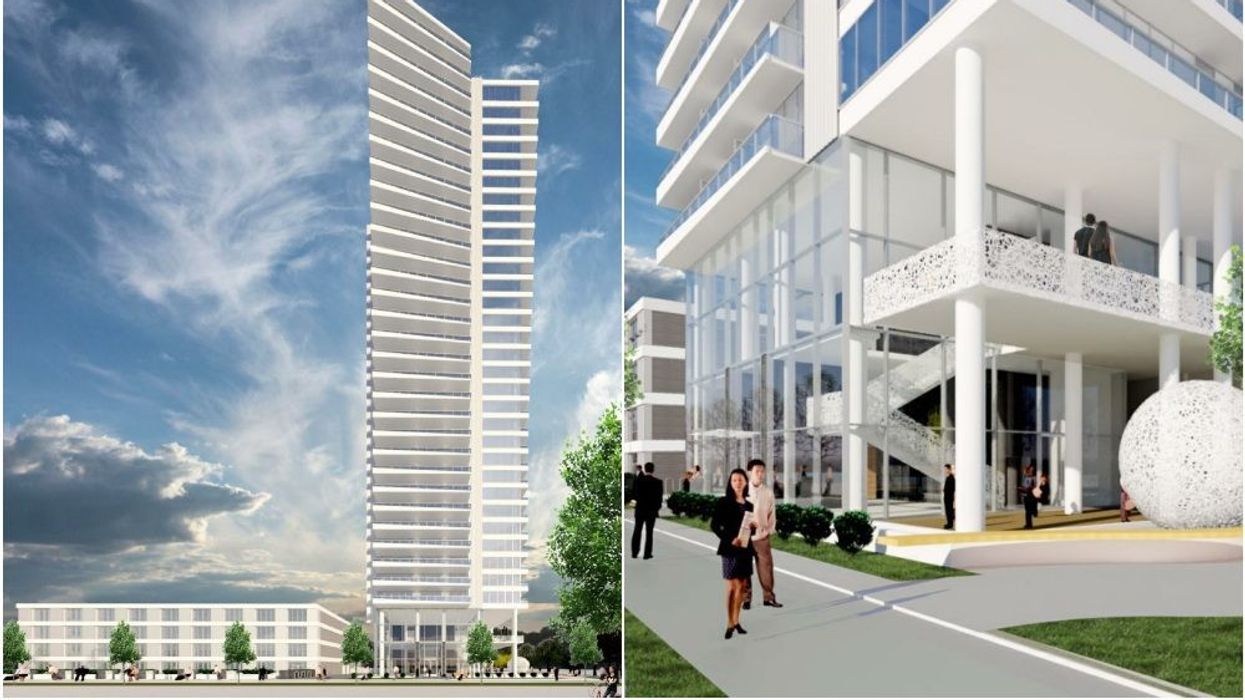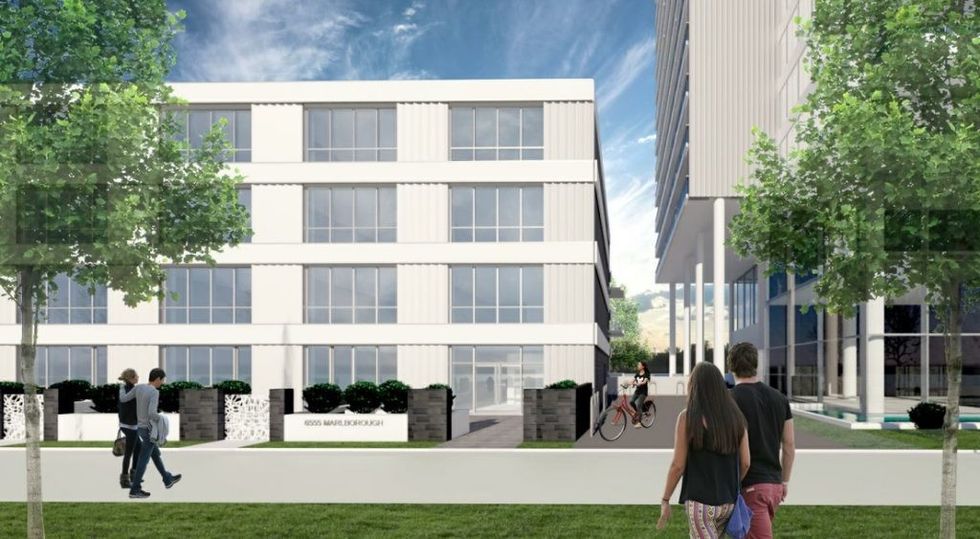On Thursday, Vancouver-based real estate developer Anthem Properties announced that they and Toronto-based private equity firm KingSett Capital had closed on their acquisition of a four-parcel assembly in the Metrotown neighbourhood of Burnaby.
The subject site is 6556, 6566, 6580, and 6596 Marlborough Avenue, about midway between Nelson Avenue and Royal Oak Avenue, directly across the street from Lobley Park, and two blocks away from the Metropolis at Metrotown mall.
The 6556, 6566, and 6580 Marlborough Avenue parcels are each currently occupied by low-rise residential buildings originally constructed between 1951 and 1964, according to BC Assessment, while 6596 Marlborough Avenue is occupied by a single-detached home constructed in 1937.
According to the announcement, made by Anthem Properties on LinkedIn, the plan for the site is a 34-storey residential tower and a four-storey affordable rental building with a total of 218 strata condominiums, 47 market rental units, and 41 below-market market units.
According to the City of Burnaby, a rezoning application already exists for the site, submitted by Accorde Properties in January 2018. Accorde Properties' rezoning application was for a project with that exact configuration, and -- most recently -- reached the Third Reading stage in July 2022.
In their announcement, Anthem said they are expecting final adoption of the rezoning this summer, indicating that they are continuing with the existing plans rather than making any major changes or starting over with a new plan. Anthem also said that presales are expected to launch in early-2024.
The 34-storey condo/rental tower will be located on the southern end of the site, while the four-storey affordable rental building will be located on the northern end.

A total of 294 vehicle parking stalls and 630 bicycle parking stalls will be provided underground, with access to the parkade located at the rear lane. According to a City report, the proposal also includes transportation alternatives, with the developer providing the equivalent value of two-zone transit passes to 100% of the rental units and 15% of the strata units for two years, twice the amount of required bicycle parking, and EV charging spaces.
The project, which will have a total floor space ratio of 6.15 and is designed by Vancouver-based GBL Architects, is also expected to meet Step 1 of the BC Energy Step Code.
"Overall, the proposal is considered to embody exceptional urban design and architectural expression in terms of the building's siting, massing, pedestrian orientation, and materiality," the City said. "To complement and soften the urban environment, a progressive landscape treatment is proposed which includes boulevards and street trees along Marlborough Avenue and Grimmer Street."

Building amenities are expected to include a sun garden, outdoor seating area, and a water feature, with indoor amenities including a communal kitchen and multiple multi-purpose rooms.
The acquisition is yet another instance of the longstanding relationship between Anthem Properties and KingSett Capital. In 2018, the two announced that KingSett had agreed to provide $200M in funding across eight years to further drive Anthem's growth.
READ: Anthem CEO Eric Carlson On The $10M CAC Deferral, State Of Housing Development
Last year, the two also partnered to acquire another project in Burnaby that was started by another developer, acquiring an 8.3-acre site near Brentwood for $215M from China Aoyuan Group for a master-planned community Anthem is now calling South Yards.
The acquisition is also yet another project in Anthem's extensive list of projects in Burnaby. Besides the two aforementioned projects, other ongoing projects Anthem has in Burnaby include the 43-storey tower The Standard, the 44-storey NUVO, and the 66-storey Citizen, all of which are located in the Metrotown area.






















