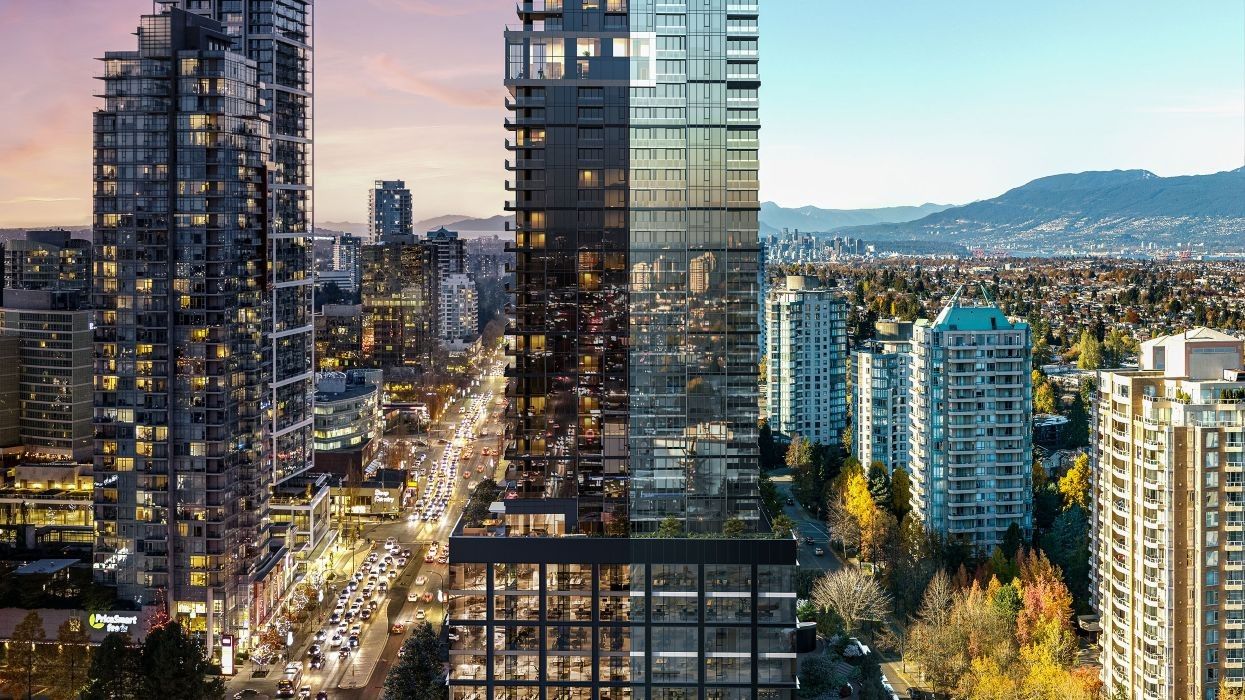Amidst a market experiencing both an uncertainty around offices and a well-documented shortage of hotels, Anthem Properties is now seeking to modify its plans for the Citizen tower it has planned for the Metrotown neighbourhood of Burnaby.
The 66-storey Citizen is set to rise at 4657 Kingsway, directly across the street from the Metropolis at Metrotown shopping centre and the multi-tower Station Square mixed-use development Anthem Properties undertook with Beedie.
Planned for the tower is a total of 645 residential units, split between 372 strata condominiums, 200 market rental units, and 73 non-market rental units, atop 150,000 sq. ft of commercial space in a seven-level building podium. The project site is currently a vacant piece of land that has been fenced off, with excavation expected to begin in Fall 2024.
As originally planned, and approved a year ago this month, that building podium would include office space and retail space on the ground level. Anthem is now asking the City, in a new rezoning application, to permit hotel use in the building podium.
"The purpose of the rezoning is to incorporate the potential for hotel use within the existing C3 Commercial portion of the project," wrote Anthem Properties Vice President Melissa Howey in their rezoning letter of intent dated May 21, 2024. "This addition will allow future flexibility and responds to the strong demand across Metro Vancouver for hotel units to support the City's economic and tourism sectors as well as the community."
Howey went on to note that they are not seeking any new floor area and that the residential component would see no changes.
As part of the original rezoning application for the project, Anthem assumed a zero-lot line condition for the western edge of the site that meant the first nine levels of the building would be built right up against the western property line. They are now planning to step back the building in order to accommodate windows. A temporary mural was planned for the western side of the building, but will now no longer be included. Instead, City staff said it would work with Anthem towards a permanent public art contribution on the site.
Portions of the ground level space would also be changed in order create a hotel lobby and managers office, a back-of-house area would also be added to the third level, and a gym and breakfast lounge for hotel guests would be added on the fourth level.
Of note, however, is that Anthem Properties is only seeking permission for the hotel use at the moment and has not finalized a switch from office to hotel, likely to leave themselves open to the possibility that the office market turns back around.
"The applicant is proposing flexibility within the Comprehensive Development plans to facilitate the potential conversion of the permitted commercial office space to a hotel use at a later date," said staff in a council report. "Should Council support this flexibility, alternate floor plans which envision the office component of the development as a future hotel use have been included in the suitable plan of development. Should the applicant choose to follow through with the conversion from office use to hotel use, a Preliminary Plan Approval or Development Permit, and any hotel-related legal agreements, would be required."
On Monday, Burnaby City Council forwarded the rezoning application to a future meeting, where a first and second reading will be considered. Earlier this year, Council supported a similar application by Thind Properties to convert 10 levels of their Highline Metrotown tower from office use to hotel use.
- Molnar Group Selling Near-Complete Kaslo Office Project In Vancouver ›
- Burnaby's Metrotown Takes Centre Stage In The Pre-Sale Condo World ›
- Anthem & KingSett Acquire 34-Storey Project In Burnaby Started By Accorde ›
- RioCan Revises Plans For 58-Storey Midtown Condo ›
- Intergulf Proposing 39-Storey Tower, 6-Storey Building In Burnaby ›
- Anthem And Crestpoint Take Over West End Project From Strand And Intracorp ›





















