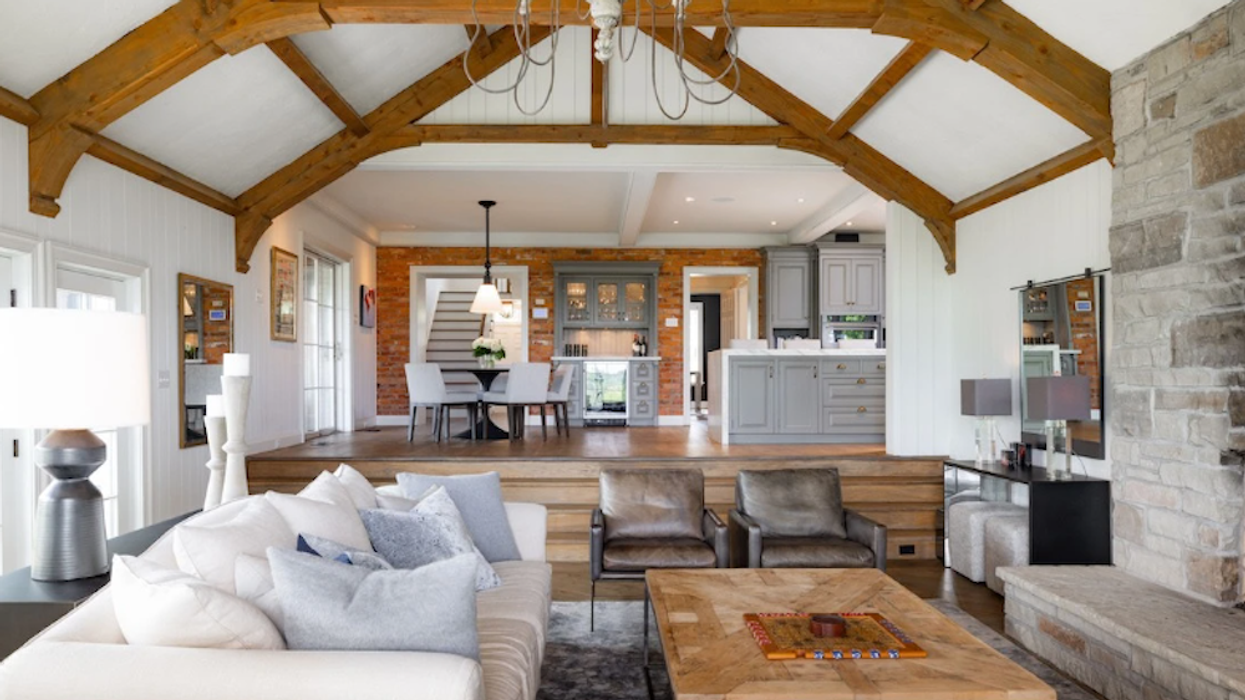Owning 12 natural acres in the Greater Toronto Area is practically unheard of these days — but now’s your chance.
908 Vandorf Sideroad, in the heart of Aurora, has hit the market, and beyond a sprawling, private lot, the property touts a stunning modern farmhouse with all the trappings of luxury.
READ: Contemporary, 2-Storey Apartment Backs Onto Toronto’s Ramsden Park
The two-storey, red-brick home sits at the end of a scenic, winding driveway. Its symmetrical front facade culminates in a gabled roof, while the exterior windows are outfitted charmingly with black shutters. In the summertime, the home pops against the manicured lot; in the winter, a collection of mature evergreens gets the chance to shine.
The home is designed by renowned architect Stephen J. McCasey, and his prowess is clear the moment you take a step inside. Throughout the home, you’re greeted by soothing colours, clean lines, and modern finishes — with just the right amount of rustic mixed in.
The main level of the home includes the kitchen and a breakfast area, located just off the front door. Both are framed by an exposed red brick wall. An oversized marble kitchen island — complete with a cooktop — offers not only more counter space, but more options for casual seating. From the breakfast area, you can step right into a bright three-season Muskoka room.
But the clear highlight of the main level is a sunken great room, which is filled with architectural highlights, including high, vaulted ceilings with natural wood beam trusses, as well as a floor-to-ceiling fieldstone gas fireplace and oversized Pella windows. From the living room, you can access the outdoor space through a pair of french doors.
Specs:
- Address: 908 Vandorf Sideroad, Aurora
- Bedrooms: 4
- Bathrooms: 6
- Size: 3500-5000 sq. ft
- Price: $6,950,000
- Listed by: Carolyn Scime, Chestnut Park Real Estate Ltd. Brokerage
In the next room you’ll find the formal dining area, which benefits from its own fireplace and bay windows overlooking the front courtyard. Solid Hemlock flooring runs throughout the entire level.
Four generously sized bedrooms — each with a custom ensuite — sit on the second storey of the home. The primary suite is the roomiest of the bunch, and includes a large walk-in closet, dressing room, and spa-like bath.
Our Favourite Thing
There’s a lot to love about this property, but our favourite part is how it elevates farmhouse living. You get a rural-sized lot, and there’s undoubtedly a country feel to the locale, but none of that is at the expense of modern features and finishes.
The home also includes a fully furnished basement with a media room and home gym. From the lower level, you can walk out to the outdoor space, which is complete with a deck and patio, hot tub, and approximately six acres of cedar bush. The property is served by 10+ parking spaces in total, including four spaces in the garage.
Located just minutes away from Aurora GO and Highway 404, 908 Vandorf Sideroad offers a taste of country living, without being all that far from the bustle of downtown Toronto.
WELCOME TO 908 VANDORF SIDEROAD

KITCHEN, DINING, AND LIVING
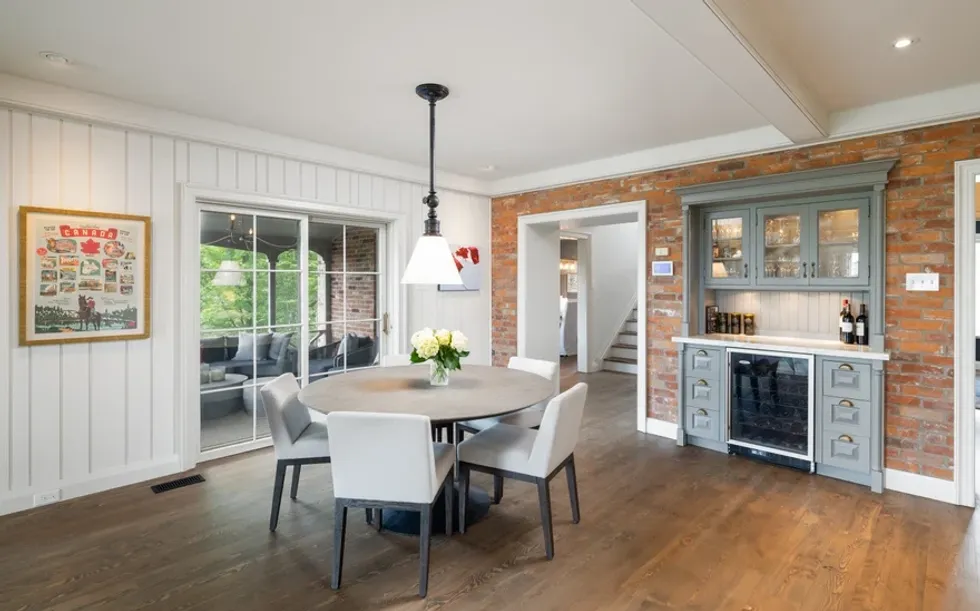
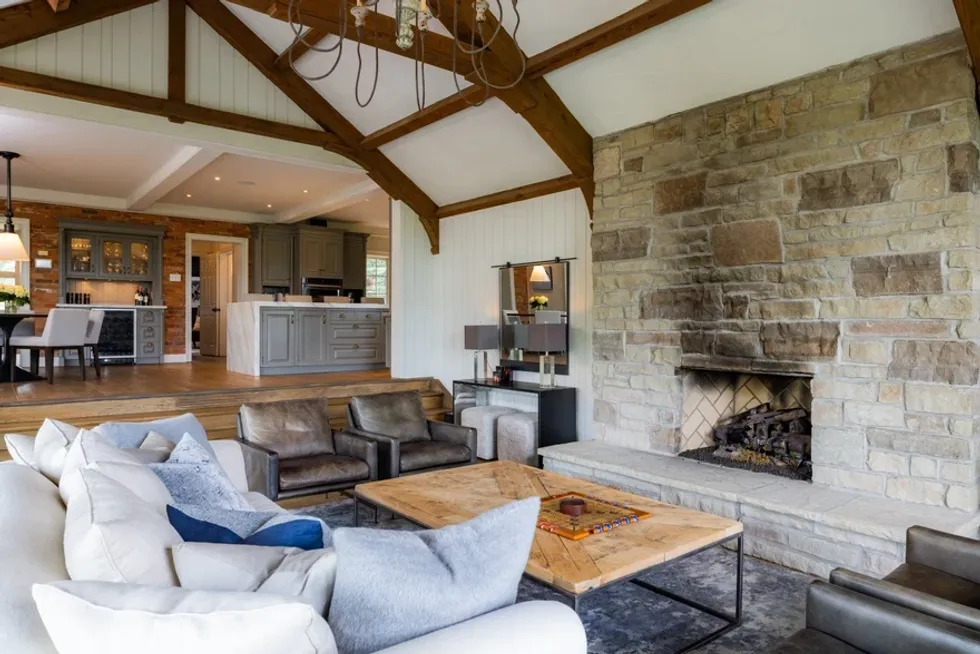
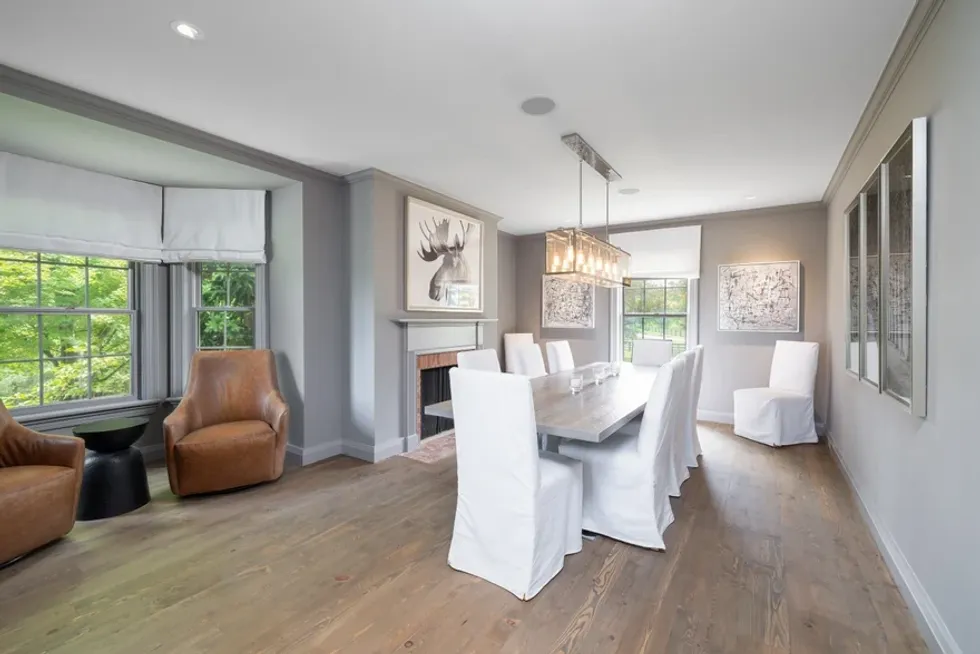
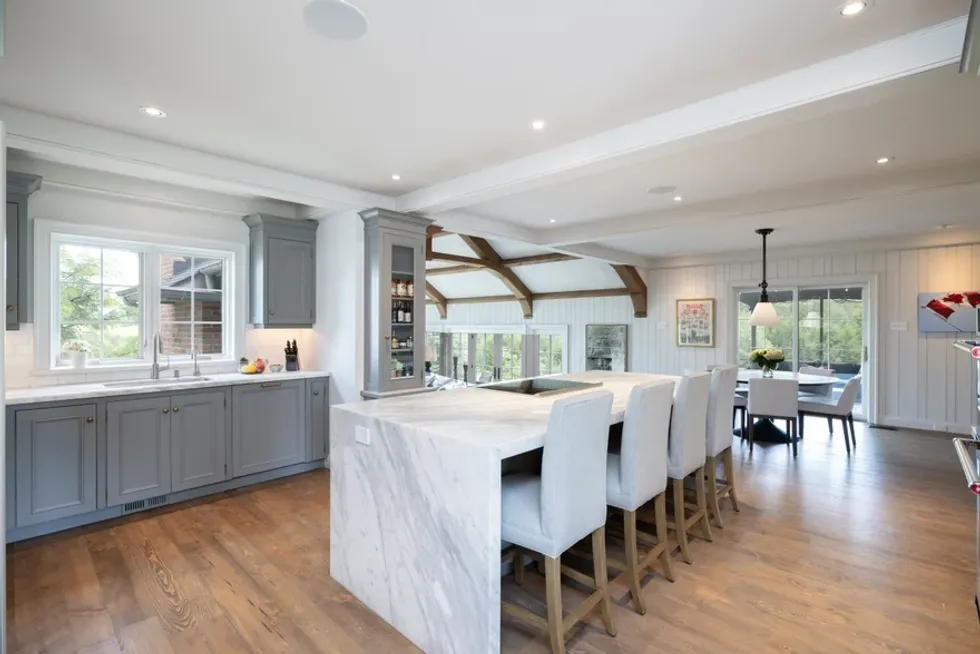

MUSKOKA ROOM
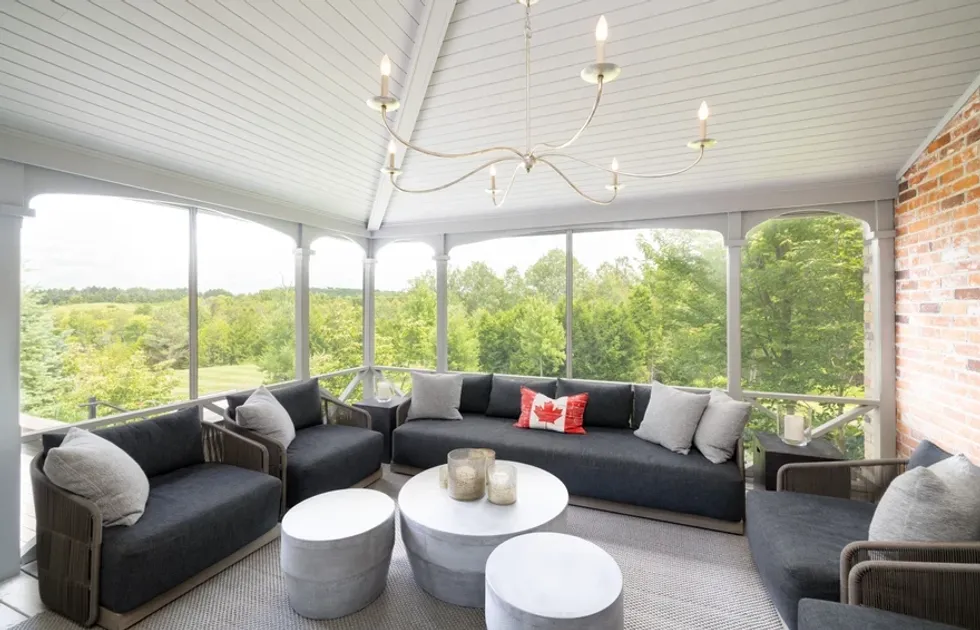
OFFICE
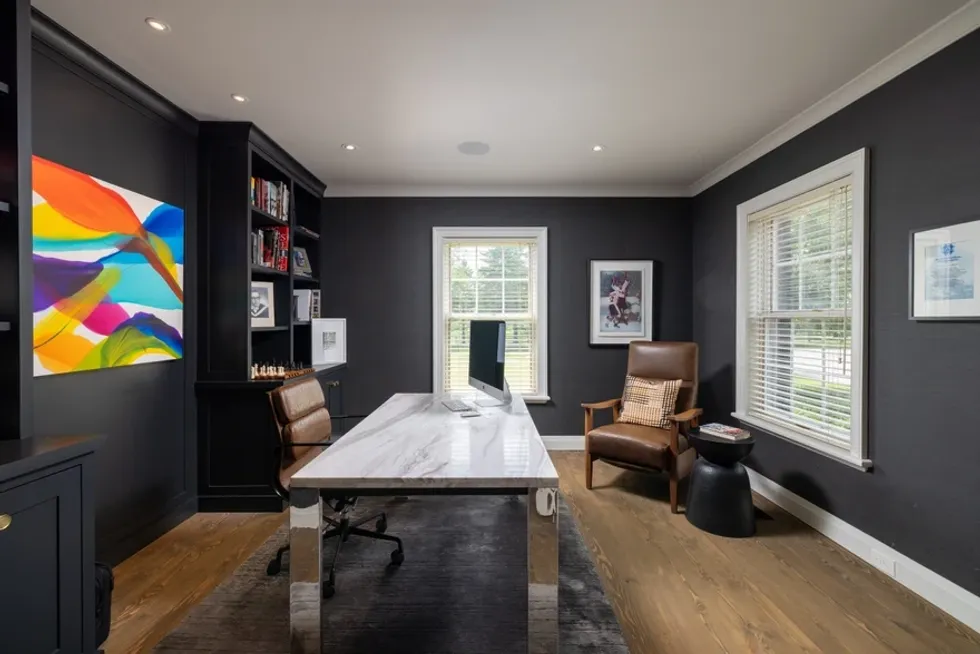
BEDS AND BATHS



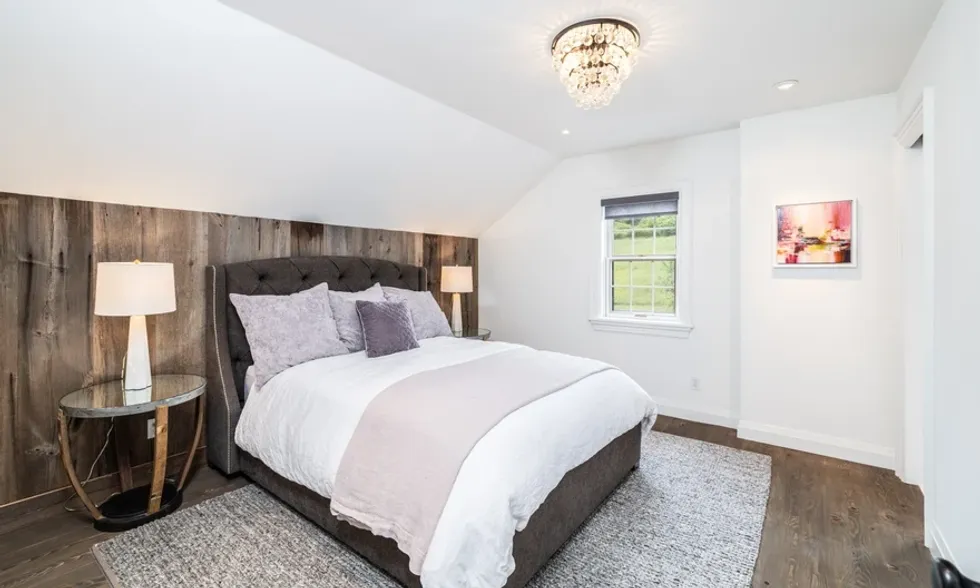
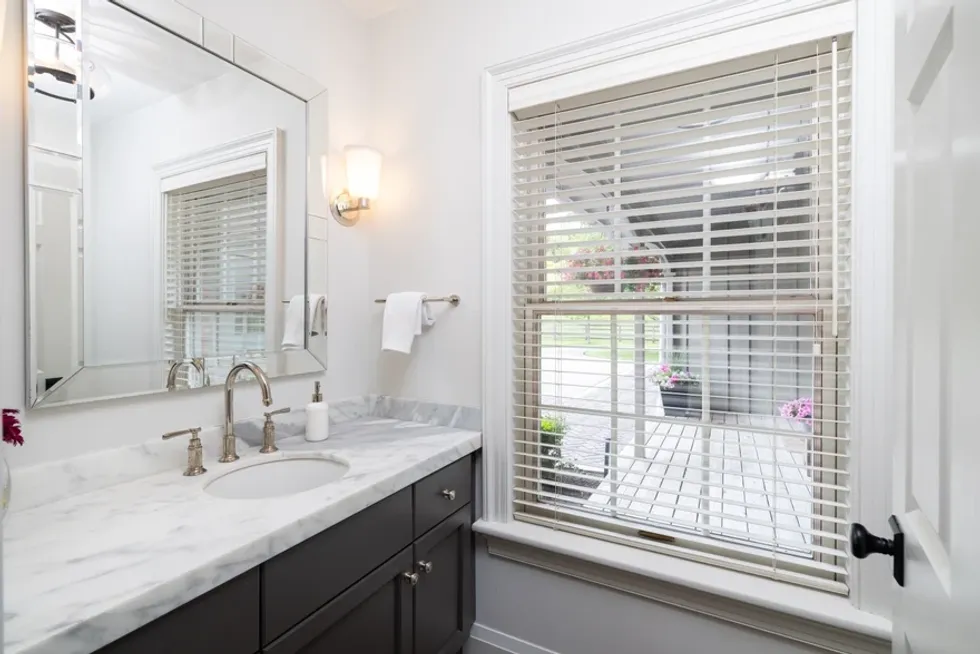
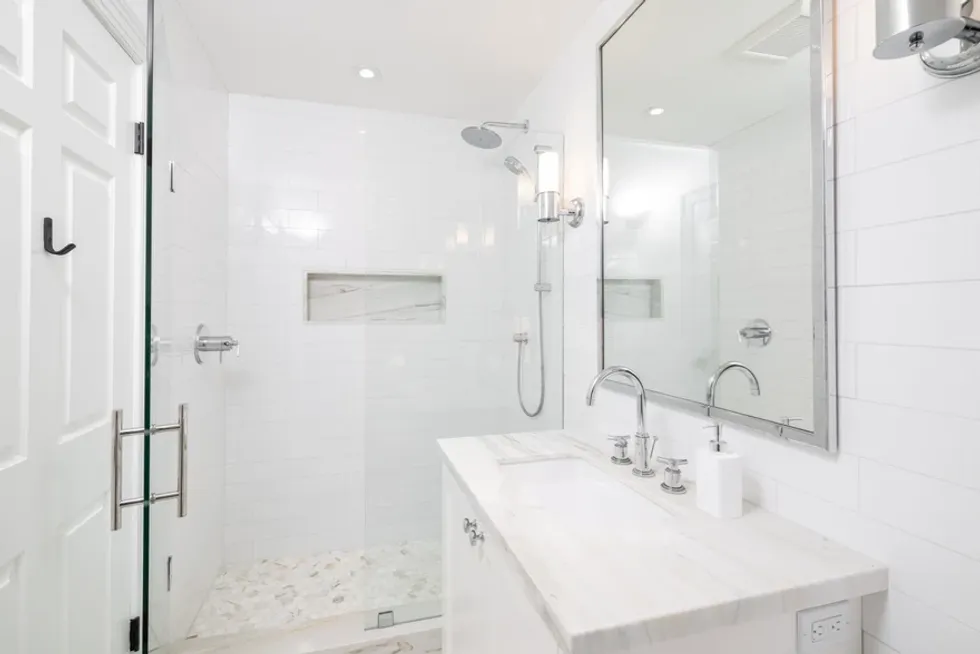
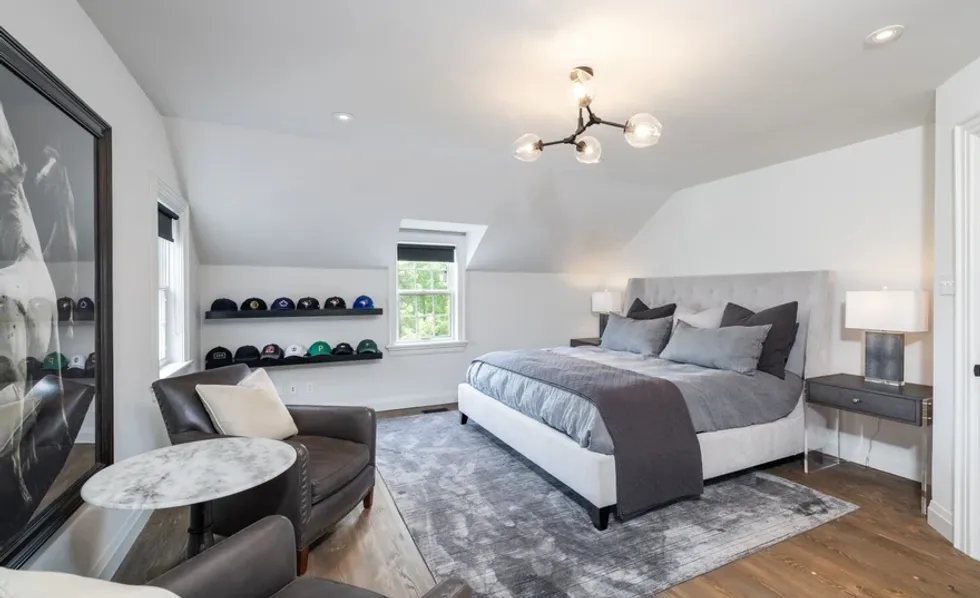
LOWER LEVEL

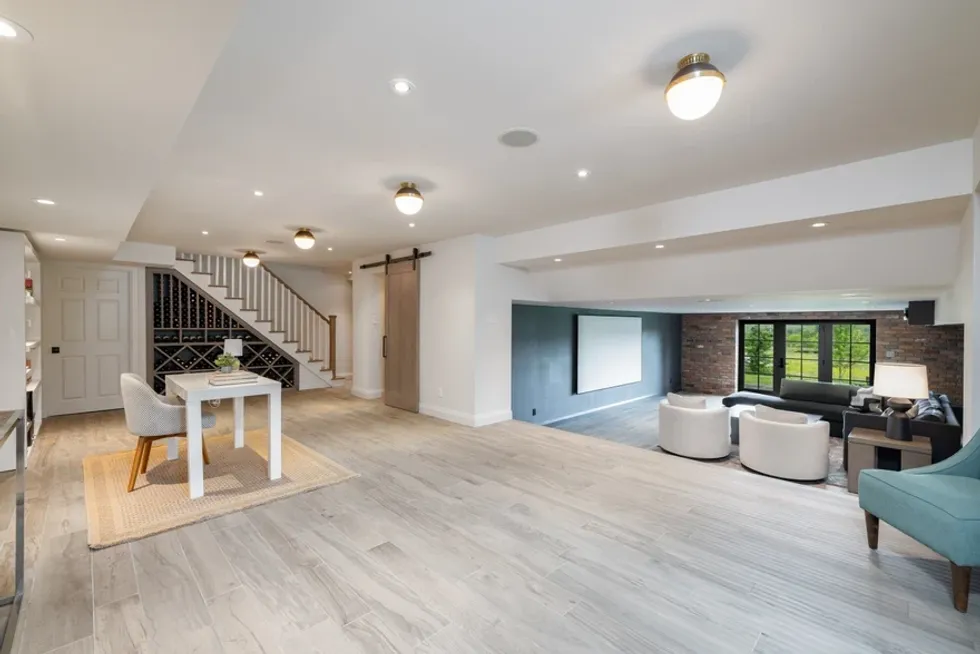
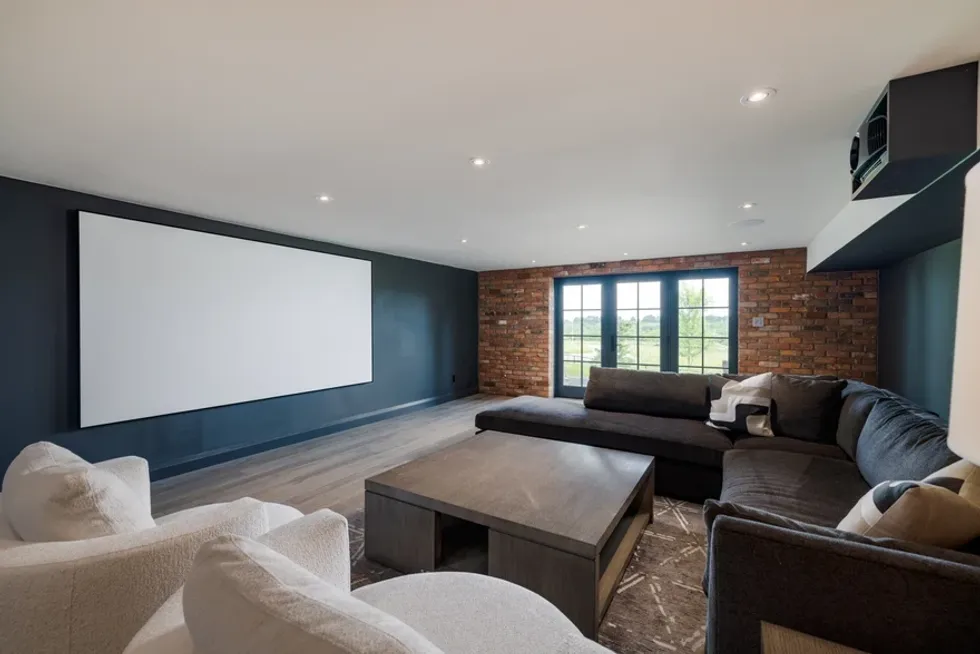
Photography: Modern Movement Creative - Mitchell Hubble
This article was produced in partnership with STOREYS Custom Studio.
