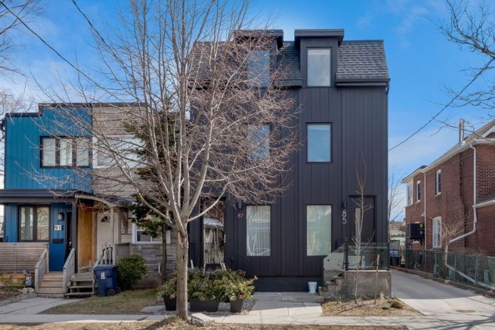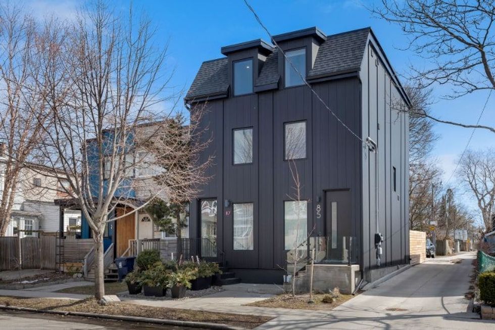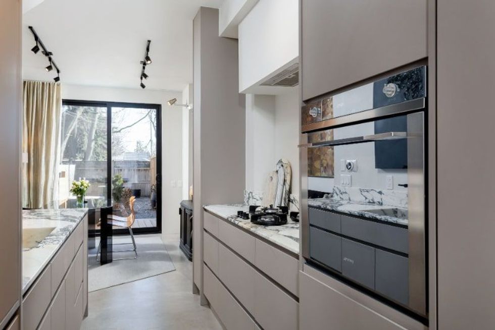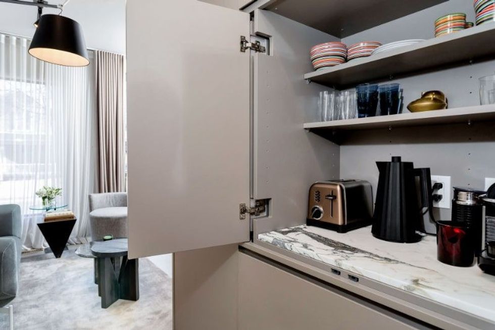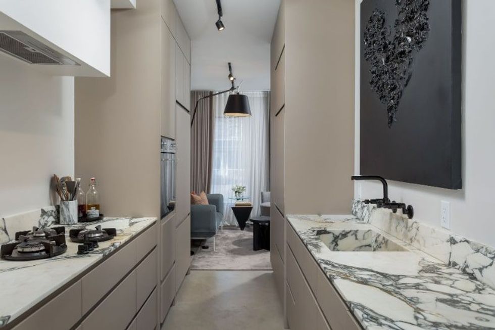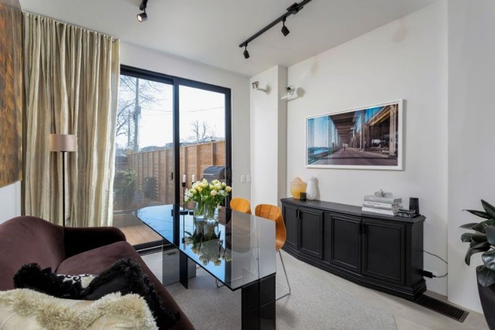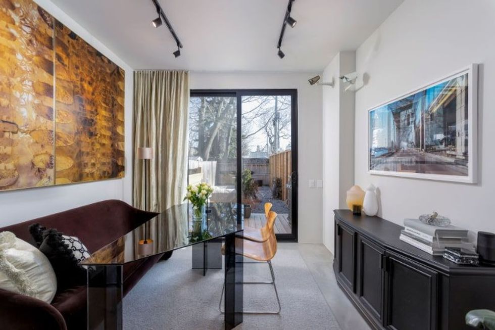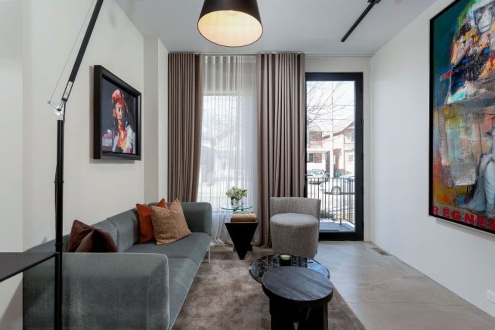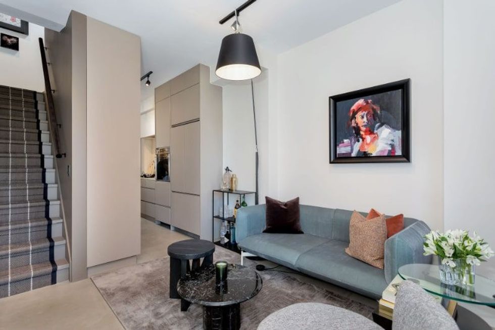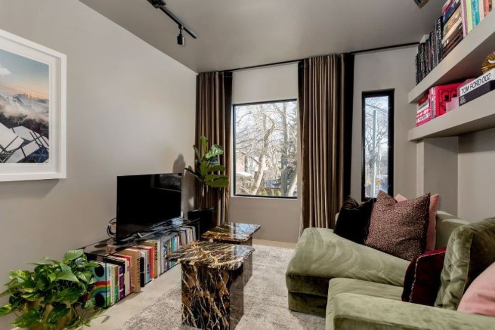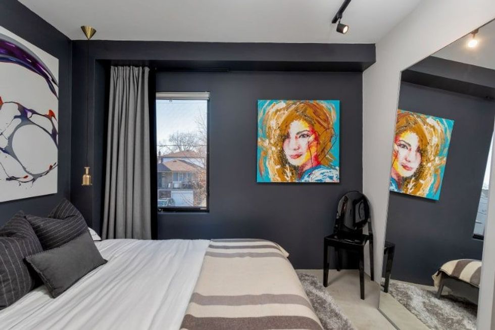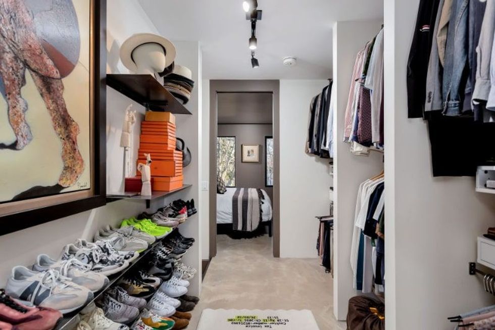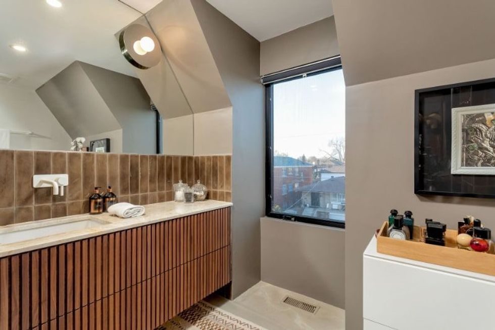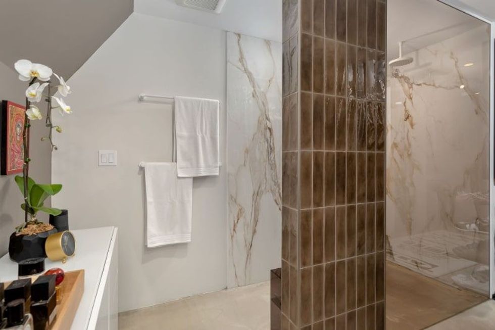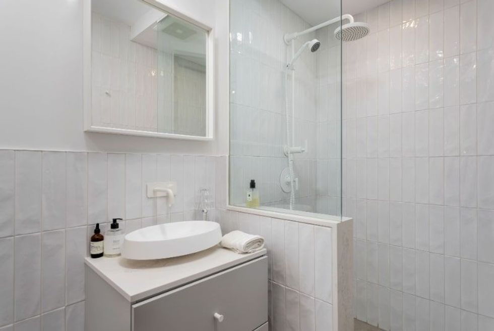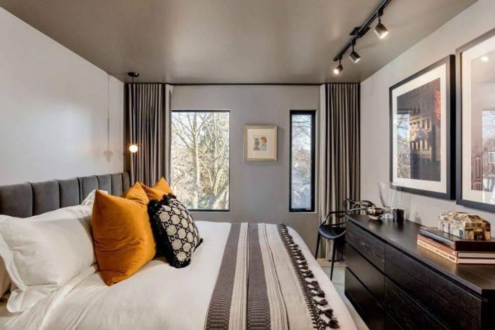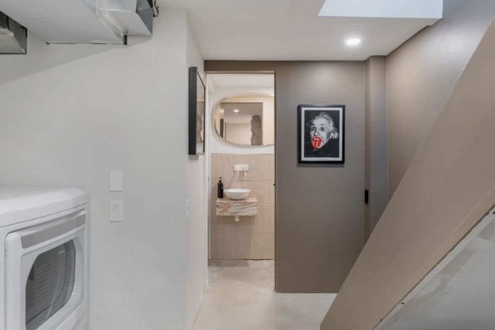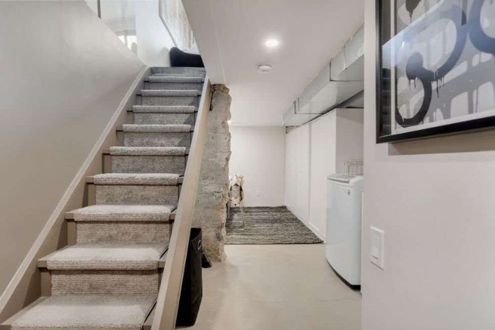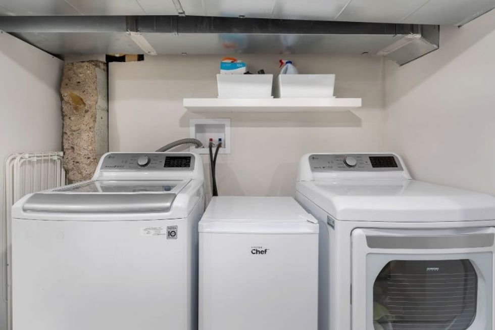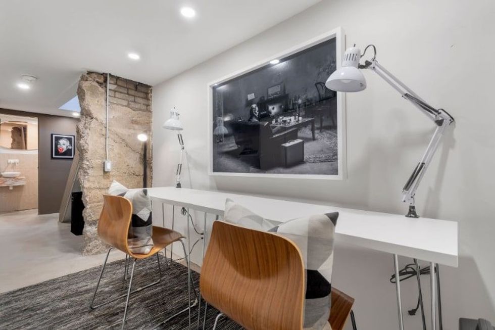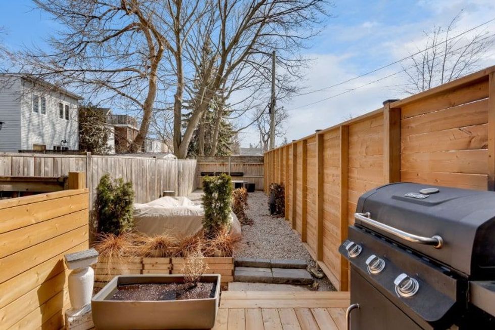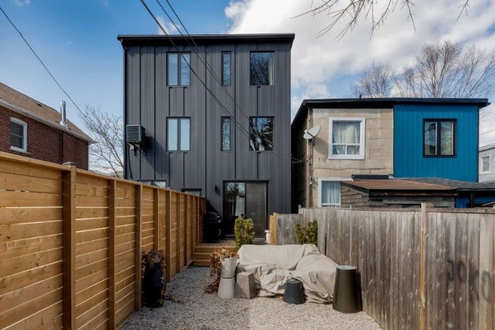Between Pape and Donlands avenues, steps north of The Danforth, a just-listed modern is proving that beautiful things can come in fresh and functional packages.
Completely rebuilt in 2020, 87 Aldwych Avenue boasts a lavish feel while offering a floorplan that optimizes every inch of its three separate levels. With 9-foot ceilings on the main floor, plus careful consideration paid to layout and design, this abode serves effortless airiness without claiming more space than it needs.
The contemporary build, designed for durability, is made up of 5gg solid metal in a black matte finish that's both resilient and chic. The pebbled front and backyards all but maintain themselves, while fibreglass planters provide landscaping flexibility.
Already, the property is an stylish utilitarian's dream, and the address boasts a neighbourhood to match. Ultra walkable and über calm, the charming Aldwych Avenue is lined with ground-level homes and lush trees. A short jump south leads to Danforth Avenue, where restaurants, grocers, and transit stations await.
The neighbourhood comes complete with parks and schools, plus close proximity to the Don Valley, ideal for weekend hikes or farmers' market visits.
Another weekend activity on the roster at this address? Hosting. And luckily, the home's made for it. Those aforementioned 9-foot ceilings welcome guests with a sense of luxury, which is immediately balanced by the living room's welcoming warmth. From here, direct access to the (unobtrusive) kitchen means easy food preparation and drink refills.
Pairing with the kitchen's functionality are several high-end details: the cabinetry is scratch-resistant, while double drawers and hidden appliance nooks make for chic and easy storage; the countertops are Callacata Griggio Nuvo -- a rare vintage marble -- with a honed finish; and the SMEG mirror-finish wall oven, built-in PITT COOKING gas stove designed for FENDI kitchens in 2019, and built-in sink make for a clean aesthetic.
In fact, the space's entire design bears this intention -- when not in use, the area doesn't actually resemble a kitchen at all, making for crisp visuals across the main floor.
Off the far end of the kitchen, the dining area awaits. Boasting the home's largest windows, this nook serves enough space for group drinks, dinners, or game nights, and -- thanks to a wall of sliding doors -- the space blends seamlessly with the backyard, which also serves a spot to dine. The private outdoor oasis is fully fenced and gated, is finished with both built-in and moveable planters, and offers a direct water connection for convenience.
During the warmer months, indoor-outdoor living will come naturally here.
Specs
- Address: 87 Aldwych Avenue, Toronto
- Bedrooms: 3
- Bathrooms: 3
- Price: $1,525,000
- Listed by: Lirad Kligman, Dan M. Kligman, The Yorkville Team, Forest Hill Real Estate
For moments of R&R, the home's upper levels serve the retreats you seek. On the second storey you'll find two beds and one bath; the bedrooms can accommodate a queen and king bed respectively, and are finished with blackout drapery to encourage nourishing rest. The bathroom, meanwhile, with its solid brass fixtures, multi-function shower system, and handmade Spanish subway tiles, serves a spa-like experience.
Our Favourite Thing
This home comes complete with many charming elements, but we're most taken by the primary suite, which makes up the entirety of the third storey. Custom designed to maximize functionality and opulence, the room is sun soaked in the daytime, and is finished with blackout drapes for full darkness until the alarm sounds. The floor's central area is made up of a large closet, complete with carefully considered storage solutions, while the ensuite's lavish details make it feel like a true escape.
Not all basements are charming, but this home's is. Finished with a bathroom, a laundry area, an office nook, and storage space, it's the details that take the cake downstairs: exposed brick juxtaposes the area's otherwise-crisp aesthetic, bringing a chicness not commonly found in lower level spaces. If not a home office, we can envision this area set up as a TV room or a compact home gym -- and we'd enjoy every moment spent here.
This home's kitchen is called "a design study in aesthetics and functionality," but we'd argue the whole property could be described that way. Optimizing height, natural light, and airiness without ever taking more than it needs, homes like this one could be the way of the future.
And speaking of futures: 87 Aldwych could be yours if you act quickly in the present.
WELCOME TO 87 ALDWYCH AVENUE
KITCHEN AND DINING
LIVING ROOM
UPPER-LEVEL LOUNGE
BEDS AND BATHS
LOWER LEVEL
OUTDOOR
This article was produced in partnership with STOREYS Custom Studio.

