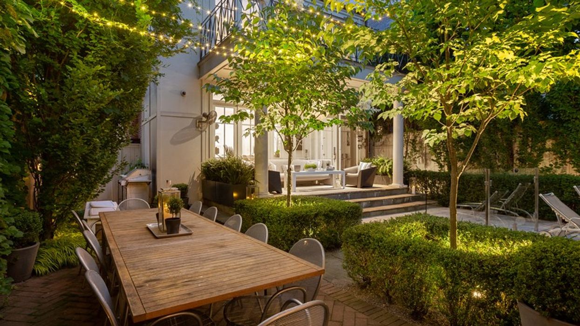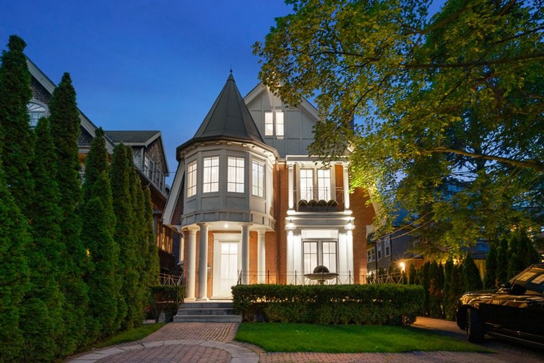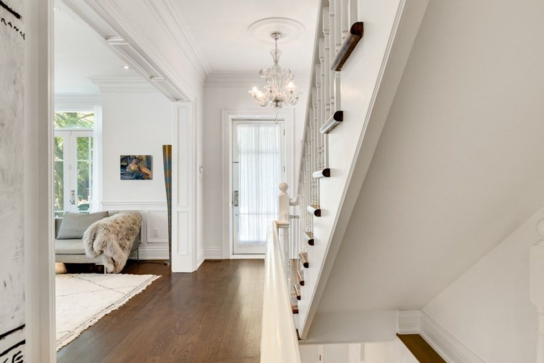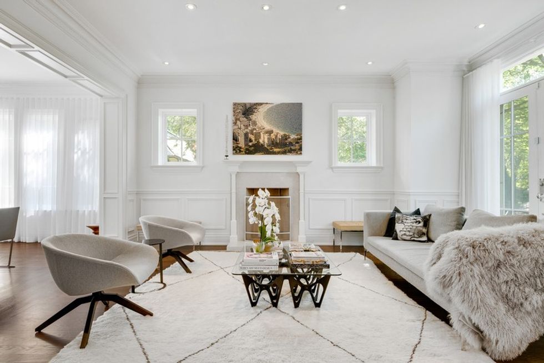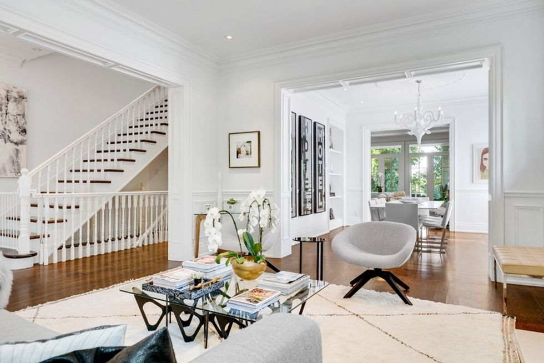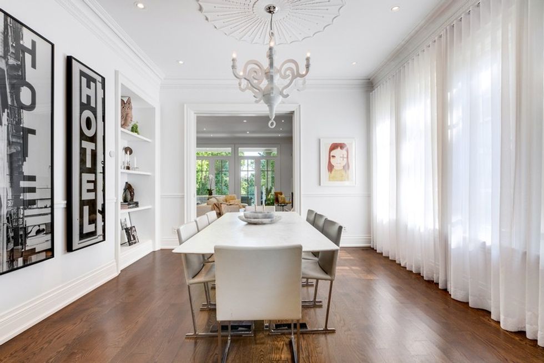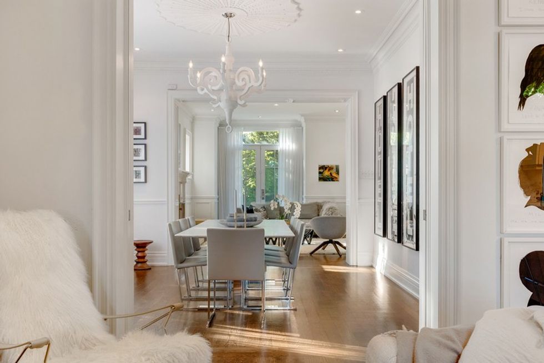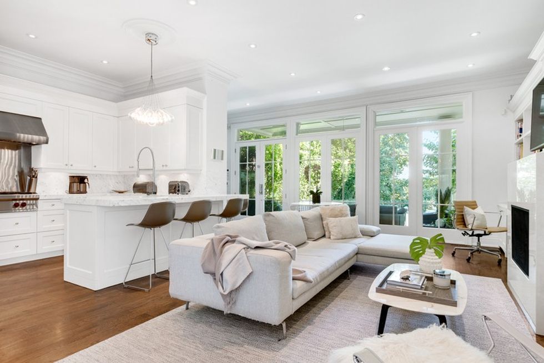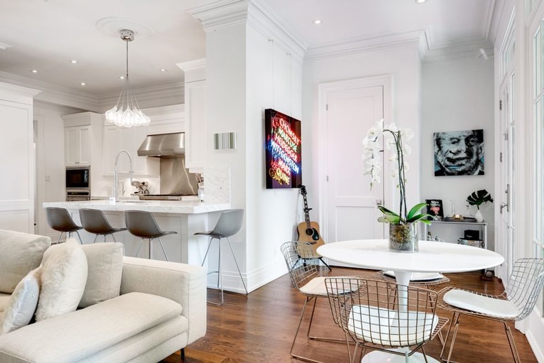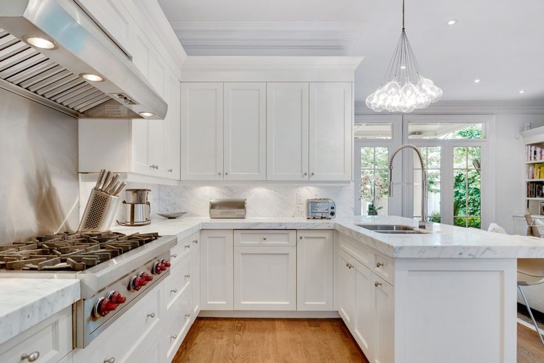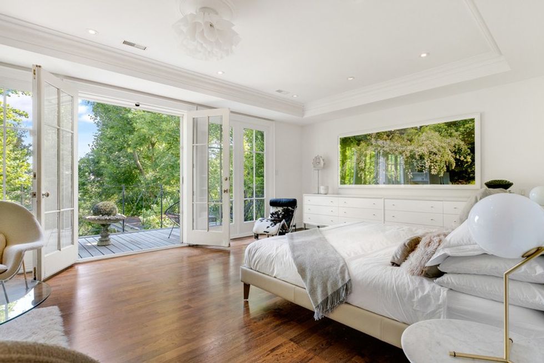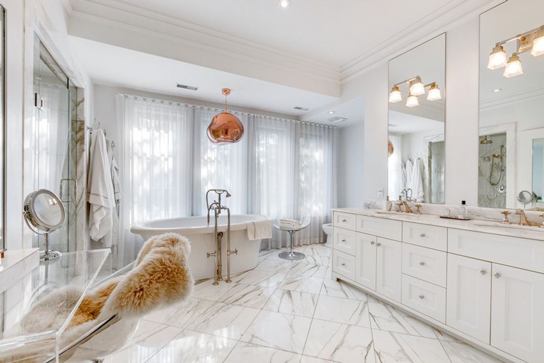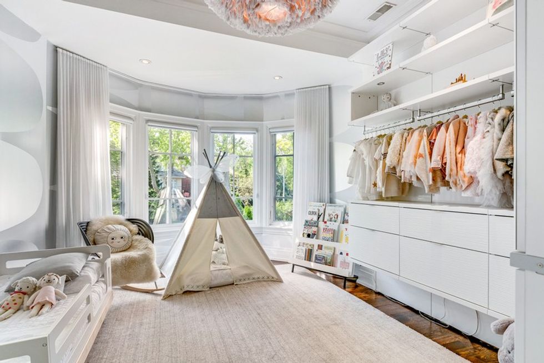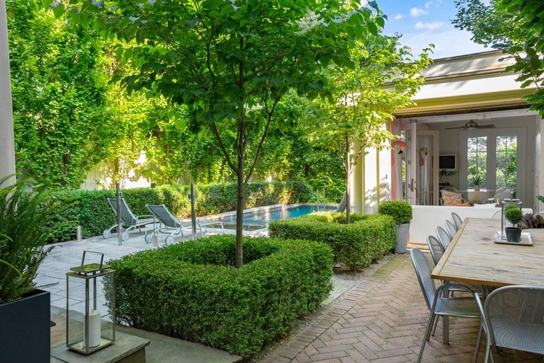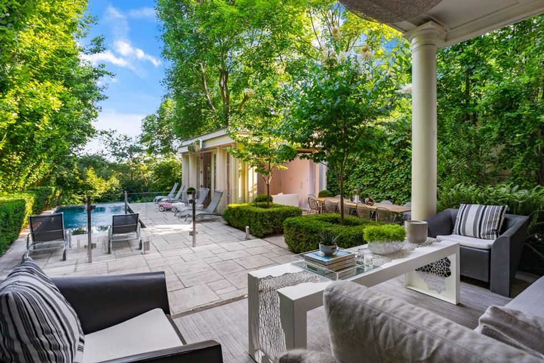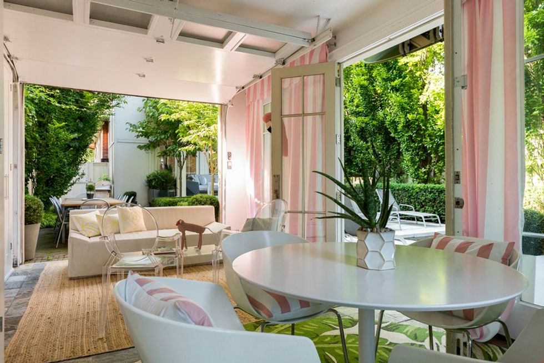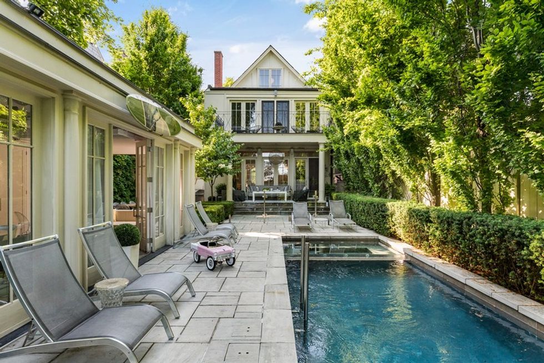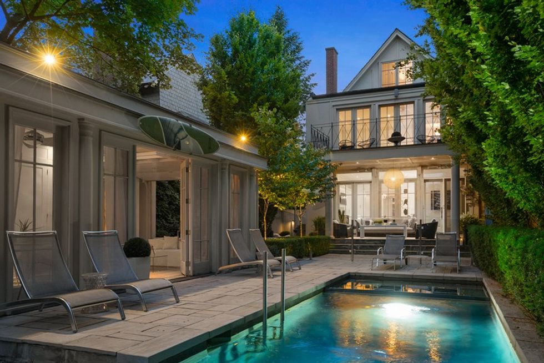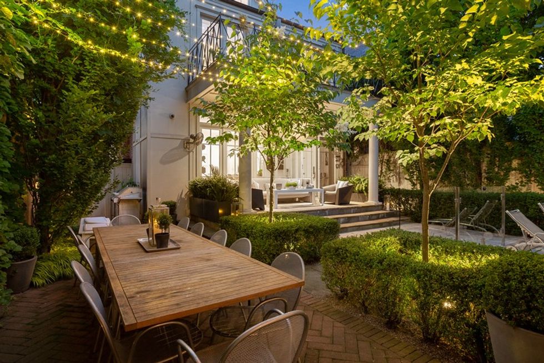Charmed, we're sure.
We certainly trust you will be, when you're introduced to one of Rosedale's most stunning "Cape Cods." The romantic 6-bed in the neighbourhood's north end will, without question, captivate you.
Featuring loads of natural light and 10' ceilings on the main floor, the space is more than beautiful -- it's spacious, elegant, and welcoming.
What's more, the abode's neighbourhood simply can't be beat.
READ: Teddington Park Treasure Promises an Uptown Life of Luxury
Standing at the helm of Evergreen Brick Works -- with only Bayview Avenue separating the address from the sprawling greenery -- 83 Binscarth Road boasts the best of what Toronto has to offer.
Resting toward the end of a residential street in an esteemed pocket of the city, this home is as close to nature (the Don River) and small-neighbourhood charms (Summerhill Market) as it is to TTC access and the downtown amenities that stem from a ride on the rocket.
Back at the property, the entire estate invites you to take your shoes off and stay a while, with a combination of grace and warmth. Each room -- from the family room to its adjacent, open gourmet kitchen -- is sizeable, sun-soaked, and homey, all at once.
Sticklers for details will be impressed to find every room complete with cornice mouldings and hardwood floors.
And while all of the 6 bedrooms and 5 bathrooms are luxe and comfortable in their own right, the primary bedroom puts on a particularly spectacular show. Indeed, the romantic space is complete with a four-piece ensuite, walk-in closets, and a double-door walk-out to a treetop south deck.
Said deck provides a birds-eye view of the immaculate backyard below: This home's outdoor space could be called "an oasis of calm," as a covered porch provides space from which to sit back and enjoy the pool-and-manicured-garden views.
Unwilling to stop there, the backyard also boasts a large eat-in area, hugged by a wall of trees and ivy.
Indeed, while home's ask is $8,495,000, the moments spent in this private paradise will surely be priceless.
Specs:
- Address: 83 Binscarth Road, Toronto
- Bedrooms: 6
- Bathrooms: 5
- Lot Size: 36 x 437 ft.
- Taxes: $28,419.97
- Price: $8,495,000
- Listed by: James Strathy Warren, Gary Goba, Chestnut Park Real Estate Ltd. Brokerage
June is in full swing, and summer's start is just around the corner. With hotter days on the horizon, we can't imagine a place we'd rather spend them than the backyard of 83 Binscarth.
If you have a similar hunch, the below virtual tour may be all the convincing you need to take the plunge:
WELCOME TO 83 BINSCARTH ROAD
ENTRY
LIVING ROOM
DINING
LOUNGE AND KITCHEN
KITCHEN AND BREAKFAST NOOK
KITCHEN
BEDROOM WITH WALK-OUT
ENSUITE
BEDROOM
OUTDOOR
This article was produced in partnership with STOREYS Custom Studio.
