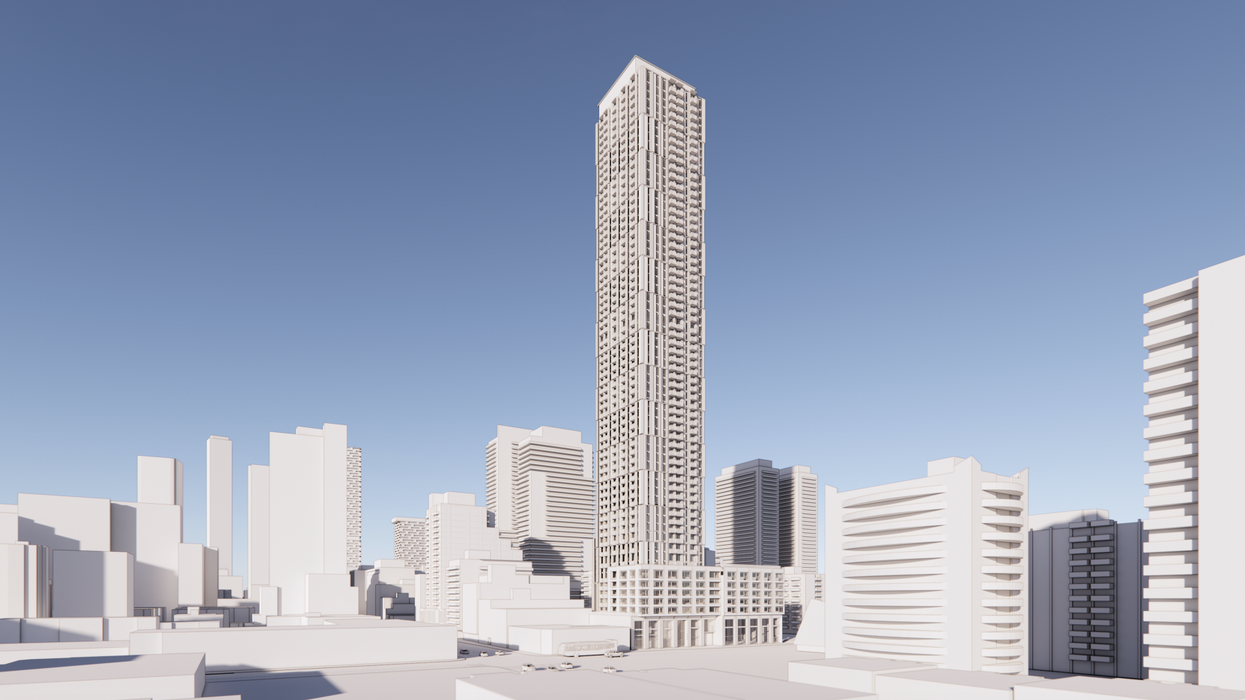Plans for a Mount Pleasant development site have been revised for a third time, with 61 storeys and 896 new residential units now proposed, up from 35 storeys and 514 units.
The mixed-use development comes from Reserve Properties and Westdale Properties, who submitted their plans to the City in late-November. If approved, the skyscraper would rise at 808 Mount Pleasant Road and 247-251 Roehampton Avenue in Midtown Toronto, replacing the vacant Best Western Roehampton Hotel and three single-family homes.
Situated within walking distance of both Eglinton Subway Station and the soon-to-open Mount Pleasant Station on the Crosstown LRT line, the height increase proposed is in line with the City's mandate for increased development and density around transit hubs as well as in "Strategic Growth Areas," such as the Yonge-Eglinton Centre in which the site is located.
Redevelopment of the site was first proposed by developer Streetwise Capital in 2017 with an application for a 44-storey mixed-use building at 808 Mount Pleasant Road. Then, a revised Zoning By-Law Amendment was submitted by Streetwise in 2021, proposing a smaller 35-storey building on an expanded site that brought 247-251 Roehampton Avenue into the fold.
The revised ZBA was approved in August 2022, but in response to an evolving policy framework surrounding the Yonge-Eglinton context, plans from new developers Reserve Properties and Westdale Properties are now prescribing additional housing and height.
Presently proposed for the approximately 29,853-sq.-ft lot is 55-storey tower element atop a six-storey podium with 3,659 sq. ft of retail, a 5,069-sq.-ft EarlyON Child and Family Centre at grade, and a 3,412-sq -ft parkland area on Roehampton Avenue. For the exterior design, the developers have enlisted Sweeny & Co Architects.
Across the 527,862 sq. ft of residential area, 896 units would be divided into 152 studios, 492 one-bedrooms, 157 two-bedrooms, and 95 three-bedrooms. Available to residents would be 15,553 sq. ft of indoor amenity space located on the Level 1 Mezzanine floor and the seventh floor, which would connect to a 7,308-sq.-ft outdoor terrace atop the podium element.
As for parking, there would be a total of 64 spaces provided across two levels of underground parking, including 49 resident spaces and 12 visitor spaces. Additionally, 988 bicycle parking spaces are proposed, with 808 being long-term spaces and 180 being short term.
Zooming out, the development is not only located within 800 metres of Eglinton Station and 250 metres of the Mount Pleasant Station, but within a vibrant pocket of Midtown Toronto. The surrounding neighbourhood is home to a number of green spaces including Sherwood Park to the north and Eglinton Park to the west, as well as a wide array of dining and retail options.
- 52-Storey Tower To Reimagine Office Building In Entertainment District ›
- Iconic Molson Brewery Is Getting A Master-Planned Makeover ›
- Chestnut Hill Plans 37- And 35-Storey Towers Near Glencairn Station ›
- Toronto Approves Revised Plans For Wilson Heights 'Housing Now' ›
- Snazzy New Development Proposed For Yonge And Sheppard ›





















