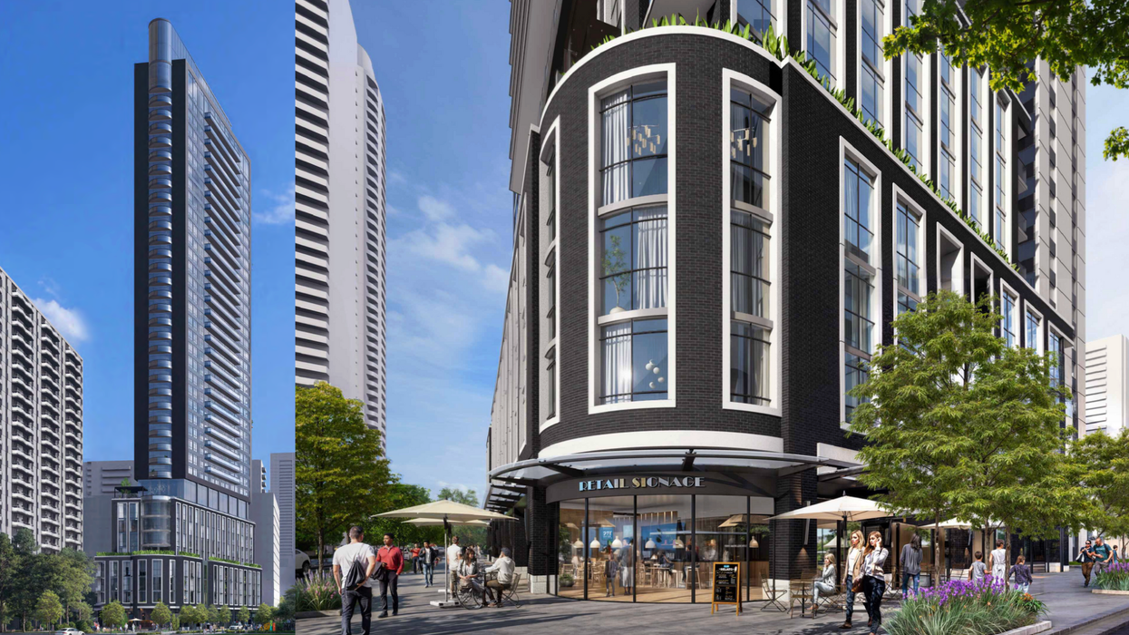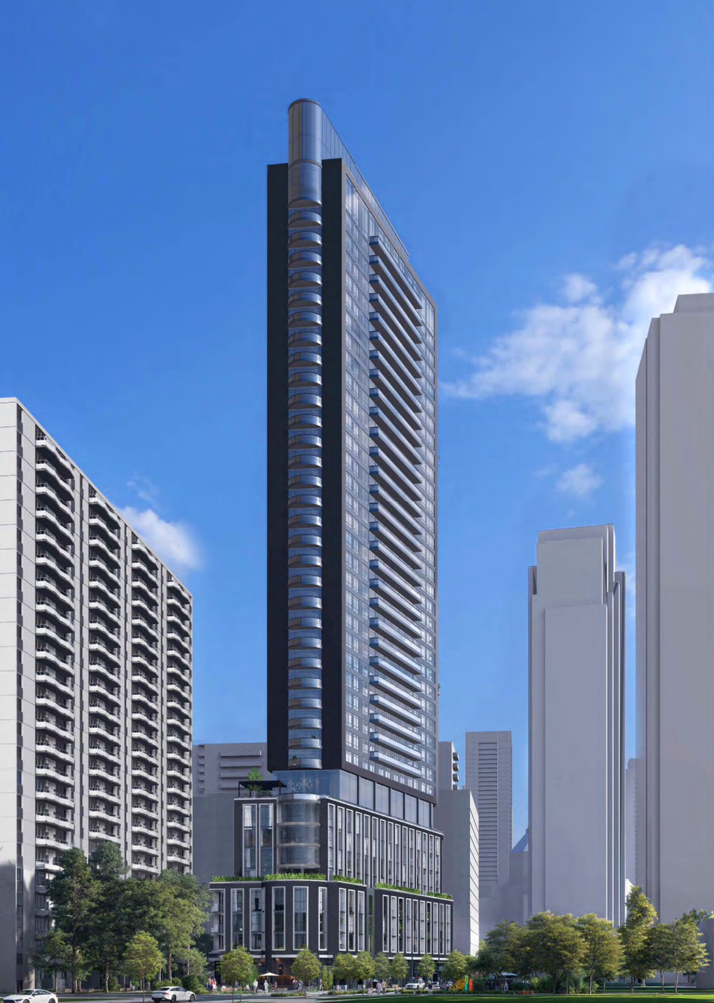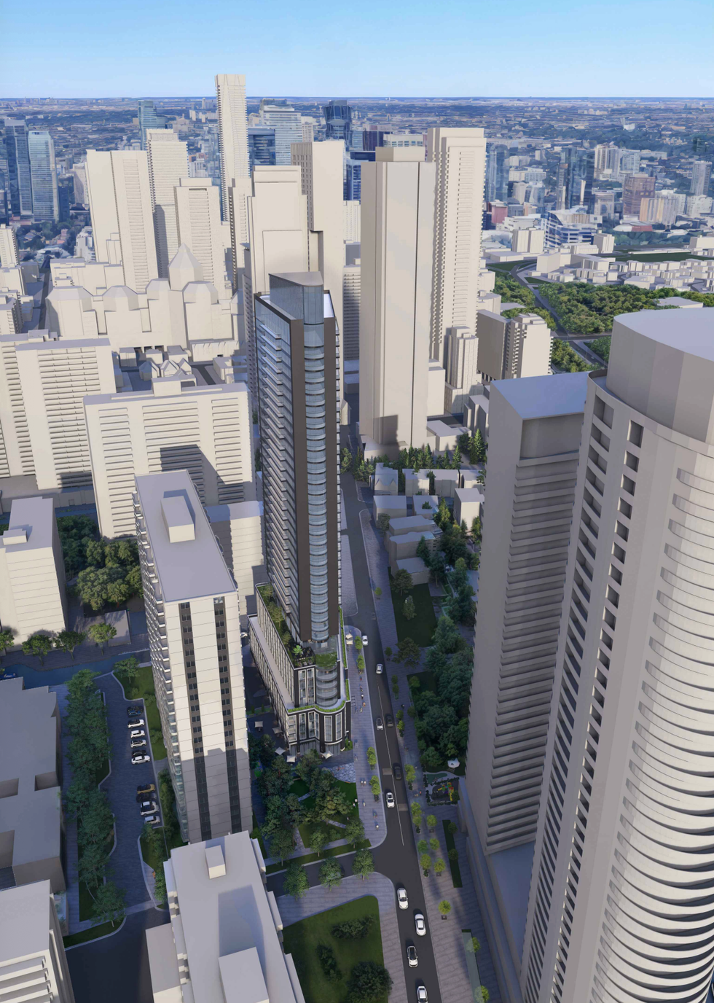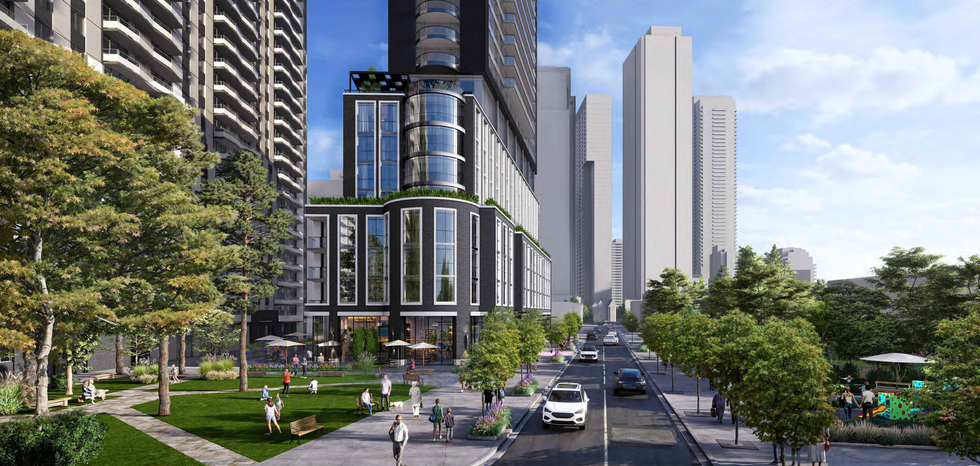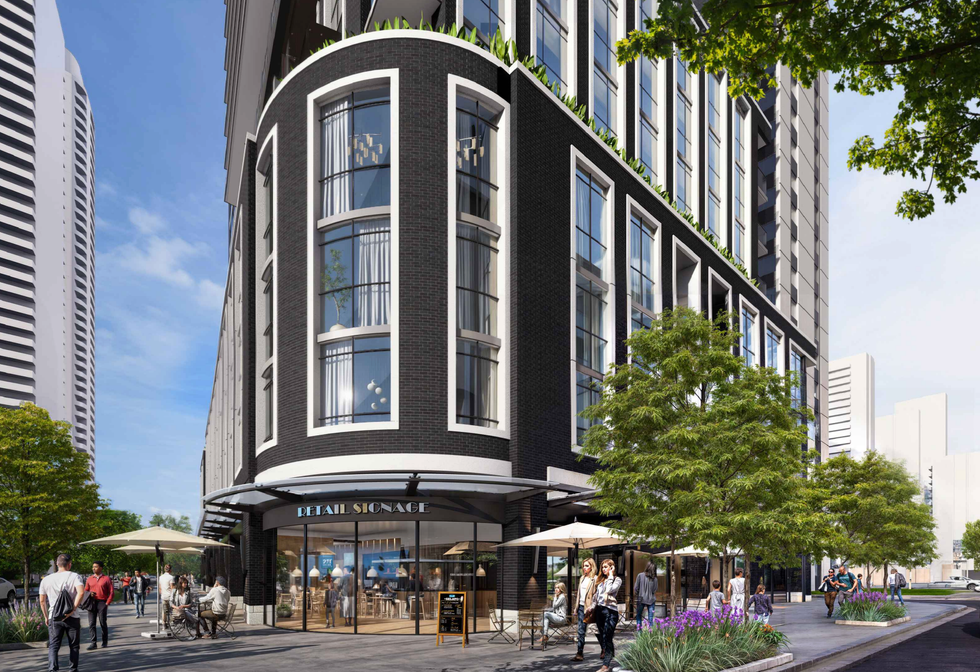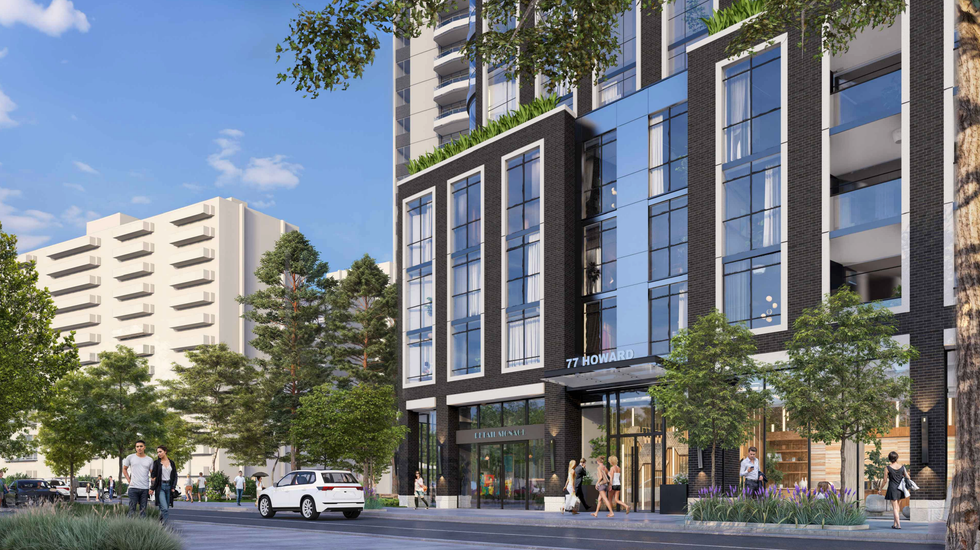A 38-storey infill development could soon join an existing 24-storey apartment building in Toronto's North St. James Town neighbourhood. The tower would be mixed-use in nature and would deliver a new public park and over 400 condos units within walking distance of higher-order transit.
Plans for the development were filed by Toronto-based developer Greatwise Developments in late-August and support a Zoning By-law Amendment application to increase the height and density allowances on the site. Currently, the lands are occupied by a residential tower in the southern portion of the site, associated parking, and green space in the north fronting onto Howard Street.
The sits is addressed at 77 Howard Street, just south of Bloor Street E and west of St. James Cemetery. Nearby, residents would be able to easily access Sherbourne and Castle Frank stations on TTC's Line 2, which are both located roughly a five-minute walk from the development site, and the Bloor-Yonge interchange subway station, located about a kilometre to the west.
As the area offers a number of higher-order transit options, nearby sites have been the target of increased housing development, in line with provincial and city planning policy aimed at intensifying housing near transit. This includes a proposed 69-storey tower at 576 Sherbourne Street from Alterra Group, another nearby 69-storey proposal at 164-168 Isabella Street from Elysium Investments, and a 63-storey tower proposed for 350 Bloor Street East from Osmington Gerofsky Development Corp.
At 38 storeys, Greatwise says the proposed development "fits within the subject site and complements and contributes to the surrounding context," according to planning materials. The new mixed-use tower would sit in the north portion of the site and front onto Howard Street. To the south would be the existing apartment building and to the east would be the proposed 7,384-sq. -ft public park.
Designed by Arcadis, Greatwise's proposal would take on a flatiron shape and feature two major setbacks: one four-storey streetwall and an eight-storey midsection proceeding the tower element. Renderings depict a windowed exterior clad with black brick and white accents, alongside greenery atop the setbacks.
At grade you would find retail space rounding the corner of Ontario and Howard street, as well as further down Howard Street flanking the opposite site of the residential entrance. All together, the ground floor would be home to 5,166 sq. ft of retail space, plus a 2,142-sq.-ft indoor amenity space that would connect to a 4,768-sq.-ft outdoor amenity space south of the building. The remaining amenity space would be located on level two, where a 1,937-sq.-ft indoor amenity is proposed, and level nine, where a 6,092-sq.-ft indoor amenity would adjoin with a 2,895-sq. -ft outdoor terrace.
In total, the development would deliver 456 condo units, divided into 37 studio units, 250 one-bedroom units, 122 two-bedroom units, and 47 three-bedroom units.
Finally, residents would have access to 179 vehicle parking spaces and 513 bicycle parking spaces located across two levels of underground parking. As apart of the development, the northern section of the existing parking garage under the 24-storey building would undergo modifications to be made separate from the southern portion currently serving the existing residents.
