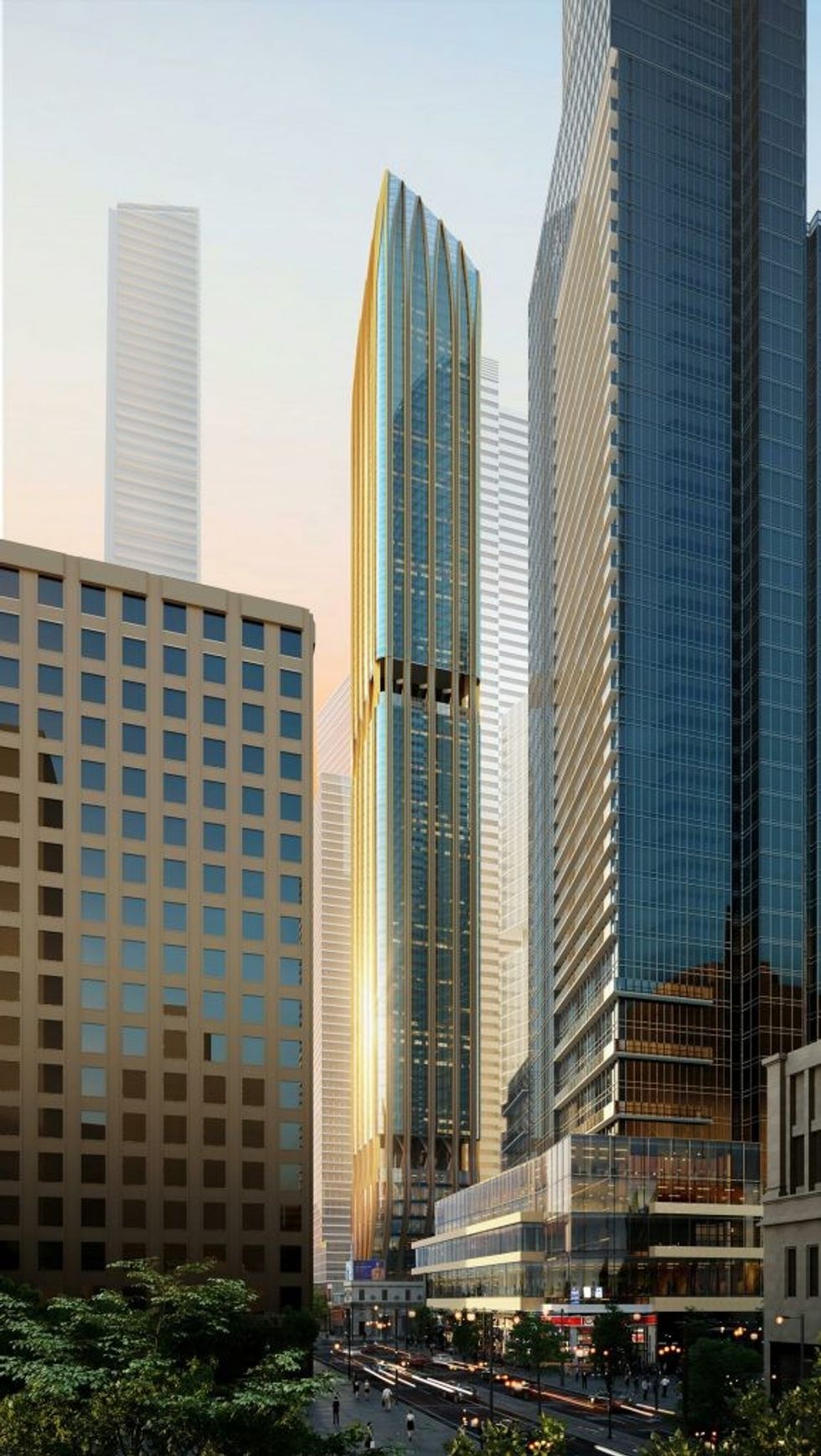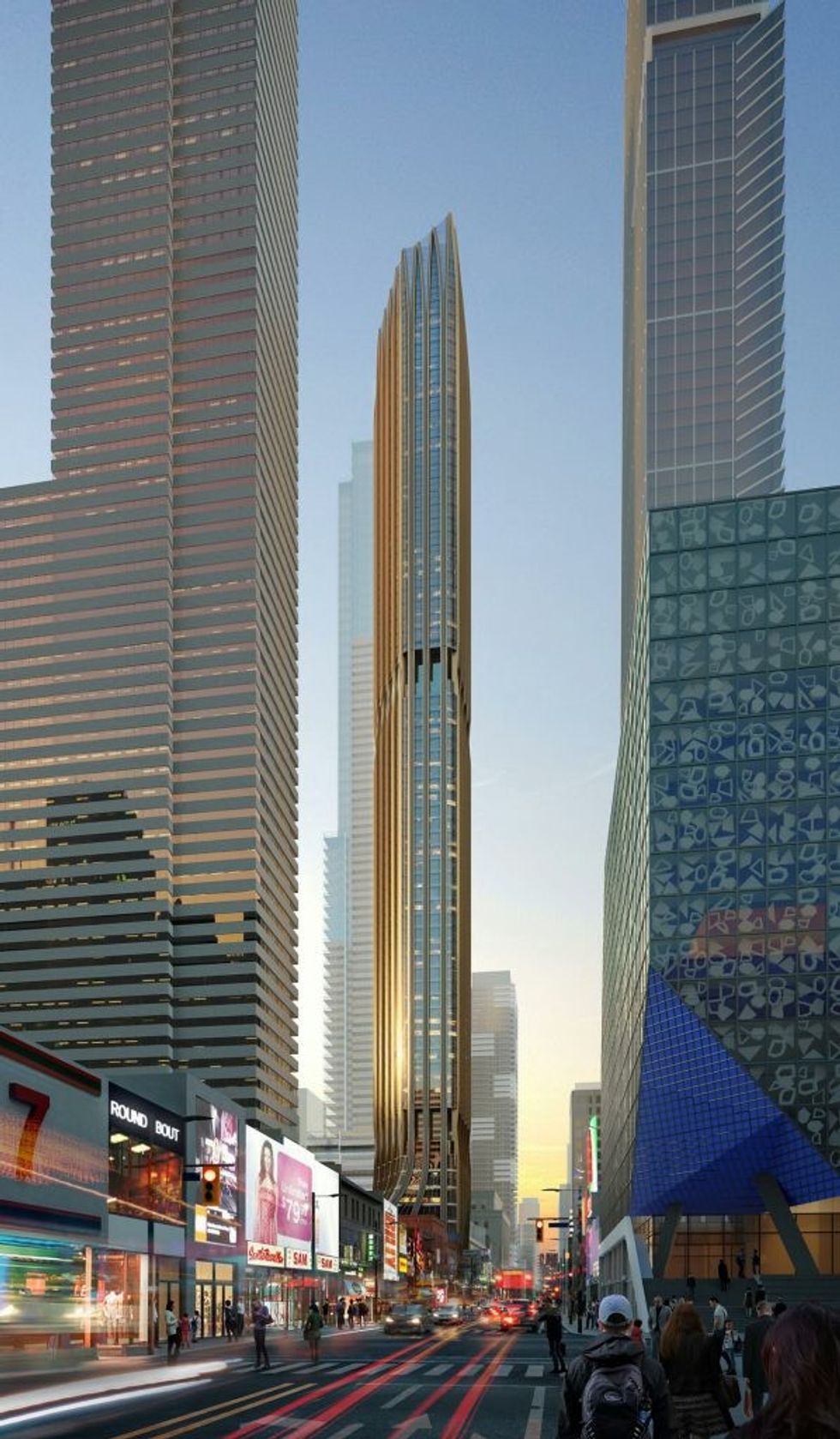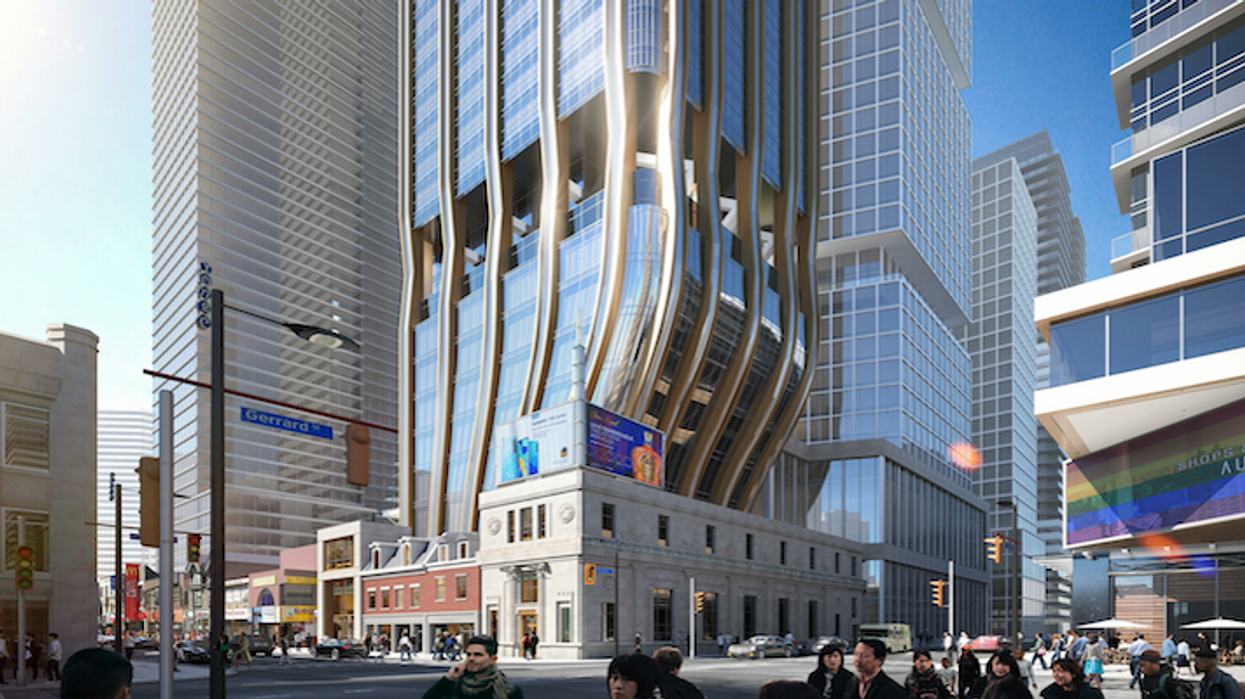A Zoning By-Law Amendment application has been submitted to the City of Toronto to build a soaring 74-storey mixed-use tower that would redefine the area of Yonge and Gerrard.
The tower is proposed to rise at 372 - 378 Yonge Street, at the southwest corner of Yonge and Gerrard, an area planned for an experiencing growth primarily in the form of tall, mixed-use buildings.
Designed by DIALOG, the tower would rise to a height of 255 metres at its peak while incorporating heritage buildings into its base, including the John M. Lyle building at 378 Yonge, which will be retained in full and restored and the principal facades of the buildings at 374 and 376 Yonge Street back to the ridge of the street will be maintained.
READ: Plans Resubmitted for 52-Storey Mixed-Use Tower Near Yonge-Eglinton
Proposed by Yonge & Gerrard Partners Inc., Turbo-Mac Ltd., and Trimed Investments Inc., the tower will feature a total gross floor area of 35,871.3 square metres, which will be comprised of 701.8 square metres of existing retail gross floor area that will be maintained at 374 and 378 Yonge Street, 654.3 square metres of new retail gross floor area, and 2,337 square metres of office uses.
The tower will house 406 dwelling units, providing a broad range of housing unit mixes, with approximately 57% one-bedroom units (with average sizes of 47 square metres), 29% two-bedroom units (with average sizes of 76 square metres), and 14% three-bedroom units (with average sizes of 98 square metres).
There are also proposed indoor amenity spaces that will be located throughout the building to maximize use and an outdoor amenity space is proposed on three floors (10, 43, and 74).

Above the heritage base, which is proposed to house commercial space, additional commercial floors are planned up to level seven. According to the proposal, the commercial component would be separated from the residences above by the first of two four-level mid-tower sections that would each contain two residential and two mechanical floors.

Loading, servicing, and bicycle storage are proposed to be accessed from Walton Street, and, in recognition of the site’s excellent location relative to higher-order transit, no vehicular parking is proposed.





















